126 Goldenhill Street, Carol Stream, IL 60188
Local realty services provided by:Better Homes and Gardens Real Estate Connections
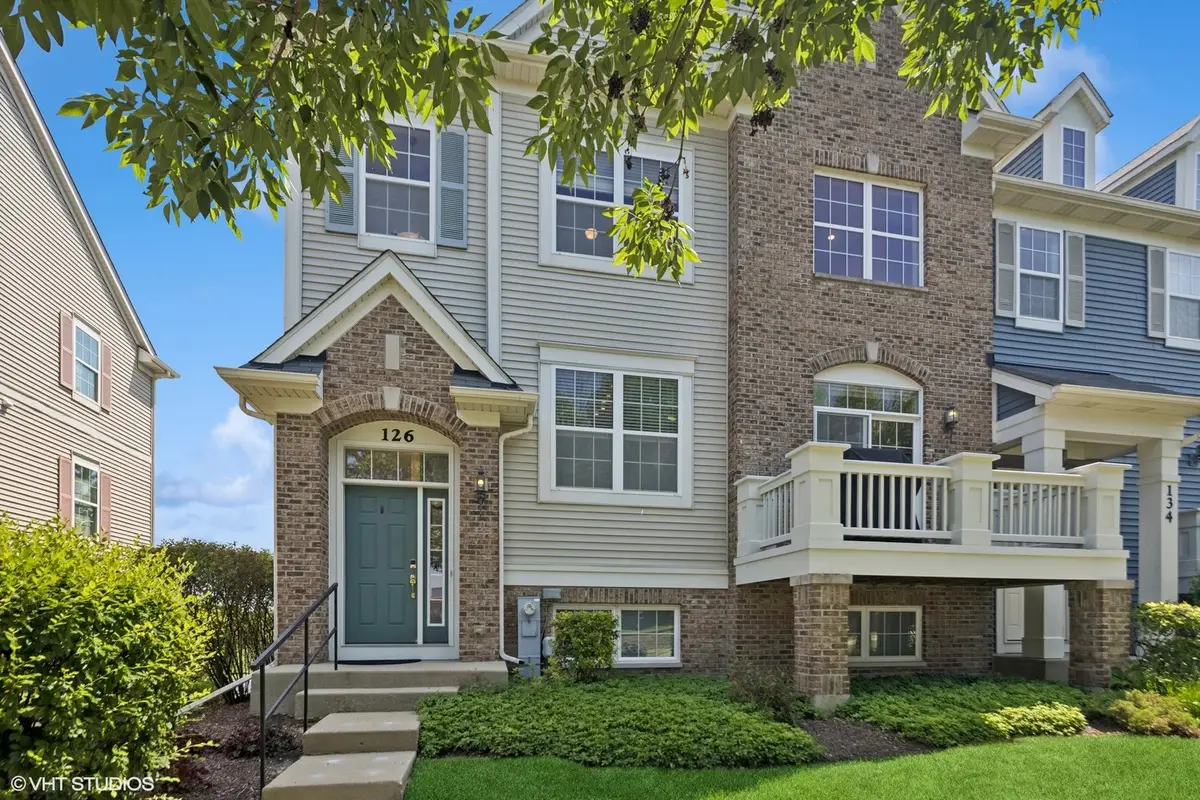
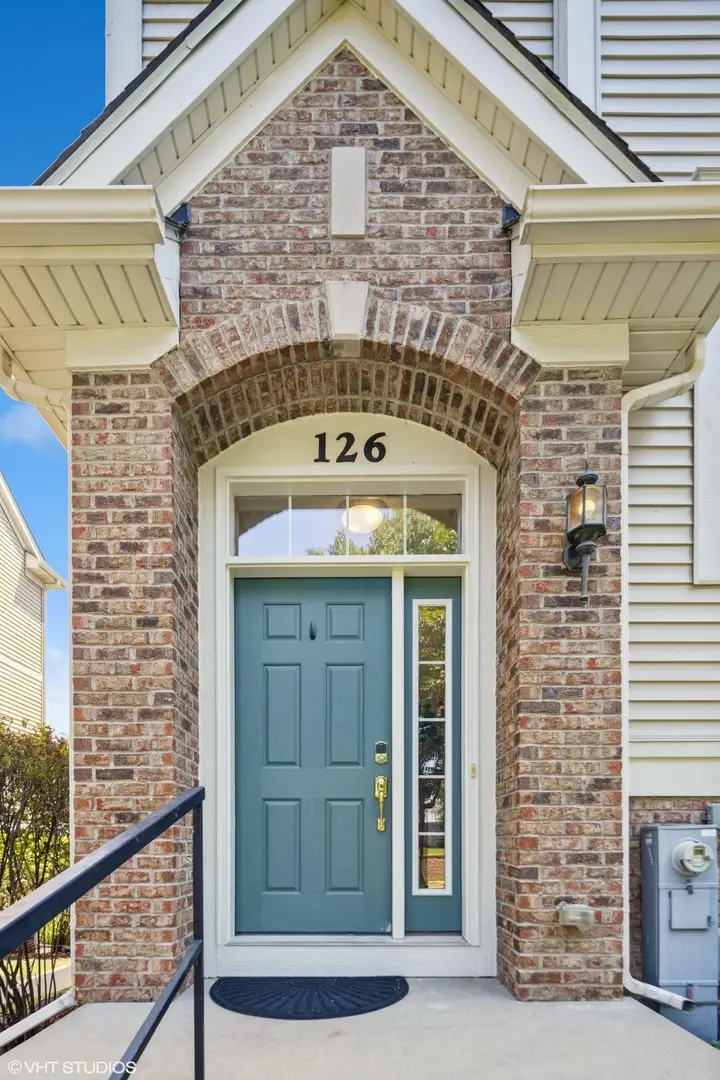
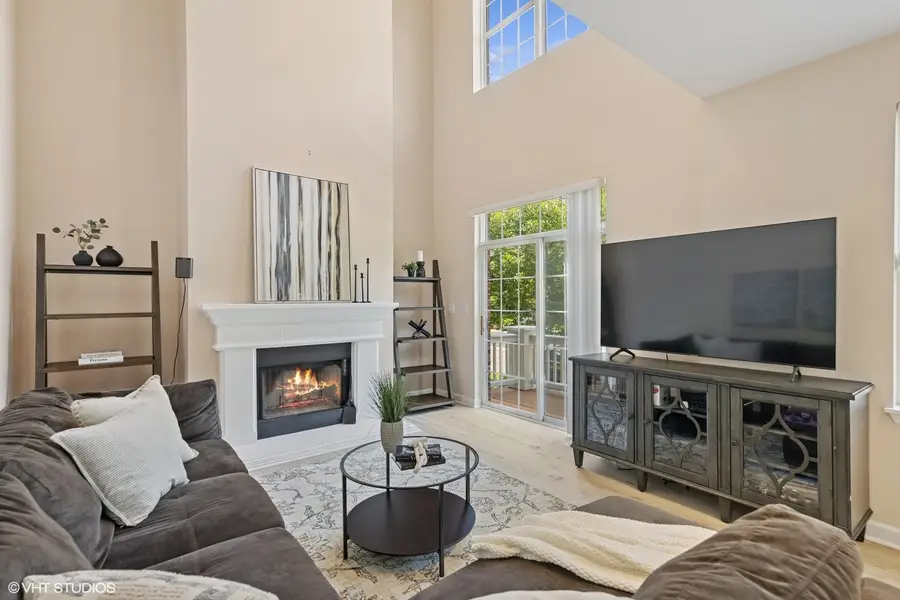
126 Goldenhill Street,Carol Stream, IL 60188
$424,500
- 4 Beds
- 3 Baths
- 2,418 sq. ft.
- Condominium
- Pending
Listed by:renee hughes
Office:compass
MLS#:12414004
Source:MLSNI
Price summary
- Price:$424,500
- Price per sq. ft.:$175.56
- Monthly HOA dues:$261
About this home
This townhome is perfectly positioned to offer the ultimate blend of suburban peace and urban accessibility. Located just a 3 block walk to 5 restaurants as well as charming convenience shops at the entrance to the Fountains at Town Center PLUS easy access to miles of walking/biking trails and beautiful views of lakes, ponds, parks and forest preserves. Its location combined with the versatility of this updated end unit that includes 2400 square feet of finished space with 4 bedrooms, including a main floor primary, 2.5 baths and a partially finished lower level makes this a unit not to be missed! The main floor features 9 foot ceilings, new white oak luxury vinyl flooring, an oversized living room with loads of natural light, gas start fireplace and access to a private balcony. Also located on the main level is a powder room, freshly updated kitchen with newer high end LG appliances, white cabinets and newer backsplash plus the primary bedroom suite (currently used as an office/tv room) with a remodeled private bath. The second level features new carpet with 3 additional bedrooms, an additional updated full bath and laundry area with newer washer and dryer. The walk out lower level includes a workout room with high ceilings and windows that provide fabulous natural light, a utility closet, back entrance and access to the oversized 2+ car garage. Additional updates include furnace and air conditioning (2020) with Ecobee smart thermostat, ceiling fans, premium Hunter Douglas blinds, light fixtures (2018) and electronic keypads for front and back doors. Conveniently located a short drive from major shopping centers (such as Costco, Target, and Home Depot), entertainment options, and commuter access with the Metra train station in Wheaton and I-355 interstate. This townhome is a must-see for those seeking a blend of comfort, style, and convenience!
Contact an agent
Home facts
- Year built:2006
- Listing Id #:12414004
- Added:30 day(s) ago
- Updated:August 13, 2025 at 07:39 AM
Rooms and interior
- Bedrooms:4
- Total bathrooms:3
- Full bathrooms:2
- Half bathrooms:1
- Living area:2,418 sq. ft.
Heating and cooling
- Cooling:Central Air
- Heating:Forced Air, Natural Gas
Structure and exterior
- Roof:Asphalt
- Year built:2006
- Building area:2,418 sq. ft.
Schools
- High school:Glenbard North High School
- Middle school:Stratford Middle School
- Elementary school:Cloverdale Elementary School
Utilities
- Water:Lake Michigan
- Sewer:Public Sewer
Finances and disclosures
- Price:$424,500
- Price per sq. ft.:$175.56
- Tax amount:$9,519 (2024)
New listings near 126 Goldenhill Street
- Open Sat, 12 to 2pmNew
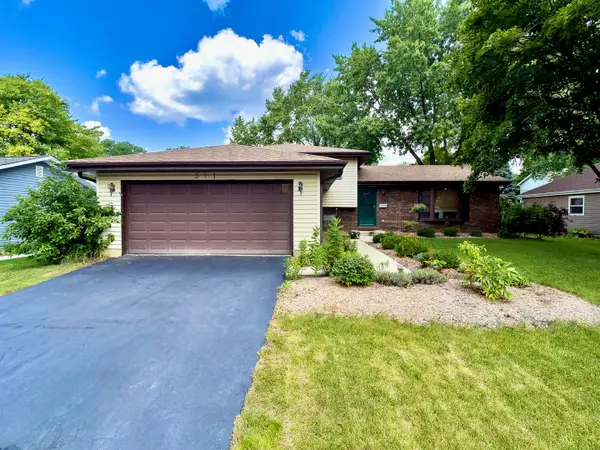 $374,900Active3 beds 3 baths1,614 sq. ft.
$374,900Active3 beds 3 baths1,614 sq. ft.541 Chippewa Trail, Carol Stream, IL 60188
MLS# 12445528Listed by: DAPPER CROWN - New
 $305,000Active3 beds 2 baths1,332 sq. ft.
$305,000Active3 beds 2 baths1,332 sq. ft.1352 Georgetown Drive, Carol Stream, IL 60188
MLS# 12442504Listed by: EXP REALTY - New
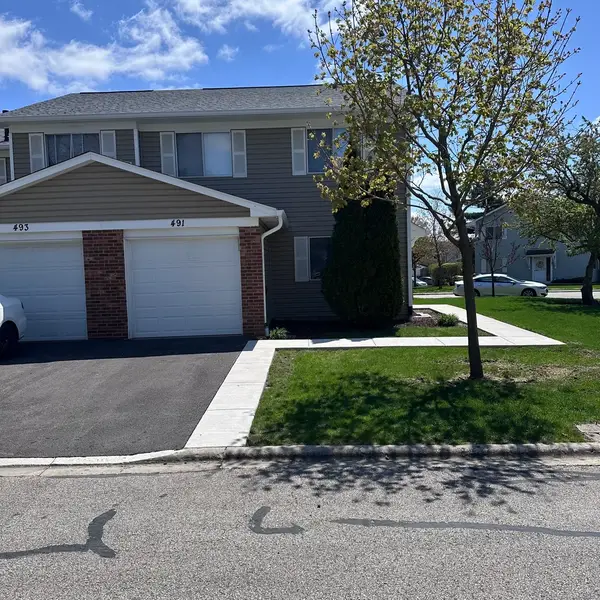 $299,995Active4 beds 2 baths1,378 sq. ft.
$299,995Active4 beds 2 baths1,378 sq. ft.491 Dakota Court, Carol Stream, IL 60188
MLS# 12445512Listed by: ARNI REALTY INCORPORATED - Open Sun, 11am to 1pmNew
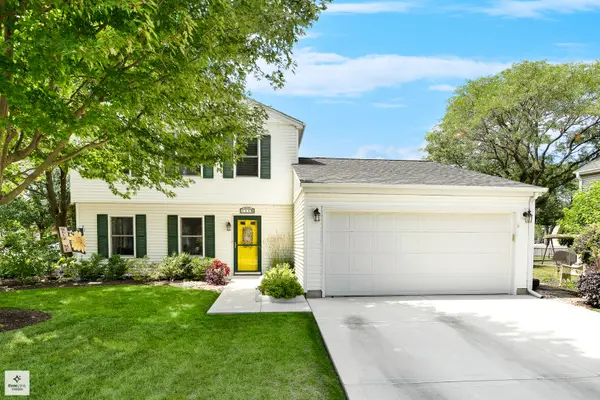 $384,900Active3 beds 2 baths1,652 sq. ft.
$384,900Active3 beds 2 baths1,652 sq. ft.806 Ottawa Court, Carol Stream, IL 60188
MLS# 12444854Listed by: EXP REALTY  $400,000Pending3 beds 3 baths2,594 sq. ft.
$400,000Pending3 beds 3 baths2,594 sq. ft.628 Belmont Lane, Carol Stream, IL 60188
MLS# 12442963Listed by: KELLER WILLIAMS INFINITY- New
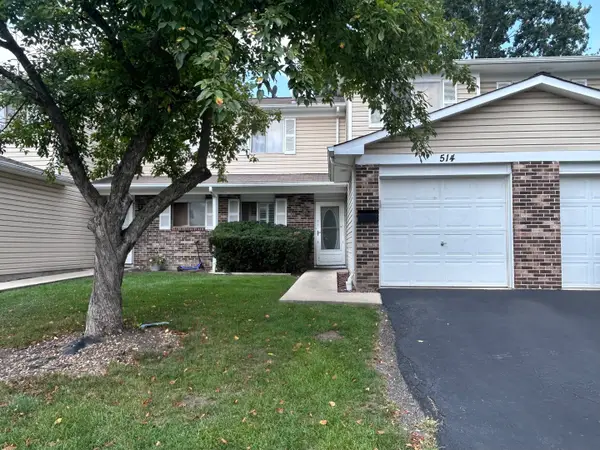 $265,000Active3 beds 1 baths1,146 sq. ft.
$265,000Active3 beds 1 baths1,146 sq. ft.514 Alton Court, Carol Stream, IL 60188
MLS# 12443657Listed by: WORTH CLARK REALTY 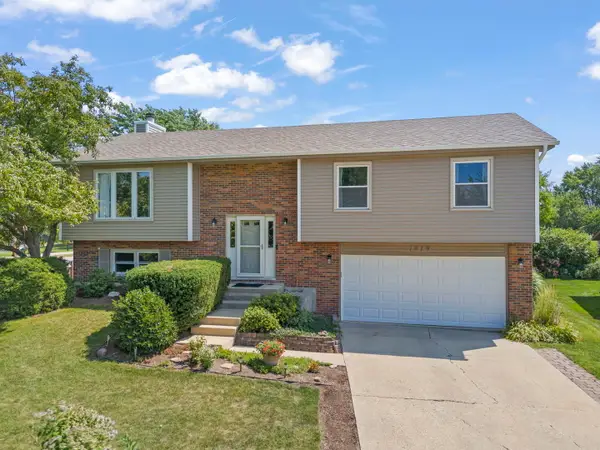 $410,000Pending4 beds 3 baths2,194 sq. ft.
$410,000Pending4 beds 3 baths2,194 sq. ft.1019 Tioga Court, Carol Stream, IL 60188
MLS# 12440598Listed by: KELLER WILLIAMS PREMIERE PROPERTIES- New
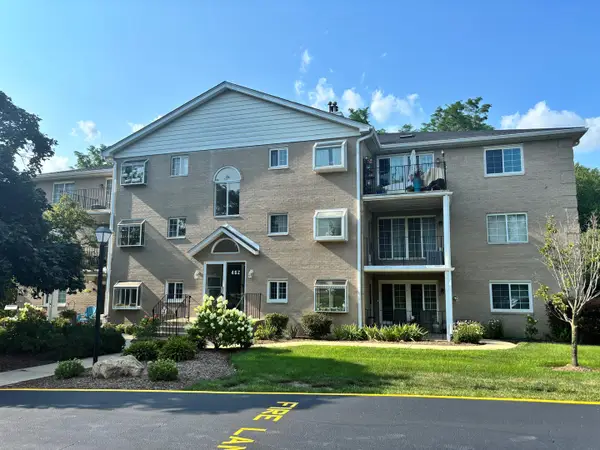 $239,900Active2 beds 2 baths1,170 sq. ft.
$239,900Active2 beds 2 baths1,170 sq. ft.462 S President Street #304, Carol Stream, IL 60188
MLS# 12431348Listed by: MARYLIN F MARKELZ - New
 $429,900Active4 beds 3 baths2,269 sq. ft.
$429,900Active4 beds 3 baths2,269 sq. ft.536 Eagle View Drive, Carol Stream, IL 60188
MLS# 12433178Listed by: BERKSHIRE HATHAWAY HOMESERVICES STARCK REAL ESTATE - New
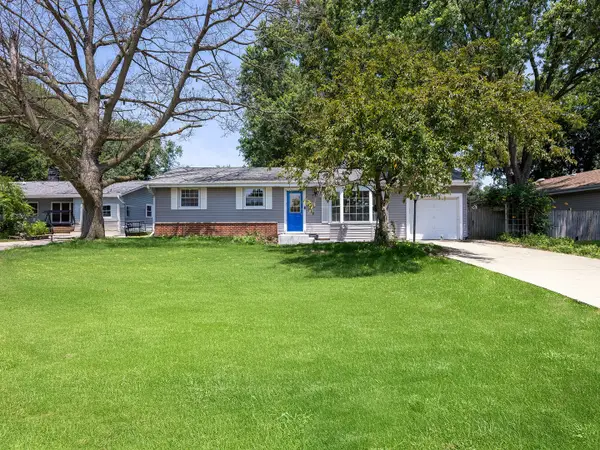 $379,900Active3 beds 2 baths1,056 sq. ft.
$379,900Active3 beds 2 baths1,056 sq. ft.261 Arrowhead Trail, Carol Stream, IL 60188
MLS# 12441196Listed by: PETER DROSSOS REAL ESTATE
