747 Warwick Court, Carol Stream, IL 60188
Local realty services provided by:Better Homes and Gardens Real Estate Connections


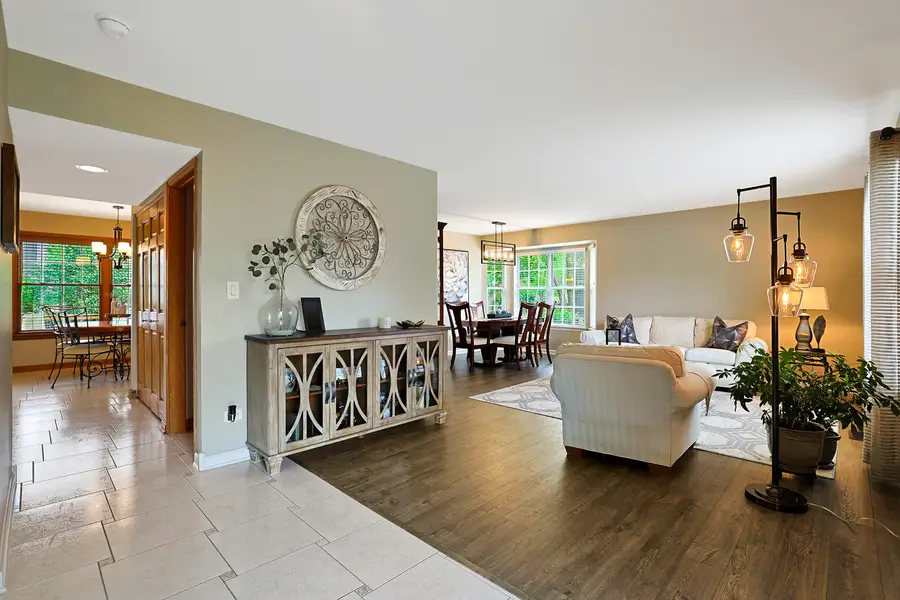
747 Warwick Court,Carol Stream, IL 60188
$549,000
- 4 Beds
- 3 Baths
- 2,465 sq. ft.
- Single family
- Pending
Listed by:diane tanke
Office:berkshire hathaway homeservices starck real estate
MLS#:12392087
Source:MLSNI
Price summary
- Price:$549,000
- Price per sq. ft.:$222.72
About this home
Located in a quiet court, this meticulously maintained 4-bedroom, 2.5-bathroom home offers space, comfort, and style. A charming front porch welcomes you into a light-filled living and dining room with updated trim and luxury laminate wood flooring throughout most of the first floor. The kitchen is equipped with LG stainless steel appliances, recessed lighting, and an eating area that opens to the bright and inviting family room with a gas-start wood-burning fireplace. Upstairs, the primary suite features a walk-in closet and a private bath with a jetted soaking tub, separate shower, and dual vanity. Three additional, generously sized bedrooms, a full hall bath with dual vanity, and a linen closet complete the second level. The carpeting on the stairs and throughout the second floor was replaced in 2022. The basement, finished in 2018 with luxury laminate flooring features surround sound speakers, providing excellent additional living space. Enjoy outdoor entertaining on the oversized deck (redone in 2018), paver patio and walkway surrounded by lush perennials all in a fully fenced backyard (2017) with a storage shed. Major updates include a high-efficiency tankless water heater (2018), high-efficiency furnace and A/C (2018), attic fan and Pella windows (2006) throughout the home (excluding the living and dining rooms) as well as the skylight and Pella patio slider installed the same year. Conveniently located near Glenbard North High School and just minutes to shopping, parks, and major highways. Welcome Home!
Contact an agent
Home facts
- Year built:1990
- Listing Id #:12392087
- Added:62 day(s) ago
- Updated:August 13, 2025 at 07:39 AM
Rooms and interior
- Bedrooms:4
- Total bathrooms:3
- Full bathrooms:2
- Half bathrooms:1
- Living area:2,465 sq. ft.
Heating and cooling
- Cooling:Central Air
- Heating:Forced Air, Natural Gas
Structure and exterior
- Roof:Asphalt
- Year built:1990
- Building area:2,465 sq. ft.
- Lot area:0.23 Acres
Schools
- High school:Glenbard North High School
- Middle school:Stratford Middle School
- Elementary school:Cloverdale Elementary School
Utilities
- Water:Public
- Sewer:Public Sewer
Finances and disclosures
- Price:$549,000
- Price per sq. ft.:$222.72
- Tax amount:$11,715 (2024)
New listings near 747 Warwick Court
- Open Sat, 12 to 2pmNew
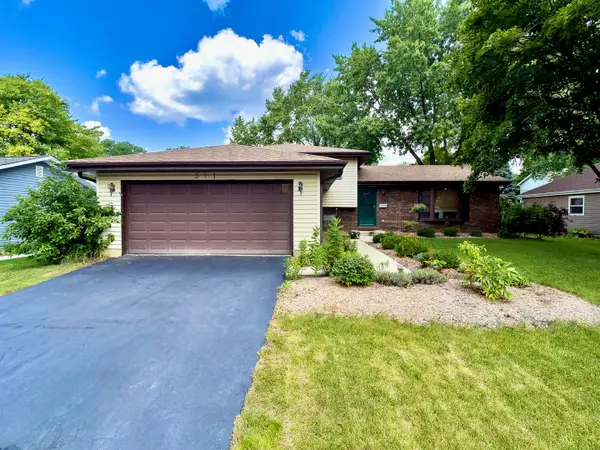 $374,900Active3 beds 3 baths1,614 sq. ft.
$374,900Active3 beds 3 baths1,614 sq. ft.541 Chippewa Trail, Carol Stream, IL 60188
MLS# 12445528Listed by: DAPPER CROWN - New
 $305,000Active3 beds 2 baths1,332 sq. ft.
$305,000Active3 beds 2 baths1,332 sq. ft.1352 Georgetown Drive, Carol Stream, IL 60188
MLS# 12442504Listed by: EXP REALTY - New
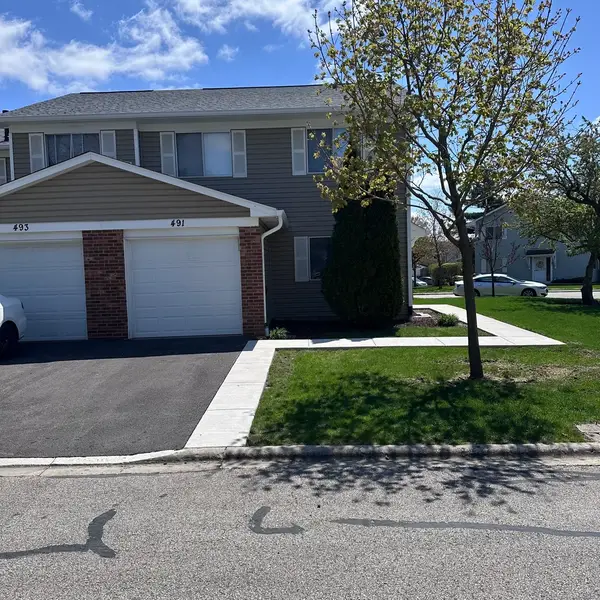 $299,995Active4 beds 2 baths1,378 sq. ft.
$299,995Active4 beds 2 baths1,378 sq. ft.491 Dakota Court, Carol Stream, IL 60188
MLS# 12445512Listed by: ARNI REALTY INCORPORATED - Open Sun, 11am to 1pmNew
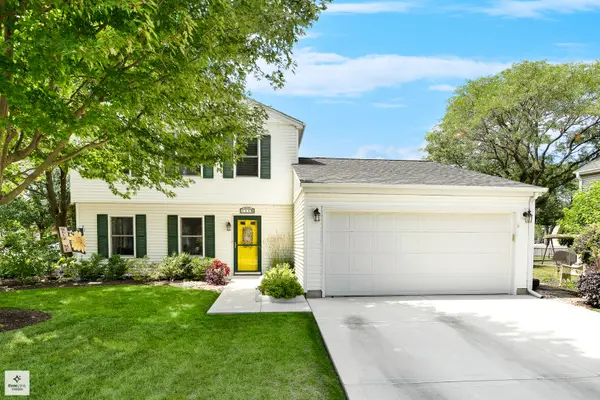 $384,900Active3 beds 2 baths1,652 sq. ft.
$384,900Active3 beds 2 baths1,652 sq. ft.806 Ottawa Court, Carol Stream, IL 60188
MLS# 12444854Listed by: EXP REALTY  $400,000Pending3 beds 3 baths2,594 sq. ft.
$400,000Pending3 beds 3 baths2,594 sq. ft.628 Belmont Lane, Carol Stream, IL 60188
MLS# 12442963Listed by: KELLER WILLIAMS INFINITY- New
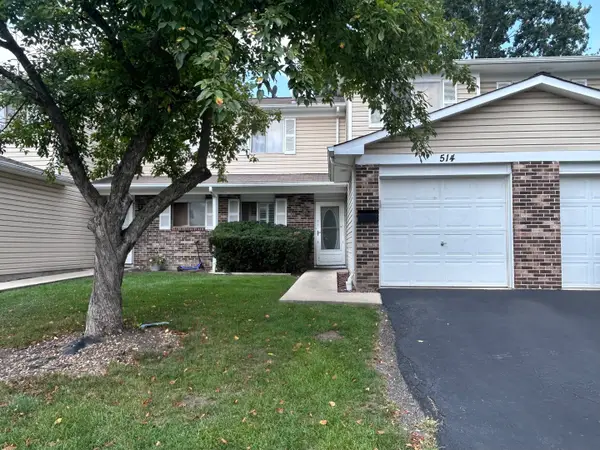 $265,000Active3 beds 1 baths1,146 sq. ft.
$265,000Active3 beds 1 baths1,146 sq. ft.514 Alton Court, Carol Stream, IL 60188
MLS# 12443657Listed by: WORTH CLARK REALTY 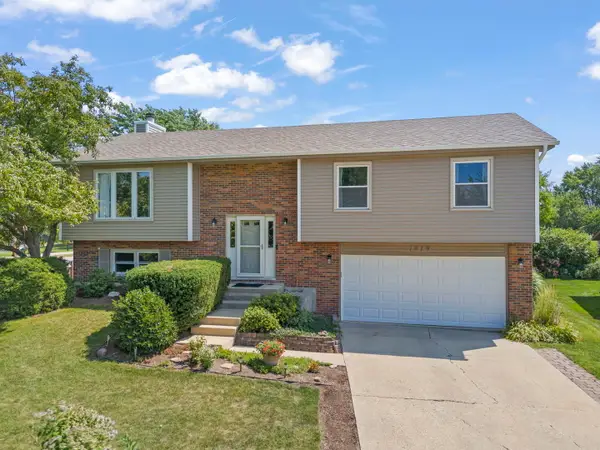 $410,000Pending4 beds 3 baths2,194 sq. ft.
$410,000Pending4 beds 3 baths2,194 sq. ft.1019 Tioga Court, Carol Stream, IL 60188
MLS# 12440598Listed by: KELLER WILLIAMS PREMIERE PROPERTIES- New
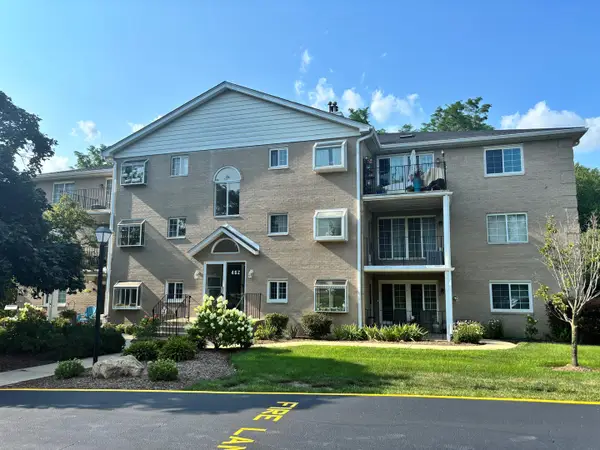 $239,900Active2 beds 2 baths1,170 sq. ft.
$239,900Active2 beds 2 baths1,170 sq. ft.462 S President Street #304, Carol Stream, IL 60188
MLS# 12431348Listed by: MARYLIN F MARKELZ - New
 $429,900Active4 beds 3 baths2,269 sq. ft.
$429,900Active4 beds 3 baths2,269 sq. ft.536 Eagle View Drive, Carol Stream, IL 60188
MLS# 12433178Listed by: BERKSHIRE HATHAWAY HOMESERVICES STARCK REAL ESTATE - New
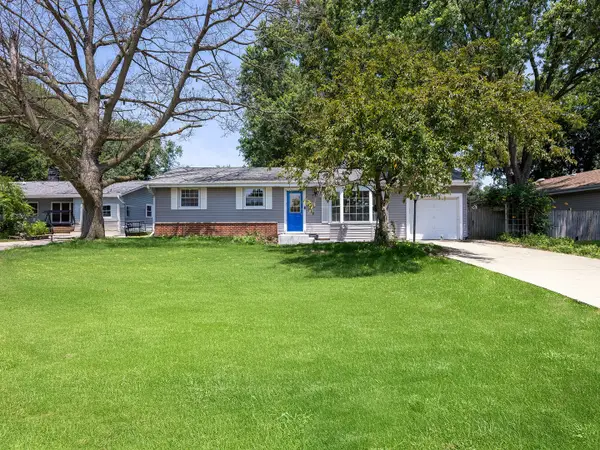 $379,900Active3 beds 2 baths1,056 sq. ft.
$379,900Active3 beds 2 baths1,056 sq. ft.261 Arrowhead Trail, Carol Stream, IL 60188
MLS# 12441196Listed by: PETER DROSSOS REAL ESTATE
