1016 Hawthorne Drive, Charleston, IL 61920
Local realty services provided by:Better Homes and Gardens Real Estate Service First
1016 Hawthorne Drive,Charleston, IL 61920
$217,000
- 3 Beds
- 2 Baths
- 1,462 sq. ft.
- Single family
- Active
Listed by:emily floyd
Office:coldwell banker classic real estate
MLS#:6255078
Source:IL_CIBOR
Price summary
- Price:$217,000
- Price per sq. ft.:$148.43
About this home
Set on a roomy lot in desirable Arrowhead Ridge Subdivision and just steps from shopping and everyday conveniences, this inviting ranch blends classic curb appeal with thoughtful updates inside and out. The living room feels warm and welcoming with a corner gas fireplace wrapped in stone and a broad row of windows framing the peaceful backyard views. The kitchen pairs function and style with crisp white cabinetry, a center island packed with extra storage, stainless appliances, built-in wine rack, and pendant lighting. Generous counter space makes cooking and entertaining simple, and the adjacent laundry room keeps life organized with an additional pantry. The primary suite with private bath showcases excellent storage and a clean, timeless look with dual sinks, a tall center cabinet, linen cabinet, oversized shower, and walk-in closet. Two more generously sized bedrooms and full guest bath finish off the living area. A standout feature is the exceptional backyard setup featuring a tree-lined backdrop, outbuilding with a covered porch, swing, and adjoining storage area with ramp in addition to the spacious deck and firepit for entertaining or just relaxing. Recent improvements provided by homeowners include: 2017~Everlast Custom Shed (12’x24’), garbage disposal; 2018~stainless steel stove, microwave & dishwasher; 2020~new deck; 2023~roof (complete tear-off) and water heater; 2024~refrigerator w/dual ice makers & 4-year transferable extended warranty; 2025~new A/C unit and Larson storm door (garage). Other notable upgrades include laundry cabinets, laundry closet conversion to additional pantry, privacy fence panels w/flower boxes, fire pit, pine trees, Ecobee smart thermostat, and extensive landscaping updates. Call today for your private tour before this one gets away!
Contact an agent
Home facts
- Year built:2008
- Listing ID #:6255078
- Added:5 day(s) ago
- Updated:September 13, 2025 at 05:40 PM
Rooms and interior
- Bedrooms:3
- Total bathrooms:2
- Full bathrooms:2
- Living area:1,462 sq. ft.
Heating and cooling
- Cooling:Central Air
- Heating:Forced Air, Gas
Structure and exterior
- Year built:2008
- Building area:1,462 sq. ft.
- Lot area:0.24 Acres
Utilities
- Water:Public
- Sewer:Public Sewer
Finances and disclosures
- Price:$217,000
- Price per sq. ft.:$148.43
- Tax amount:$3,736 (2024)
New listings near 1016 Hawthorne Drive
- New
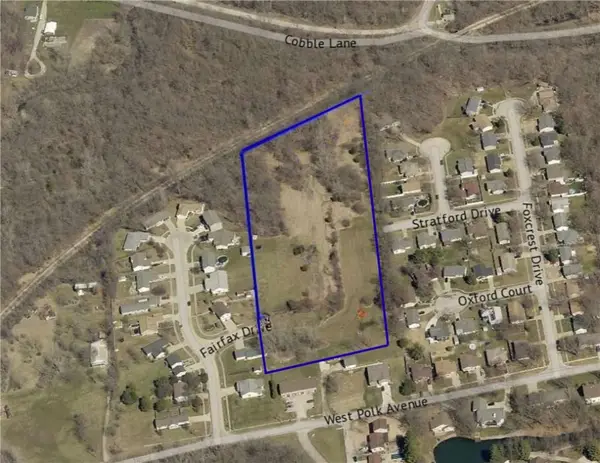 $79,900Active5.77 Acres
$79,900Active5.77 AcresFairfax Lane, Charleston, IL 61920
MLS# 6255207Listed by: CENTURY 21 KIMA PROPERTIES - New
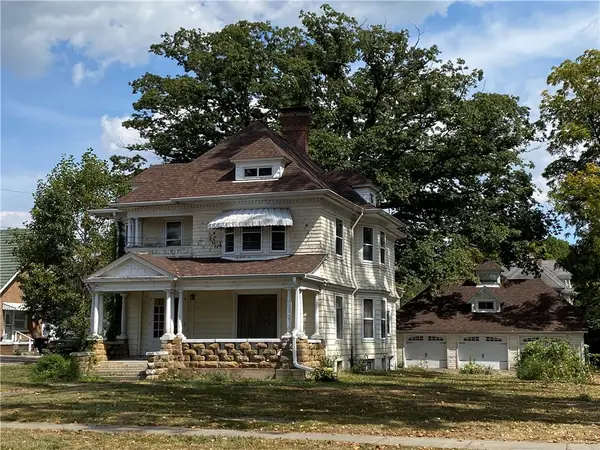 $149,900Active4 beds 3 baths3,283 sq. ft.
$149,900Active4 beds 3 baths3,283 sq. ft.1011 6th Street, Charleston, IL 61920
MLS# 6255161Listed by: ALL-AMERICAN REALTY - New
 $210,000Active5 beds 2 baths2,058 sq. ft.
$210,000Active5 beds 2 baths2,058 sq. ft.19600 County Road 780n, Charleston, IL 61920
MLS# 6255169Listed by: ALL-AMERICAN REALTY - New
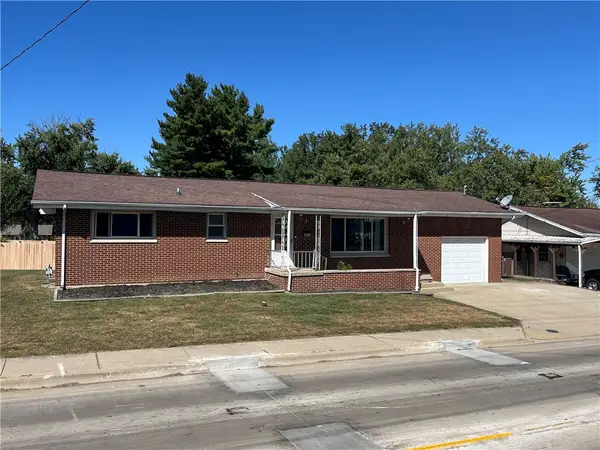 $157,500Active3 beds 2 baths2,000 sq. ft.
$157,500Active3 beds 2 baths2,000 sq. ft.942 E Street, Charleston, IL 61920
MLS# 6254192Listed by: ALL-AMERICAN REALTY - New
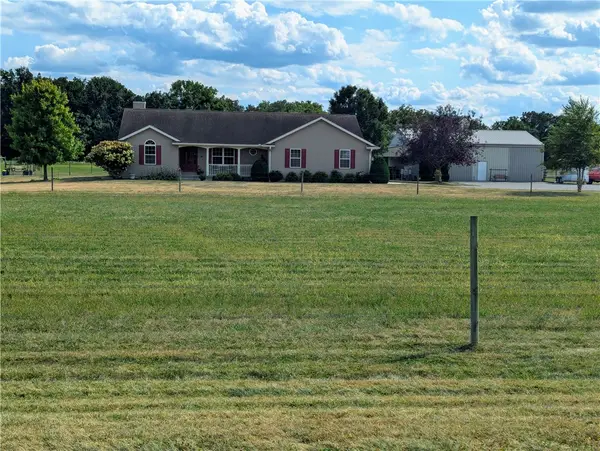 $384,900Active3 beds 2 baths1,620 sq. ft.
$384,900Active3 beds 2 baths1,620 sq. ft.10 Castle Creek Drive, Charleston, IL 61920
MLS# 6254742Listed by: TCI REALTY, LLC - New
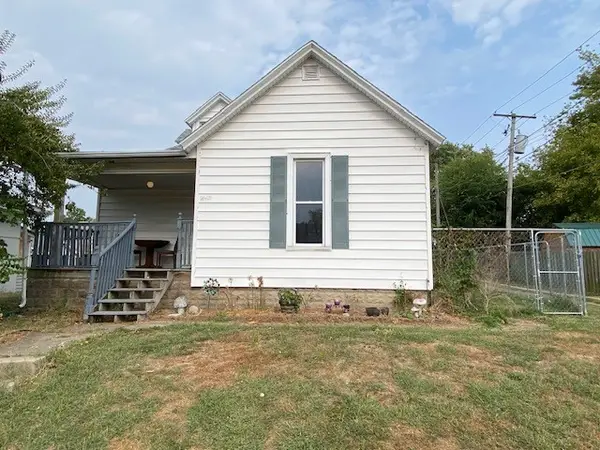 $64,900Active3 beds 2 baths1,752 sq. ft.
$64,900Active3 beds 2 baths1,752 sq. ft.409 3rd Street, Charleston, IL 61920
MLS# 6255031Listed by: ALL-AMERICAN REALTY - New
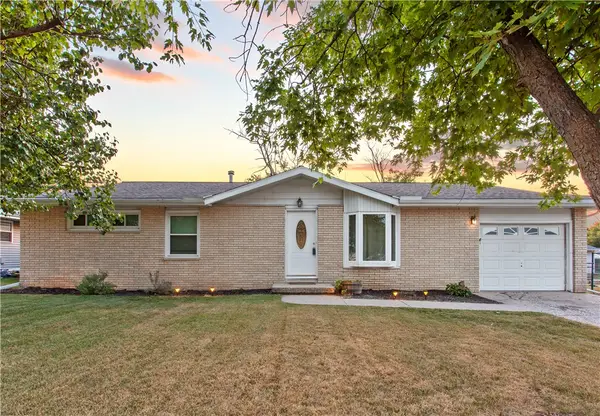 $175,000Active3 beds 2 baths1,334 sq. ft.
$175,000Active3 beds 2 baths1,334 sq. ft.1006 Douglas Street, Charleston, IL 61920
MLS# 6255030Listed by: ALL-AMERICAN REALTY 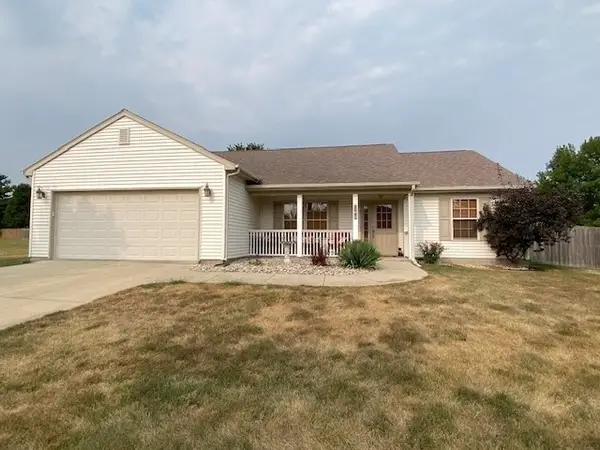 $265,000Active3 beds 2 baths1,626 sq. ft.
$265,000Active3 beds 2 baths1,626 sq. ft.824 Hawthorne Drive, Charleston, IL 61920
MLS# 6255017Listed by: ALL-AMERICAN REALTY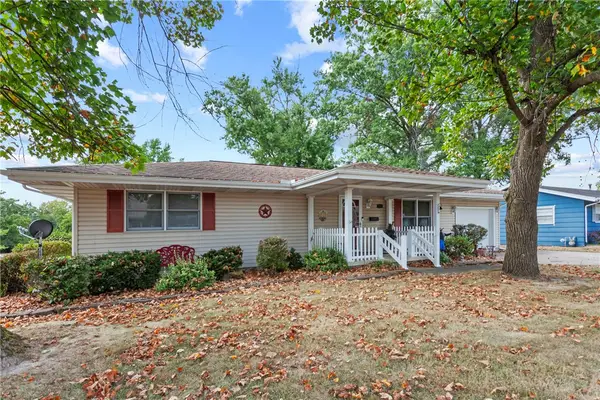 $154,900Active2 beds 2 baths1,620 sq. ft.
$154,900Active2 beds 2 baths1,620 sq. ft.920 E Street, Charleston, IL 61920
MLS# 6255001Listed by: COLDWELL BANKER CLASSIC REAL ESTATE
