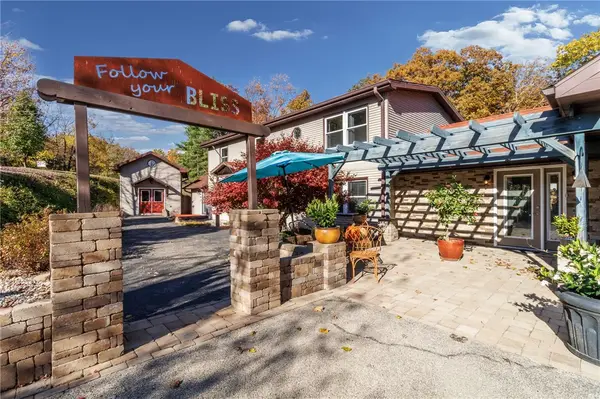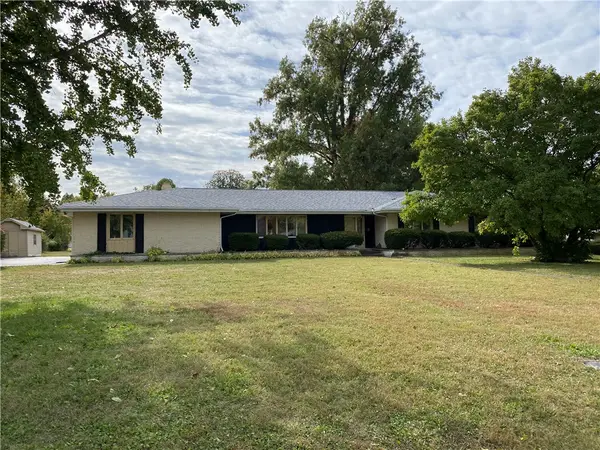1706 Reynolds Drive, Charleston, IL 61920
Local realty services provided by:Better Homes and Gardens Real Estate Service First
1706 Reynolds Drive,Charleston, IL 61920
$255,000
- 3 Beds
- 2 Baths
- 1,536 sq. ft.
- Single family
- Active
Listed by: debbie warman
Office: all-american realty
MLS#:6255995
Source:IL_CIBOR
Price summary
- Price:$255,000
- Price per sq. ft.:$166.02
About this home
Beautifully Remodeled Ranch is ready for your holiday decorating and entertaining! Step inside this professionally remodeled 3-bedroom, 2-bath ranch and discover stylish comfort at every turn. The spacious, open-concept layout features stunning Lifeproof vinyl flooring and modern fixtures throughout. The heart of the home is the impressive kitchen—showcasing quartz countertops, a large island with breakfast bar, soft-close drawers, and brand-new Frigidaire stainless steel appliances. Just off the kitchen, enjoy a versatile space that can serve as a cozy family room or a welcoming dining area—perfect for entertaining or everyday living. Relax and unwind in the inviting sunporch—ideal for morning coffee or evening conversation. Both bathrooms have been beautifully updated with today’s modern finishes. Additional highlights include new lighting, an updated electric panel, and a 2024 HVAC system with central air and gas forced air furnace. The 2023 roof provides peace of mind, while the oversized two-car attached garage adds convenience, and a workstation complete with cabinets for storage. The layout and space are just perfect to entertain family and friends. Set on a desirable corner lot, this home blends quality craftsmanship, comfort, and modern design—ready for you to move right in!
Contact an agent
Home facts
- Year built:1969
- Listing ID #:6255995
- Added:7 day(s) ago
- Updated:November 13, 2025 at 04:30 PM
Rooms and interior
- Bedrooms:3
- Total bathrooms:2
- Full bathrooms:2
- Living area:1,536 sq. ft.
Heating and cooling
- Cooling:Central Air
- Heating:Forced Air, Gas
Structure and exterior
- Year built:1969
- Building area:1,536 sq. ft.
- Lot area:0.33 Acres
Utilities
- Water:Public
- Sewer:Public Sewer
Finances and disclosures
- Price:$255,000
- Price per sq. ft.:$166.02
- Tax amount:$3,262 (2024)
New listings near 1706 Reynolds Drive
- New
 $339,000Active5 beds 4 baths3,346 sq. ft.
$339,000Active5 beds 4 baths3,346 sq. ft.1807 Reynolds Drive, Charleston, IL 61920
MLS# 6256035Listed by: TCI REALTY, LLC - New
 $182,900Active3 beds 2 baths1,248 sq. ft.
$182,900Active3 beds 2 baths1,248 sq. ft.2102 Hidden Lake Court, Charleston, IL 61920
MLS# 6256068Listed by: CENTURY 21 KIMA PROPERTIES - New
 $250,000Active4 beds 3 baths2,088 sq. ft.
$250,000Active4 beds 3 baths2,088 sq. ft.2139 Douglas Street, Charleston, IL 61920
MLS# 6256054Listed by: FULL CIRCLE REALTY - New
 $559,500Active3 beds 3 baths3,490 sq. ft.
$559,500Active3 beds 3 baths3,490 sq. ft.18421 Chief Road, Charleston, IL 61920
MLS# 6256011Listed by: C21 REALTY CONCEPTS - New
 $67,500Active4 beds 2 baths1,382 sq. ft.
$67,500Active4 beds 2 baths1,382 sq. ft.1609 9th Street, Charleston, IL 61920
MLS# 6256044Listed by: KELLER WILLIAMS-TREC - New
 $195,000Active3 beds 2 baths1,634 sq. ft.
$195,000Active3 beds 2 baths1,634 sq. ft.507 Taft Avenue, Charleston, IL 61920
MLS# 6255937Listed by: ALL-AMERICAN REALTY - New
 $54,500Active2 beds 1 baths828 sq. ft.
$54,500Active2 beds 1 baths828 sq. ft.9 W Locust Avenue, Charleston, IL 61920
MLS# 6255996Listed by: KELLER WILLIAMS-TREC  $37,000Pending2 beds 1 baths714 sq. ft.
$37,000Pending2 beds 1 baths714 sq. ft.344 B Street, Charleston, IL 61920
MLS# 6255992Listed by: COLDWELL BANKER CLASSIC REAL ESTATE $249,900Active3 beds 3 baths2,511 sq. ft.
$249,900Active3 beds 3 baths2,511 sq. ft.58 Mitchell Avenue, Charleston, IL 61920
MLS# 6255845Listed by: ALL-AMERICAN REALTY
