962 10th Street, Charleston, IL 61920
Local realty services provided by:Better Homes and Gardens Real Estate Service First
962 10th Street,Charleston, IL 61920
$259,900
- 4 Beds
- 3 Baths
- 2,860 sq. ft.
- Single family
- Active
Listed by:kristen hutchinson
Office:all-american realty
MLS#:6255023
Source:IL_CIBOR
Price summary
- Price:$259,900
- Price per sq. ft.:$90.87
About this home
Welcome to this charming Cape Cod-style home nestled on a corner lot, offering 1.5 stories of living space with 4 bedrooms and 2.5 bathrooms, including a main floor master suite. Step inside to find an updated kitchen with thoughtful details, including coat-hanging cubbies right off the back door—perfect for dropping bags, coats, and backpacks at the end of the day. The dining room opens to a cozy living room with a fireplace, creating a warm and inviting space for gathering. A convenient half bathroom and the main floor master suite complete the first level. Leading up the beautiful open staircase, you’ll find two spacious bedrooms, a full bathroom, and additional storage space. The finished basement expands your living options with a large family room, space for a home office or craft area, and the potential for an additional bedroom. Enjoy the outdoors with a screened-in porch and a large deck overlooking the fenced-in backyard, perfect for entertaining or relaxing in private.This home combines classic Cape Cod charm with modern updates and thoughtful spaces, making it the perfect place to call home.
Contact an agent
Home facts
- Year built:1992
- Listing ID #:6255023
- Added:10 day(s) ago
- Updated:September 08, 2025 at 03:05 PM
Rooms and interior
- Bedrooms:4
- Total bathrooms:3
- Full bathrooms:2
- Half bathrooms:1
- Living area:2,860 sq. ft.
Heating and cooling
- Cooling:Central Air
- Heating:Forced Air, Gas
Structure and exterior
- Year built:1992
- Building area:2,860 sq. ft.
- Lot area:0.42 Acres
Utilities
- Water:Public
- Sewer:Public Sewer
Finances and disclosures
- Price:$259,900
- Price per sq. ft.:$90.87
- Tax amount:$4,633 (2024)
New listings near 962 10th Street
- New
 $210,000Active5 beds 2 baths2,058 sq. ft.
$210,000Active5 beds 2 baths2,058 sq. ft.19600 County Road 780n, Charleston, IL 61920
MLS# 6255169Listed by: ALL-AMERICAN REALTY - New
 $217,000Active3 beds 2 baths1,462 sq. ft.
$217,000Active3 beds 2 baths1,462 sq. ft.1016 Hawthorne Drive, Charleston, IL 61920
MLS# 6255078Listed by: COLDWELL BANKER CLASSIC REAL ESTATE - New
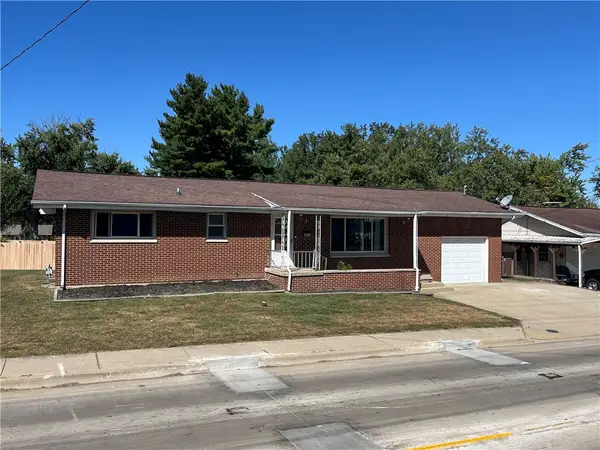 $157,500Active3 beds 2 baths2,000 sq. ft.
$157,500Active3 beds 2 baths2,000 sq. ft.942 E Street, Charleston, IL 61920
MLS# 6254192Listed by: ALL-AMERICAN REALTY - New
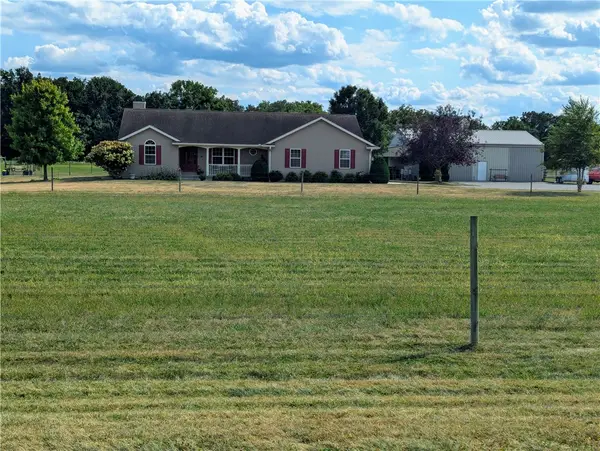 $384,900Active3 beds 2 baths1,620 sq. ft.
$384,900Active3 beds 2 baths1,620 sq. ft.10 Castle Creek Drive, Charleston, IL 61920
MLS# 6254742Listed by: TCI REALTY, LLC - New
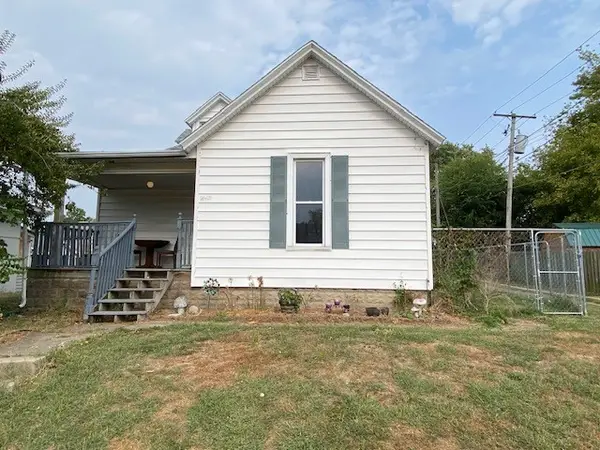 $64,900Active3 beds 2 baths1,752 sq. ft.
$64,900Active3 beds 2 baths1,752 sq. ft.409 3rd Street, Charleston, IL 61920
MLS# 6255031Listed by: ALL-AMERICAN REALTY - New
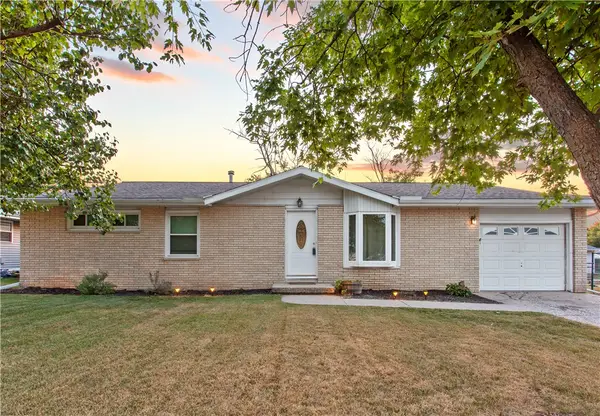 $175,000Active3 beds 2 baths1,334 sq. ft.
$175,000Active3 beds 2 baths1,334 sq. ft.1006 Douglas Street, Charleston, IL 61920
MLS# 6255030Listed by: ALL-AMERICAN REALTY - New
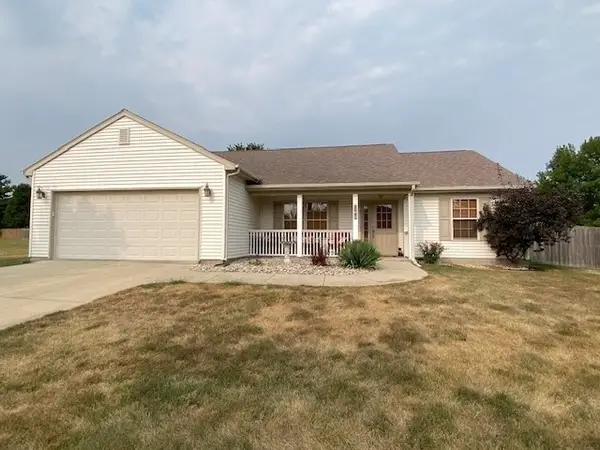 $265,000Active3 beds 2 baths1,626 sq. ft.
$265,000Active3 beds 2 baths1,626 sq. ft.824 Hawthorne Drive, Charleston, IL 61920
MLS# 6255017Listed by: ALL-AMERICAN REALTY - New
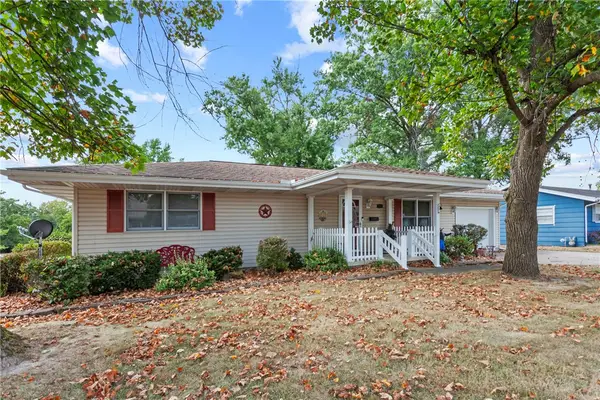 $154,900Active2 beds 2 baths1,620 sq. ft.
$154,900Active2 beds 2 baths1,620 sq. ft.920 E Street, Charleston, IL 61920
MLS# 6255001Listed by: COLDWELL BANKER CLASSIC REAL ESTATE 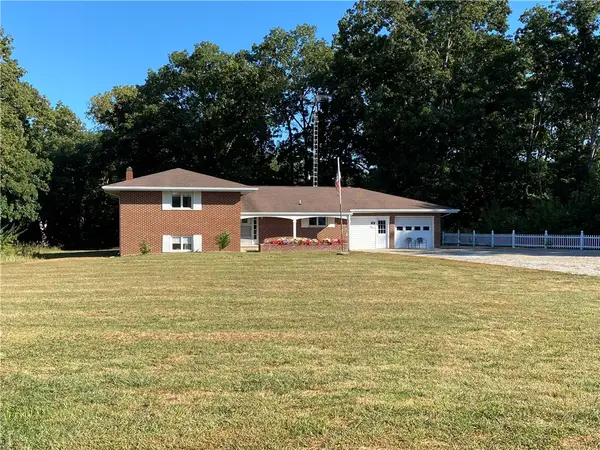 $360,000Pending4 beds 3 baths3,128 sq. ft.
$360,000Pending4 beds 3 baths3,128 sq. ft.910 Nursery Road, Charleston, IL 61920
MLS# 6254982Listed by: ALL-AMERICAN REALTY
