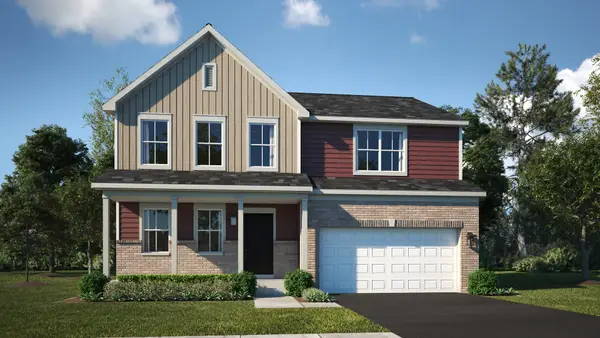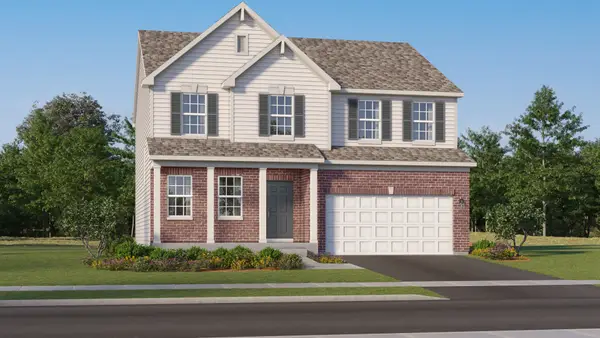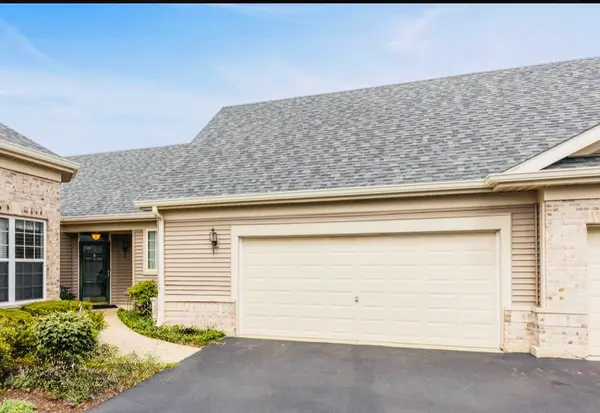557 Elsie Avenue, Crest Hill, IL 60403
Local realty services provided by:Better Homes and Gardens Real Estate Connections
557 Elsie Avenue,Crest Hill, IL 60403
$319,900
- 3 Beds
- 2 Baths
- 2,016 sq. ft.
- Single family
- Active
Listed by:martha lopez
Office:re/max ultimate professionals
MLS#:12486032
Source:MLSNI
Price summary
- Price:$319,900
- Price per sq. ft.:$158.68
About this home
Lovingly updated maintenance free home. Many improvements done throughout the years. Nice hardwood floors in living room, bedrooms and formal dining. Good size bedrooms, one of the bedrooms was converted into a dining room. The kitchen flows nicely into the formal dining room and features ample cabinets, stainless steel appliances, granite countertops, and an island that adds additional sitting and counter space. The finished basement expands your living space with a third bedroom, walk-in closet, full bath, laundry/utility room, plenty of closets, and a cozy family room. From the dining room you can step outside to the fully covered huge deck perfect setting for entertaining overlooking the well-maintained yard. A long concrete has plenty of parking space and leads to a 2-car garage. Modern updates have been done throughout the years including all major components providing peace of mind for the years to come. Updated Kitchen and bathrooms. Roof (2015), windows (2018-2019), siding (2020), driveway (2021), furnace & AC (2015), front porch & back deck (2021). Located within walking distance to the neighborhood pool. Don't miss this rare opportunity. Move in ready!
Contact an agent
Home facts
- Year built:1957
- Listing ID #:12486032
- Added:1 day(s) ago
- Updated:October 03, 2025 at 10:47 AM
Rooms and interior
- Bedrooms:3
- Total bathrooms:2
- Full bathrooms:2
- Living area:2,016 sq. ft.
Heating and cooling
- Cooling:Central Air
- Heating:Forced Air, Natural Gas
Structure and exterior
- Roof:Asphalt
- Year built:1957
- Building area:2,016 sq. ft.
Schools
- High school:Lockport Township High School
- Middle school:Richland Elementary School
- Elementary school:Richland Elementary School
Utilities
- Water:Public
- Sewer:Public Sewer
Finances and disclosures
- Price:$319,900
- Price per sq. ft.:$158.68
- Tax amount:$4,285 (2024)
New listings near 557 Elsie Avenue
- New
 $459,125Active4 beds 3 baths2,382 sq. ft.
$459,125Active4 beds 3 baths2,382 sq. ft.7502 Currant Drive, Joliet, IL 60431
MLS# 12486821Listed by: HOMESMART CONNECT LLC - New
 $384,500Active3 beds 2 baths2,147 sq. ft.
$384,500Active3 beds 2 baths2,147 sq. ft.21201 Lily Lake Lane, Crest Hill, IL 60403
MLS# 12486098Listed by: REALTOPIA REAL ESTATE INC  $470,000Pending4 beds 3 baths2,630 sq. ft.
$470,000Pending4 beds 3 baths2,630 sq. ft.7511 Currant Drive, Joliet, IL 60431
MLS# 12485645Listed by: HOMESMART CONNECT LLC- New
 $170,000Active2 beds 1 baths876 sq. ft.
$170,000Active2 beds 1 baths876 sq. ft.1521 Pioneer Road #7, Crest Hill, IL 60403
MLS# 12484277Listed by: BOUTIQUE HOME REALTY - New
 $435,000Active4 beds 4 baths2,586 sq. ft.
$435,000Active4 beds 4 baths2,586 sq. ft.16415 Grandwood Lake Drive, Crest Hill, IL 60403
MLS# 12482469Listed by: JOHN GREENE REALTOR - New
 $349,900Active2 beds 2 baths1,826 sq. ft.
$349,900Active2 beds 2 baths1,826 sq. ft.21546 Victory Lake Way, Crest Hill, IL 60403
MLS# 12477509Listed by: COLDWELL BANKER REAL ESTATE GROUP - New
 $280,000Active2 beds 2 baths1,373 sq. ft.
$280,000Active2 beds 2 baths1,373 sq. ft.21522 Lake St Clair Drive, Crest Hill, IL 60403
MLS# 12479369Listed by: JOHN GREENE, REALTOR - Open Sat, 11:30am to 1:30pmNew
 $309,900Active2 beds 2 baths1,621 sq. ft.
$309,900Active2 beds 2 baths1,621 sq. ft.21308 Brush Lake Drive, Crest Hill, IL 60403
MLS# 12478701Listed by: BAIRD & WARNER - New
 $599,999Active4 beds 3 baths3,001 sq. ft.
$599,999Active4 beds 3 baths3,001 sq. ft.16609 S Silo Bend Drive, Lockport, IL 60441
MLS# 12481458Listed by: WIRTZ REAL ESTATE GROUP INC.
