8557 Sandalwood Drive, Darien, IL 60561
Local realty services provided by:Better Homes and Gardens Real Estate Connections
8557 Sandalwood Drive,Darien, IL 60561
$350,000
- 2 Beds
- 2 Baths
- 1,400 sq. ft.
- Townhouse
- Active
Listed by:chris macak
Office:keller williams infinity
MLS#:12487530
Source:MLSNI
Price summary
- Price:$350,000
- Price per sq. ft.:$250
- Monthly HOA dues:$395
About this home
Elegant upgraded ranch townhome with beautiful aesthetics throughout! Gorgeous curb appeal! End unit with private side entrance. Welcoming foyer. Spacious family room has cathedral ceiling, ceiling fan with lights, palladian arched windows, ceramic tile flooring, and extra large double door closet. Excellent floor plan for furniture arrangements. Chef's kitchen with many refinements including handsome cabinetry, 42" wall cabinets with crown moulding, over and under cabinet lighting, granite countertops and backsplash, whisper breakfast bar, upgraded appliances (which are all included), and a vaulted ceiling, ceiling fan with light, pantry, and ceramic tile floor. Dining room with vaulted ceiling, can lights, bay window, ceramic tile floor, and sliding glass door to secluded patio. Master suite includes vaulted ceiling, ceiling fan with light, and parquet floor. Opulent master bath with double bowl sink and luxury low threshold shower! Generously sized walk-in-closet. 2nd bedroom with boxed windows and parquet floor. Hall bath with customized low threshold luxury shower. Laundry/utility room with full size washer and dryer, wall cabinets, and utility sink. Two car garage with extra room for storage. Rare opportunity for low maintence, carefree living with NO stairs, and about as secluded as you can be while still living in a townhome, because this beautiful home is an end unit, with a side entrance, a secluded peninsula patio, and backs to nature - not neighbors!!! Schedule your showing today!!!
Contact an agent
Home facts
- Year built:1989
- Listing ID #:12487530
- Added:1 day(s) ago
- Updated:October 11, 2025 at 06:40 PM
Rooms and interior
- Bedrooms:2
- Total bathrooms:2
- Full bathrooms:2
- Living area:1,400 sq. ft.
Heating and cooling
- Cooling:Central Air
- Heating:Forced Air, Natural Gas
Structure and exterior
- Roof:Asphalt
- Year built:1989
- Building area:1,400 sq. ft.
Schools
- High school:South High School
- Middle school:Lakeview Junior High School
- Elementary school:Elizabeth Ide Elementary School
Utilities
- Water:Public
- Sewer:Public Sewer
Finances and disclosures
- Price:$350,000
- Price per sq. ft.:$250
- Tax amount:$7,427 (2024)
New listings near 8557 Sandalwood Drive
- Open Sat, 1 to 3pmNew
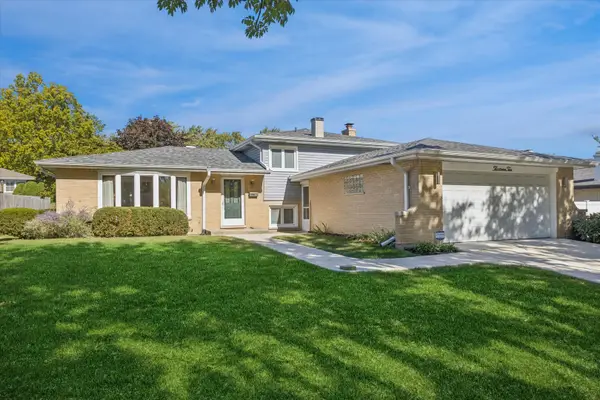 $439,000Active3 beds 2 baths1,350 sq. ft.
$439,000Active3 beds 2 baths1,350 sq. ft.1310 Iroquois Lane, Darien, IL 60561
MLS# 12490681Listed by: @PROPERTIES CHRISTIE'S INTERNATIONAL REAL ESTATE - New
 $278,900Active2 beds 1 baths852 sq. ft.
$278,900Active2 beds 1 baths852 sq. ft.209 67th Street, Darien, IL 60561
MLS# 12489157Listed by: REDFIN CORPORATION - New
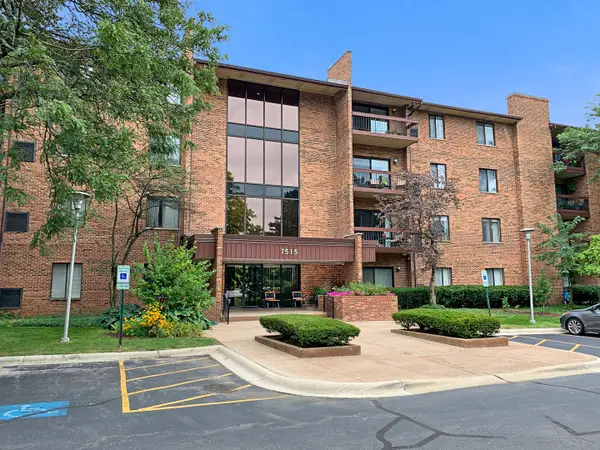 $289,900Active3 beds 2 baths1,358 sq. ft.
$289,900Active3 beds 2 baths1,358 sq. ft.7515 Nantucket Drive #404, Darien, IL 60561
MLS# 12492664Listed by: RE/MAX ACTION - New
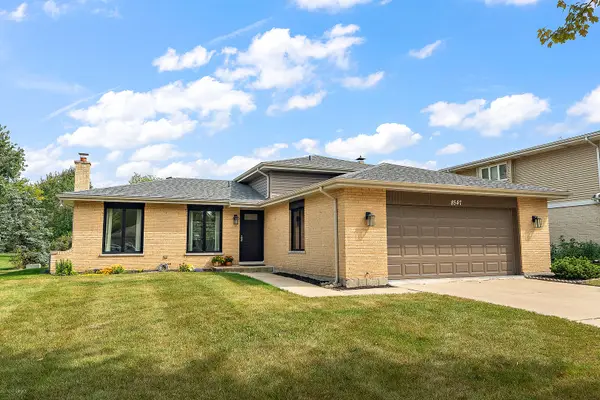 $524,900Active3 beds 2 baths1,510 sq. ft.
$524,900Active3 beds 2 baths1,510 sq. ft.8547 Harvest Lane, Darien, IL 60561
MLS# 12491538Listed by: RE/MAX 1ST SERVICE  $259,900Pending2 beds 1 baths1,044 sq. ft.
$259,900Pending2 beds 1 baths1,044 sq. ft.7970 Knottingham Circle #D, Darien, IL 60561
MLS# 12428389Listed by: WIRTZ REAL ESTATE GROUP INC.- New
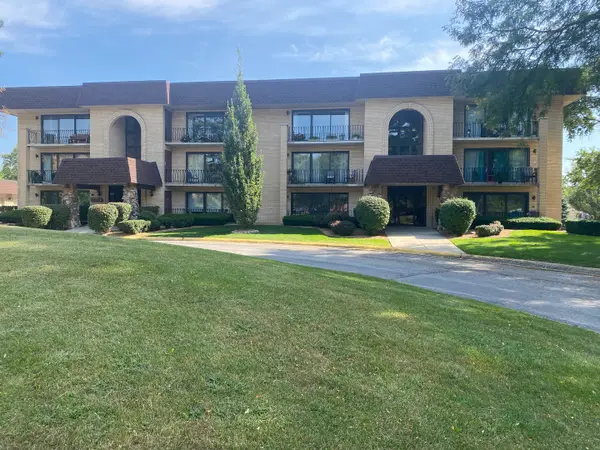 $289,000Active2 beds 2 baths1,350 sq. ft.
$289,000Active2 beds 2 baths1,350 sq. ft.7715 Sussex Creek Drive #1D, Darien, IL 60561
MLS# 12477904Listed by: THE HOMECOURT REAL ESTATE - Open Sat, 10:30am to 12:30pm
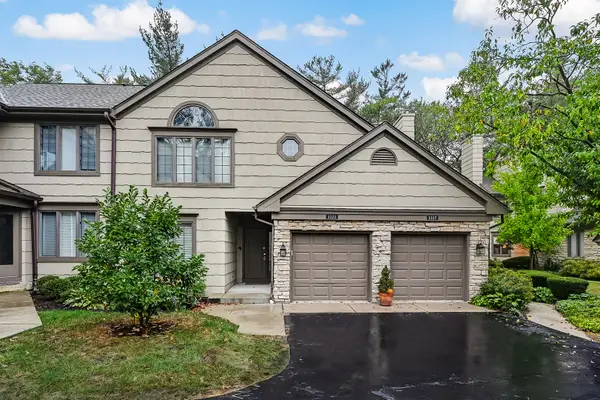 $349,000Pending2 beds 2 baths1,860 sq. ft.
$349,000Pending2 beds 2 baths1,860 sq. ft.1121 Lodgepole Court #1121, Darien, IL 60561
MLS# 12491523Listed by: COMPASS - New
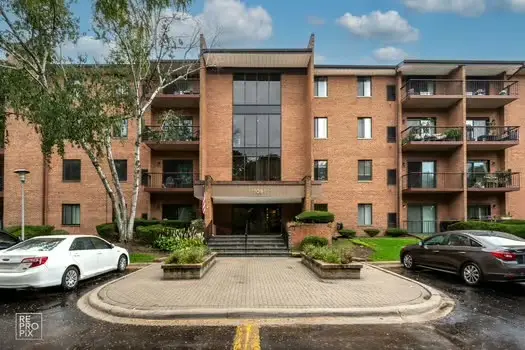 $300,000Active3 beds 2 baths1,346 sq. ft.
$300,000Active3 beds 2 baths1,346 sq. ft.709 79th Street #103, Darien, IL 60561
MLS# 12491138Listed by: RE/MAX ACTION - New
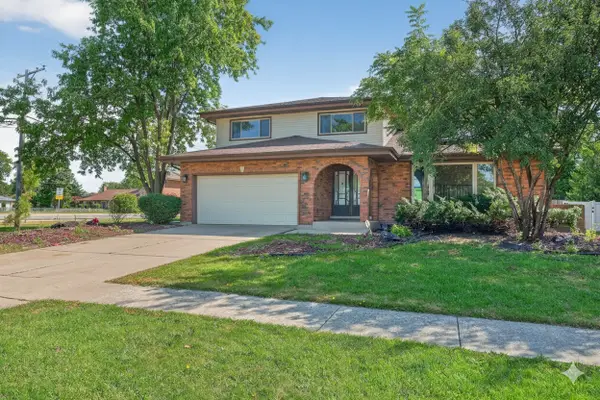 $529,900Active4 beds 3 baths2,800 sq. ft.
$529,900Active4 beds 3 baths2,800 sq. ft.7501 Cambridge Road, Darien, IL 60561
MLS# 12491062Listed by: CHOICE REALTY GROUP INC.
