2221 Donegal Drive, Darien, IL 60561
Local realty services provided by:Better Homes and Gardens Real Estate Star Homes
2221 Donegal Drive,Darien, IL 60561
$1,649,000
- 5 Beds
- 4 Baths
- 5,000 sq. ft.
- Single family
- Active
Listed by:dorothy piorek
Office:homesmart connect llc.
MLS#:12454455
Source:MLSNI
Price summary
- Price:$1,649,000
- Price per sq. ft.:$329.8
About this home
Luxury Dream Home, over 7000 sq ft living, carefully designed with remarkable attention to detail, located on a dead-end street next to the park in desirable TARA HILL NORTH of Darien. Future list:5 bed/4 bath, 2y Cedar Roof,2025 new heating and cooling systems, sprinkler system, security system ready to connect for service, newer /2-5y /Pella Windows,40x20 inground pool-heated w/salted water and w/motor driven cover, wine/cigar room, luxury theater, four car garage, full bath w/bedroom for In-Law on the 1st floor,recraation room, sauna w/Ice Bath Tub, space for exercize room or if other needs, bars, two fireplaces..hardwood trough the house... schedule the tour to expiriance and appriciate this beautifull home ..much more to see. ..It's a diamond in the rough...
Contact an agent
Home facts
- Year built:2000
- Listing ID #:12454455
- Added:8 day(s) ago
- Updated:September 03, 2025 at 10:45 AM
Rooms and interior
- Bedrooms:5
- Total bathrooms:4
- Full bathrooms:4
- Living area:5,000 sq. ft.
Heating and cooling
- Cooling:Central Air
- Heating:Natural Gas
Structure and exterior
- Roof:Shake
- Year built:2000
- Building area:5,000 sq. ft.
Schools
- High school:Hinsdale South High School
- Middle school:Cass Junior High School
- Elementary school:Concord Elementary School
Utilities
- Water:Public
- Sewer:Public Sewer
Finances and disclosures
- Price:$1,649,000
- Price per sq. ft.:$329.8
- Tax amount:$17,435 (2024)
New listings near 2221 Donegal Drive
- New
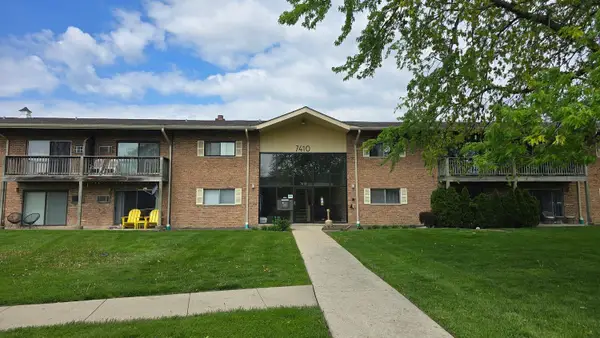 $149,000Active1 beds 1 baths725 sq. ft.
$149,000Active1 beds 1 baths725 sq. ft.7410 Brookdale Drive #4-207, Darien, IL 60561
MLS# 12452729Listed by: @PROPERTIES CHRISTIE'S INTERNATIONAL REAL ESTATE - Open Sun, 1 to 3pmNew
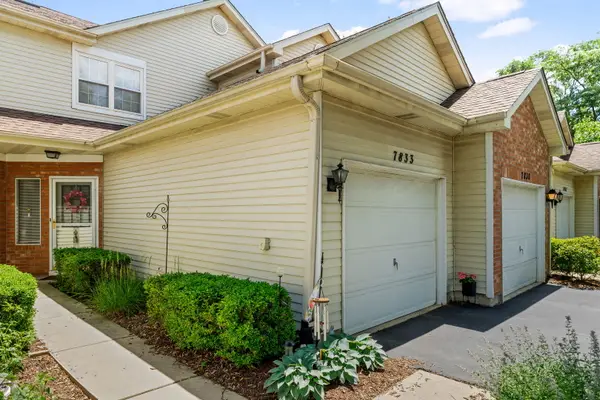 $333,000Active2 beds 3 baths1,086 sq. ft.
$333,000Active2 beds 3 baths1,086 sq. ft.7833 Darien Lake Drive, Darien, IL 60561
MLS# 12461352Listed by: COLDWELL BANKER REALTY - New
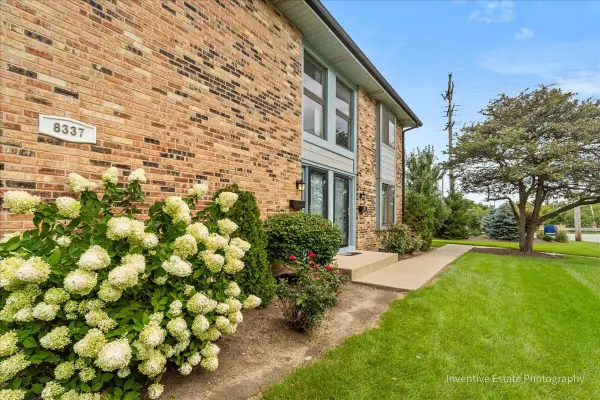 $247,900Active2 beds 1 baths968 sq. ft.
$247,900Active2 beds 1 baths968 sq. ft.8337 Portsmouth Drive #D, Darien, IL 60561
MLS# 12459827Listed by: KELLER WILLIAMS INFINITY - New
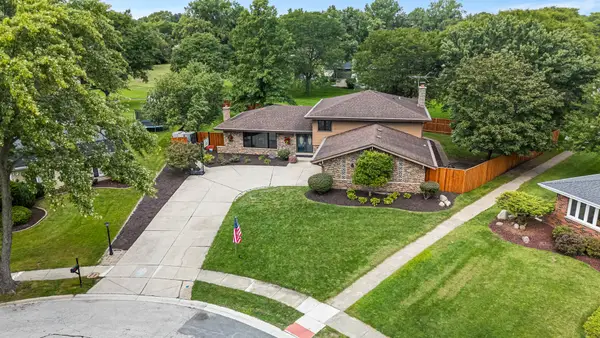 $635,000Active5 beds 3 baths3,604 sq. ft.
$635,000Active5 beds 3 baths3,604 sq. ft.8020 Arrow Lane, Darien, IL 60561
MLS# 12452243Listed by: COLDWELL BANKER REALTY 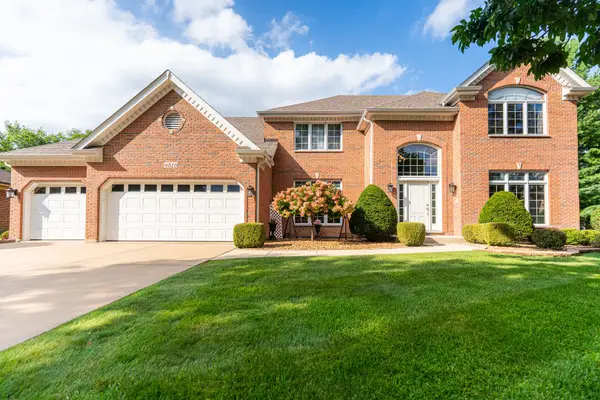 $829,900Pending5 beds 3 baths6,060 sq. ft.
$829,900Pending5 beds 3 baths6,060 sq. ft.6816 Bantry Court, Darien, IL 60561
MLS# 12453796Listed by: COLDWELL BANKER REALTY- New
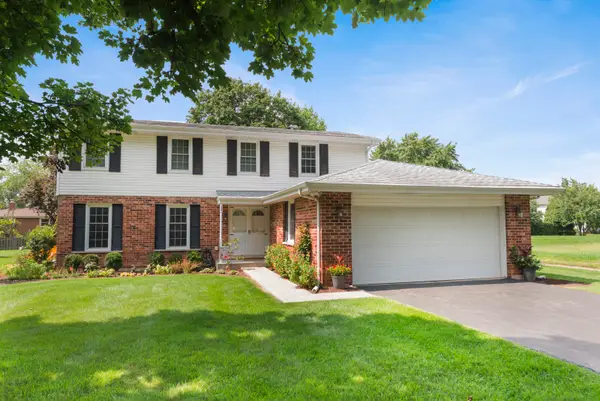 $615,000Active4 beds 3 baths2,132 sq. ft.
$615,000Active4 beds 3 baths2,132 sq. ft.7704 Queens Court, Downers Grove, IL 60516
MLS# 12451155Listed by: KELLER WILLIAMS EXPERIENCE - New
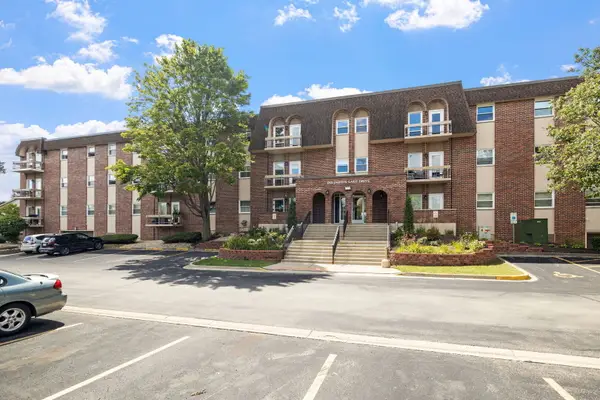 $239,900Active3 beds 2 baths1,327 sq. ft.
$239,900Active3 beds 2 baths1,327 sq. ft.1501 Darien Lake Drive #305, Darien, IL 60561
MLS# 12449208Listed by: REAL BROKER, LLC - New
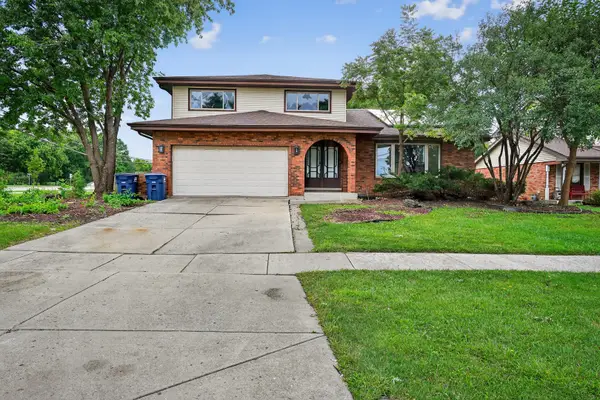 $585,000Active4 beds 3 baths2,800 sq. ft.
$585,000Active4 beds 3 baths2,800 sq. ft.7501 Cambridge Road, Darien, IL 60561
MLS# 12453883Listed by: CHOICE REALTY GROUP INC. 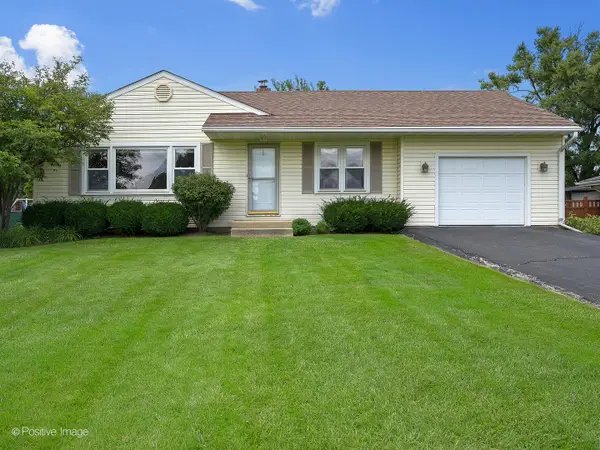 $350,000Pending3 beds 1 baths1,282 sq. ft.
$350,000Pending3 beds 1 baths1,282 sq. ft.110 Holly Avenue, Darien, IL 60561
MLS# 12431648Listed by: @PROPERTIES CHRISTIE'S INTERNATIONAL REAL ESTATE
