6816 Bantry Court, Darien, IL 60561
Local realty services provided by:Better Homes and Gardens Real Estate Star Homes
Listed by:gina lepore
Office:coldwell banker realty
MLS#:12453796
Source:MLSNI
Price summary
- Price:$829,900
- Price per sq. ft.:$136.95
- Monthly HOA dues:$55
About this home
Discover unmatched elegance in this all-brick custom residence, a former builder's model showcasing premier craftsmanship and luxury upgrades throughout. Perfectly positioned on a quiet cul-de-sac within the exclusive Darien Club community, this meticulously maintained home offers a rare combination of privacy, sophistication, and convenience. Spanning over 6060 square feet of refined living space, the thoughtful floor plan features five spacious bedrooms and three full bathrooms, including a first-floor office or private in-law en-suite. The home's versatility is further enhanced by a full basement, ready to be customized to suit your lifestyle-whether recreation, entertaining, or additional living quarters. From the moment you enter, the attention to detail is undeniable. Elevated finishes, custom millwork, and expansive windows create sun-drenched spaces that feel both timeless and inviting. Every inch of this home reflects the quality and care of its design as a showcase property. Set against a serene private backing, this residence offers the ultimate in tranquility while remaining just minutes from upscale shopping, dining, top-rated schools, commuter transit, major highways, and expressways. This is more than a home-it's a statement of refined living in one of the area's most coveted communities.
Contact an agent
Home facts
- Year built:1995
- Listing ID #:12453796
- Added:4 day(s) ago
- Updated:September 03, 2025 at 07:47 AM
Rooms and interior
- Bedrooms:5
- Total bathrooms:3
- Full bathrooms:3
- Living area:6,060 sq. ft.
Heating and cooling
- Cooling:Central Air, Zoned
- Heating:Natural Gas, Sep Heating Systems - 2+, Zoned
Structure and exterior
- Roof:Asphalt
- Year built:1995
- Building area:6,060 sq. ft.
- Lot area:0.31 Acres
Schools
- High school:South High School
- Middle school:Eisenhower Junior High School
- Elementary school:Mark Delay School
Utilities
- Water:Lake Michigan
- Sewer:Public Sewer
Finances and disclosures
- Price:$829,900
- Price per sq. ft.:$136.95
- Tax amount:$15,254 (2024)
New listings near 6816 Bantry Court
- New
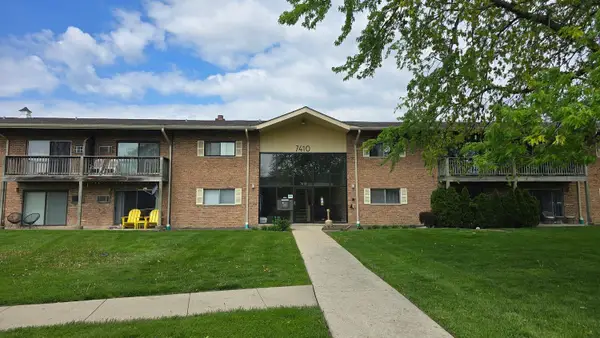 $149,000Active1 beds 1 baths725 sq. ft.
$149,000Active1 beds 1 baths725 sq. ft.7410 Brookdale Drive #4-207, Darien, IL 60561
MLS# 12452729Listed by: @PROPERTIES CHRISTIE'S INTERNATIONAL REAL ESTATE - Open Sun, 1 to 3pmNew
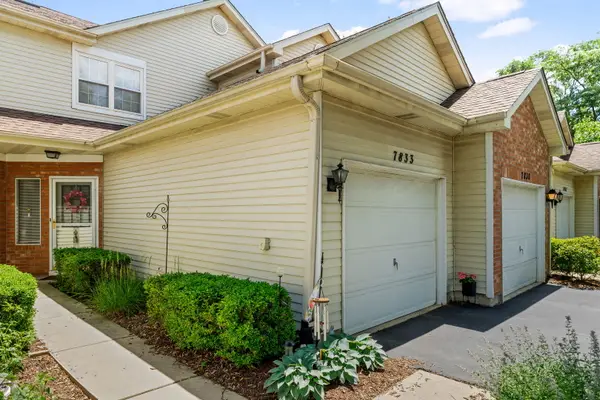 $333,000Active2 beds 3 baths1,086 sq. ft.
$333,000Active2 beds 3 baths1,086 sq. ft.7833 Darien Lake Drive, Darien, IL 60561
MLS# 12461352Listed by: COLDWELL BANKER REALTY - New
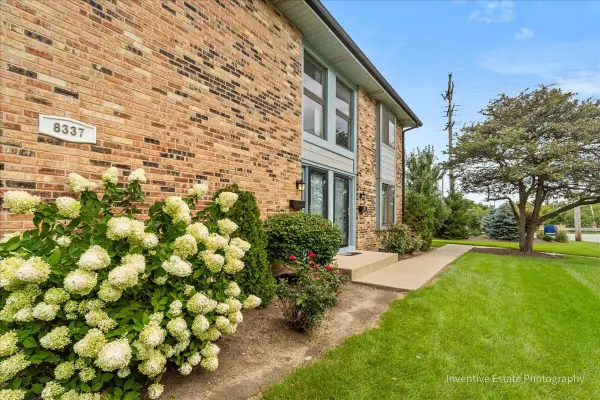 $247,900Active2 beds 1 baths968 sq. ft.
$247,900Active2 beds 1 baths968 sq. ft.8337 Portsmouth Drive #D, Darien, IL 60561
MLS# 12459827Listed by: KELLER WILLIAMS INFINITY - New
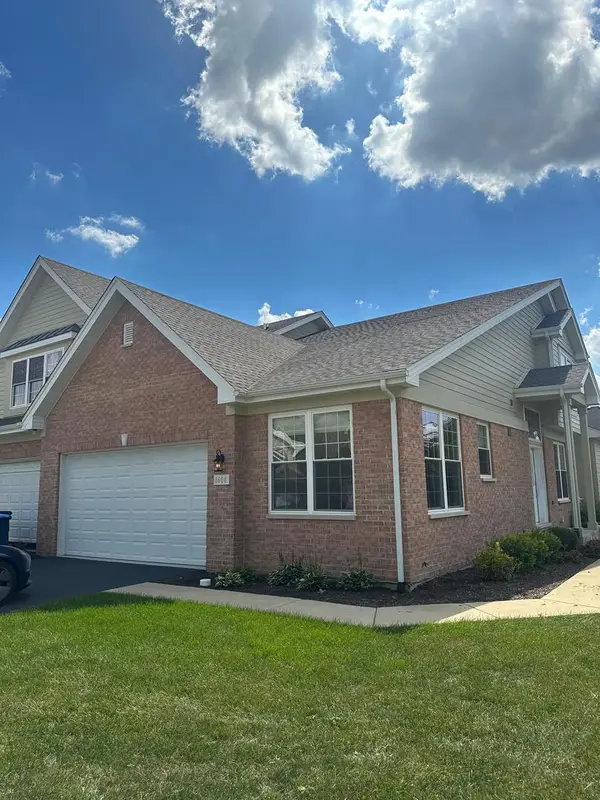 $560,000Active4 beds 3 baths2,257 sq. ft.
$560,000Active4 beds 3 baths2,257 sq. ft.8408 Dawn Lane, Darien, IL 60561
MLS# 12459875Listed by: COLDWELL BANKER REALTY - New
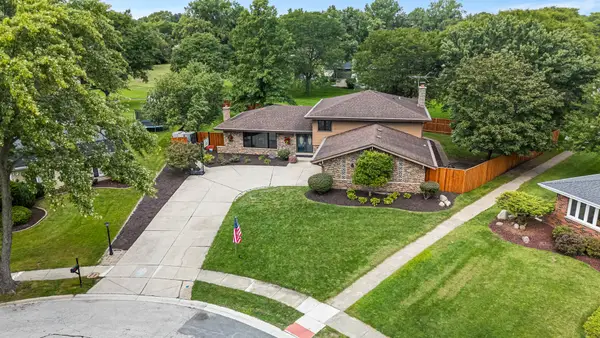 $635,000Active5 beds 3 baths3,604 sq. ft.
$635,000Active5 beds 3 baths3,604 sq. ft.8020 Arrow Lane, Darien, IL 60561
MLS# 12452243Listed by: COLDWELL BANKER REALTY - New
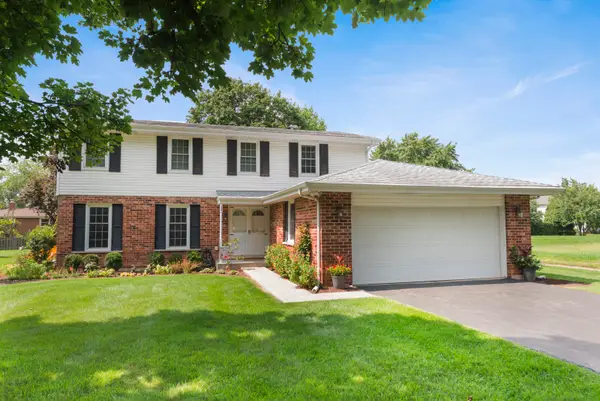 $615,000Active4 beds 3 baths2,132 sq. ft.
$615,000Active4 beds 3 baths2,132 sq. ft.7704 Queens Court, Downers Grove, IL 60516
MLS# 12451155Listed by: KELLER WILLIAMS EXPERIENCE - New
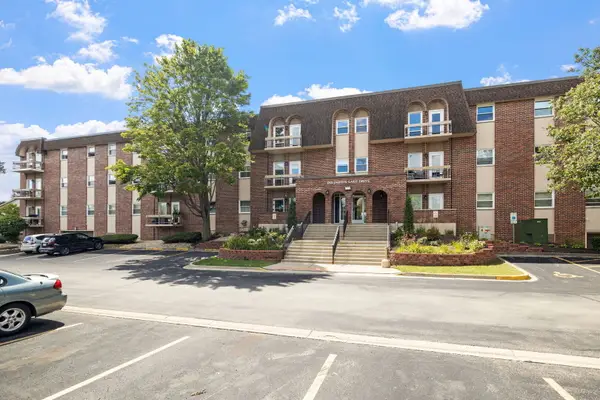 $239,900Active3 beds 2 baths1,327 sq. ft.
$239,900Active3 beds 2 baths1,327 sq. ft.1501 Darien Lake Drive #305, Darien, IL 60561
MLS# 12449208Listed by: REAL BROKER, LLC - New
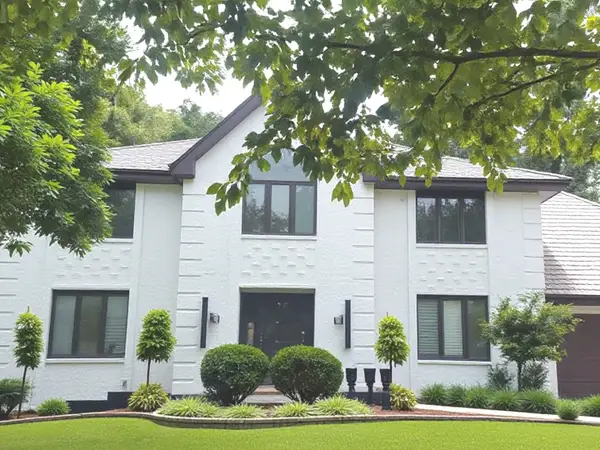 $1,649,000Active5 beds 4 baths5,000 sq. ft.
$1,649,000Active5 beds 4 baths5,000 sq. ft.2221 Donegal Drive, Darien, IL 60561
MLS# 12454455Listed by: HOMESMART CONNECT LLC - New
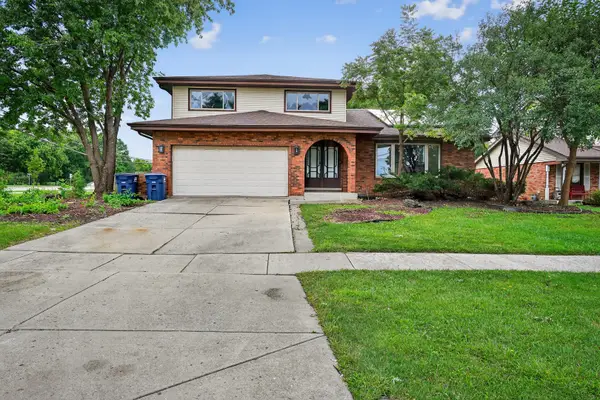 $585,000Active4 beds 3 baths2,800 sq. ft.
$585,000Active4 beds 3 baths2,800 sq. ft.7501 Cambridge Road, Darien, IL 60561
MLS# 12453883Listed by: CHOICE REALTY GROUP INC.
