7410 Brookdale Drive #4-207, Darien, IL 60561
Local realty services provided by:Better Homes and Gardens Real Estate Star Homes
7410 Brookdale Drive #4-207,Darien, IL 60561
$149,000
- 1 Beds
- 1 Baths
- 725 sq. ft.
- Condominium
- Active
Listed by:john salidas
Office:@properties christie's international real estate
MLS#:12452729
Source:MLSNI
Price summary
- Price:$149,000
- Price per sq. ft.:$205.52
- Monthly HOA dues:$349
About this home
Top-floor living with modern updates and a pool view! This move-in-ready condo features quartz countertops, updated flooring (2019), refreshed cabinets, and newer appliances. Large windows and sliding glass doors bring in abundant natural light, while recent window upgrades add efficiency and comfort. Enjoy a spacious living room and oversized bedroom, perfect for today's flexible lifestyle. Step out onto your private balcony to overlook the beautifully maintained in-ground pool-a serene spot for morning coffee or summer evenings. The bathroom vanity has been recently updated, and the home has been freshly painted, showcasing pride of ownership throughout. Located just minutes from Rt-83, dining, shopping, and local conveniences, this home offers both comfort and accessibility. A well-cared-for building and inviting amenities make this a standout option for first-time buyers, downsizers, or anyone seeking low-maintenance living with style.
Contact an agent
Home facts
- Year built:1967
- Listing ID #:12452729
- Added:1 day(s) ago
- Updated:September 03, 2025 at 11:42 AM
Rooms and interior
- Bedrooms:1
- Total bathrooms:1
- Full bathrooms:1
- Living area:725 sq. ft.
Heating and cooling
- Heating:Baseboard, Individual Room Controls, Radiant, Radiator(s), Steam
Structure and exterior
- Year built:1967
- Building area:725 sq. ft.
Schools
- High school:Hinsdale South High School
- Middle school:Eisenhower Junior High School
- Elementary school:Lace Elementary School
Utilities
- Water:Lake Michigan, Public
- Sewer:Public Sewer
Finances and disclosures
- Price:$149,000
- Price per sq. ft.:$205.52
- Tax amount:$1,591 (2024)
New listings near 7410 Brookdale Drive #4-207
- Open Sun, 1 to 3pmNew
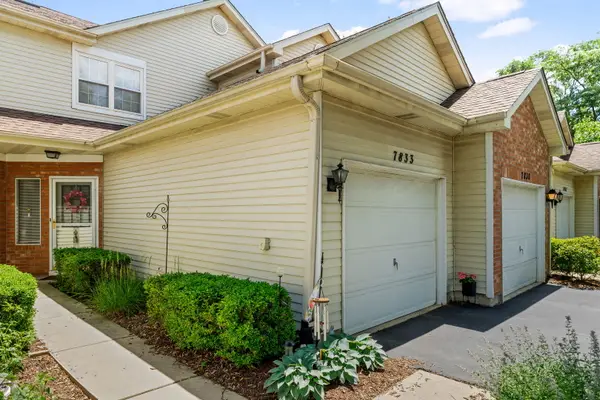 $333,000Active2 beds 3 baths1,086 sq. ft.
$333,000Active2 beds 3 baths1,086 sq. ft.7833 Darien Lake Drive, Darien, IL 60561
MLS# 12461352Listed by: COLDWELL BANKER REALTY - New
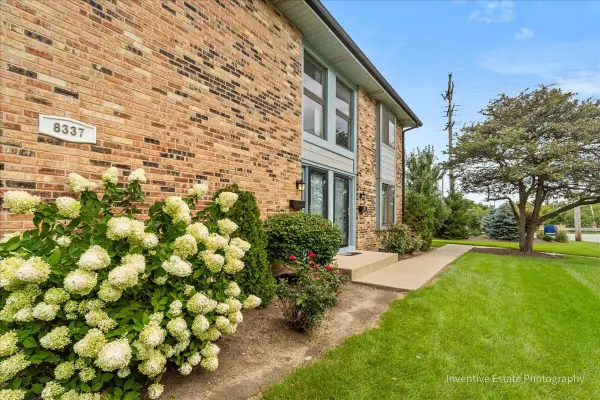 $247,900Active2 beds 1 baths968 sq. ft.
$247,900Active2 beds 1 baths968 sq. ft.8337 Portsmouth Drive #D, Darien, IL 60561
MLS# 12459827Listed by: KELLER WILLIAMS INFINITY - New
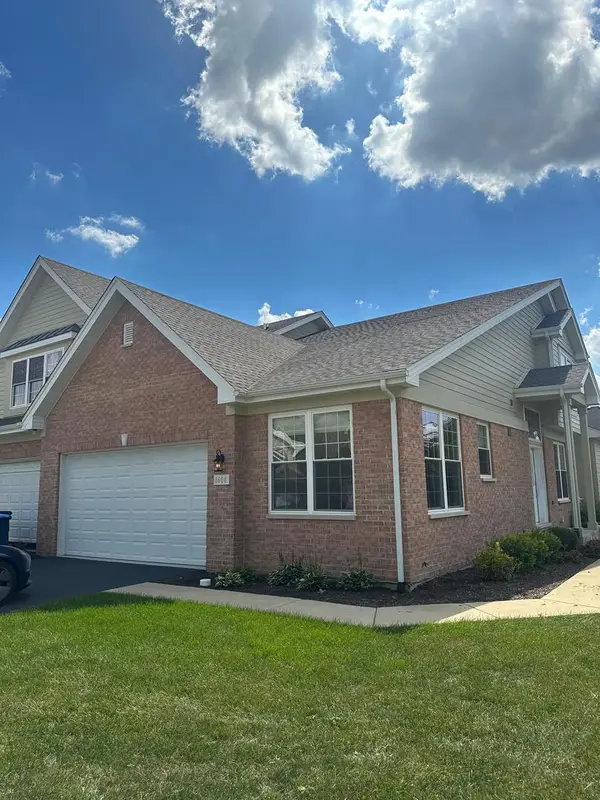 $560,000Active4 beds 3 baths2,257 sq. ft.
$560,000Active4 beds 3 baths2,257 sq. ft.8408 Dawn Lane, Darien, IL 60561
MLS# 12459875Listed by: COLDWELL BANKER REALTY - New
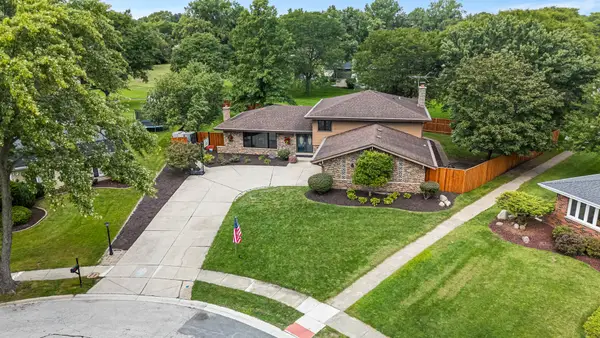 $635,000Active5 beds 3 baths3,604 sq. ft.
$635,000Active5 beds 3 baths3,604 sq. ft.8020 Arrow Lane, Darien, IL 60561
MLS# 12452243Listed by: COLDWELL BANKER REALTY 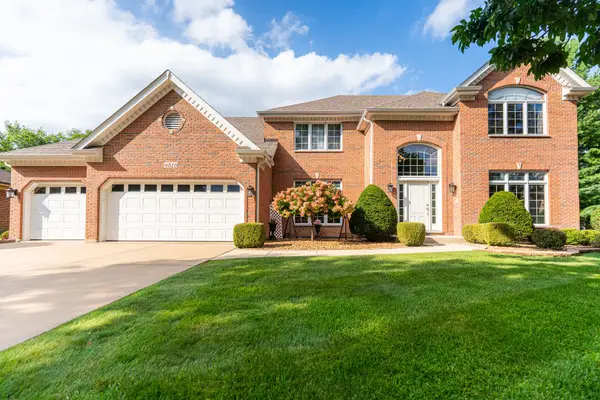 $829,900Pending5 beds 3 baths6,060 sq. ft.
$829,900Pending5 beds 3 baths6,060 sq. ft.6816 Bantry Court, Darien, IL 60561
MLS# 12453796Listed by: COLDWELL BANKER REALTY- New
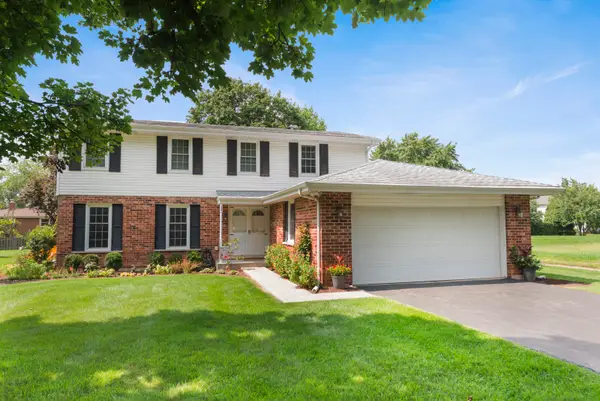 $615,000Active4 beds 3 baths2,132 sq. ft.
$615,000Active4 beds 3 baths2,132 sq. ft.7704 Queens Court, Downers Grove, IL 60516
MLS# 12451155Listed by: KELLER WILLIAMS EXPERIENCE - New
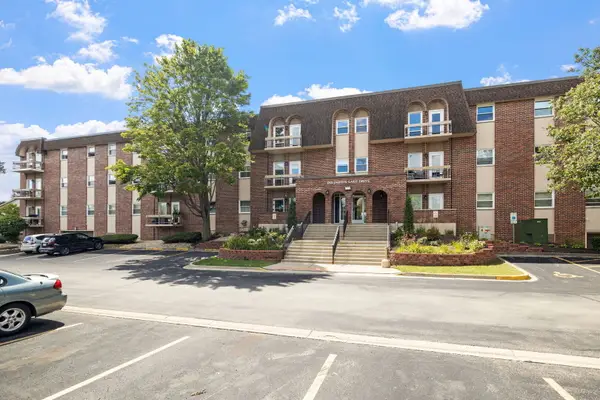 $239,900Active3 beds 2 baths1,327 sq. ft.
$239,900Active3 beds 2 baths1,327 sq. ft.1501 Darien Lake Drive #305, Darien, IL 60561
MLS# 12449208Listed by: REAL BROKER, LLC - New
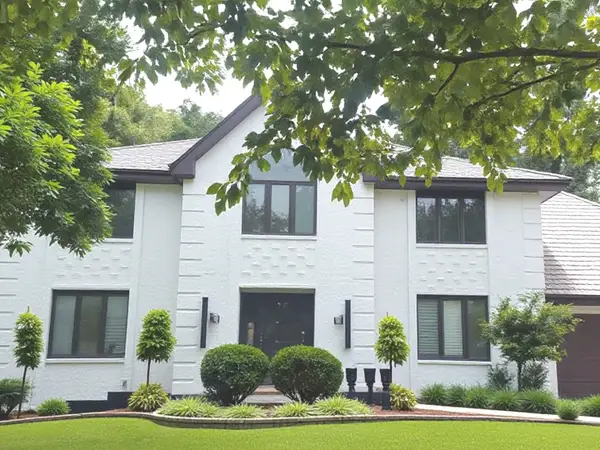 $1,649,000Active5 beds 4 baths5,000 sq. ft.
$1,649,000Active5 beds 4 baths5,000 sq. ft.2221 Donegal Drive, Darien, IL 60561
MLS# 12454455Listed by: HOMESMART CONNECT LLC - New
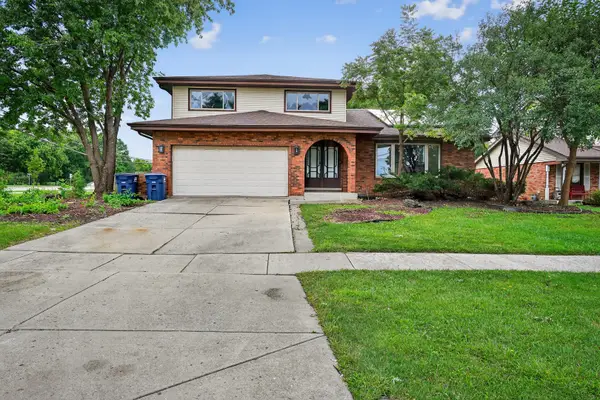 $585,000Active4 beds 3 baths2,800 sq. ft.
$585,000Active4 beds 3 baths2,800 sq. ft.7501 Cambridge Road, Darien, IL 60561
MLS# 12453883Listed by: CHOICE REALTY GROUP INC.
