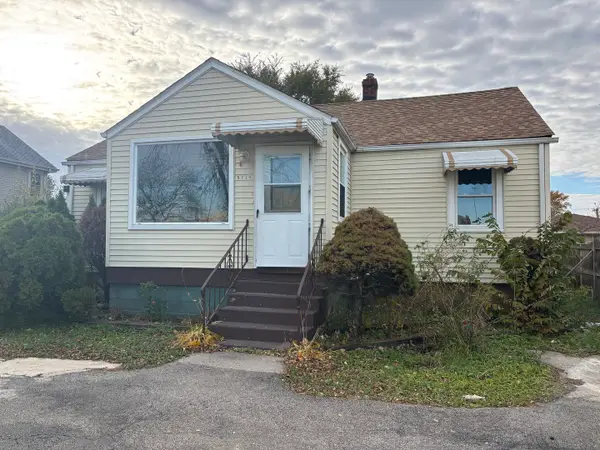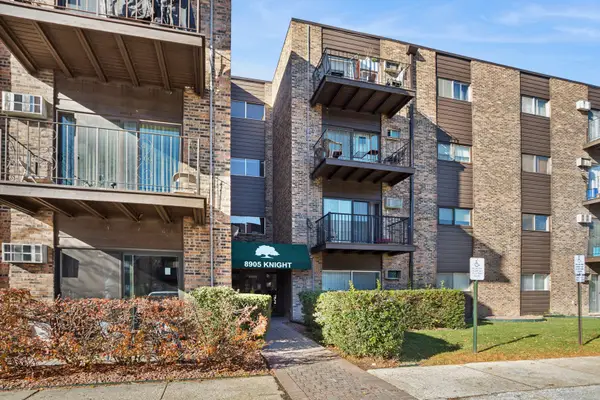1211 Brown Street #3B, Des Plaines, IL 60016
Local realty services provided by:Better Homes and Gardens Real Estate Star Homes
1211 Brown Street #3B,Des Plaines, IL 60016
$200,000
- 2 Beds
- 1 Baths
- 900 sq. ft.
- Condominium
- Active
Listed by: mary childers
Office: keller williams onechicago
MLS#:12516787
Source:MLSNI
Price summary
- Price:$200,000
- Price per sq. ft.:$222.22
- Monthly HOA dues:$350
About this home
Investors welcome to this bright & spacious 2-Bedroom Condo Top Floor Corner Unit (on the quiet side of the building away from the Metra tracks). Clean and freshly painted, this 900 sq. ft. 2BR/1BA condo offers comfort, convenience, and natural light from both northern and western exposures. Open eat-in kitchen with ceramic tile floor. REAL hardwood floors in the living room & both bedrooms. Two wall-unit A/C's keep it cool & comfortable in the summertime. Designated parking space (#8) is behind the building by the rear secured entrance. First-floor coin laundry & storage locker. Secure entry doors. Gas, water, parking, storage, and scavenger service are included in the assessments. |Location perks: Close to METRA, PACE, downtown Des Plaines (theatre, restaurants, bakery, shops, library). Easy access to O'Hare, I-294 & I-90. Professionally managed. Seller is an Illinois Licensed Realtor.
Contact an agent
Home facts
- Year built:1971
- Listing ID #:12516787
- Added:1 day(s) ago
- Updated:November 15, 2025 at 12:19 AM
Rooms and interior
- Bedrooms:2
- Total bathrooms:1
- Full bathrooms:1
- Living area:900 sq. ft.
Heating and cooling
- Heating:Baseboard
Structure and exterior
- Year built:1971
- Building area:900 sq. ft.
Schools
- High school:Maine West High School
Utilities
- Water:Lake Michigan
Finances and disclosures
- Price:$200,000
- Price per sq. ft.:$222.22
- Tax amount:$4,354 (2024)
New listings near 1211 Brown Street #3B
- New
 $327,000Active3 beds 2 baths1,381 sq. ft.
$327,000Active3 beds 2 baths1,381 sq. ft.381 N 4th Avenue #B, Des Plaines, IL 60016
MLS# 12518301Listed by: REALTY OF AMERICA, LLC - New
 $324,900Active3 beds 2 baths2,000 sq. ft.
$324,900Active3 beds 2 baths2,000 sq. ft.Address Withheld By Seller, Des Plaines, IL 60016
MLS# 12492063Listed by: COLDWELL BANKER REALTY - New
 $427,000Active3 beds 2 baths1,559 sq. ft.
$427,000Active3 beds 2 baths1,559 sq. ft.1632 S Elm Street, Des Plaines, IL 60018
MLS# 12517902Listed by: CHICAGOLAND BROKERS, INC. - New
 $315,000Active3 beds 4 baths1,404 sq. ft.
$315,000Active3 beds 4 baths1,404 sq. ft.9326 Greenwood Avenue, Des Plaines, IL 60016
MLS# 12504258Listed by: @PROPERTIES CHRISTIES INTERNATIONAL REAL ESTATE - New
 $177,000Active1 beds 1 baths850 sq. ft.
$177,000Active1 beds 1 baths850 sq. ft.8904 Jody Lane #1C, Des Plaines, IL 60016
MLS# 12514876Listed by: COLDWELL BANKER REALTY - New
 $43,900Active2 beds 1 baths
$43,900Active2 beds 1 baths2993 Curtis Street #C41, Des Plaines, IL 60018
MLS# 12517349Listed by: CHICAGOLAND BROKERS INC. - Open Sat, 12 to 2pmNew
 $435,000Active3 beds 2 baths2,736 sq. ft.
$435,000Active3 beds 2 baths2,736 sq. ft.1489 E Algonquin Road, Des Plaines, IL 60016
MLS# 12516303Listed by: MY CASA REALTY CORP. - New
 $225,000Active2 beds 2 baths1,100 sq. ft.
$225,000Active2 beds 2 baths1,100 sq. ft.8905 Knight Avenue #211, Des Plaines, IL 60016
MLS# 12514843Listed by: BAIRD & WARNER - Open Sat, 2:30 to 4pm
 $399,900Pending3 beds 2 baths2,240 sq. ft.
$399,900Pending3 beds 2 baths2,240 sq. ft.230 W Millers Road, Des Plaines, IL 60016
MLS# 12515358Listed by: CORCORAN URBAN REAL ESTATE
