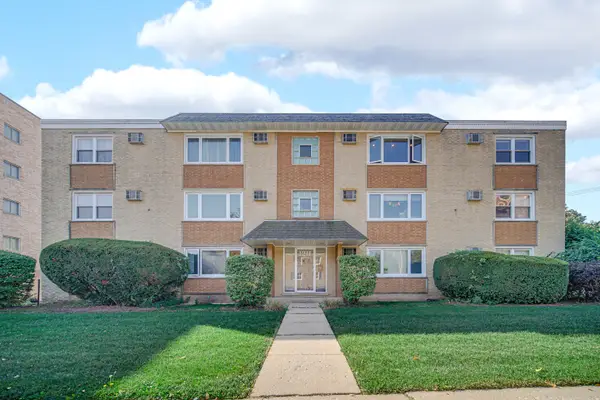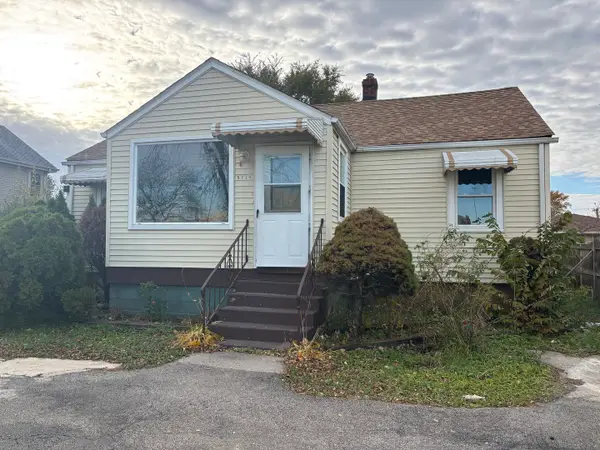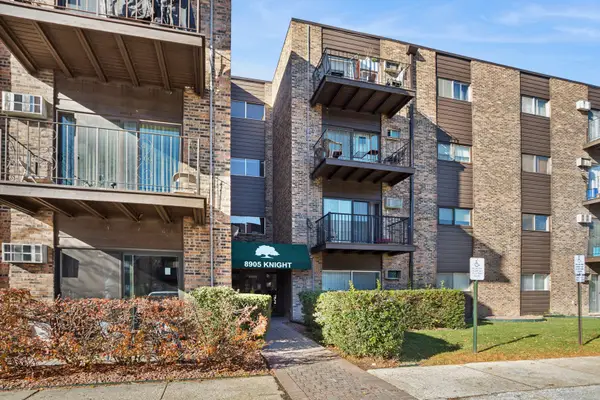Address Withheld By Seller, Des Plaines, IL 60016
Local realty services provided by:Better Homes and Gardens Real Estate Star Homes
Address Withheld By Seller,Des Plaines, IL 60016
$324,900
- 3 Beds
- 2 Baths
- 2,000 sq. ft.
- Condominium
- Active
Listed by: greg martin
Office: coldwell banker realty
MLS#:12492063
Source:MLSNI
Sorry, we are unable to map this address
Price summary
- Price:$324,900
- Price per sq. ft.:$162.45
- Monthly HOA dues:$235
About this home
LOW PROPERTY TAXES. GORGEOUS, COMPLETELY REMODELED WITH DESIGNER KITCHEN CABINETS & CUSTOM MADE COUNTERTOPS! STUNNING BACKSPLASH. ALL BRAND NEW STAINLESS STEEL APPLIANCES INCLUDING, REFRIGERATOR, OVEN/RANGE, DISHWASHER, BUILT-IN MICROWAVE & SINK. MANY BRAND NEW WINDOWS THROUGHOUT, BEAUTIFUL & GLEAMING HARDWOOD FLOORS PERFECTLY SANDED, STAINED THEN POLYURETHANED TWICE. REMODELED BASEMENT WITH NEW VINYL PLANK FLOORING. BRAND NEW PORCELAIN SHOWER WALLS, TWO NEW VANITIES, MEDICINE CABINETS, MARBLE TOPS, FAUCETS & TOWEL BARS. THE REFINISHED BATHTUB LOOKS BRAND NEW (UNDER WARRANTY), THE ENTIRE HOME WAS JUST PROFESSIONALLY PAINTED. ALL BRAND NEW LIGHT FIXTURES & BLINDS, NEW STORM AND SOLID CORE BACK DOOR. NEWLY PAINTED FENCED YARD. ENJOY PARK, PLAYGROUND & BASKETBALL COURT. THE METAL RAILING IN FRONT IS SCHEDULED TO BE REPLACED SOME TIME IN 2026. SELLER HAS LETTER. 1-CAR RESERVED PARKING PLUS PLENTY OF GUEST PARKING. BACKYARD FENCE TO BE REPAIRED AND PAINTED THIS WEEK.
Contact an agent
Home facts
- Year built:1967
- Listing ID #:12492063
- Added:1 day(s) ago
- Updated:November 15, 2025 at 12:19 AM
Rooms and interior
- Bedrooms:3
- Total bathrooms:2
- Full bathrooms:1
- Half bathrooms:1
- Living area:2,000 sq. ft.
Heating and cooling
- Cooling:Central Air
- Heating:Forced Air, Natural Gas
Structure and exterior
- Roof:Rubber
- Year built:1967
- Building area:2,000 sq. ft.
Schools
- High school:Maine West High School
- Middle school:Gemini Junior High School
- Elementary school:Mark Twain Elementary School
Utilities
- Water:Public
- Sewer:Public Sewer
Finances and disclosures
- Price:$324,900
- Price per sq. ft.:$162.45
- Tax amount:$3,853 (2024)
New listings near 60016
- New
 $327,000Active3 beds 2 baths1,381 sq. ft.
$327,000Active3 beds 2 baths1,381 sq. ft.381 N 4th Avenue #B, Des Plaines, IL 60016
MLS# 12518301Listed by: REALTY OF AMERICA, LLC - New
 $200,000Active2 beds 1 baths900 sq. ft.
$200,000Active2 beds 1 baths900 sq. ft.1211 Brown Street #3B, Des Plaines, IL 60016
MLS# 12516787Listed by: KELLER WILLIAMS ONECHICAGO - New
 $427,000Active3 beds 2 baths1,559 sq. ft.
$427,000Active3 beds 2 baths1,559 sq. ft.1632 S Elm Street, Des Plaines, IL 60018
MLS# 12517902Listed by: CHICAGOLAND BROKERS, INC. - New
 $315,000Active3 beds 4 baths1,404 sq. ft.
$315,000Active3 beds 4 baths1,404 sq. ft.9326 Greenwood Avenue, Des Plaines, IL 60016
MLS# 12504258Listed by: @PROPERTIES CHRISTIES INTERNATIONAL REAL ESTATE - New
 $177,000Active1 beds 1 baths850 sq. ft.
$177,000Active1 beds 1 baths850 sq. ft.8904 Jody Lane #1C, Des Plaines, IL 60016
MLS# 12514876Listed by: COLDWELL BANKER REALTY - New
 $43,900Active2 beds 1 baths
$43,900Active2 beds 1 baths2993 Curtis Street #C41, Des Plaines, IL 60018
MLS# 12517349Listed by: CHICAGOLAND BROKERS INC. - Open Sat, 12 to 2pmNew
 $435,000Active3 beds 2 baths2,736 sq. ft.
$435,000Active3 beds 2 baths2,736 sq. ft.1489 E Algonquin Road, Des Plaines, IL 60016
MLS# 12516303Listed by: MY CASA REALTY CORP. - New
 $225,000Active2 beds 2 baths1,100 sq. ft.
$225,000Active2 beds 2 baths1,100 sq. ft.8905 Knight Avenue #211, Des Plaines, IL 60016
MLS# 12514843Listed by: BAIRD & WARNER - Open Sat, 2:30 to 4pm
 $399,900Pending3 beds 2 baths2,240 sq. ft.
$399,900Pending3 beds 2 baths2,240 sq. ft.230 W Millers Road, Des Plaines, IL 60016
MLS# 12515358Listed by: CORCORAN URBAN REAL ESTATE
