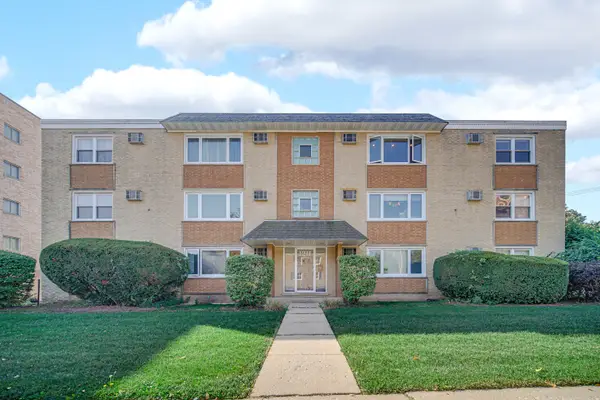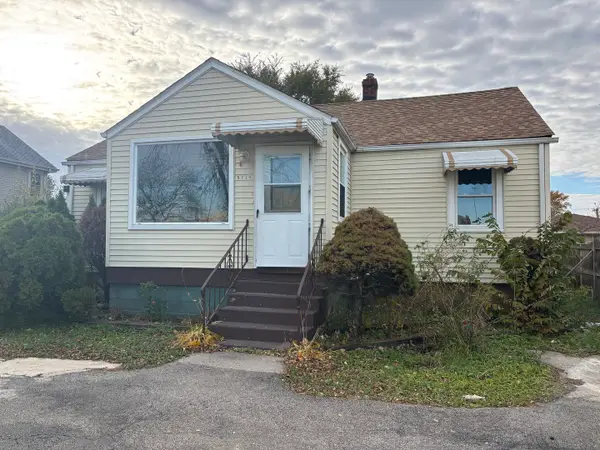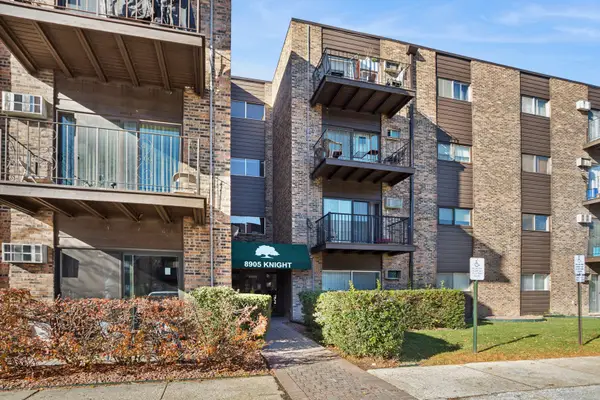1489 E Algonquin Road, Des Plaines, IL 60016
Local realty services provided by:Better Homes and Gardens Real Estate Connections
1489 E Algonquin Road,Des Plaines, IL 60016
$435,000
- 3 Beds
- 2 Baths
- 2,736 sq. ft.
- Single family
- Active
Upcoming open houses
- Sat, Nov 1512:00 pm - 02:00 pm
- Sun, Nov 1612:00 pm - 02:00 pm
Listed by: rouyay frias, virgilio arreguin-solorio
Office: my casa realty corp.
MLS#:12516303
Source:MLSNI
Price summary
- Price:$435,000
- Price per sq. ft.:$158.99
About this home
Welcome to this beautiful two story single-family home, filled with classic charm, elegant details, and an impressive structure designed to create unforgettable memories. Step inside and enjoy the first level featuring elegant hardwood floors, adding warmth, character, and a refined touch to the main living spaces. On the second floor, you'll find spacious and comfortable bedrooms with carpet updated less than two years ago, offering a cozy and peaceful retreat. One of the standout features of this property is the oversized heated garage perfect for staying warm during the winter, working on personal projects, or keeping your vehicles protected year round. The location is truly exceptional: Just minutes from O'Hare International Airport. Near parks and a beautiful forest with walking trails to explore and enjoy nature. Close to Downtown Des Plaines, offering restaurants, shops, essential services and great School districts. This home brings together style, comfort, and convenience in a way that's hard to find. This is truly a home you won't want to miss. Come see it and enjoy walking through it... before it's gone!
Contact an agent
Home facts
- Year built:1929
- Listing ID #:12516303
- Added:1 day(s) ago
- Updated:November 15, 2025 at 12:19 AM
Rooms and interior
- Bedrooms:3
- Total bathrooms:2
- Full bathrooms:1
- Half bathrooms:1
- Living area:2,736 sq. ft.
Heating and cooling
- Cooling:Central Air
- Heating:Forced Air, Natural Gas
Structure and exterior
- Year built:1929
- Building area:2,736 sq. ft.
Schools
- High school:Maine West High School
- Middle school:Chippewa Middle School
- Elementary school:Central Elementary School
Utilities
- Water:Lake Michigan
- Sewer:Public Sewer
Finances and disclosures
- Price:$435,000
- Price per sq. ft.:$158.99
- Tax amount:$8,090 (2023)
New listings near 1489 E Algonquin Road
- New
 $327,000Active3 beds 2 baths1,381 sq. ft.
$327,000Active3 beds 2 baths1,381 sq. ft.381 N 4th Avenue #B, Des Plaines, IL 60016
MLS# 12518301Listed by: REALTY OF AMERICA, LLC - New
 $324,900Active3 beds 2 baths2,000 sq. ft.
$324,900Active3 beds 2 baths2,000 sq. ft.Address Withheld By Seller, Des Plaines, IL 60016
MLS# 12492063Listed by: COLDWELL BANKER REALTY - New
 $200,000Active2 beds 1 baths900 sq. ft.
$200,000Active2 beds 1 baths900 sq. ft.1211 Brown Street #3B, Des Plaines, IL 60016
MLS# 12516787Listed by: KELLER WILLIAMS ONECHICAGO - New
 $427,000Active3 beds 2 baths1,559 sq. ft.
$427,000Active3 beds 2 baths1,559 sq. ft.1632 S Elm Street, Des Plaines, IL 60018
MLS# 12517902Listed by: CHICAGOLAND BROKERS, INC. - New
 $315,000Active3 beds 4 baths1,404 sq. ft.
$315,000Active3 beds 4 baths1,404 sq. ft.9326 Greenwood Avenue, Des Plaines, IL 60016
MLS# 12504258Listed by: @PROPERTIES CHRISTIES INTERNATIONAL REAL ESTATE - New
 $177,000Active1 beds 1 baths850 sq. ft.
$177,000Active1 beds 1 baths850 sq. ft.8904 Jody Lane #1C, Des Plaines, IL 60016
MLS# 12514876Listed by: COLDWELL BANKER REALTY - New
 $43,900Active2 beds 1 baths
$43,900Active2 beds 1 baths2993 Curtis Street #C41, Des Plaines, IL 60018
MLS# 12517349Listed by: CHICAGOLAND BROKERS INC. - New
 $225,000Active2 beds 2 baths1,100 sq. ft.
$225,000Active2 beds 2 baths1,100 sq. ft.8905 Knight Avenue #211, Des Plaines, IL 60016
MLS# 12514843Listed by: BAIRD & WARNER - Open Sat, 2:30 to 4pm
 $399,900Pending3 beds 2 baths2,240 sq. ft.
$399,900Pending3 beds 2 baths2,240 sq. ft.230 W Millers Road, Des Plaines, IL 60016
MLS# 12515358Listed by: CORCORAN URBAN REAL ESTATE
