1050 E Oakton Street, Des Plaines, IL 60018
Local realty services provided by:Better Homes and Gardens Real Estate Star Homes
1050 E Oakton Street,Des Plaines, IL 60018
$535,000
- 3 Beds
- 3 Baths
- 1,925 sq. ft.
- Townhouse
- Active
Listed by:cynthia meza
Office:realty of america, llc.
MLS#:12507916
Source:MLSNI
Price summary
- Price:$535,000
- Price per sq. ft.:$277.92
- Monthly HOA dues:$308
About this home
Experience Modern Luxury Living at Its Finest! Be the first to call this stunning new construction townhome home! This luxury 3-story END UNIT offers nearly 2,000 sq ft of sophisticated design and elegant comfort. Every detail has been carefully curated to deliver the perfect blend of style, light, and functionality. Step into a welcoming foyer that opens to a versatile flex room-perfect for a home office, gym, or lounge. The two-car attached garage and convenient coat closet add everyday ease without compromising on elegance. Ascend to the main level where natural light floods the open-concept layout. The chef-inspired kitchen features a striking island with seating, sleek finishes, and a butler's pantry-a true entertainer's dream. Flow effortlessly into the spacious dining and family areas, or step outside to your private deck and enjoy morning coffee or sunset cocktails in style. On the upper level, retreat to your luxurious primary suite-a serene sanctuary boasting a walk-in closet and spa-like suite bath. Two additional bedrooms and a full bath offer comfort and versatility for guests or family. Every inch of this home exudes modern sophistication, with bright open spaces and upscale finishes throughout. Be the first to live in this exquisite residence-where contemporary luxury meets timeless comfort. State of the art Clare Security Smart Home Hub System included. Minutes away from O-Hare airport. Shopping and dining steps away. Schedule your showing this property is a SHOW-STOPPER!
Contact an agent
Home facts
- Year built:2022
- Listing ID #:12507916
- Added:3 day(s) ago
- Updated:November 04, 2025 at 12:43 AM
Rooms and interior
- Bedrooms:3
- Total bathrooms:3
- Full bathrooms:2
- Half bathrooms:1
- Living area:1,925 sq. ft.
Heating and cooling
- Cooling:Central Air
- Heating:Natural Gas
Structure and exterior
- Roof:Asphalt
- Year built:2022
- Building area:1,925 sq. ft.
Schools
- High school:Maine West High School
- Middle school:Algonquin Middle School
- Elementary school:Forest Elementary School
Utilities
- Water:Lake Michigan
- Sewer:Public Sewer
Finances and disclosures
- Price:$535,000
- Price per sq. ft.:$277.92
New listings near 1050 E Oakton Street
- New
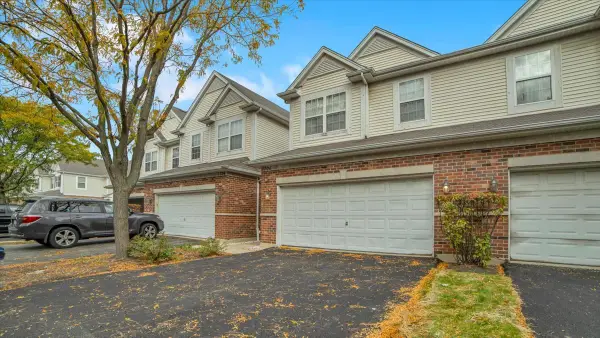 $429,900Active3 beds 3 baths1,896 sq. ft.
$429,900Active3 beds 3 baths1,896 sq. ft.1706 Buckingham Drive, Des Plaines, IL 60018
MLS# 12509668Listed by: CIRCLE ONE REALTY - New
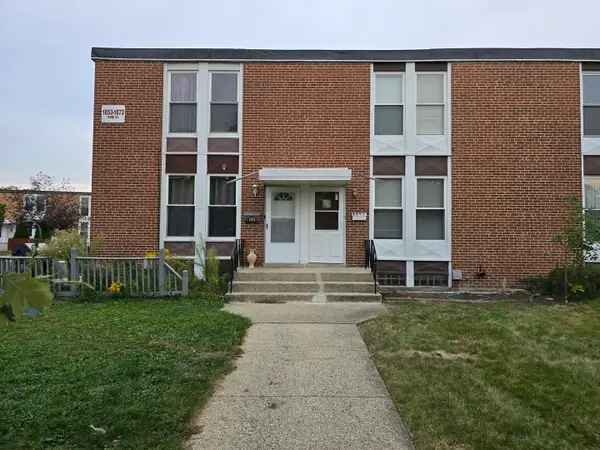 $274,000Active3 beds 2 baths1,152 sq. ft.
$274,000Active3 beds 2 baths1,152 sq. ft.1857 Pine Street, Des Plaines, IL 60018
MLS# 12509556Listed by: CENTURY 21 CIRCLE - New
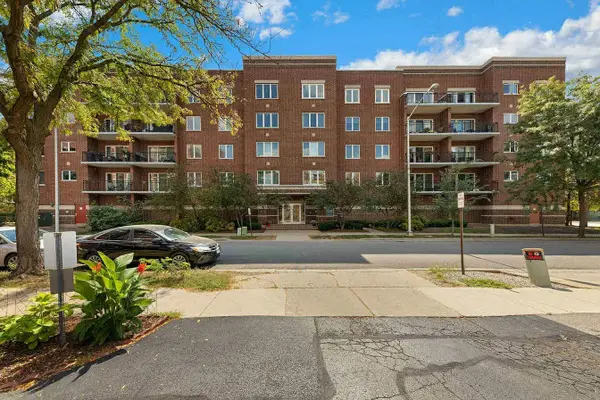 $349,500Active2 beds 2 baths1,540 sq. ft.
$349,500Active2 beds 2 baths1,540 sq. ft.1675 Mill Street #302, Des Plaines, IL 60016
MLS# 12507556Listed by: ILLINOIS REAL ESTATE PARTNERS INC - New
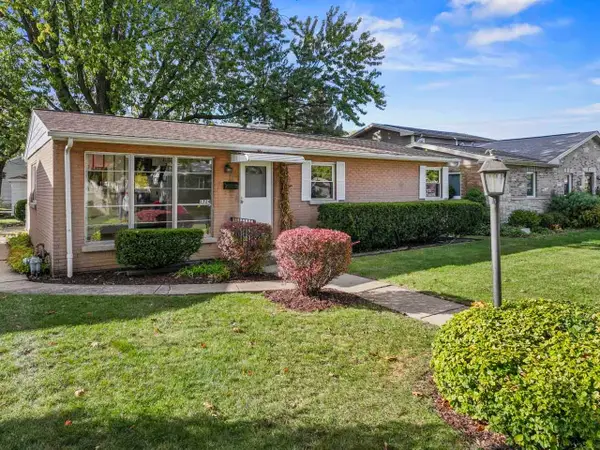 $379,000Active3 beds 2 baths1,500 sq. ft.
$379,000Active3 beds 2 baths1,500 sq. ft.1724 Illinois Street, Des Plaines, IL 60018
MLS# 12374453Listed by: COLDWELL BANKER REALTY 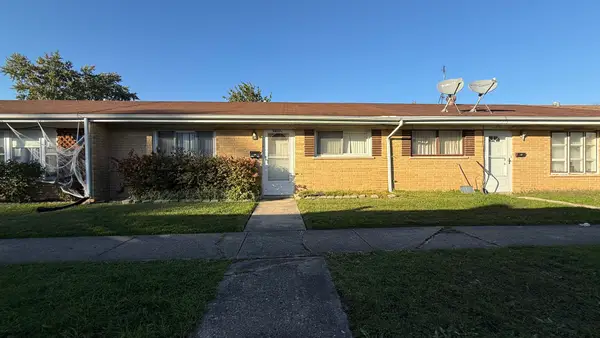 $180,000Pending2 beds 1 baths848 sq. ft.
$180,000Pending2 beds 1 baths848 sq. ft.9457 Sumac Road #E, Des Plaines, IL 60016
MLS# 12504667Listed by: REAL BROKER LLC- New
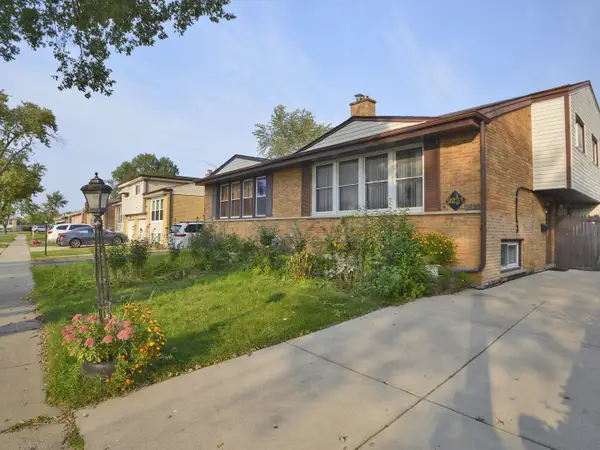 $349,900Active4 beds 3 baths1,568 sq. ft.
$349,900Active4 beds 3 baths1,568 sq. ft.9231 Aspen Lane, Des Plaines, IL 60016
MLS# 12486903Listed by: CORCORAN URBAN REAL ESTATE 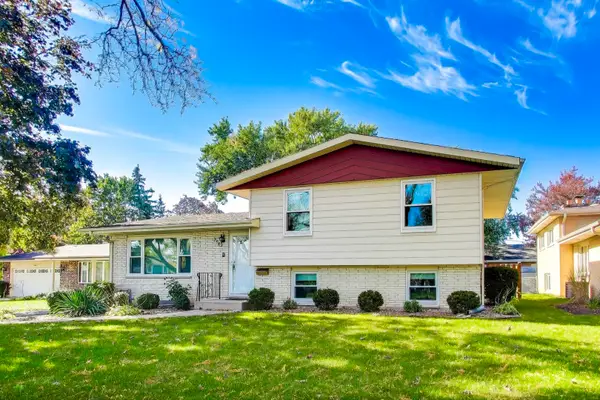 $399,900Pending3 beds 2 baths1,749 sq. ft.
$399,900Pending3 beds 2 baths1,749 sq. ft.230 Shannon Court, Des Plaines, IL 60016
MLS# 12507477Listed by: @PROPERTIES CHRISTIE'S INTERNATIONAL REAL ESTATE- New
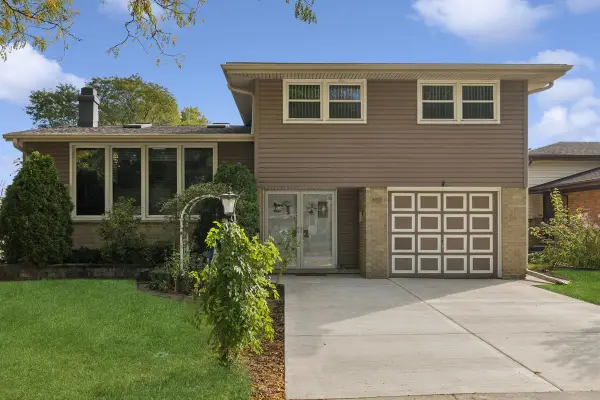 $499,000Active3 beds 3 baths1,662 sq. ft.
$499,000Active3 beds 3 baths1,662 sq. ft.275 Wilkins Drive, Des Plaines, IL 60016
MLS# 12504595Listed by: @PROPERTIES CHRISTIE'S INTERNATIONAL REAL ESTATE - New
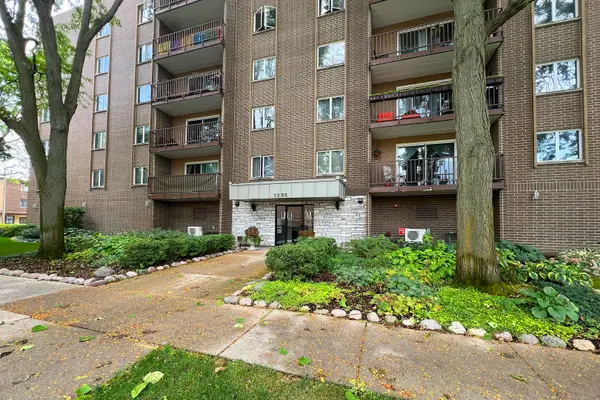 $289,900Active2 beds 2 baths1,230 sq. ft.
$289,900Active2 beds 2 baths1,230 sq. ft.1365 Ashland Avenue #302, Des Plaines, IL 60016
MLS# 12476920Listed by: RE/MAX SUBURBAN
