9457 Sumac Road #E, Des Plaines, IL 60016
Local realty services provided by:Better Homes and Gardens Real Estate Connections
9457 Sumac Road #E,Des Plaines, IL 60016
$180,000
- 2 Beds
- 1 Baths
- 848 sq. ft.
- Townhouse
- Pending
Listed by:jerzy mastalerczyk
Office:real broker llc.
MLS#:12504667
Source:MLSNI
Price summary
- Price:$180,000
- Price per sq. ft.:$212.26
About this home
This is a 2 bed 1 bath townhouse with a fenced in private back yard. Are you looking for a no stairs living that has no association fees? Or are you a first time home buyer looking to get your first home. This is it! Although this is a townhouse, there is no association fees. Unit features galley style kitchen with laundry and breakfast area. Spacious living room, 2 bedrooms and a bathroom. Back yard has space for a deck (to be finished) and a very nice shed. Area wise, you're located walking distance to Dee park with baseball field, volleyball courts, basketball and tenis courts, a rec center, cricket grounds, Plenty of dining/shopping/entertainment options including Kickin Buger and wings, Omega, BBQ Garden, PIta Inn, Patel Brothers, MR Kimchi, Walmart, AMC Theaters, Gordon Foods, Golf Mill Mall, Target, Portillos, Jewel/Osco, Farmers Fridge, Chasers, Shamieram Meat Market, Miraj Mediterranean and much more. With close proximity to the 294, you're 10 minutes away from O'Hare, 8 min to down town Des Plaines, and walking distance to Golf bus stop.
Contact an agent
Home facts
- Year built:1965
- Listing ID #:12504667
- Added:4 day(s) ago
- Updated:November 05, 2025 at 09:00 AM
Rooms and interior
- Bedrooms:2
- Total bathrooms:1
- Full bathrooms:1
- Living area:848 sq. ft.
Heating and cooling
- Cooling:Central Air
- Heating:Natural Gas
Structure and exterior
- Roof:Asphalt
- Year built:1965
- Building area:848 sq. ft.
Schools
- High school:Maine East High School
- Middle school:Gemini Junior High School
- Elementary school:Apollo Elementary School
Utilities
- Water:Lake Michigan
- Sewer:Public Sewer
Finances and disclosures
- Price:$180,000
- Price per sq. ft.:$212.26
- Tax amount:$3,261 (2023)
New listings near 9457 Sumac Road #E
- New
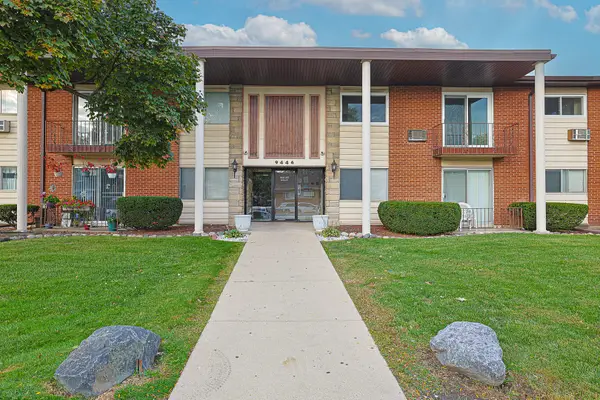 $215,000Active2 beds 1 baths1,000 sq. ft.
$215,000Active2 beds 1 baths1,000 sq. ft.9446 Dee Road #2F, Des Plaines, IL 60016
MLS# 12511022Listed by: ARNI REALTY INCORPORATED - New
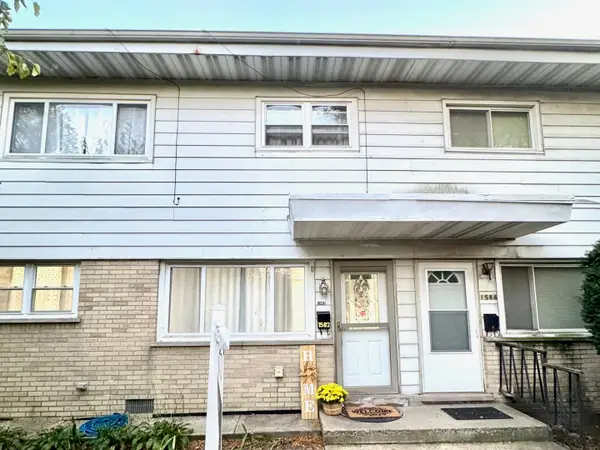 $314,900Active3 beds 3 baths1,344 sq. ft.
$314,900Active3 beds 3 baths1,344 sq. ft.1582 Pennsylvania Avenue, Des Plaines, IL 60018
MLS# 12511169Listed by: EXP REALTY - New
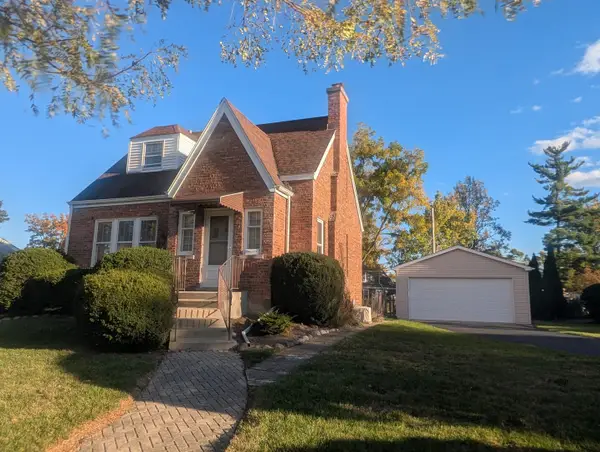 $370,000Active3 beds 2 baths1,330 sq. ft.
$370,000Active3 beds 2 baths1,330 sq. ft.543 Columbia Avenue, Des Plaines, IL 60016
MLS# 12509036Listed by: BERKSHIRE HATHAWAY HOMESERVICES STARCK REAL ESTATE - New
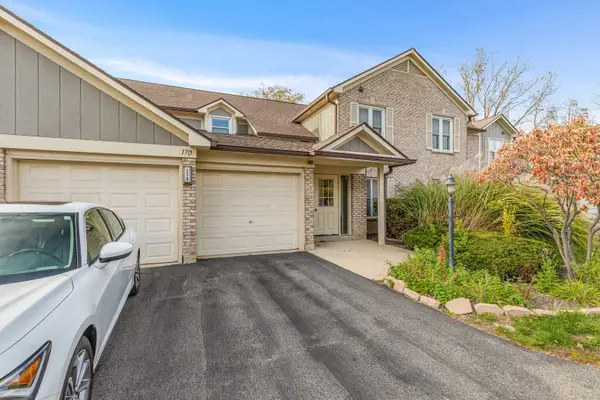 $239,000Active2 beds 2 baths1,300 sq. ft.
$239,000Active2 beds 2 baths1,300 sq. ft.170 Grove Avenue #A, Des Plaines, IL 60016
MLS# 12510189Listed by: KELLER WILLIAMS REALTY PTNR,LL - New
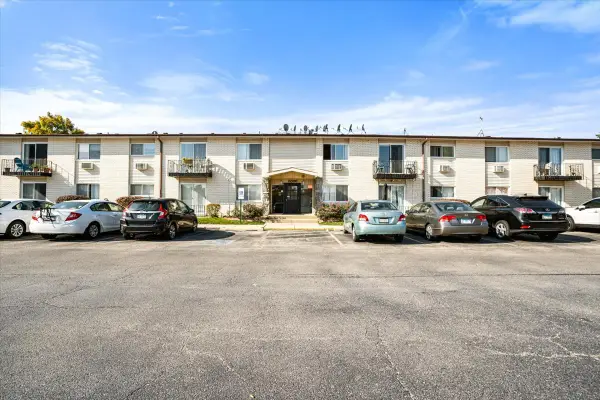 $170,000Active2 beds 1 baths900 sq. ft.
$170,000Active2 beds 1 baths900 sq. ft.8896 David Place #2E, Des Plaines, IL 60016
MLS# 12509034Listed by: EXIT REALTY REDEFINED - New
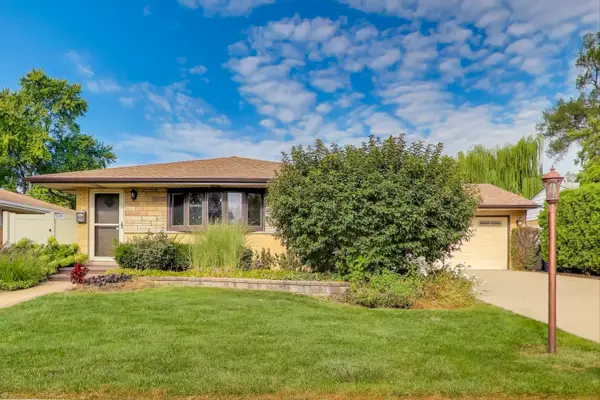 $715,000Active3 beds 3 baths2,448 sq. ft.
$715,000Active3 beds 3 baths2,448 sq. ft.656 Jon Lane, Des Plaines, IL 60016
MLS# 12510296Listed by: @PROPERTIES CHRISTIES INTERNATIONAL REAL ESTATE - New
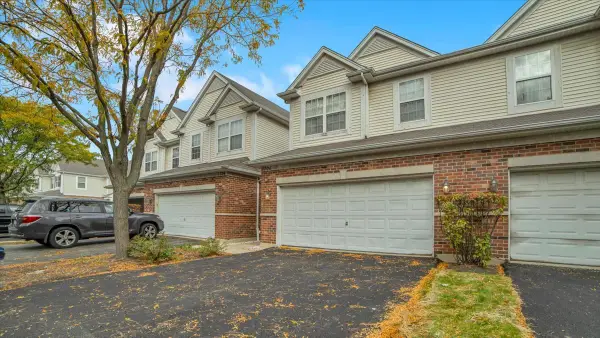 $429,900Active3 beds 3 baths1,896 sq. ft.
$429,900Active3 beds 3 baths1,896 sq. ft.1706 Buckingham Drive, Des Plaines, IL 60018
MLS# 12509668Listed by: CIRCLE ONE REALTY - New
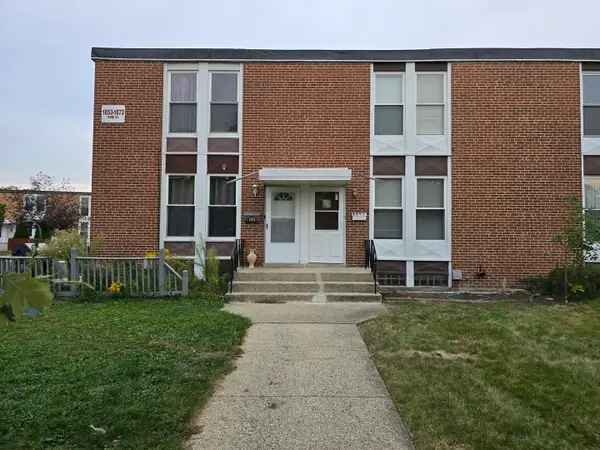 $274,000Active3 beds 2 baths1,152 sq. ft.
$274,000Active3 beds 2 baths1,152 sq. ft.1857 Pine Street, Des Plaines, IL 60018
MLS# 12509556Listed by: CENTURY 21 CIRCLE 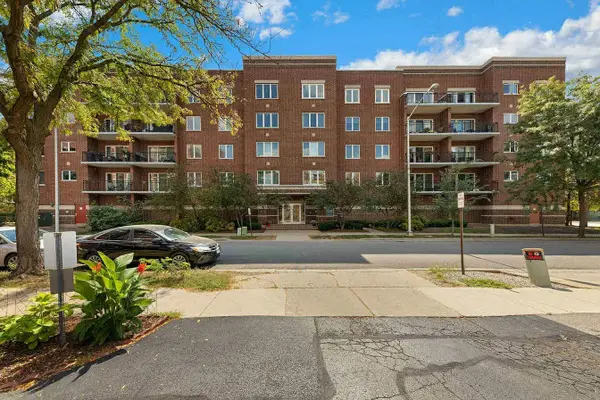 $349,500Pending2 beds 2 baths1,540 sq. ft.
$349,500Pending2 beds 2 baths1,540 sq. ft.1675 Mill Street #302, Des Plaines, IL 60016
MLS# 12507556Listed by: ILLINOIS REAL ESTATE PARTNERS INC- New
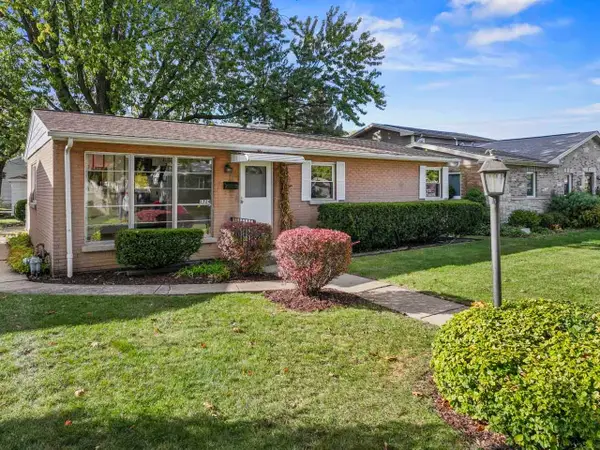 $379,000Active3 beds 2 baths1,500 sq. ft.
$379,000Active3 beds 2 baths1,500 sq. ft.1724 Illinois Street, Des Plaines, IL 60018
MLS# 12374453Listed by: COLDWELL BANKER REALTY
