4731 E 10th Road, Earlville, IL 60518
Local realty services provided by:Better Homes and Gardens Real Estate Connections
4731 E 10th Road,Earlville, IL 60518
$575,000
- 5 Beds
- 3 Baths
- 2,720 sq. ft.
- Single family
- Active
Listed by:amy rogus
Office:century 21 integra
MLS#:12362163
Source:MLSNI
Price summary
- Price:$575,000
- Price per sq. ft.:$211.4
About this home
FARMHOUSE CHARM MEETS MODERN LUXURY ON 2 ACRES WITH HEATED SHOP for TRUCKERS, FARMERS, LANDSCAPERS and CAR ENTHUSIASTS! This rare rural gem offers the perfect blend of vintage character and high-end updates. Nestled in the middle of four sections, these 2 acres give you wide-open views and unmatched privacy. Step into a completely renovated 1900s farmhouse that looks like it belongs on This Old House. With 2720 sq ft of finished living space, this home boasts 5 spacious bedrooms and 2.5 baths. The open-concept floor plan is flooded with natural light by an abundance of windows, enhanced by tall ceilings. The KITCHEN is a true showstopper, featuring custom Woodhill soft-close cabinetry topped with granite countertops that bring both elegance and durability. Stainless steel appliances, including a commercial-grade Forno 8-burner stove, make this space ideal for both everyday cooking and entertaining. At the center of it all is a striking walnut island that serves as a multi-functional hub for seating, storage, and food prep. Recessed lighting throughout enhances the clean, modern aesthetic while keeping the space bright and inviting. ORIGINAL WOODWORK include restored trim, pocket doors, and solid 6-panel doors blend seamlessly with maple hardwood floors and a universally neutral color palette. Cozy up to not one, but two wood-burning stoves-in the parlor and primary bedroom-for that quintessential farmhouse warmth. Upstairs, enjoy the convenience of second-floor laundry, and an expansive walk-up attic on the third floor offers excellent potential for future finishing. Enjoy sunset views from the freshly stained west-facing deck, large back yard and CHICKEN COOP!. Updated electrical service (200 amp total). The CLEARY OUTBUILDING is 60 x 80 and provides serious SHOP SPACE! It has been improved with 500 Sq Ft of office space, 7-zone in-floor heat, a wash bay, multiple drains, and a 14' x 25' overhead door with frost footers as well as a utility room with washer/dryer, water heaters and an RV pad with 50-amp hookup. Perfect for running a business or housing your collection. This is more than just a home-it's a lifestyle investment, a business opportunity, and a rare chance to own a piece of countryside luxury. There are so many thoughtful details and hidden upgrades throughout, so BE SURE TO ASK YOUR AGENT FOR THE FULL LIST OF ADDITIONAL FEATURES. 3D Tours of the home and shop. Lot lines are approximate and do not replace a survey.
Contact an agent
Home facts
- Listing ID #:12362163
- Added:132 day(s) ago
- Updated:September 25, 2025 at 01:28 PM
Rooms and interior
- Bedrooms:5
- Total bathrooms:3
- Full bathrooms:2
- Half bathrooms:1
- Living area:2,720 sq. ft.
Heating and cooling
- Heating:Propane, Radiant, Radiator(s), Zoned
Structure and exterior
- Roof:Asphalt
- Building area:2,720 sq. ft.
- Lot area:2 Acres
Finances and disclosures
- Price:$575,000
- Price per sq. ft.:$211.4
- Tax amount:$5,706 (2024)
New listings near 4731 E 10th Road
- New
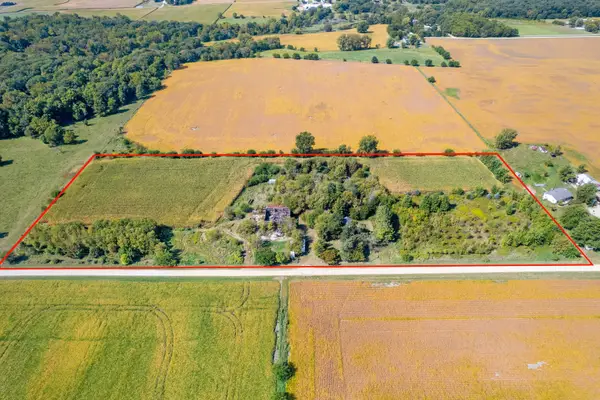 $235,000Active2 beds 1 baths1,300 sq. ft.
$235,000Active2 beds 1 baths1,300 sq. ft.4263 E 16th Road, Earlville, IL 60518
MLS# 12475156Listed by: SWANSON REAL ESTATE 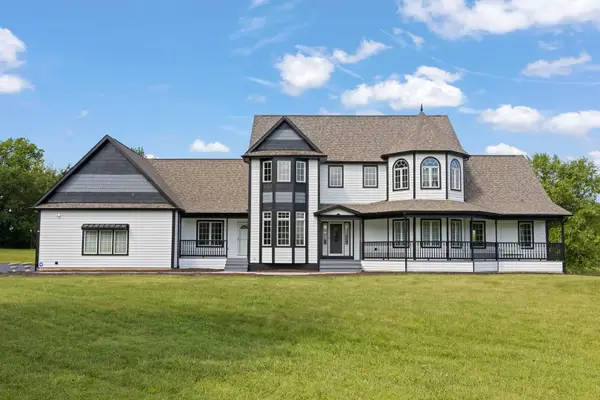 $949,000Active5 beds 4 baths4,522 sq. ft.
$949,000Active5 beds 4 baths4,522 sq. ft.5065 E Sleepy Hollow Road, Earlville, IL 60518
MLS# 12455434Listed by: JOHN GREENE, REALTOR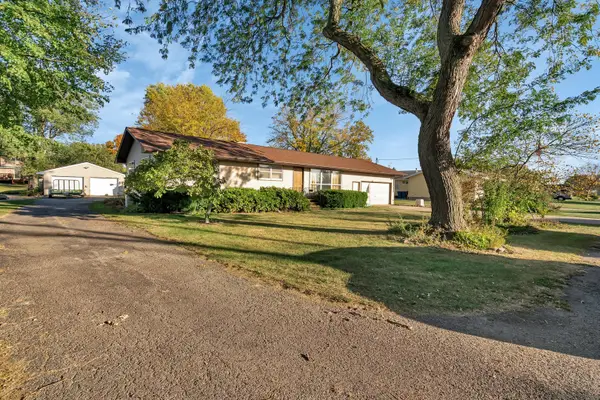 $299,900Active4 beds 3 baths1,928 sq. ft.
$299,900Active4 beds 3 baths1,928 sq. ft.515 4th Street, Earlville, IL 60518
MLS# 12431130Listed by: LEGACY REALTY LATTA YOUNG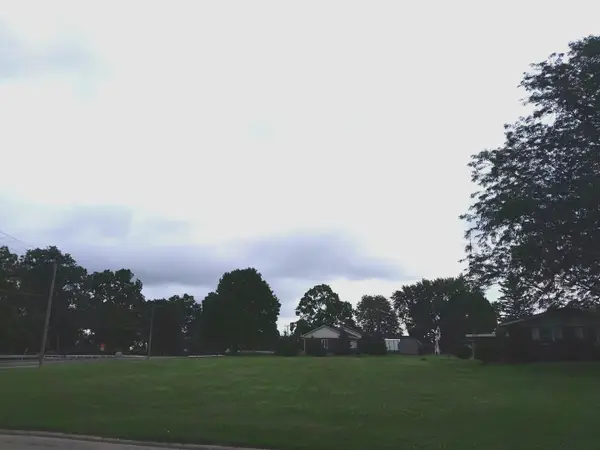 $18,500Active0 Acres
$18,500Active0 Acres615 E Union Street, Earlville, IL 60518
MLS# 12423165Listed by: MCCONVILLE REALTY AND AUCTIONEERING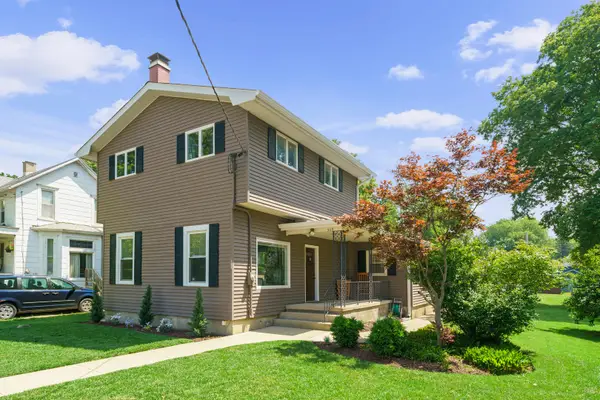 $284,999Pending3 beds 2 baths2,014 sq. ft.
$284,999Pending3 beds 2 baths2,014 sq. ft.509 Stilson Street, Earlville, IL 60518
MLS# 12422661Listed by: COLDWELL BANKER REAL ESTATE GROUP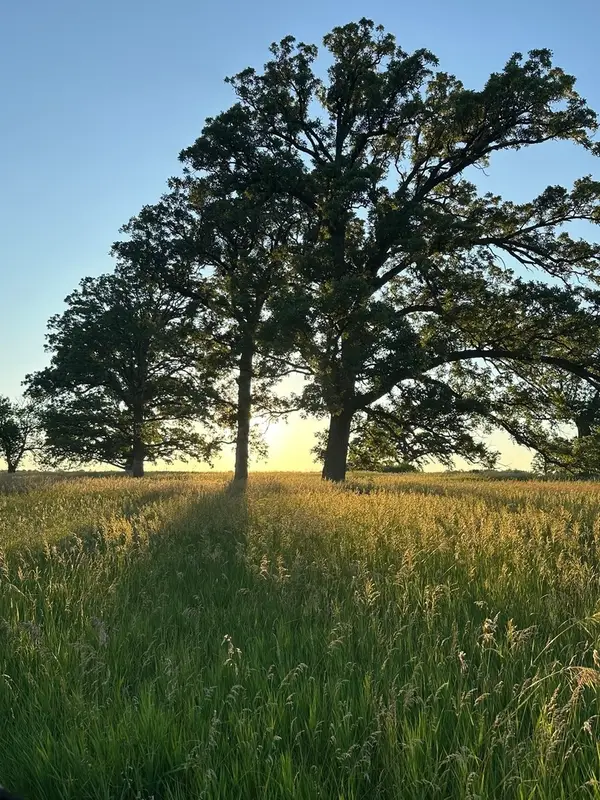 $184,000Active6.97 Acres
$184,000Active6.97 Acres3548 S Paw Paw Road, Earlville, IL 60518
MLS# 12420289Listed by: COLDWELL BANKER REAL ESTATE GROUP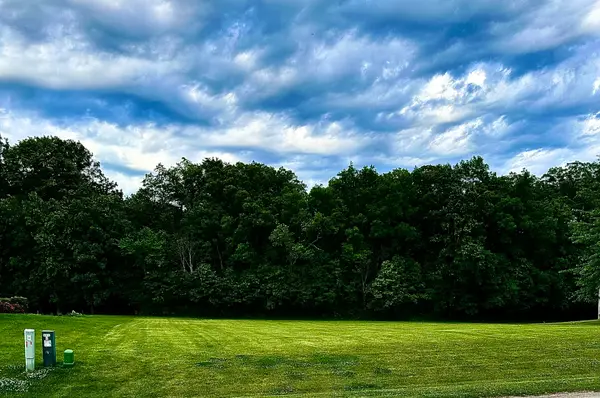 $35,000Active0 Acres
$35,000Active0 Acres0 E 1369th Road, Earlville, IL 60518
MLS# 12399849Listed by: FOX VALLEY REAL ESTATE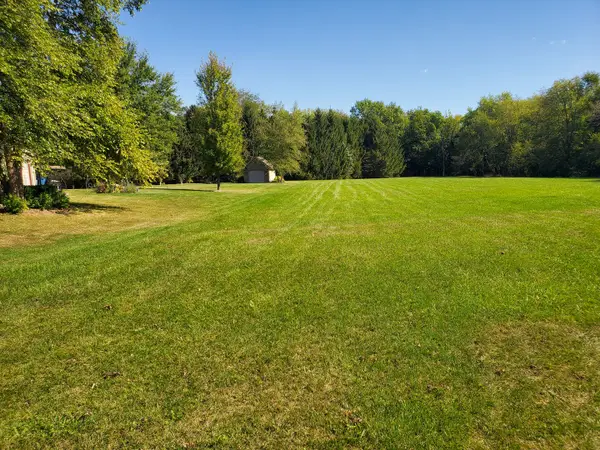 $39,900Active1.89 Acres
$39,900Active1.89 Acres4444 E 1319th Road, Earlville, IL 60518
MLS# 12383642Listed by: SWANSON REAL ESTATE $555,000Active2 beds 3 baths3,000 sq. ft.
$555,000Active2 beds 3 baths3,000 sq. ft.4444 E 1553rd Road, Earlville, IL 60518
MLS# 12311539Listed by: COLDWELL BANKER REAL ESTATE GROUP
