1223 Ridgeway Drive, Elgin, IL 60123
Local realty services provided by:Better Homes and Gardens Real Estate Star Homes
1223 Ridgeway Drive,Elgin, IL 60123
$450,000
- 5 Beds
- 4 Baths
- 2,196 sq. ft.
- Single family
- Pending
Listed by: jordan mansk, patricia hannula
Office: great western properties
MLS#:12486913
Source:MLSNI
Price summary
- Price:$450,000
- Price per sq. ft.:$204.92
About this home
*Multiple Offers received Highest and Best by Sunday 10/5 @7pm*Welcome to 1223 Ridgeway Drive, a home that has been thoughtfully cared for and updated over the years with both style and function in mind. Step inside and you'll immediately notice the brand-new hardwood floors, cozy electric fireplace with a custom mantel, and built-ins that perfectly blend charm and practicality. The chef's kitchen is a true centerpiece, featuring quartz countertops, a large island, pantry, laundry chute, 6-burner cooktop, and double ovens ready for everything from weeknight dinners to holiday gatherings. This home offers two spacious bedrooms on the first floor, along with beautifully renovated bathrooms featuring tile soaking tub, dual vanity, recessed lighting, and all-new plumbing. Upstairs, you'll find three additional bedrooms and another full bath, providing plenty of space for family, guests, or a home office. The finished basement adds even more versatility with a kitchenette, new bathroom, built-in shelves, and plenty of space for entertaining, hobbies, or extra living areas. Step outside to your backyard oasis, where a pool, pergola with lighting, fire pit, treehouses, and a shed (with eletrical) create the perfect setting for relaxing, entertaining, and making memories. Oh and did we mention the oversized 2 and a half+ car garage? With major systems already updated including a new AC and furnace (2024), foundation water mitigation (2025), and fresh exterior paint (2021) you can move in with complete peace of mind. Every corner of this home reflects care, thought, and attention to detail from the new hardwood floors and lighting upgrades to the carefully planned storage and built-ins. 1223 Ridgeway Drive isn't just a house it's a home ready for your next chapter.
Contact an agent
Home facts
- Year built:1969
- Listing ID #:12486913
- Added:42 day(s) ago
- Updated:November 15, 2025 at 09:25 AM
Rooms and interior
- Bedrooms:5
- Total bathrooms:4
- Full bathrooms:2
- Half bathrooms:2
- Living area:2,196 sq. ft.
Heating and cooling
- Cooling:Central Air
- Heating:Natural Gas
Structure and exterior
- Roof:Asphalt
- Year built:1969
- Building area:2,196 sq. ft.
- Lot area:0.49 Acres
Utilities
- Water:Public
- Sewer:Public Sewer
Finances and disclosures
- Price:$450,000
- Price per sq. ft.:$204.92
- Tax amount:$9,142 (2024)
New listings near 1223 Ridgeway Drive
- New
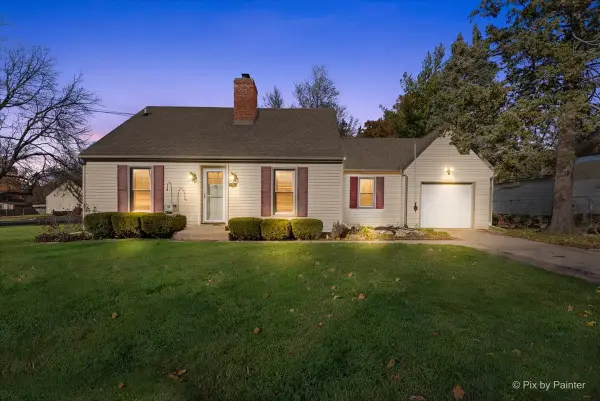 $319,900Active3 beds 2 baths2,815 sq. ft.
$319,900Active3 beds 2 baths2,815 sq. ft.1106 W Highland Avenue, Elgin, IL 60123
MLS# 12516803Listed by: ZAMUDIO REALTY GROUP - New
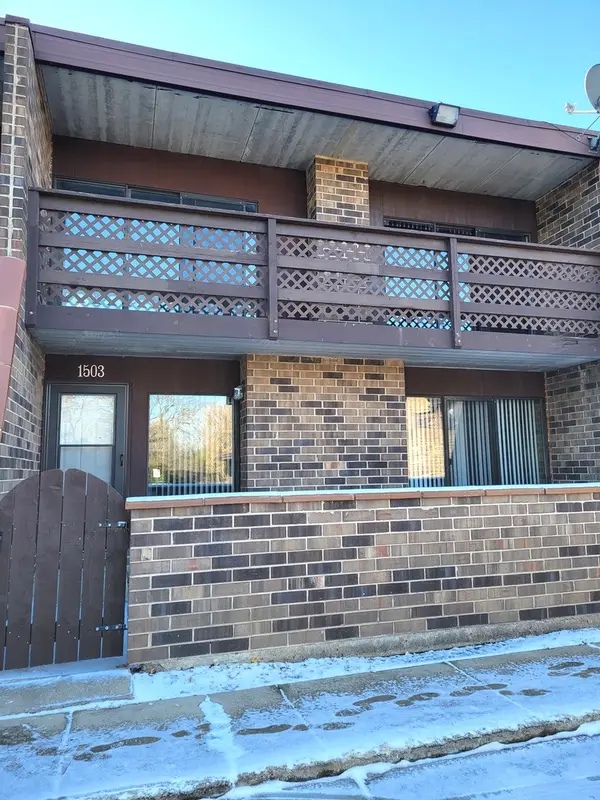 $224,500Active2 beds 2 baths1,070 sq. ft.
$224,500Active2 beds 2 baths1,070 sq. ft.1503 Kenneth Circle, Elgin, IL 60120
MLS# 12516430Listed by: CHICAGOLAND BROKERS INC. - Open Sun, 10am to 12pmNew
 $419,900Active3 beds 4 baths2,190 sq. ft.
$419,900Active3 beds 4 baths2,190 sq. ft.1146 Falcon Ridge Drive, Elgin, IL 60124
MLS# 12517536Listed by: ONE SOURCE REALTY - New
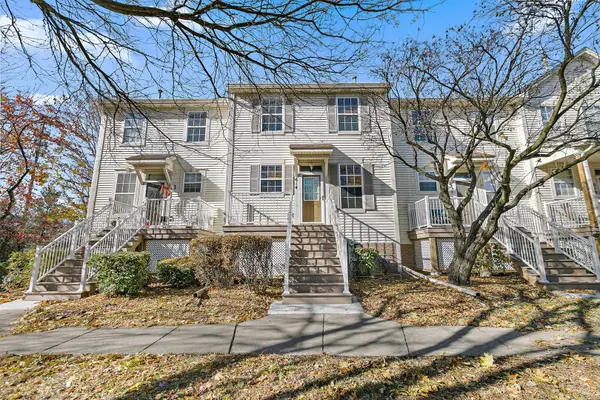 $275,000Active2 beds 2 baths1,323 sq. ft.
$275,000Active2 beds 2 baths1,323 sq. ft.614 Littleton Trail, Elgin, IL 60120
MLS# 12517808Listed by: BROKEROCITY - Open Sat, 11am to 3pmNew
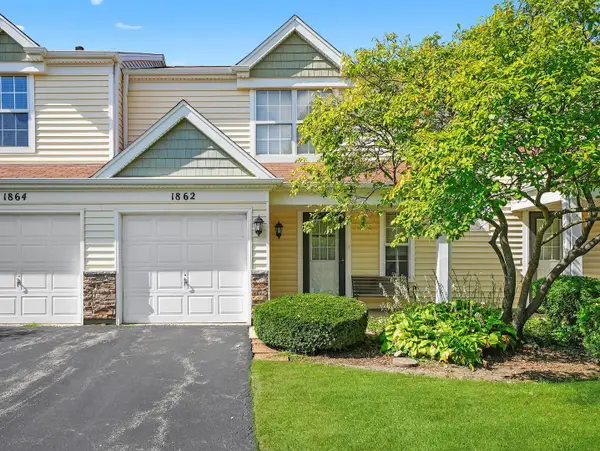 $245,000Active3 beds 2 baths1,254 sq. ft.
$245,000Active3 beds 2 baths1,254 sq. ft.1862 Pebble Beach Circle, Elgin, IL 60123
MLS# 12479869Listed by: RE/MAX LOYALTY - New
 $270,000Active3 beds 2 baths1,254 sq. ft.
$270,000Active3 beds 2 baths1,254 sq. ft.1696 Pebble Beach Circle, Elgin, IL 60123
MLS# 12517338Listed by: KELLER WILLIAMS INSPIRE - GENEVA - Open Sat, 12 to 2pmNew
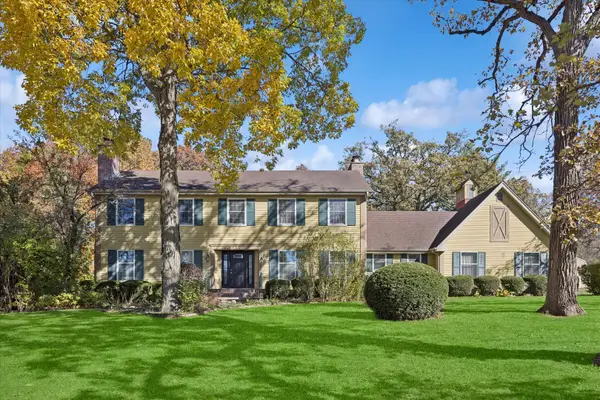 $640,000Active5 beds 4 baths3,030 sq. ft.
$640,000Active5 beds 4 baths3,030 sq. ft.1150 Nottingham Lane, Elgin, IL 60120
MLS# 12516608Listed by: @PROPERTIES CHRISTIE'S INTERNATIONAL REAL ESTATE - Open Sat, 11am to 1pmNew
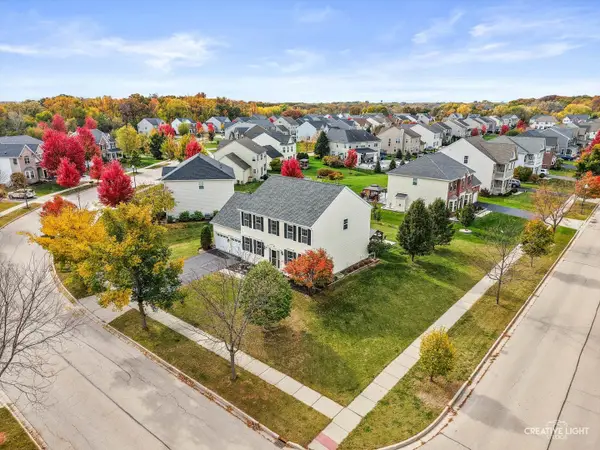 $485,000Active4 beds 3 baths2,395 sq. ft.
$485,000Active4 beds 3 baths2,395 sq. ft.3646 Thornhill Drive, Elgin, IL 60124
MLS# 12517078Listed by: EXECUTIVE REALTY GROUP LLC - New
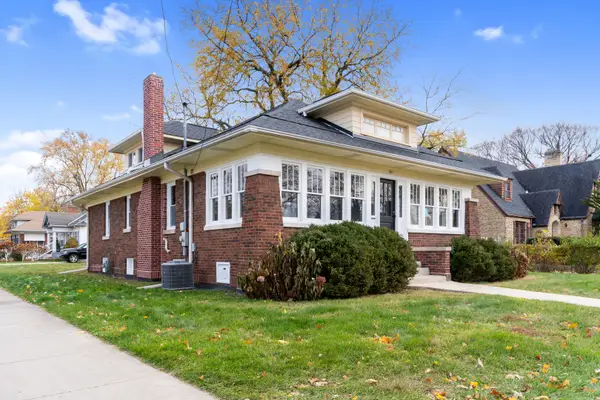 $349,900Active4 beds 2 baths1,130 sq. ft.
$349,900Active4 beds 2 baths1,130 sq. ft.407 N Liberty Street, Elgin, IL 60120
MLS# 12512720Listed by: SIGNATURE REALTY GROUP LLC - New
 $229,900Active2 beds 2 baths1,000 sq. ft.
$229,900Active2 beds 2 baths1,000 sq. ft.1101 Yorkshire Court #C, Elgin, IL 60120
MLS# 12513699Listed by: @PROPERTIES CHRISTIE'S INTERNATIONAL REAL ESTATE
