3604 Harmony Circle, Elgin, IL 60124
Local realty services provided by:Better Homes and Gardens Real Estate Connections
3604 Harmony Circle,Elgin, IL 60124
$714,000
- 5 Beds
- 4 Baths
- 4,000 sq. ft.
- Single family
- Pending
Listed by: anna etes
Office: suburban life realty, ltd.
MLS#:12502940
Source:MLSNI
Price summary
- Price:$714,000
- Price per sq. ft.:$178.5
- Monthly HOA dues:$108
About this home
Welcome to your next chapter in the sought-after Highland Woods community. 3604 Harmony Circle is located within the highly desired District 301 school system. Built in 2023, this home offers the benefits of a move-in ready property that feels like new construction - without the stress or wait of building. The main level flows effortlessly between the kitchen, dining, and family spaces, while a dedicated home office or den provides the perfect space for remote work, study, or quiet relaxation. A full bathroom and bedroom on this level offer convenience and privacy for overnight visitors or multigenerational living. Upstairs, you'll find four spacious bedrooms and two additional full baths, giving everyone plenty of room and privacy. The deep-pour, fully finished, lookout basement - is designed for both comfort and entertainment, featuring an expansive recreation area, another full bathroom, and a "secret" theater room hidden behind a custom bookcase door - a one-of-a-kind feature that's sure to impress. Step outside and you'll love the fenced-in backyard, which faces west to capture stunning sunsets, especially in early and late fall. Whether you're hosting gatherings or enjoying a quiet evening at home, it's the perfect setting to relax and unwind. You're also just a short walk across the bridge to the on-site school and the community clubhouse, where you'll enjoy all the amenities Highland Woods has to offer - including a pool, splash pad, fitness center, and more. Miles of scenic walking paths wind throughout the neighborhood, connecting parks, ponds, and green spaces for year-round outdoor enjoyment. This home blends comfort, function, and beauty in one desirable package - don't miss your chance to make this house your home.
Contact an agent
Home facts
- Year built:2023
- Listing ID #:12502940
- Added:37 day(s) ago
- Updated:November 15, 2025 at 09:25 AM
Rooms and interior
- Bedrooms:5
- Total bathrooms:4
- Full bathrooms:4
- Living area:4,000 sq. ft.
Heating and cooling
- Cooling:Central Air
- Heating:Natural Gas
Structure and exterior
- Year built:2023
- Building area:4,000 sq. ft.
- Lot area:0.23 Acres
Schools
- High school:Central High School
- Middle school:Prairie Knolls Middle School
- Elementary school:Country Trails Elementary School
Utilities
- Water:Public
- Sewer:Public Sewer
Finances and disclosures
- Price:$714,000
- Price per sq. ft.:$178.5
- Tax amount:$15,337 (2024)
New listings near 3604 Harmony Circle
- New
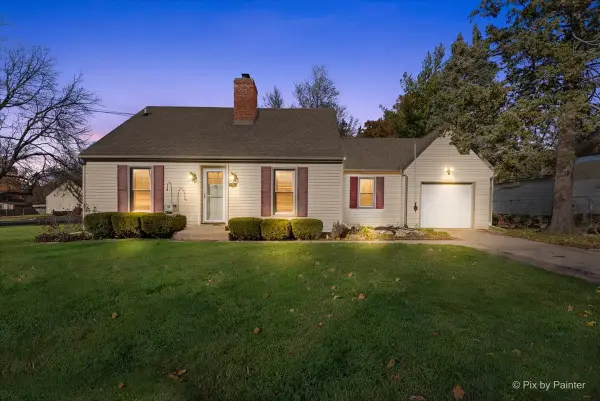 $319,900Active3 beds 2 baths2,815 sq. ft.
$319,900Active3 beds 2 baths2,815 sq. ft.1106 W Highland Avenue, Elgin, IL 60123
MLS# 12516803Listed by: ZAMUDIO REALTY GROUP - New
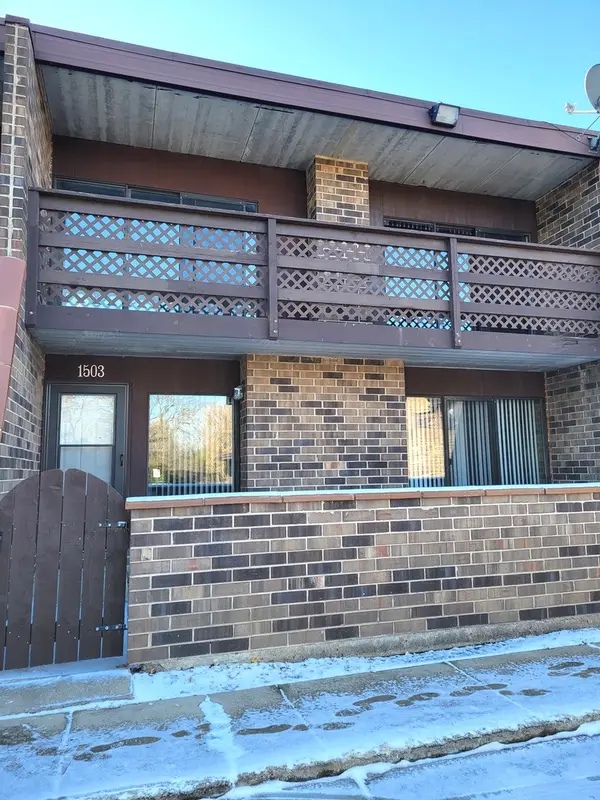 $224,500Active2 beds 2 baths1,070 sq. ft.
$224,500Active2 beds 2 baths1,070 sq. ft.1503 Kenneth Circle, Elgin, IL 60120
MLS# 12516430Listed by: CHICAGOLAND BROKERS INC. - Open Sun, 10am to 12pmNew
 $419,900Active3 beds 4 baths2,190 sq. ft.
$419,900Active3 beds 4 baths2,190 sq. ft.1146 Falcon Ridge Drive, Elgin, IL 60124
MLS# 12517536Listed by: ONE SOURCE REALTY - New
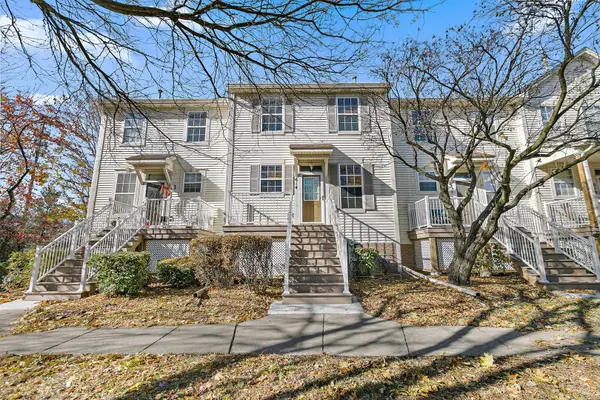 $275,000Active2 beds 2 baths1,323 sq. ft.
$275,000Active2 beds 2 baths1,323 sq. ft.614 Littleton Trail, Elgin, IL 60120
MLS# 12517808Listed by: BROKEROCITY - Open Sat, 11am to 3pmNew
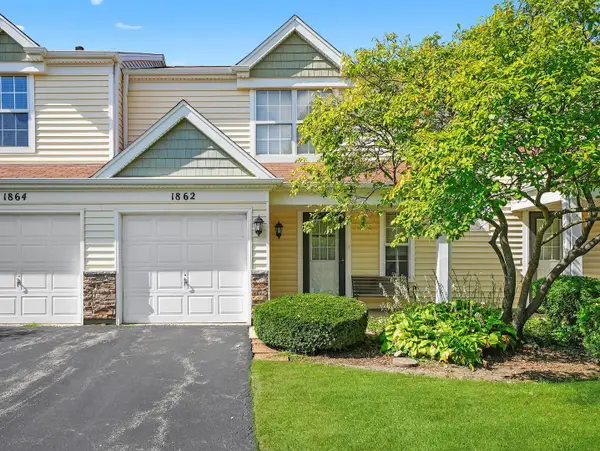 $245,000Active3 beds 2 baths1,254 sq. ft.
$245,000Active3 beds 2 baths1,254 sq. ft.1862 Pebble Beach Circle, Elgin, IL 60123
MLS# 12479869Listed by: RE/MAX LOYALTY - New
 $270,000Active3 beds 2 baths1,254 sq. ft.
$270,000Active3 beds 2 baths1,254 sq. ft.1696 Pebble Beach Circle, Elgin, IL 60123
MLS# 12517338Listed by: KELLER WILLIAMS INSPIRE - GENEVA - Open Sat, 12 to 2pmNew
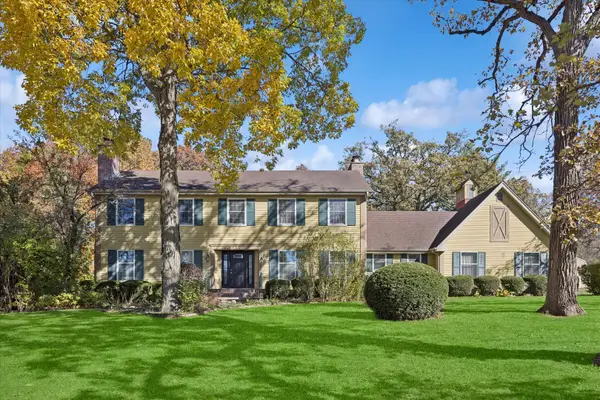 $640,000Active5 beds 4 baths3,030 sq. ft.
$640,000Active5 beds 4 baths3,030 sq. ft.1150 Nottingham Lane, Elgin, IL 60120
MLS# 12516608Listed by: @PROPERTIES CHRISTIE'S INTERNATIONAL REAL ESTATE - Open Sat, 11am to 1pmNew
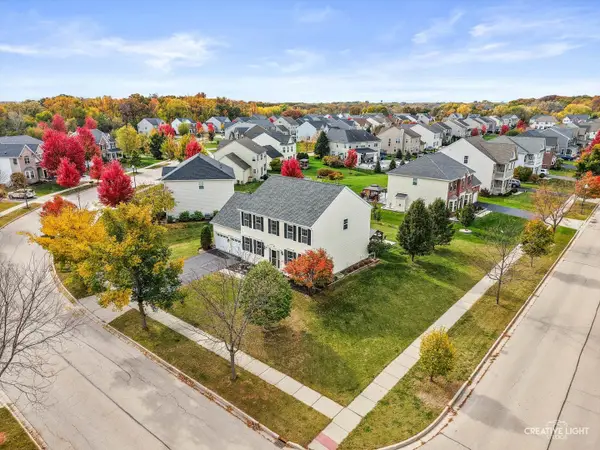 $485,000Active4 beds 3 baths2,395 sq. ft.
$485,000Active4 beds 3 baths2,395 sq. ft.3646 Thornhill Drive, Elgin, IL 60124
MLS# 12517078Listed by: EXECUTIVE REALTY GROUP LLC - New
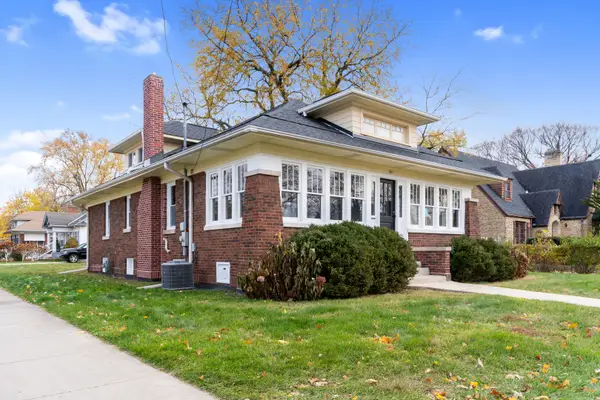 $349,900Active4 beds 2 baths1,130 sq. ft.
$349,900Active4 beds 2 baths1,130 sq. ft.407 N Liberty Street, Elgin, IL 60120
MLS# 12512720Listed by: SIGNATURE REALTY GROUP LLC - New
 $229,900Active2 beds 2 baths1,000 sq. ft.
$229,900Active2 beds 2 baths1,000 sq. ft.1101 Yorkshire Court #C, Elgin, IL 60120
MLS# 12513699Listed by: @PROPERTIES CHRISTIE'S INTERNATIONAL REAL ESTATE
