3608 Sandstone Circle, Elgin, IL 60124
Local realty services provided by:Better Homes and Gardens Real Estate Star Homes
Listed by: bill flemming
Office: homesmart connect llc.
MLS#:12410308
Source:MLSNI
Price summary
- Price:$638,435
- Price per sq. ft.:$194.94
- Monthly HOA dues:$41.67
About this home
This two-story home has a modern design for serene living. The house features a brick front exterior. The first floor features a formal dining room located off the foyer, ideal for special gatherings, as well as an open layout shared between the kitchen, breakfast room and family room. A tranquil study enjoys a private location in a rear corner of the first floor to get work done in a quiet setting. Upstairs are four bedrooms, including the luxe owner's suite with an en-suite bathroom and double walk-in closets. *Photos are not this actual home* This community features an array of great amenities, including a splash park, tot lot, picnic area and meandering multi-use trails. Situated on the Fox River, downtown Elgin is filled with historic buildings, shops and restaurants for families to enjoy. Spend time along the Elgin Riverwalk, partake in thrilling games at Grand Victoria Casino and attend lively festivities and events throughout the year.
Contact an agent
Home facts
- Year built:2025
- Listing ID #:12410308
- Added:134 day(s) ago
- Updated:November 15, 2025 at 09:25 AM
Rooms and interior
- Bedrooms:4
- Total bathrooms:3
- Full bathrooms:2
- Half bathrooms:1
- Living area:3,275 sq. ft.
Heating and cooling
- Cooling:Central Air
- Heating:Forced Air, Natural Gas
Structure and exterior
- Roof:Asphalt
- Year built:2025
- Building area:3,275 sq. ft.
Schools
- High school:St Charles North High School
- Middle school:Thompson Middle School
- Elementary school:Ferson Creek Elementary School
Utilities
- Water:Public
- Sewer:Public Sewer
Finances and disclosures
- Price:$638,435
- Price per sq. ft.:$194.94
New listings near 3608 Sandstone Circle
- New
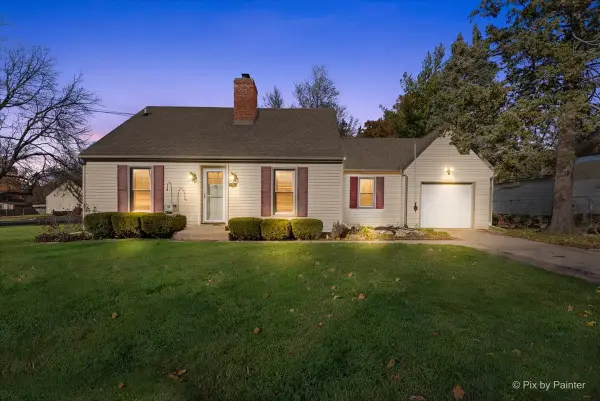 $319,900Active3 beds 2 baths2,815 sq. ft.
$319,900Active3 beds 2 baths2,815 sq. ft.1106 W Highland Avenue, Elgin, IL 60123
MLS# 12516803Listed by: ZAMUDIO REALTY GROUP - New
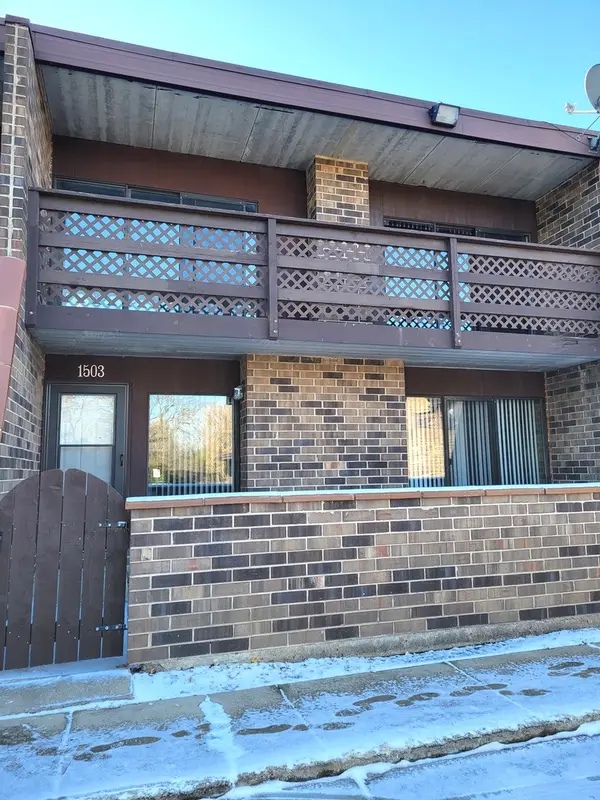 $224,500Active2 beds 2 baths1,070 sq. ft.
$224,500Active2 beds 2 baths1,070 sq. ft.1503 Kenneth Circle, Elgin, IL 60120
MLS# 12516430Listed by: CHICAGOLAND BROKERS INC. - Open Sun, 10am to 12pmNew
 $419,900Active3 beds 4 baths2,190 sq. ft.
$419,900Active3 beds 4 baths2,190 sq. ft.1146 Falcon Ridge Drive, Elgin, IL 60124
MLS# 12517536Listed by: ONE SOURCE REALTY - New
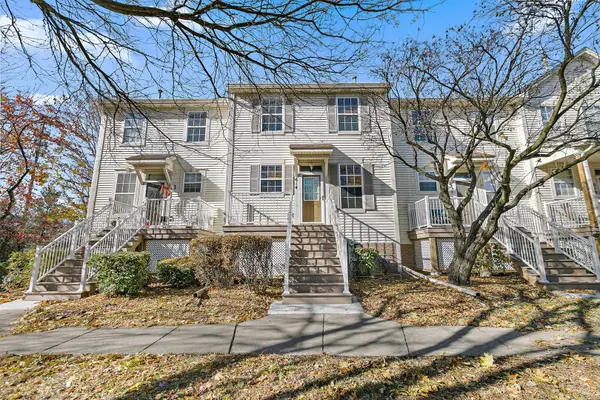 $275,000Active2 beds 2 baths1,323 sq. ft.
$275,000Active2 beds 2 baths1,323 sq. ft.614 Littleton Trail, Elgin, IL 60120
MLS# 12517808Listed by: BROKEROCITY - Open Sat, 11am to 3pmNew
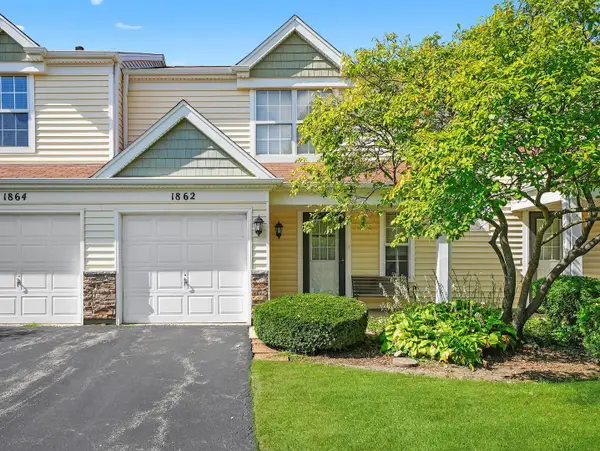 $245,000Active3 beds 2 baths1,254 sq. ft.
$245,000Active3 beds 2 baths1,254 sq. ft.1862 Pebble Beach Circle, Elgin, IL 60123
MLS# 12479869Listed by: RE/MAX LOYALTY - New
 $270,000Active3 beds 2 baths1,254 sq. ft.
$270,000Active3 beds 2 baths1,254 sq. ft.1696 Pebble Beach Circle, Elgin, IL 60123
MLS# 12517338Listed by: KELLER WILLIAMS INSPIRE - GENEVA - Open Sat, 12 to 2pmNew
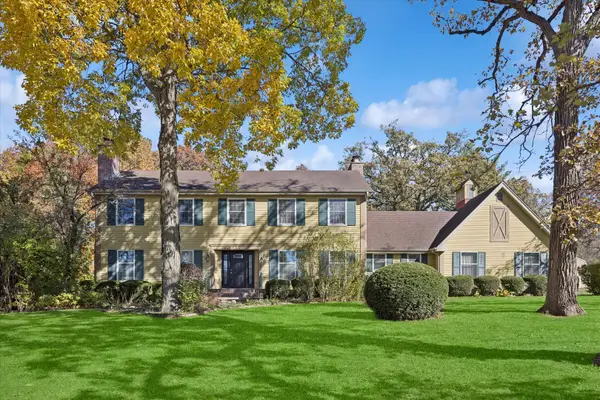 $640,000Active5 beds 4 baths3,030 sq. ft.
$640,000Active5 beds 4 baths3,030 sq. ft.1150 Nottingham Lane, Elgin, IL 60120
MLS# 12516608Listed by: @PROPERTIES CHRISTIE'S INTERNATIONAL REAL ESTATE - Open Sat, 11am to 1pmNew
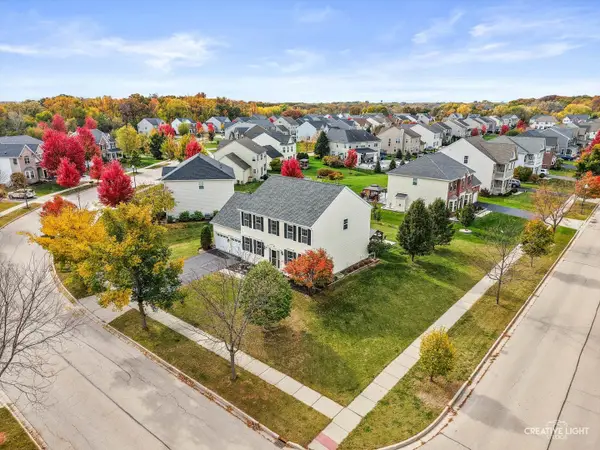 $485,000Active4 beds 3 baths2,395 sq. ft.
$485,000Active4 beds 3 baths2,395 sq. ft.3646 Thornhill Drive, Elgin, IL 60124
MLS# 12517078Listed by: EXECUTIVE REALTY GROUP LLC - New
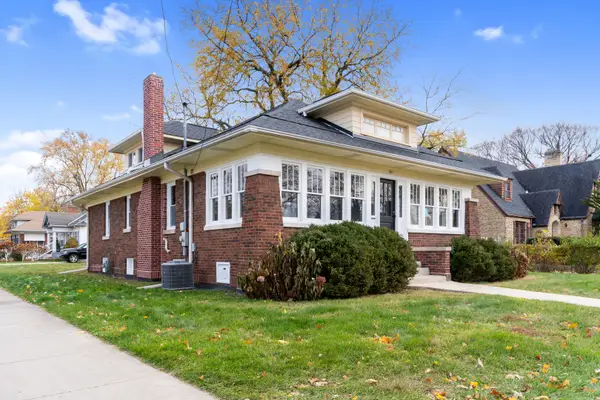 $349,900Active4 beds 2 baths1,130 sq. ft.
$349,900Active4 beds 2 baths1,130 sq. ft.407 N Liberty Street, Elgin, IL 60120
MLS# 12512720Listed by: SIGNATURE REALTY GROUP LLC - New
 $229,900Active2 beds 2 baths1,000 sq. ft.
$229,900Active2 beds 2 baths1,000 sq. ft.1101 Yorkshire Court #C, Elgin, IL 60120
MLS# 12513699Listed by: @PROPERTIES CHRISTIE'S INTERNATIONAL REAL ESTATE
