3612 Sandstone Circle, Elgin, IL 60124
Local realty services provided by:Better Homes and Gardens Real Estate Star Homes
Listed by:bill flemming
Office:homesmart connect llc.
MLS#:12406053
Source:MLSNI
Price summary
- Price:$556,670
- Price per sq. ft.:$228.42
- Monthly HOA dues:$41.67
About this home
Exterior will be James Hardie Deep Ocean color siding with Manor House exterior color brick. (pic for reference ONLY) Introducing the Auburn model-a thoughtfully crafted two-story home that combines timeless elegance with everyday practicality. This spacious residence features four well-appointed bedrooms, two full baths, and a convenient powder room-ideal for family living and hosting guests. A private study and formal dining room flank the welcoming foyer, offering versatile spaces for both work and special gatherings. At the heart of the home, the kitchen-with its oversized center island, premium cabinetry, and sleek countertops-flows effortlessly into the breakfast room and the adjacent family room, creating a seamless open-concept layout perfect for daily life and entertaining. Upstairs, the owner's suite provides a serene retreat, complete with a generous walk-in closet and a spacious en-suite bathroom. Three additional bedrooms share the level, along with a second-floor laundry room-adding layout flexibility and modern convenience. With its thoughtful floor plan-formal living and dining areas, a dedicated study, open yet distinct kitchen-family spaces, and a well-equipped upper level-the Auburn model offers a perfect balance of sophistication and functional design. It's a brilliant option for today's modern families. *Photos are not this actual home* This is a corner homesite. This community features an array of great amenities, including a splash park, tot lot, picnic area and meandering multi-use trails. Situated on the Fox River, downtown Elgin is filled with historic buildings, shops and restaurants for families to enjoy. Spend time along the Elgin Riverwalk, partake in thrilling games at Grand Victoria Casino and attend lively festivities and events throughout the year.
Contact an agent
Home facts
- Year built:2025
- Listing ID #:12406053
- Added:95 day(s) ago
- Updated:October 01, 2025 at 07:36 PM
Rooms and interior
- Bedrooms:4
- Total bathrooms:3
- Full bathrooms:2
- Half bathrooms:1
- Living area:2,437 sq. ft.
Heating and cooling
- Cooling:Central Air
- Heating:Forced Air, Natural Gas
Structure and exterior
- Roof:Asphalt
- Year built:2025
- Building area:2,437 sq. ft.
Schools
- High school:St Charles North High School
- Middle school:Thompson Middle School
- Elementary school:Ferson Creek Elementary School
Utilities
- Water:Public
- Sewer:Public Sewer
Finances and disclosures
- Price:$556,670
- Price per sq. ft.:$228.42
New listings near 3612 Sandstone Circle
- Open Sat, 11am to 12:30pmNew
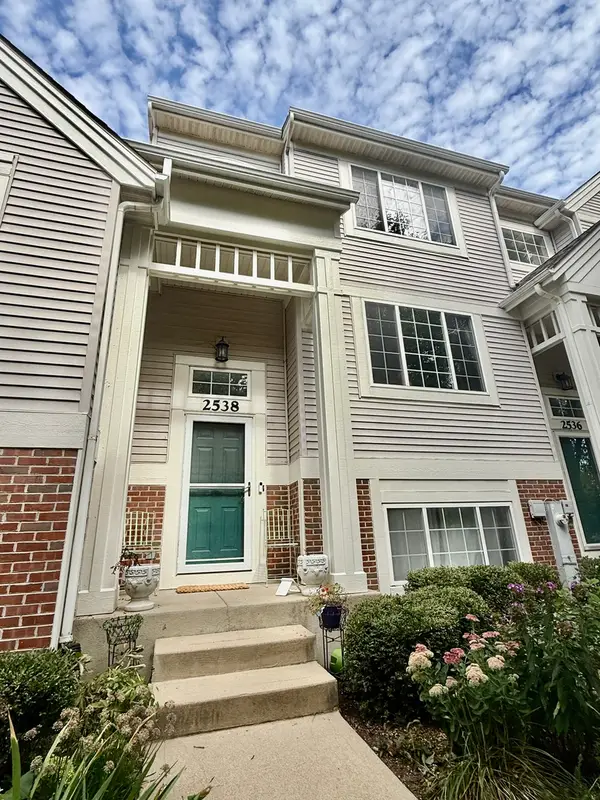 $279,000Active3 beds 2 baths1,600 sq. ft.
$279,000Active3 beds 2 baths1,600 sq. ft.2538 Hatfield Court, Elgin, IL 60123
MLS# 12485287Listed by: INSPIRE REALTY GROUP - New
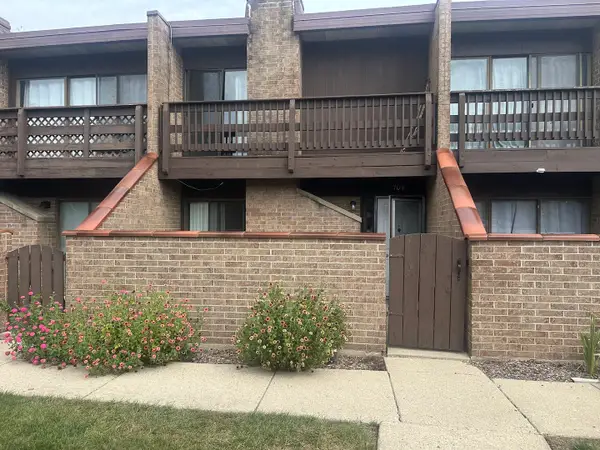 $169,900Active1 beds 1 baths738 sq. ft.
$169,900Active1 beds 1 baths738 sq. ft.704 Kenneth Circle, Elgin, IL 60120
MLS# 12478089Listed by: TANIS GROUP LLC - New
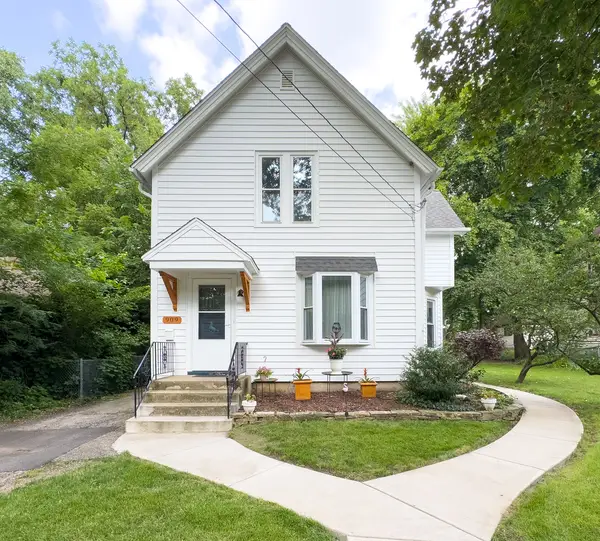 $299,000Active3 beds 2 baths2,010 sq. ft.
$299,000Active3 beds 2 baths2,010 sq. ft.909 Bellevue Avenue, Elgin, IL 60120
MLS# 12484708Listed by: ARHOME REALTY - New
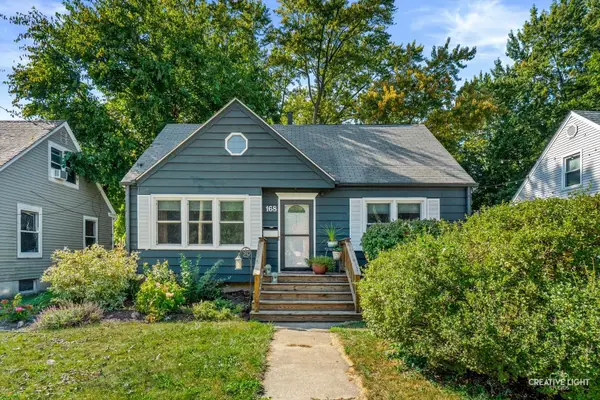 $299,900Active3 beds 2 baths1,472 sq. ft.
$299,900Active3 beds 2 baths1,472 sq. ft.168 S Edison Avenue, Elgin, IL 60123
MLS# 12484186Listed by: SUBURBAN LIFE REALTY, LTD - New
 $695,000Active5 beds 4 baths3,390 sq. ft.
$695,000Active5 beds 4 baths3,390 sq. ft.13N441 Coombs Road, Elgin, IL 60124
MLS# 12484093Listed by: RE/MAX HORIZON - New
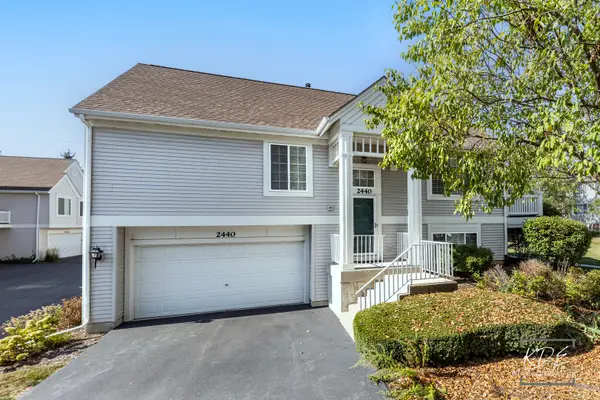 $304,900Active2 beds 2 baths1,700 sq. ft.
$304,900Active2 beds 2 baths1,700 sq. ft.2440 Daybreak Court, Elgin, IL 60123
MLS# 12436839Listed by: RE/MAX PROFESSIONALS SELECT - New
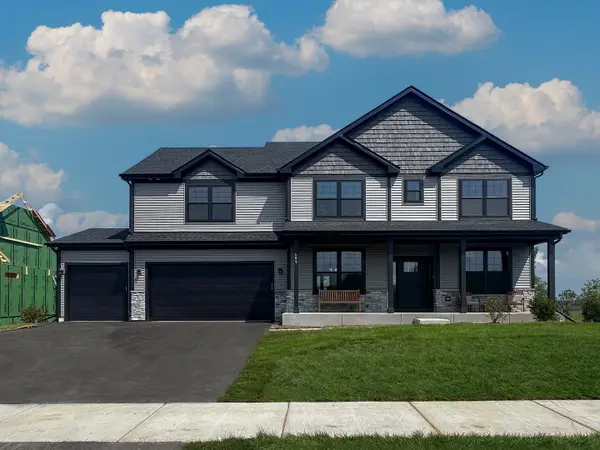 $738,080Active4 beds 3 baths2,995 sq. ft.
$738,080Active4 beds 3 baths2,995 sq. ft.636 Slate Run, Elgin, IL 60124
MLS# 12452985Listed by: HOME SELL FLAT LLC - New
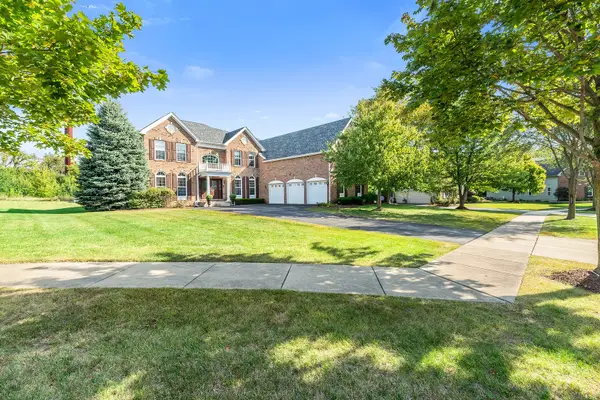 $745,000Active4 beds 4 baths4,150 sq. ft.
$745,000Active4 beds 4 baths4,150 sq. ft.1103 Championship Drive, Elgin, IL 60124
MLS# 12481127Listed by: TOLSTOY REALTY - New
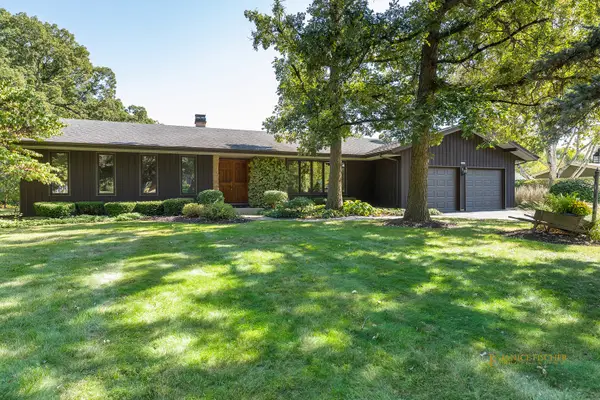 $569,000Active3 beds 3 baths2,525 sq. ft.
$569,000Active3 beds 3 baths2,525 sq. ft.8N465 Shady Lane, Elgin, IL 60124
MLS# 12483029Listed by: RE/MAX HORIZON - New
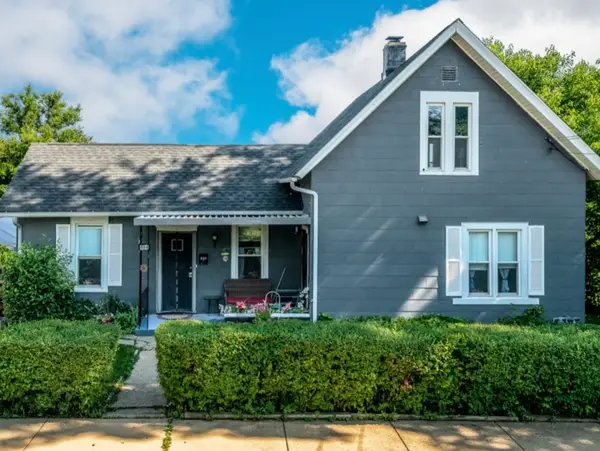 $223,000Active3 beds 2 baths2,136 sq. ft.
$223,000Active3 beds 2 baths2,136 sq. ft.484 Hickory Place, Elgin, IL 60120
MLS# 12482210Listed by: HOMESMART CONNECT LLC
