515 Madison Lane, Elgin, IL 60123
Local realty services provided by:Better Homes and Gardens Real Estate Star Homes
515 Madison Lane,Elgin, IL 60123
$425,000
- 3 Beds
- 2 Baths
- 2,083 sq. ft.
- Single family
- Pending
Listed by: eileen kelsall
Office: keller williams inspire
MLS#:12485697
Source:MLSNI
Price summary
- Price:$425,000
- Price per sq. ft.:$204.03
- Monthly HOA dues:$255
About this home
Exceptional Value in this gorgeous brick and vinyl ranch home in the maintenance free community of Madison Homes! Gorgeous, open floorplan with 9 foot ceilings. Gourmet kitchen with 42" cabinets, under cabinet lighting and crown moulding, quartz countertops, peninsula with breakfast bar, black stainless steel LG appliances (2022), glass subway tiled backsplash and touch faucet. Huge eating area with sliding glass doors lead to your beautiful yard complimented with a deck, retractable awning, mature trees and professional landscaping. Butler's pantry with quartz countertop is adjacent to the formal dining room. Master Bedroom Suite includes a walk-in closet with closet storage shelving system and double sink vanity. A pocket door separates the awesome, huge bath with whirlpool tub, palladium window, separate shower and linen closet. The split 3 bedroom floor plan offers privacy. 2nd full bathroom with a linen closet. 1st floor laundry room with Kenmore washer & dryer (2016), utility sink, closet, cabinetry and countertop. Recessed lighting in the living room, kitchen, butler pantry, hall and master bath. Ceramic tile in the kitchen, bathrooms, foyer & laundry room. English basement with 9 foot ceilings. New Carrier A/C and Furnace (2025), radon mitigation system, 2 sump pumps. Newer roof (2022). Freshly cleaned carpeting. Enjoy a carefree lifestyle and we look forward to welcoming you to your new home!
Contact an agent
Home facts
- Year built:2005
- Listing ID #:12485697
- Added:36 day(s) ago
- Updated:November 15, 2025 at 09:25 AM
Rooms and interior
- Bedrooms:3
- Total bathrooms:2
- Full bathrooms:2
- Living area:2,083 sq. ft.
Heating and cooling
- Cooling:Central Air
- Heating:Forced Air, Natural Gas
Structure and exterior
- Roof:Asphalt
- Year built:2005
- Building area:2,083 sq. ft.
- Lot area:0.11 Acres
Schools
- High school:Larkin High School
- Middle school:Kimball Middle School
- Elementary school:Creekside Elementary School
Utilities
- Water:Public
- Sewer:Public Sewer
Finances and disclosures
- Price:$425,000
- Price per sq. ft.:$204.03
- Tax amount:$8,981 (2024)
New listings near 515 Madison Lane
- New
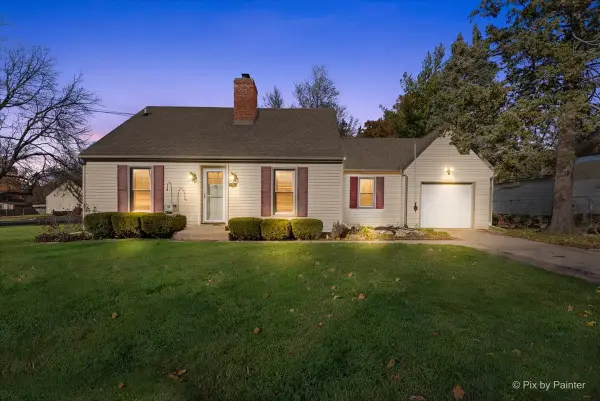 $319,900Active3 beds 2 baths2,815 sq. ft.
$319,900Active3 beds 2 baths2,815 sq. ft.1106 W Highland Avenue, Elgin, IL 60123
MLS# 12516803Listed by: ZAMUDIO REALTY GROUP - New
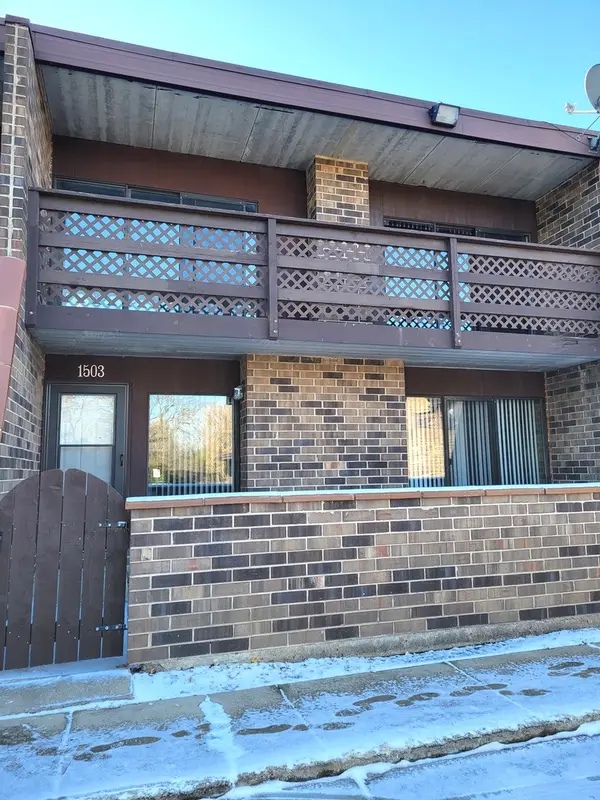 $224,500Active2 beds 2 baths1,070 sq. ft.
$224,500Active2 beds 2 baths1,070 sq. ft.1503 Kenneth Circle, Elgin, IL 60120
MLS# 12516430Listed by: CHICAGOLAND BROKERS INC. - Open Sun, 10am to 12pmNew
 $419,900Active3 beds 4 baths2,190 sq. ft.
$419,900Active3 beds 4 baths2,190 sq. ft.1146 Falcon Ridge Drive, Elgin, IL 60124
MLS# 12517536Listed by: ONE SOURCE REALTY - New
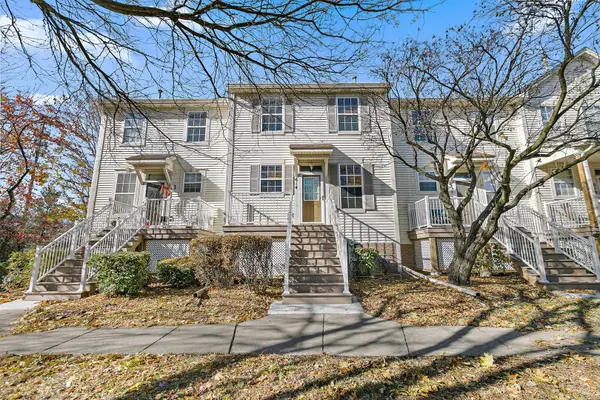 $275,000Active2 beds 2 baths1,323 sq. ft.
$275,000Active2 beds 2 baths1,323 sq. ft.614 Littleton Trail, Elgin, IL 60120
MLS# 12517808Listed by: BROKEROCITY - Open Sat, 11am to 3pmNew
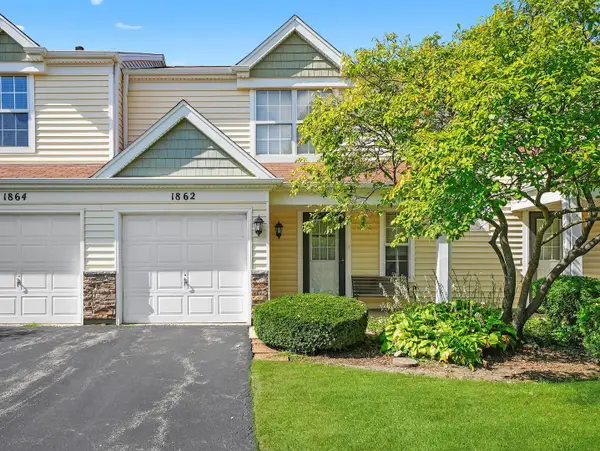 $245,000Active3 beds 2 baths1,254 sq. ft.
$245,000Active3 beds 2 baths1,254 sq. ft.1862 Pebble Beach Circle, Elgin, IL 60123
MLS# 12479869Listed by: RE/MAX LOYALTY - New
 $270,000Active3 beds 2 baths1,254 sq. ft.
$270,000Active3 beds 2 baths1,254 sq. ft.1696 Pebble Beach Circle, Elgin, IL 60123
MLS# 12517338Listed by: KELLER WILLIAMS INSPIRE - GENEVA - Open Sat, 12 to 2pmNew
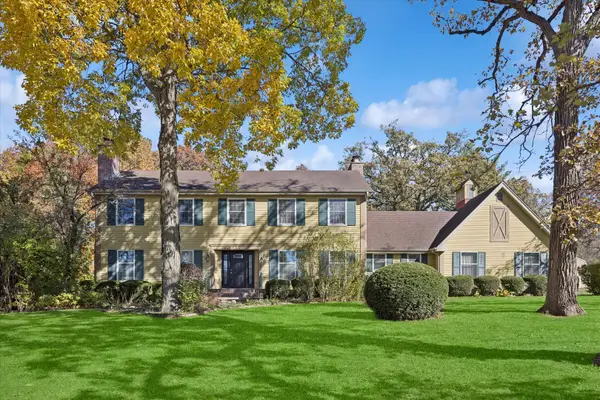 $640,000Active5 beds 4 baths3,030 sq. ft.
$640,000Active5 beds 4 baths3,030 sq. ft.1150 Nottingham Lane, Elgin, IL 60120
MLS# 12516608Listed by: @PROPERTIES CHRISTIE'S INTERNATIONAL REAL ESTATE - Open Sat, 11am to 1pmNew
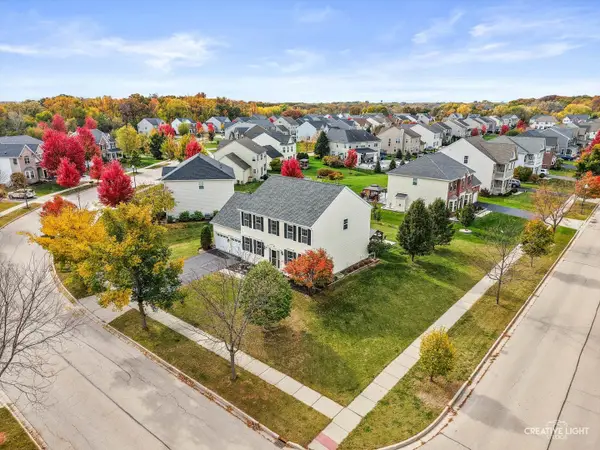 $485,000Active4 beds 3 baths2,395 sq. ft.
$485,000Active4 beds 3 baths2,395 sq. ft.3646 Thornhill Drive, Elgin, IL 60124
MLS# 12517078Listed by: EXECUTIVE REALTY GROUP LLC - New
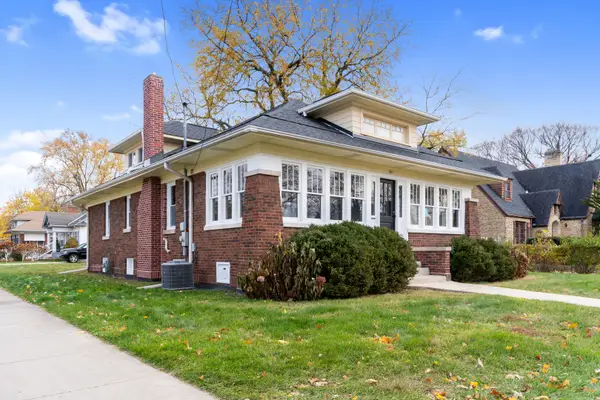 $349,900Active4 beds 2 baths1,130 sq. ft.
$349,900Active4 beds 2 baths1,130 sq. ft.407 N Liberty Street, Elgin, IL 60120
MLS# 12512720Listed by: SIGNATURE REALTY GROUP LLC - New
 $229,900Active2 beds 2 baths1,000 sq. ft.
$229,900Active2 beds 2 baths1,000 sq. ft.1101 Yorkshire Court #C, Elgin, IL 60120
MLS# 12513699Listed by: @PROPERTIES CHRISTIE'S INTERNATIONAL REAL ESTATE
