396 S Washington Street, Elmhurst, IL 60126
Local realty services provided by:Better Homes and Gardens Real Estate Connections
Listed by:yvonne despinich
Office:@properties christie's international real estate
MLS#:12444871
Source:MLSNI
Price summary
- Price:$875,000
- Price per sq. ft.:$322.64
About this home
Timeless Tudor charm meets thoughtful updates in a prime "in-town" location! With its storybook curb appeal, this classic Tudor is nestled on a coveted, close-to-everything street, well-known for its neighborhood block parties! Inside, you'll find a home that offers modern convenience yet still retains the warmth and character that makes Tudors so special. A quality 2003 addition opened the floor plan with a sun-filled family room, serene primary suite, and added finished basement space. Hardwood floors and rich wood trim flow throughout, enhancing the traditional living and dining rooms, versatile main-floor bedroom/office, and convenient half bath. Upstairs, find three spacious bedrooms with excellent closet space, two full baths, and a serene primary suite added in 2003. In total, the home boasts 3.1 baths. The lower-level features two inviting hang-out spaces - the original finished rec room and a cozy TV room - perfect for movie nights, game days, or hobbies. Peace-of-mind updates include complete tear-off roof (2020), two new AC units (2021), high quality back door (2022), new windows in original bedrooms (2023), and full exterior paint for the house and garage (2023). All of this in a location that puts parks, the Prairie Path, schools, library, dining, shopping, and the train just steps from your door. Pride of ownership truly sparkles in this well-loved home with character, substance, and endless potential, in one of the most desirable neighborhoods. Imagine the possibilities!
Contact an agent
Home facts
- Year built:1929
- Listing ID #:12444871
- Added:13 day(s) ago
- Updated:September 03, 2025 at 07:47 AM
Rooms and interior
- Bedrooms:4
- Total bathrooms:4
- Full bathrooms:3
- Half bathrooms:1
- Living area:2,712 sq. ft.
Heating and cooling
- Cooling:Central Air, Zoned
- Heating:Forced Air, Natural Gas
Structure and exterior
- Roof:Asphalt
- Year built:1929
- Building area:2,712 sq. ft.
Schools
- High school:York Community High School
- Middle school:Sandburg Middle School
- Elementary school:Hawthorne Elementary School
Utilities
- Water:Lake Michigan
- Sewer:Public Sewer
Finances and disclosures
- Price:$875,000
- Price per sq. ft.:$322.64
- Tax amount:$16,030 (2024)
New listings near 396 S Washington Street
- New
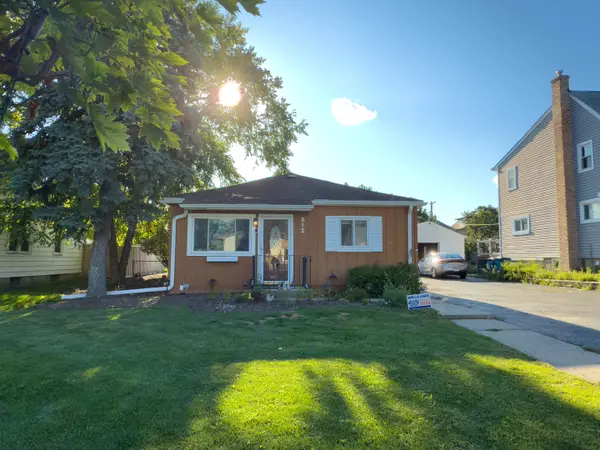 $399,900Active3 beds 1 baths925 sq. ft.
$399,900Active3 beds 1 baths925 sq. ft.512 N Emroy Avenue, Elmhurst, IL 60126
MLS# 12459943Listed by: KELLER WILLIAMS THRIVE - New
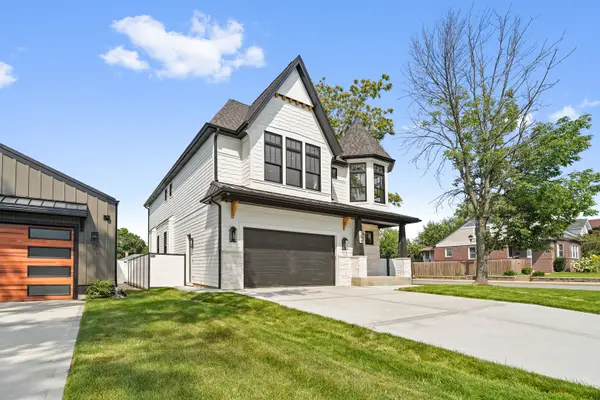 $1,679,000Active5 beds 5 baths4,894 sq. ft.
$1,679,000Active5 beds 5 baths4,894 sq. ft.284 N Highland Avenue, Elmhurst, IL 60126
MLS# 12456483Listed by: ANDIAMO REALTY, INC. 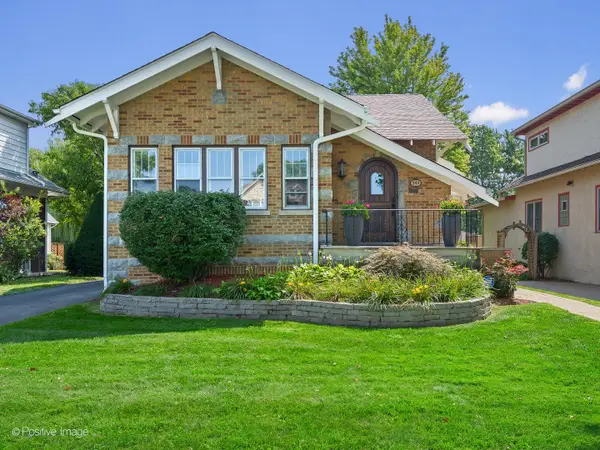 $650,000Pending3 beds 2 baths1,500 sq. ft.
$650,000Pending3 beds 2 baths1,500 sq. ft.245 N Myrtle Avenue, Elmhurst, IL 60126
MLS# 12457709Listed by: COMPASS- New
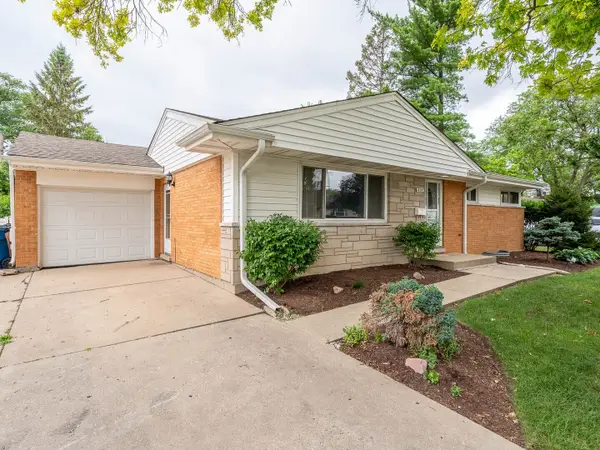 $499,900Active3 beds 2 baths1,134 sq. ft.
$499,900Active3 beds 2 baths1,134 sq. ft.454 E Park Avenue, Elmhurst, IL 60126
MLS# 12457502Listed by: GRANDVIEW REALTY LLC 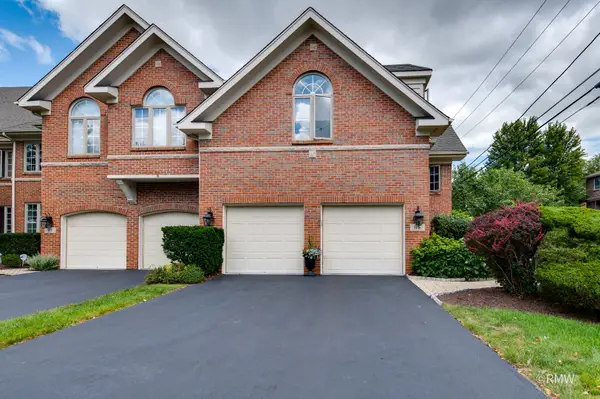 $889,000Pending3 beds 3 baths2,930 sq. ft.
$889,000Pending3 beds 3 baths2,930 sq. ft.115 W Seminole Avenue, Elmhurst, IL 60126
MLS# 12455018Listed by: FULTON GRACE REALTY- Open Sat, 1 to 3pmNew
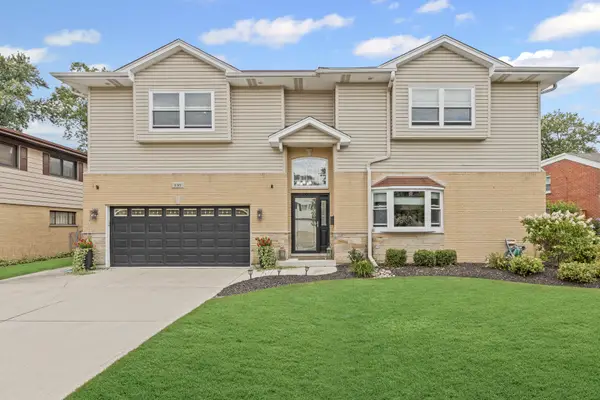 $1,149,900Active4 beds 3 baths2,715 sq. ft.
$1,149,900Active4 beds 3 baths2,715 sq. ft.130 S Elm Tree Lane, Elmhurst, IL 60126
MLS# 12453636Listed by: BAIRD & WARNER 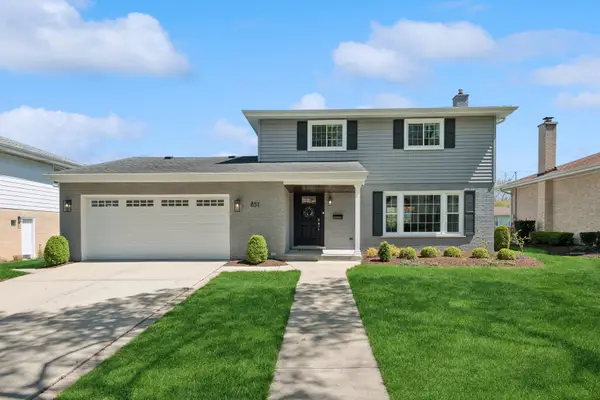 $749,000Pending3 beds 3 baths2,210 sq. ft.
$749,000Pending3 beds 3 baths2,210 sq. ft.851 S Hillcrest Avenue, Elmhurst, IL 60126
MLS# 12035590Listed by: COMPASS- New
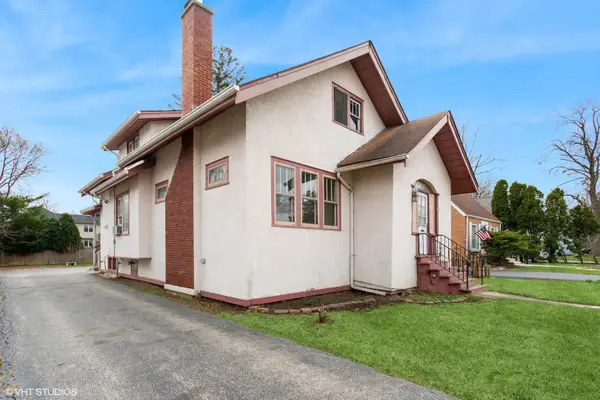 $299,000Active4 beds 2 baths1,674 sq. ft.
$299,000Active4 beds 2 baths1,674 sq. ft.246 E North Avenue, Elmhurst, IL 60126
MLS# 12456120Listed by: COMPASS - New
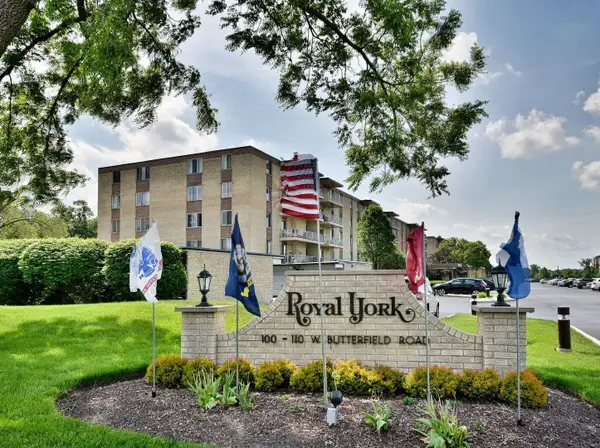 $199,000Active2 beds 2 baths1,007 sq. ft.
$199,000Active2 beds 2 baths1,007 sq. ft.110 W Butterfield Road #206S, Elmhurst, IL 60126
MLS# 12455187Listed by: BERKSHIRE HATHAWAY HOMESERVICES PRAIRIE PATH REALT - New
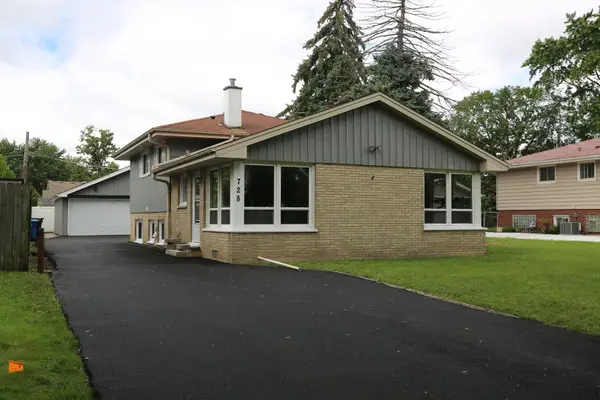 $519,000Active4 beds 3 baths1,850 sq. ft.
$519,000Active4 beds 3 baths1,850 sq. ft.728 N Parker Street, Elmhurst, IL 60126
MLS# 12451565Listed by: CONCENTRIC REALTY, INC
