1236 Chicago Avenue #703, Evanston, IL 60202
Local realty services provided by:Better Homes and Gardens Real Estate Connections
1236 Chicago Avenue #703,Evanston, IL 60202
$300,000
- 1 Beds
- 1 Baths
- 814 sq. ft.
- Condominium
- Pending
Listed by:patricia denoyer
Office:coldwell banker realty
MLS#:12448554
Source:MLSNI
Price summary
- Price:$300,000
- Price per sq. ft.:$368.55
- Monthly HOA dues:$469
About this home
Enjoy living in a south facing unit with its own balcony which has bright sunshine coming through the windows. Seventh floor units have a higher ceiling plus windows to the ceiling. Unit has hardwood floors which have just been refinished, and the unit has been repainted. The living area has room for a dining table, and the kitchen has a breakfast bar for more casual dining. The bedroom has great walk-in closet space and also has south views. Enjoy the convenience of owner-controlled heat and air conditioning, plus in-unit washer and dryer. The unit includes a tandem heated parking space (107/108) and storage locker on the lower garage level. The driveway is heated for easy winter access. The complex has an indoor pool, exercise, and party rooms, whirlpool plus sundeck. Basic extended cable and internet are included in the assessment. Dempster/Chicago Avenue offers easy access to transportation with Purple Line around the corner and Metra 3 blocks away. Shop for food at nearby Jewel and Trader Joe's. Great restaurants, coffee shops and gelato are nearby, also a bike shop, jewelry stores and pottery shops. Lake Michigan is four blocks away.
Contact an agent
Home facts
- Year built:2002
- Listing ID #:12448554
- Added:26 day(s) ago
- Updated:September 21, 2025 at 01:28 PM
Rooms and interior
- Bedrooms:1
- Total bathrooms:1
- Full bathrooms:1
- Living area:814 sq. ft.
Heating and cooling
- Cooling:Central Air
- Heating:Natural Gas
Structure and exterior
- Roof:Rubber
- Year built:2002
- Building area:814 sq. ft.
Schools
- High school:Evanston Twp High School
- Middle school:Nichols Middle School
- Elementary school:Dewey Elementary School
Utilities
- Water:Lake Michigan
- Sewer:Public Sewer
Finances and disclosures
- Price:$300,000
- Price per sq. ft.:$368.55
- Tax amount:$4,636 (2023)
New listings near 1236 Chicago Avenue #703
- New
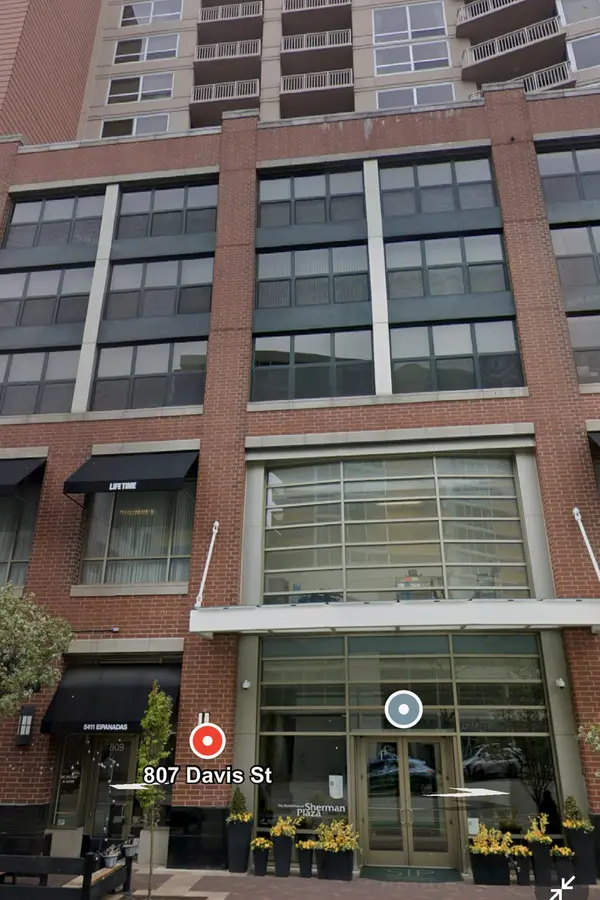 $450,000Active2 beds 1 baths1,051 sq. ft.
$450,000Active2 beds 1 baths1,051 sq. ft.807 Davis Street #1308, Evanston, IL 60201
MLS# 12471599Listed by: COMPASS - New
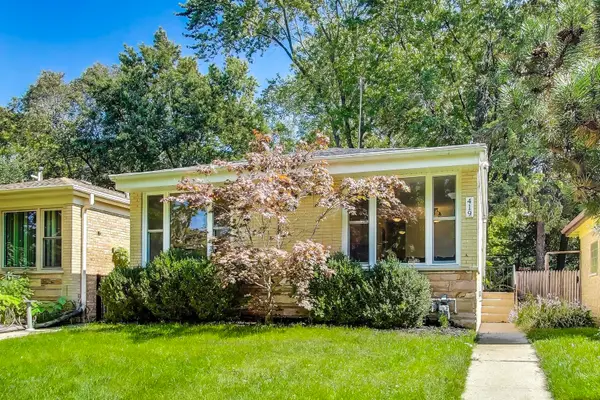 $599,900Active4 beds 2 baths1,394 sq. ft.
$599,900Active4 beds 2 baths1,394 sq. ft.419 Florence Avenue, Evanston, IL 60202
MLS# 12460174Listed by: COMPASS - New
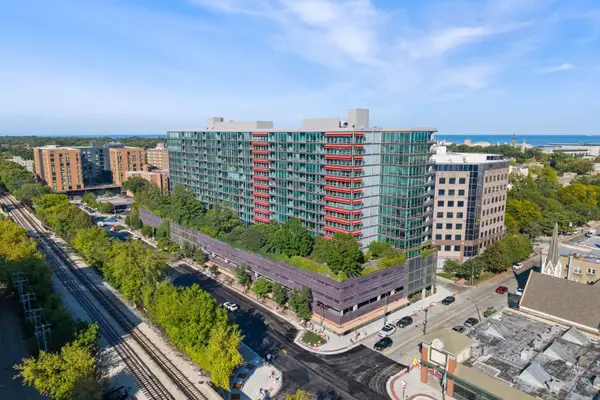 $395,000Active2 beds 2 baths
$395,000Active2 beds 2 baths800 Elgin Road #1218, Evanston, IL 60201
MLS# 12451250Listed by: COMPASS - New
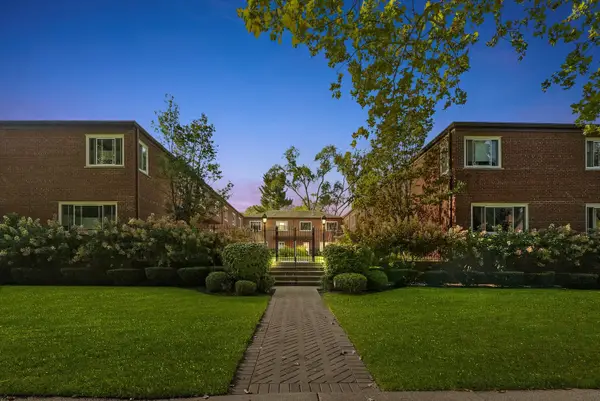 $360,000Active3 beds 2 baths1,300 sq. ft.
$360,000Active3 beds 2 baths1,300 sq. ft.1610 Washington Street, Evanston, IL 60202
MLS# 12472452Listed by: COLDWELL BANKER REALTY - Open Sun, 1 to 3pmNew
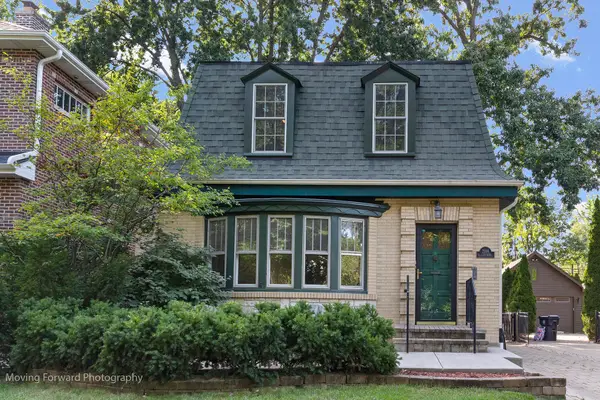 $950,000Active3 beds 3 baths2,064 sq. ft.
$950,000Active3 beds 3 baths2,064 sq. ft.2518 Ridgeway Avenue, Evanston, IL 60201
MLS# 12474111Listed by: COMPASS - New
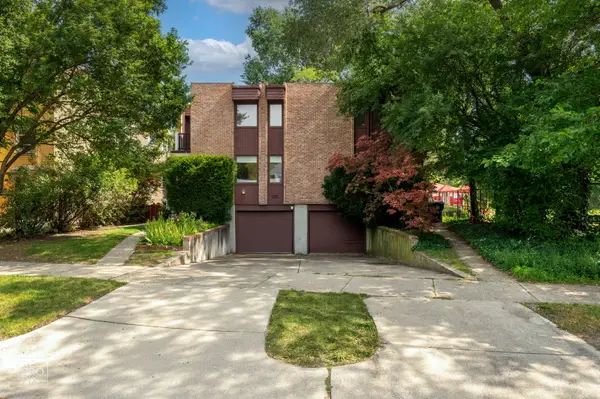 $530,000Active3 beds 3 baths1,843 sq. ft.
$530,000Active3 beds 3 baths1,843 sq. ft.553 Barton Avenue, Evanston, IL 60202
MLS# 12474953Listed by: REAL PEOPLE REALTY - New
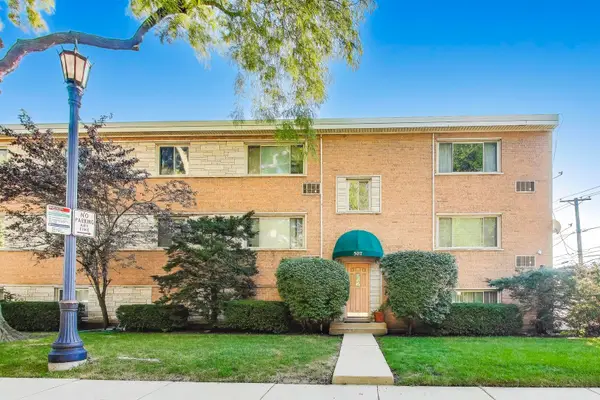 $169,000Active1 beds 1 baths650 sq. ft.
$169,000Active1 beds 1 baths650 sq. ft.507 Judson Avenue #2D, Evanston, IL 60202
MLS# 12471488Listed by: BAIRD & WARNER - Open Sun, 11am to 1pmNew
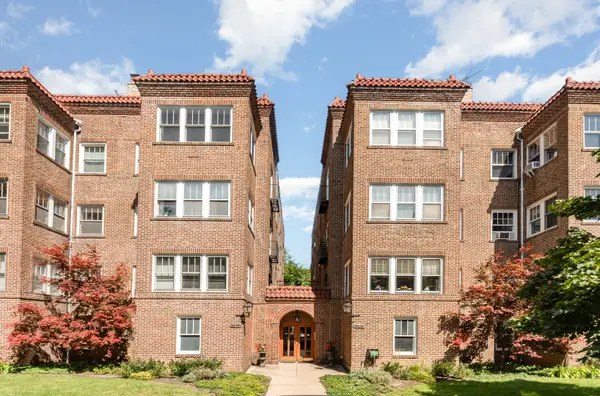 $270,000Active2 beds 1 baths
$270,000Active2 beds 1 baths721 Emerson Street #2W, Evanston, IL 60201
MLS# 12466307Listed by: CITY AND FIELD REAL ESTATE - New
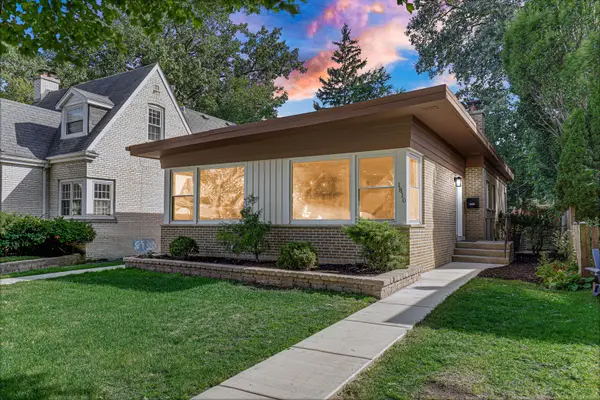 $599,999Active4 beds 3 baths1,385 sq. ft.
$599,999Active4 beds 3 baths1,385 sq. ft.1810 South Boulevard, Evanston, IL 60202
MLS# 12455115Listed by: GUIDANCE REALTY - New
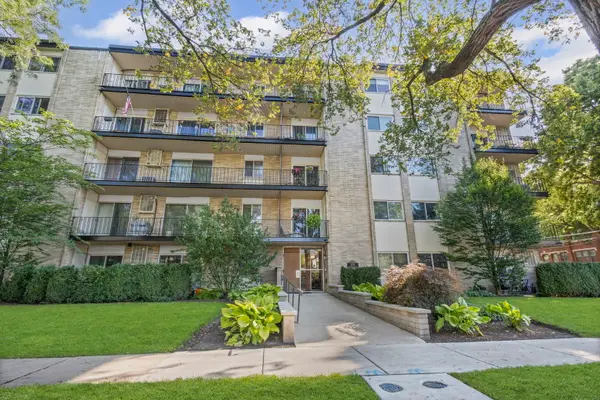 $250,000Active3 beds 2 baths1,500 sq. ft.
$250,000Active3 beds 2 baths1,500 sq. ft.828 Oakton Street #4F, Evanston, IL 60202
MLS# 12472275Listed by: BAIRD & WARNER
