1924 Wesley Avenue, Evanston, IL 60201
Local realty services provided by:Better Homes and Gardens Real Estate Connections
1924 Wesley Avenue,Evanston, IL 60201
$775,000
- 3 Beds
- 2 Baths
- 1,805 sq. ft.
- Single family
- Active
Listed by:leslie mcdonnell
Office:re/max suburban
MLS#:12470460
Source:MLSNI
Price summary
- Price:$775,000
- Price per sq. ft.:$429.36
About this home
STUNNING VICTORIAN WITH STYLE, SPACE AND PRIME LOCATION _READY FOR YOU TO MOVE IN! Updates include: A stunning kitchen remodel (2023), freshly painted interior in Sherwin Williams Calm palette, new 3/4 inch prefinished solid wood oak flooring throughout (2021), new SPACEPAK A/C (2021), new boiler (2018), new hot water storage tank (2019), sump pump (2018), new Hardie Plank Siding, windows, and doors (2016), and new roof (2015). This gorgeous 2-story Victorian blends timeless charm, thoughtful modern updates, and designer finishes. A welcoming front porch sets the scene and leads inside to a spacious foyer with custom built-in coat organizer - the perfect mix of function and character to keep everyday essentials tucked neatly away. The living room makes a statement with a stylish gas fireplace flanked by built-in bookshelves that bring both warmth and personality to the space. This inviting room is equally suited for cozy night in or lively gatherings with friends. From there, the home flows into the dining room, where large windows fill the space in natural light and frame the perfect backdrop for memorable meals. A custom serving bar adds a dash of charm and functionality, creating an effortless transition between casual weeknight dinners and holiday hosting. The farmhouse-chic kitchen is a true showstopper, designed with both beauty and practicality in mind. Crisp quartz counters, a classic subway tile backsplash, elegant cabinets with island with breakfast bar seating and a cozy breakfast nook make the space both social and functional. Exterior access to the backyard makes indoor-to-outdoor entertaining seamless-ideal for summer BBQs out on the deck or patio. Back inside, the main level full bath impresses, featuring a sleek subway tile shower equipped with a handheld spray and multiple body sprayers - designed to refresh and recharge. Upstairs, the primary bedroom offers a quiet escape with dual walk-in closets that make staying organized a breeze. Two additional bedrooms provide flexibility for family, guests, or office space -each offering ample closet storage. A second full bath with a convenient laundry closet (a true time-saver!) completes this level. A full unfinished basement with exterior access is a blank canvas, ready to transform into a rec room, workout studio, or workshop - while still providing plenty of storage space. A 3-car detached garage with 60 - amp service and alley access rounds out this incredible home. Situated on an urban lot just 3 blocks from a new school and minutes to downtown, train, Northwestern University and Lake Michigan, this location checks all the boxes.
Contact an agent
Home facts
- Year built:1888
- Listing ID #:12470460
- Added:1 day(s) ago
- Updated:September 18, 2025 at 10:48 AM
Rooms and interior
- Bedrooms:3
- Total bathrooms:2
- Full bathrooms:2
- Living area:1,805 sq. ft.
Heating and cooling
- Cooling:Central Air
- Heating:Natural Gas, Radiator(s), Steam
Structure and exterior
- Roof:Asphalt
- Year built:1888
- Building area:1,805 sq. ft.
- Lot area:0.14 Acres
Schools
- High school:Evanston Twp High School
- Middle school:Haven Middle School
- Elementary school:Orrington Elementary School
Utilities
- Water:Public
- Sewer:Public Sewer
Finances and disclosures
- Price:$775,000
- Price per sq. ft.:$429.36
- Tax amount:$10,333 (2023)
New listings near 1924 Wesley Avenue
- Open Sat, 1 to 3pmNew
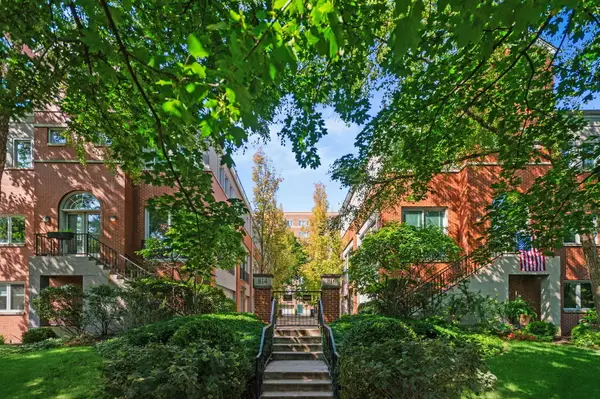 $600,000Active3 beds 3 baths1,633 sq. ft.
$600,000Active3 beds 3 baths1,633 sq. ft.816 Hinman Avenue #4, Evanston, IL 60202
MLS# 12454122Listed by: COLDWELL BANKER REALTY - New
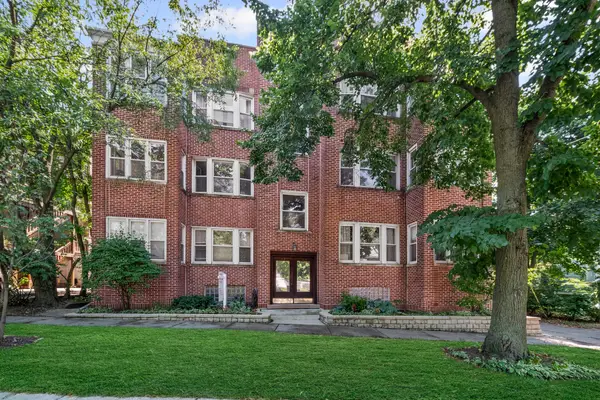 $369,000Active2 beds 2 baths1,500 sq. ft.
$369,000Active2 beds 2 baths1,500 sq. ft.1114 Main Street #1W, Evanston, IL 60202
MLS# 12278071Listed by: BAIRD & WARNER - New
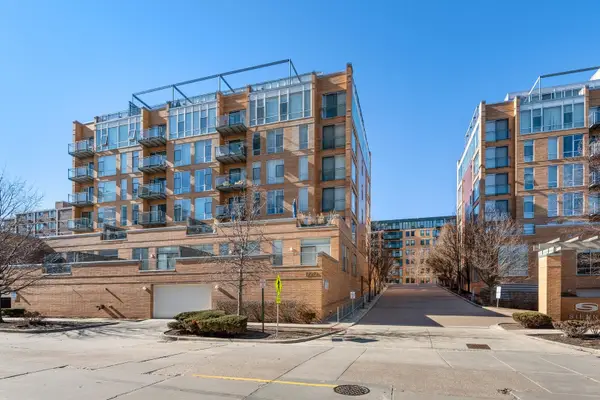 $849,999Active3 beds 3 baths
$849,999Active3 beds 3 baths1720 Oak Avenue #801A, Evanston, IL 60201
MLS# 12472929Listed by: JAMESON SOTHEBY'S INTERNATIONAL REALTY - Open Sat, 10am to 12pmNew
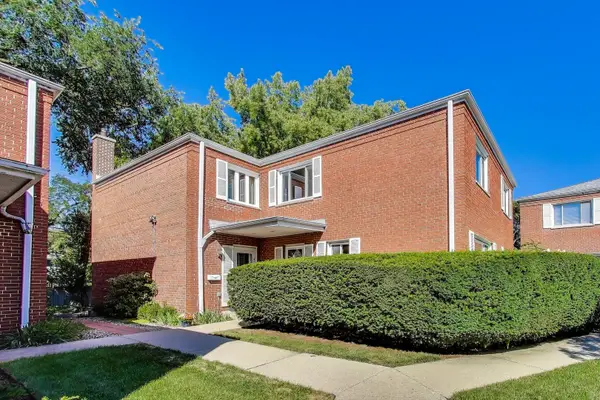 $399,000Active3 beds 2 baths1,327 sq. ft.
$399,000Active3 beds 2 baths1,327 sq. ft.408 Asbury Avenue, Evanston, IL 60202
MLS# 12471683Listed by: COMPASS - New
 $299,900Active1 beds 1 baths1,050 sq. ft.
$299,900Active1 beds 1 baths1,050 sq. ft.909 Greenwood Street #1C, Evanston, IL 60201
MLS# 12471614Listed by: BEST CHICAGO PROPERTIES, LLC - New
 $899,000Active3 beds 3 baths2,610 sq. ft.
$899,000Active3 beds 3 baths2,610 sq. ft.1910 Grant Street, Evanston, IL 60201
MLS# 12471546Listed by: JAMESON SOTHEBY'S INTERNATIONAL REALTY - New
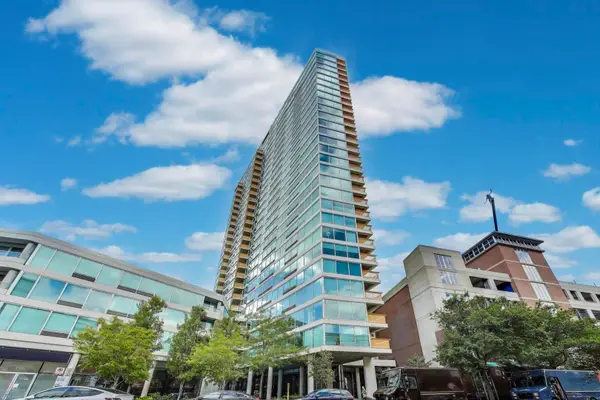 $369,000Active1 beds 1 baths886 sq. ft.
$369,000Active1 beds 1 baths886 sq. ft.1720 Maple Avenue #1360, Evanston, IL 60201
MLS# 12461311Listed by: COMPASS - New
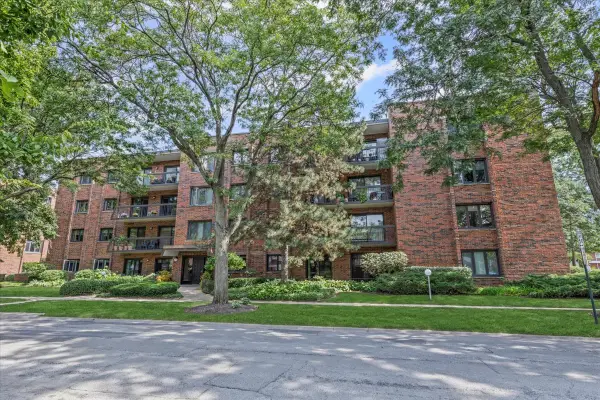 $309,000Active2 beds 2 baths1,400 sq. ft.
$309,000Active2 beds 2 baths1,400 sq. ft.9201 Drake Avenue #101S, Evanston, IL 60203
MLS# 12465825Listed by: BAIRD & WARNER - New
 $255,000Active2 beds 2 baths1,300 sq. ft.
$255,000Active2 beds 2 baths1,300 sq. ft.2726 Central Street #3D, Evanston, IL 60201
MLS# 12469077Listed by: @PROPERTIES CHRISTIE'S INTERNATIONAL REAL ESTATE
