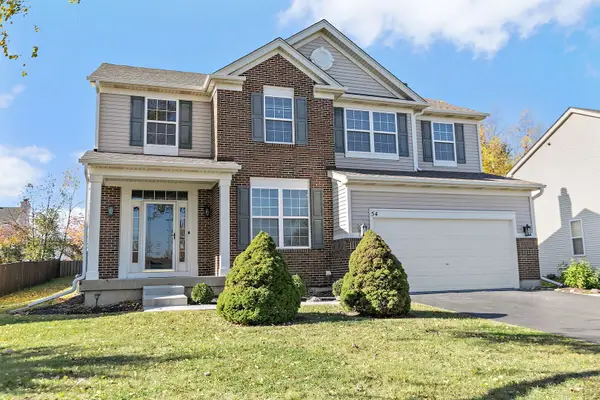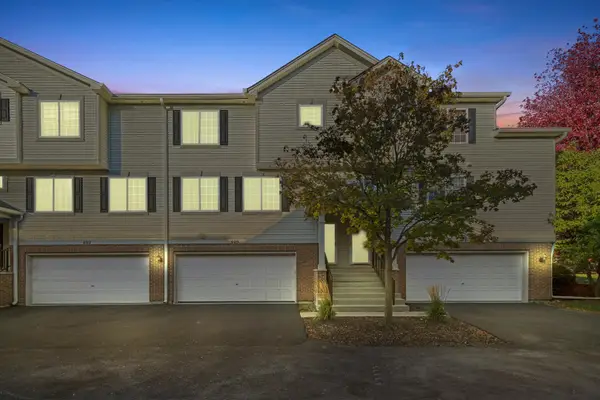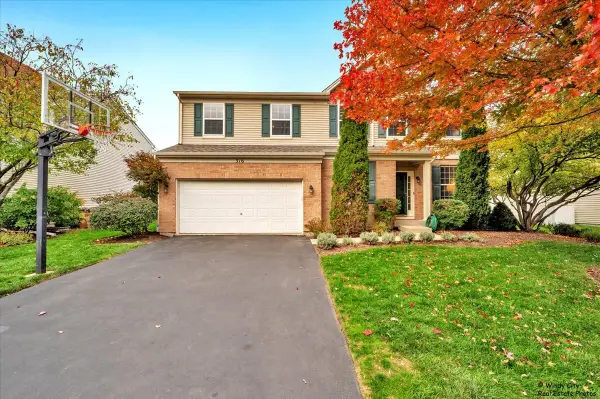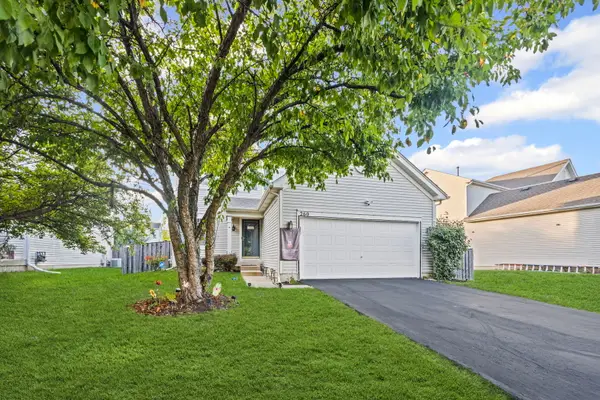114 Easton Drive, Gilberts, IL 60136
Local realty services provided by:Better Homes and Gardens Real Estate Connections
114 Easton Drive,Gilberts, IL 60136
$430,000
- 3 Beds
- 2 Baths
- 1,768 sq. ft.
- Single family
- Pending
Listed by: peter ceithaml
Office: coldwell banker realty
MLS#:12457992
Source:MLSNI
Price summary
- Price:$430,000
- Price per sq. ft.:$243.21
- Monthly HOA dues:$133.33
About this home
Tucked Away In A Blossoming Community That Offers The Perfect Blend Of Serenity And Accessibility, This Stunning Residence Invites You To Experience Maintenance-Free Living With All The Independence Of A Detached Home. Step Inside And You're Immediately Greeted By An Open, Light-Filled Floor Plan That Feels Both Expansive And Inviting. Nine-Foot Ceilings Stretch Throughout The Home, While Elegant Tray Ceilings In The Kitchen, Dining, And Living Areas Add A Touch Of Architectural Sophistication. The Main Level Is Dressed In Luxury Vinyl Plank Flooring-Designed To Reflect The Rich Texture Of Wood But With The Added Benefits Of Being Waterproof, Durable, And Soft Underfoot. The Kitchen Is A True Showpiece, Outfitted With Sleek Black Stainless Steel Appliances, 42-Inch Upper Cabinets Crowned With Molding, And Gleaming Granite Countertops. A Striking Granite Island Anchors The Room, Illuminated By Pendulum Lighting That Sets The Perfect Mood For Entertaining Or Quiet Mornings. An Optional Tall Pantry With Roll-Out Trays Adds Thoughtful Functionality, While Recessed Lighting And Wall-Switched Ceiling Fans Ensure Comfort And Convenience. From The Versatile Dining Area, A Sliding Glass Door Leads To A Generously Sized Brick And Stone Patio-Ideal For Hosting Gatherings Or Enjoying A Peaceful Evening Outdoors. Custom Landscaping Surrounds The Home, Enhancing Its Curb Appeal And Creating A Private Oasis That's Virtually Maintenance-Free. The Primary Suite Is A Retreat Unto Itself, Featuring A Luxurious Bathroom With A Double Bowl Comfort-Height Vanity, A Spacious Walk-In Shower, & A Walk-In Closet That's Ready To Accommodate Your Wardrobe With Ease. Two Additional Bedrooms Are Conveniently Distanced From The Primary To Provide Privacy And Versatility. A Main-Level Mud And Laundry Room With Built-In Shelving Adds Everyday Practicality, While Upgraded Stair Railings And Trim Throughout The Home Elevate Its Overall Aesthetic. Downstairs, A Large Lower Level Awaits Your Personal Touch, Already Roughed In For A Bathroom And Ready To Be Transformed Into Anything From A Family Room To A Recreational Area. And With A High-Efficiency Furnace And A Honeywell Home Fresh Whole-House Ventilation System, Comfort And Air Quality Are Never In Question. You're Sure To Appreciate The Fully Insulated Garage And Much, Much More. This Home Isn't Just A Place To Live-It's A Lifestyle, One Where The Chores Of Lawn Care And Snow Removal Are Handled For You. Just Move-In, Unpack & Enjoy!
Contact an agent
Home facts
- Year built:2022
- Listing ID #:12457992
- Added:70 day(s) ago
- Updated:November 11, 2025 at 09:09 AM
Rooms and interior
- Bedrooms:3
- Total bathrooms:2
- Full bathrooms:2
- Living area:1,768 sq. ft.
Heating and cooling
- Cooling:Central Air
- Heating:Natural Gas
Structure and exterior
- Roof:Asphalt
- Year built:2022
- Building area:1,768 sq. ft.
Schools
- High school:Hampshire High School
Utilities
- Water:Public
- Sewer:Public Sewer
Finances and disclosures
- Price:$430,000
- Price per sq. ft.:$243.21
- Tax amount:$8,544 (2024)
New listings near 114 Easton Drive
- Open Sat, 12 to 2pmNew
 $525,000Active4 beds 3 baths3,048 sq. ft.
$525,000Active4 beds 3 baths3,048 sq. ft.54 Meadows Drive, Gilberts, IL 60136
MLS# 12512663Listed by: BROKEROCITY - New
 $275,000Active3 beds 3 baths1,250 sq. ft.
$275,000Active3 beds 3 baths1,250 sq. ft.409 Evergreen Circle #4, Gilberts, IL 60136
MLS# 12491181Listed by: REAL BROKER LLC  $479,000Pending4 beds 3 baths2,585 sq. ft.
$479,000Pending4 beds 3 baths2,585 sq. ft.316 Gregory M Sears Drive, Gilberts, IL 60136
MLS# 12504663Listed by: BAIRD & WARNER REAL ESTATE - ALGONQUIN $472,000Active4 beds 3 baths2,616 sq. ft.
$472,000Active4 beds 3 baths2,616 sq. ft.125 Augusta Drive, Gilberts, IL 60136
MLS# 12503520Listed by: LEGACY PROPERTIES, A SARAH LEONARD COMPANY, LLC $379,900Active3 beds 3 baths1,628 sq. ft.
$379,900Active3 beds 3 baths1,628 sq. ft.204 Aspen Circle, Gilberts, IL 60136
MLS# 12502246Listed by: ACHIEVE REAL ESTATE GROUP INC $349,900Active3 beds 3 baths2,352 sq. ft.
$349,900Active3 beds 3 baths2,352 sq. ft.152 Jackson Street, Gilberts, IL 60136
MLS# 12496432Listed by: BAIRD & WARNER $649,900Active4 beds 3 baths3,575 sq. ft.
$649,900Active4 beds 3 baths3,575 sq. ft.946 Glacial Falls Drive, Gilberts, IL 60136
MLS# 12498152Listed by: ONE SOURCE REALTY $275,000Pending2 beds 3 baths1,510 sq. ft.
$275,000Pending2 beds 3 baths1,510 sq. ft.178 Timber Trails Boulevard, Gilberts, IL 60136
MLS# 12490289Listed by: KELLER WILLIAMS INSPIRE $330,000Active3 beds 3 baths2,120 sq. ft.
$330,000Active3 beds 3 baths2,120 sq. ft.462 Town Center Boulevard, Gilberts, IL 60136
MLS# 12496733Listed by: KELLER WILLIAMS SUCCESS REALTY $369,990Pending3 beds 3 baths1,750 sq. ft.
$369,990Pending3 beds 3 baths1,750 sq. ft.260 Breckenridge Drive, Gilberts, IL 60136
MLS# 12484846Listed by: BAIRD & WARNER
