211 Valencia Parkway, Gilberts, IL 60136
Local realty services provided by:Better Homes and Gardens Real Estate Star Homes
211 Valencia Parkway,Gilberts, IL 60136
$675,000
- 5 Beds
- 4 Baths
- 3,861 sq. ft.
- Single family
- Active
Listed by:amy foote
Office:compass
MLS#:12454154
Source:MLSNI
Price summary
- Price:$675,000
- Price per sq. ft.:$174.83
- Monthly HOA dues:$33.33
About this home
Discover luxurious, hotel-style living that's the perfect blend of elegance and comfort with close proximity to Metra, shopping, schools and I-90 to whiz you to OHare quickly. This impressive and freshly painted 5-bedroom, 4-bathroom home spans 3,861 sq ft (with another 1883 sq ft of potential living space in the basement), situated on a generous, fenced square foot lot. ***** What really makes this resort-style living is the impressive and low maintenance 32'x15' saltwater pool. It has water feature jets, an Omnilogic control panel to read chemicals from an app in your phone and sense and dispense chemicals as needed. The multiple patios give you TONS of space for outdoor, al fresco dining, lounge chairs to relax and conversation areas to relax! This will be the back yard of your dreams! ***** Upon entering, you're greeted by a spacious foyer leading into open living areas. The impressive 2 story foyer and it's hardwood floors will impress even the fussiest of guests. The Living Room provides a quiet retreat from work, and the adjacent Dining Room can be the spot for your formal meals! The family room, with its floor-to-ceiling windows and cozy fireplace, invites relaxation. ***** But the REAL GEM of the main floor is the Kitchen that was updated in 2021 with today's most popular features: two tone cabinets; Quartz counters; stainless Bosch appliances; a feature-worth range hood; 2 islands with seating; a large eat in space. ***** There's plenty of bedrooms on all levels. The first-floor bedroom is versatile for guests or additional workspace, complemented by a convenient full bath next door. Upstairs, unwind in the luxurious Primary suite, complete with a walk-in closet and private Primary bath with dual sinks and separate tub and shower. Note the in-home office area in the Master that could be used for working from home or the as a crafting or hobby desk. There are 3 more spacious bedrooms....one is a princess suite with it's own back and the 2 other bedrooms are connected by a Jack-and-Jill bathroom! ***** The expansive basement is mostly unfinished, but does include a finished room that could be an office or a gamers retreat or a musicians quiet paradise. There's TONS of storage in the basement or space to expand your home's equity! Add to that zoned heating and air conditioning and 2 new air conditioners in 2024 and 2025!!!***** But let's add into all this....custom millwork, plantation shutters, wrought iron railings AND within walking distance to the splash pad, park, pavilion, festivals, walking paths, Dunkin' and restaurants!!! This home is the essence of modern living, designed for those who appreciate quality and sophistication. Make it yours and enjoy endless possibilities in this vibrant community. COME SOON!!!
Contact an agent
Home facts
- Year built:2008
- Listing ID #:12454154
- Added:12 day(s) ago
- Updated:September 16, 2025 at 01:28 PM
Rooms and interior
- Bedrooms:5
- Total bathrooms:4
- Full bathrooms:4
- Living area:3,861 sq. ft.
Heating and cooling
- Cooling:Central Air
- Heating:Forced Air, Natural Gas
Structure and exterior
- Roof:Asphalt
- Year built:2008
- Building area:3,861 sq. ft.
- Lot area:0.28 Acres
Schools
- High school:Hampshire High School
- Middle school:Dundee Middle School
- Elementary school:Gilberts Elementary School
Utilities
- Water:Public
- Sewer:Public Sewer
Finances and disclosures
- Price:$675,000
- Price per sq. ft.:$174.83
- Tax amount:$15,068 (2024)
New listings near 211 Valencia Parkway
- New
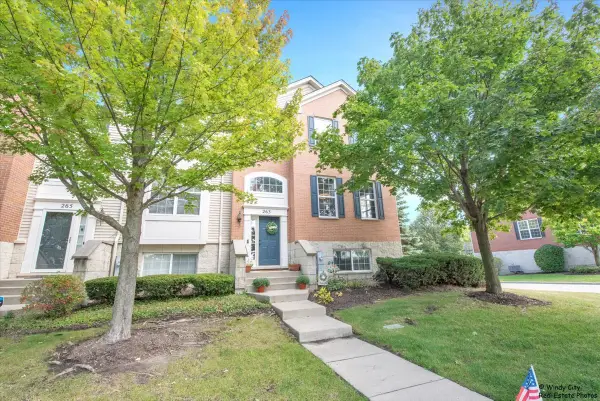 $359,900Active4 beds 3 baths2,352 sq. ft.
$359,900Active4 beds 3 baths2,352 sq. ft.263 Jackson Street, Gilberts, IL 60136
MLS# 12473013Listed by: BUY IT INC - Open Thu, 5:30 to 7:30pmNew
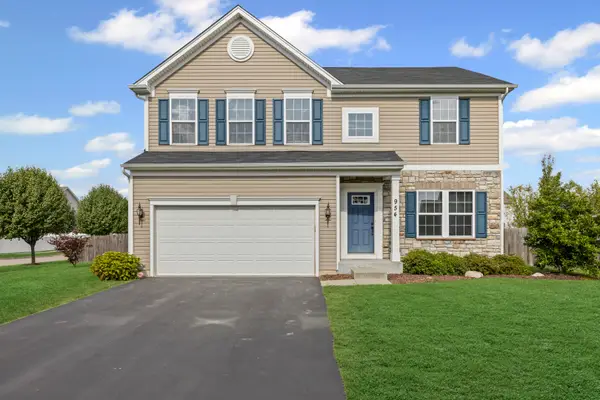 $495,000Active5 beds 4 baths2,432 sq. ft.
$495,000Active5 beds 4 baths2,432 sq. ft.954 Sunburst Lane, Gilberts, IL 60136
MLS# 12469352Listed by: BAIRD & WARNER - New
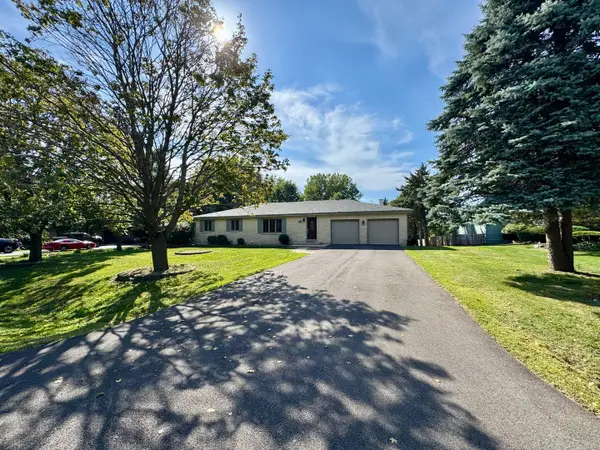 $486,999Active5 beds 3 baths1,575 sq. ft.
$486,999Active5 beds 3 baths1,575 sq. ft.378 Pierce Street, Gilberts, IL 60136
MLS# 12471162Listed by: HERITAGE REALTY INC. - New
 $290,000Active3 beds 3 baths1,512 sq. ft.
$290,000Active3 beds 3 baths1,512 sq. ft.449 Evergreen Circle, Gilberts, IL 60136
MLS# 12469683Listed by: KELLER WILLIAMS INFINITY - New
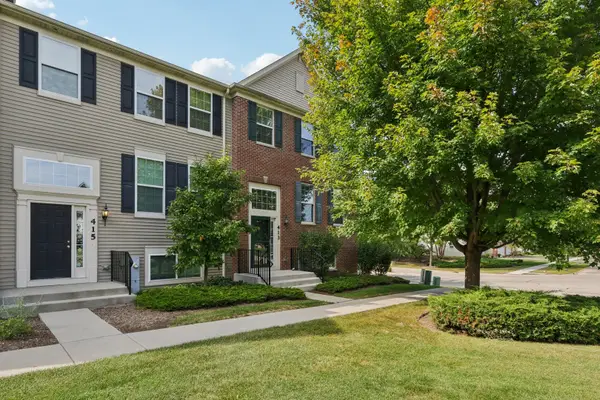 $342,500Active3 beds 3 baths2,214 sq. ft.
$342,500Active3 beds 3 baths2,214 sq. ft.413 Town Center Boulevard, Gilberts, IL 60136
MLS# 12467245Listed by: REDFIN CORPORATION - New
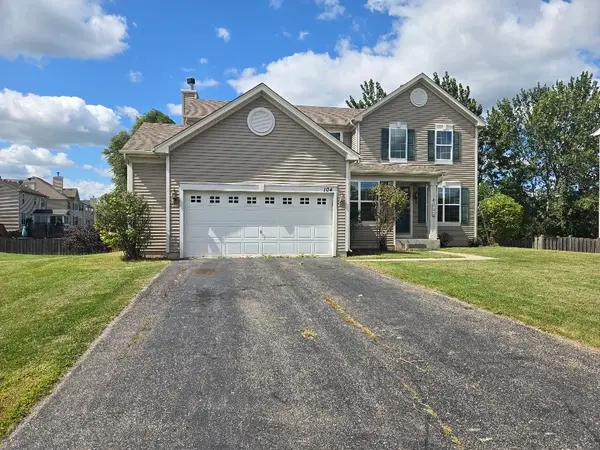 $435,000Active3 beds 3 baths
$435,000Active3 beds 3 baths104 Stamford Court, Gilberts, IL 60136
MLS# 12469390Listed by: CHICAGO AREA REALTY INC - New
 $324,900Active3 beds 3 baths2,080 sq. ft.
$324,900Active3 beds 3 baths2,080 sq. ft.233 Jackson Street, Gilberts, IL 60136
MLS# 12465313Listed by: HOMESMART REALTY GROUP - New
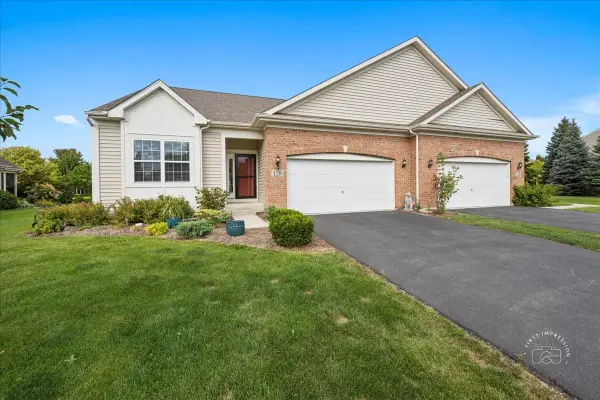 $420,000Active3 beds 2 baths1,800 sq. ft.
$420,000Active3 beds 2 baths1,800 sq. ft.128 Reston Lane, Gilberts, IL 60136
MLS# 12459923Listed by: BAIRD & WARNER FOX VALLEY - GENEVA  $449,900Active3 beds 2 baths1,768 sq. ft.
$449,900Active3 beds 2 baths1,768 sq. ft.114 Easton Drive, Gilberts, IL 60136
MLS# 12457992Listed by: COLDWELL BANKER REALTY
