1030 Crescent Boulevard, Glen Ellyn, IL 60137
Local realty services provided by:Better Homes and Gardens Real Estate Connections
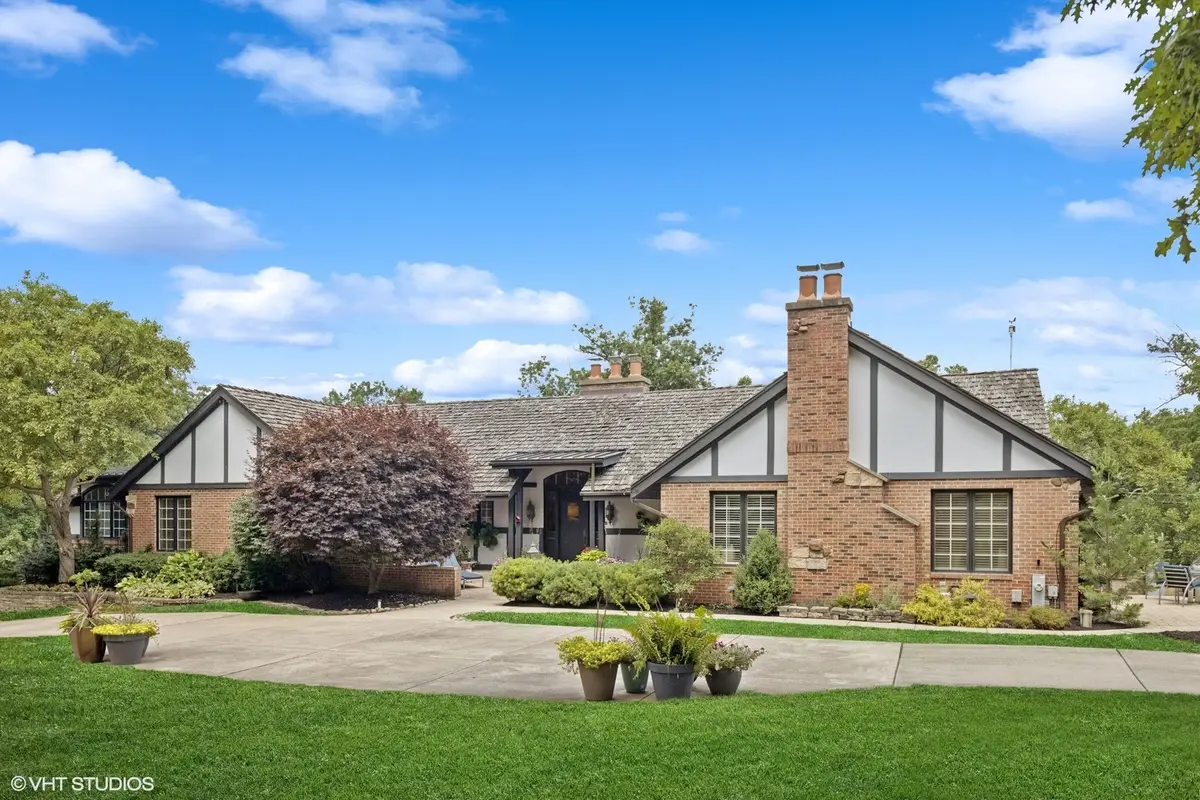

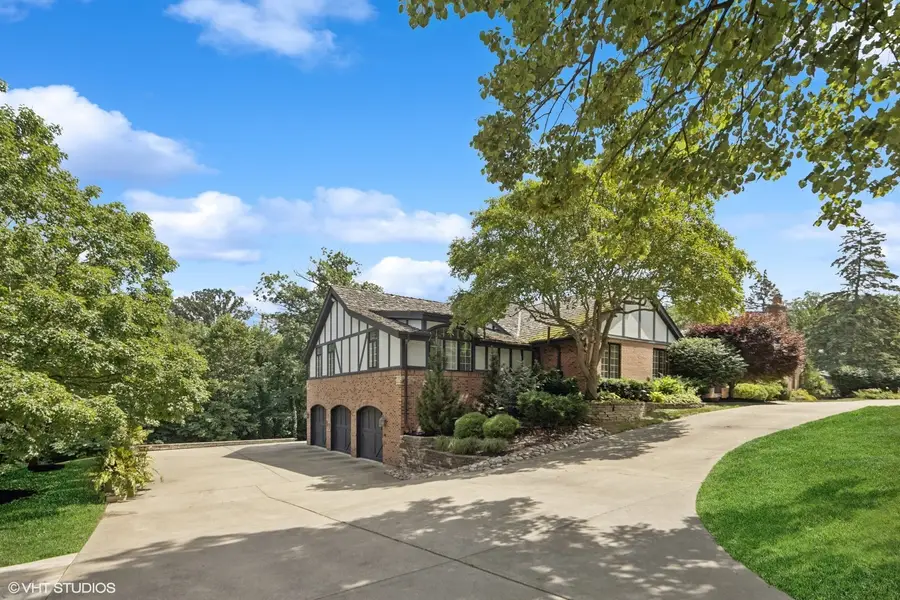
1030 Crescent Boulevard,Glen Ellyn, IL 60137
$1,999,000
- 4 Beds
- 7 Baths
- 4,811 sq. ft.
- Single family
- Pending
Listed by:jennifer iaccino
Office:@properties christie's international real estate
MLS#:12423009
Source:MLSNI
Price summary
- Price:$1,999,000
- Price per sq. ft.:$415.51
About this home
Welcome to 1030 Crescent Blvd - A Rare Glen Ellyn Retreat Nestled in the heart of Glen Ellyn, this extraordinary property spans two separate one-acre parcels of beautifully landscaped grounds, offering a rare blend of privacy, versatility, and timeless design. Tucked behind a charming stone wall entry, the expansive ranch-style home welcomes you with vaulted, beamed ceilings and dramatic floor-to-ceiling windows that flood the interiors with natural light and serene views. Boasting over 7,700 square feet of living space, the main residence includes four spacious bedrooms and six full baths, designed for both comfort and sophistication. The open-concept great room, anchored by one of five fireplaces, creates the perfect ambiance for everyday living and entertaining. At the heart of the home is a professional-grade chef's kitchen, featuring high-end appliances, an abundance of custom cabinetry, two built-in fridge drawers, and luxurious quartz waterfall-edge countertops. This space flows seamlessly into the dining and living areas, creating a warm and connected atmosphere. The private primary suite is a true sanctuary, offering soaring ceilings, a newly updated spa-inspired bath with an oversized glass shower, separate soaking tub, and a phenomenal walk-in closet. Each additional bedroom features its own en-suite bath, oversized walk-in closets, and peaceful outlooks. The walkout lower level expands the home's flexibility with a second kitchen, expansive recreation and media areas, and additional rooms ideal for offices, hobbies, or guest quarters-all beautifully finished and full of natural light. A brand-new architectural roof (2025) adds peace of mind and long-term value. The professionally landscaped yard enhances the property's curb appeal and creates a tranquil outdoor setting. On the first acre, a heated 3-car garage is attached to the main residence. The second acre features a detached 3-car carriage house with its own private entrance, full bath, and finished loft. A bright atrium-style space opens to a gym or studio-an ideal setting for guests, creative projects, or entertaining. Just minutes from Lake Ellyn, downtown Glen Ellyn, nearby schools, and the Metra, 1030 Crescent Blvd is more than a home-it's a serene and versatile estate offering unmatched opportunity in one of the village's most desirable settings.
Contact an agent
Home facts
- Year built:1960
- Listing Id #:12423009
- Added:28 day(s) ago
- Updated:August 13, 2025 at 07:45 AM
Rooms and interior
- Bedrooms:4
- Total bathrooms:7
- Full bathrooms:6
- Half bathrooms:1
- Living area:4,811 sq. ft.
Heating and cooling
- Cooling:Central Air
- Heating:Forced Air, Natural Gas, Radiant, Sep Heating Systems - 2+, Steam, Zoned
Structure and exterior
- Roof:Shake
- Year built:1960
- Building area:4,811 sq. ft.
- Lot area:2 Acres
Schools
- High school:Glenbard West High School
- Middle school:Hadley Junior High School
- Elementary school:Ben Franklin Elementary School
Utilities
- Water:Lake Michigan
Finances and disclosures
- Price:$1,999,000
- Price per sq. ft.:$415.51
- Tax amount:$41,910 (2024)
New listings near 1030 Crescent Boulevard
- New
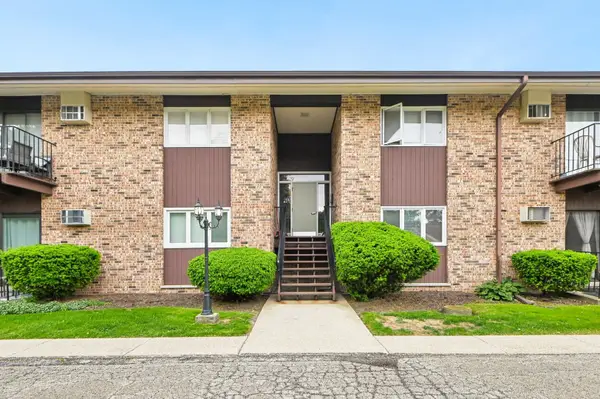 $240,000Active2 beds 1 baths1,103 sq. ft.
$240,000Active2 beds 1 baths1,103 sq. ft.505 Kenilworth Avenue #4, Glen Ellyn, IL 60137
MLS# 12445470Listed by: REDFIN CORPORATION - New
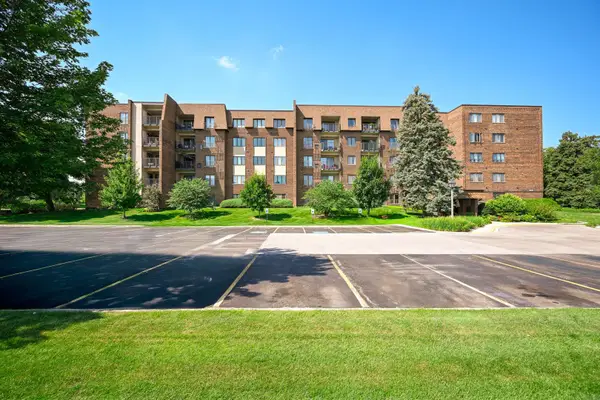 $195,000Active1 beds 1 baths1,142 sq. ft.
$195,000Active1 beds 1 baths1,142 sq. ft.453 Raintree Drive #5E, Glen Ellyn, IL 60137
MLS# 12442289Listed by: KELLER WILLIAMS PREMIERE PROPERTIES - New
 $279,900Active2 beds 2 baths1,420 sq. ft.
$279,900Active2 beds 2 baths1,420 sq. ft.448 Raintree Court #5D, Glen Ellyn, IL 60137
MLS# 12441197Listed by: CENTRE COURT PROPERTIES LLC - Open Sun, 1 to 3pmNew
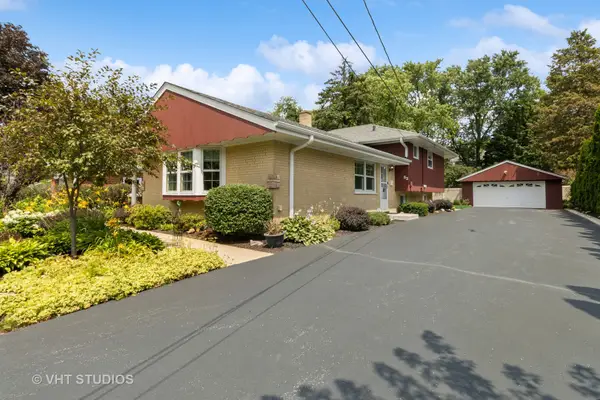 $539,900Active3 beds 3 baths2,200 sq. ft.
$539,900Active3 beds 3 baths2,200 sq. ft.53 N Main Street, Glen Ellyn, IL 60137
MLS# 12441083Listed by: BERKSHIRE HATHAWAY HOMESERVICES STARCK REAL ESTATE - New
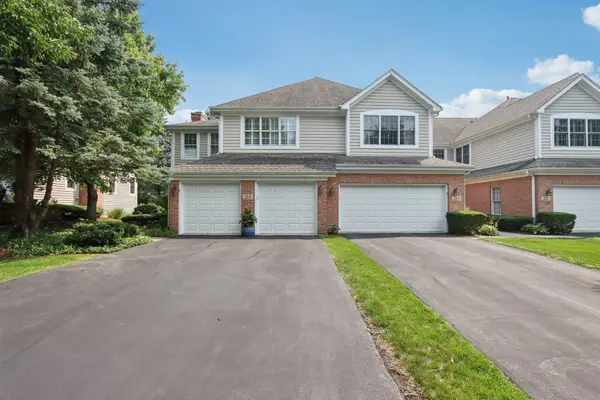 $599,900Active3 beds 4 baths2,427 sq. ft.
$599,900Active3 beds 4 baths2,427 sq. ft.215 Orchard Lane, Glen Ellyn, IL 60137
MLS# 12433798Listed by: EXP REALTY - ST. CHARLES  $515,000Pending4 beds 2 baths1,876 sq. ft.
$515,000Pending4 beds 2 baths1,876 sq. ft.593 Prairie Avenue, Glen Ellyn, IL 60137
MLS# 12431646Listed by: KELLER WILLIAMS PREMIERE PROPERTIES- New
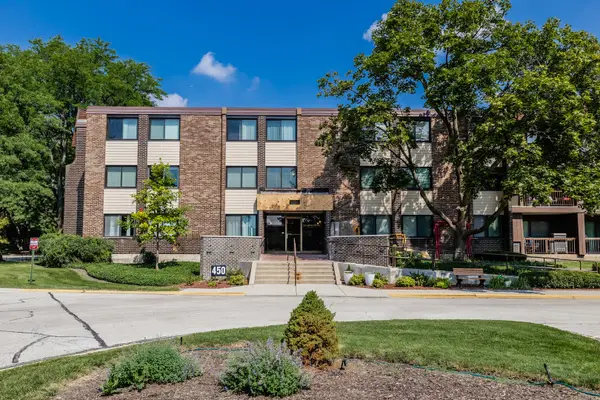 $185,000Active1 beds 1 baths948 sq. ft.
$185,000Active1 beds 1 baths948 sq. ft.450 Raintree Drive #2F, Glen Ellyn, IL 60137
MLS# 12439486Listed by: MAIN STREET REAL ESTATE GROUP - New
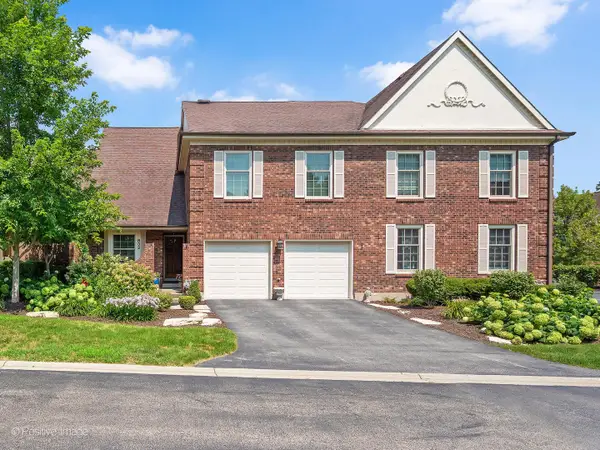 $789,000Active3 beds 4 baths2,522 sq. ft.
$789,000Active3 beds 4 baths2,522 sq. ft.832 N Driveway Road, Glen Ellyn, IL 60137
MLS# 12433428Listed by: COLDWELL BANKER REALTY 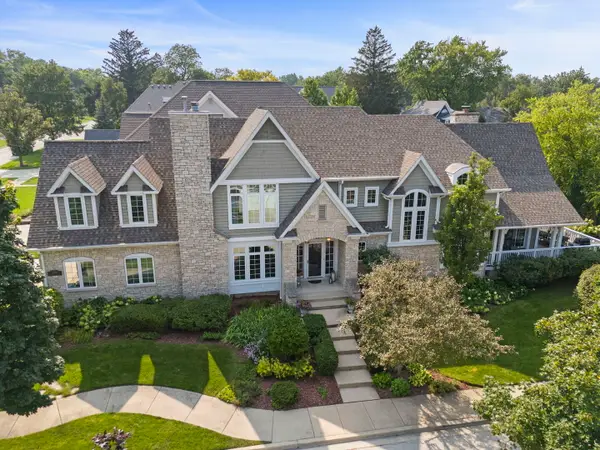 $1,829,000Pending4 beds 5 baths6,194 sq. ft.
$1,829,000Pending4 beds 5 baths6,194 sq. ft.708 Highview Avenue, Glen Ellyn, IL 60137
MLS# 12434316Listed by: KELLER WILLIAMS PREMIERE PROPERTIES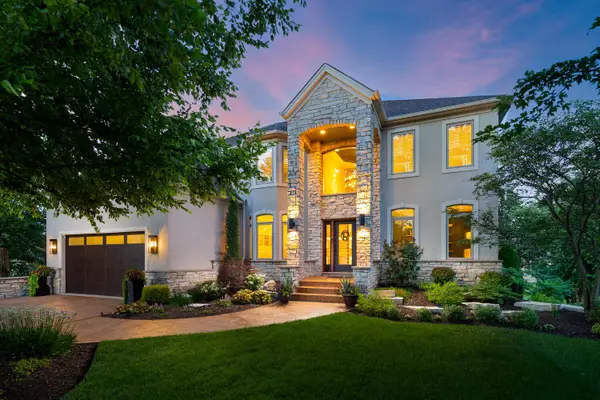 $1,350,000Pending5 beds 5 baths3,884 sq. ft.
$1,350,000Pending5 beds 5 baths3,884 sq. ft.175 Braeburn Court, Glen Ellyn, IL 60137
MLS# 12432265Listed by: KELLER WILLIAMS PREMIERE PROPERTIES

