156 Carleton Avenue, Glen Ellyn, IL 60137
Local realty services provided by:Better Homes and Gardens Real Estate Star Homes
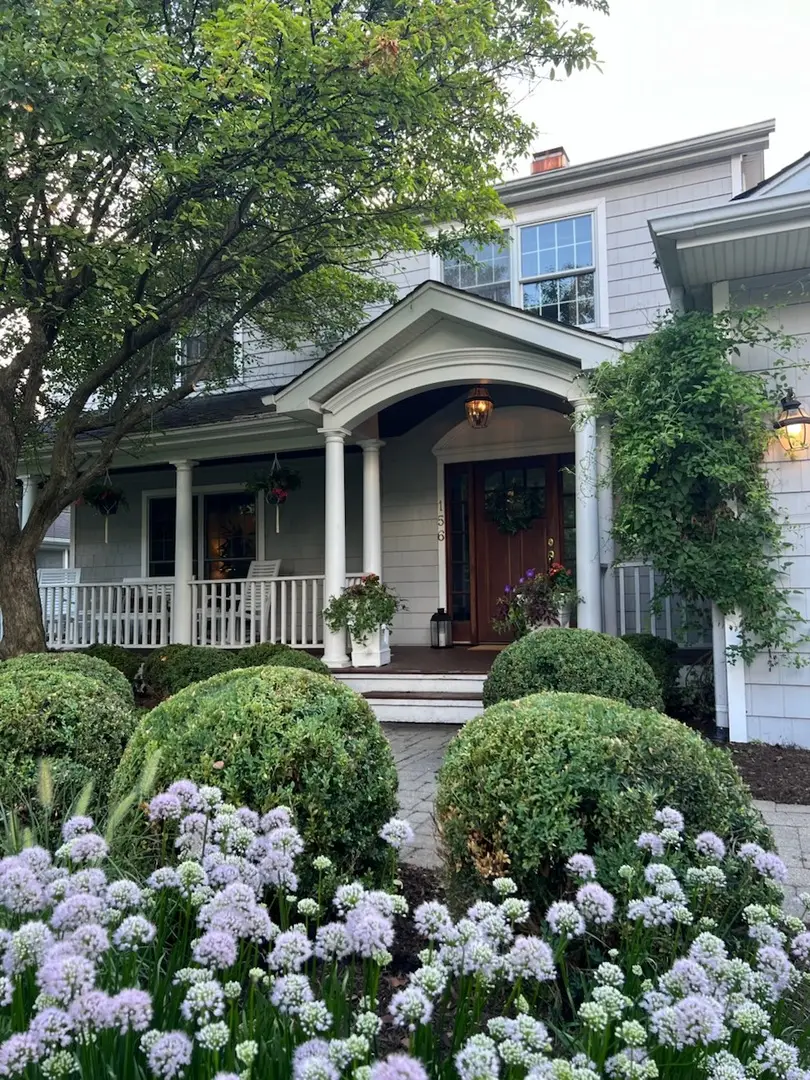
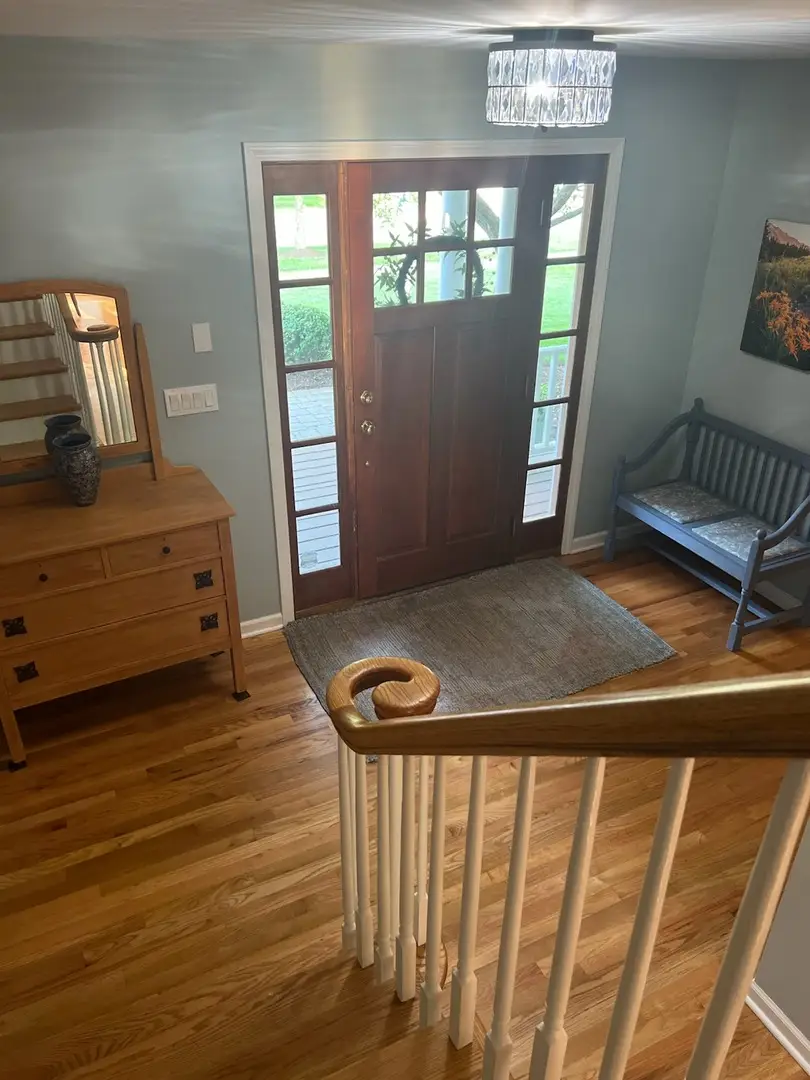
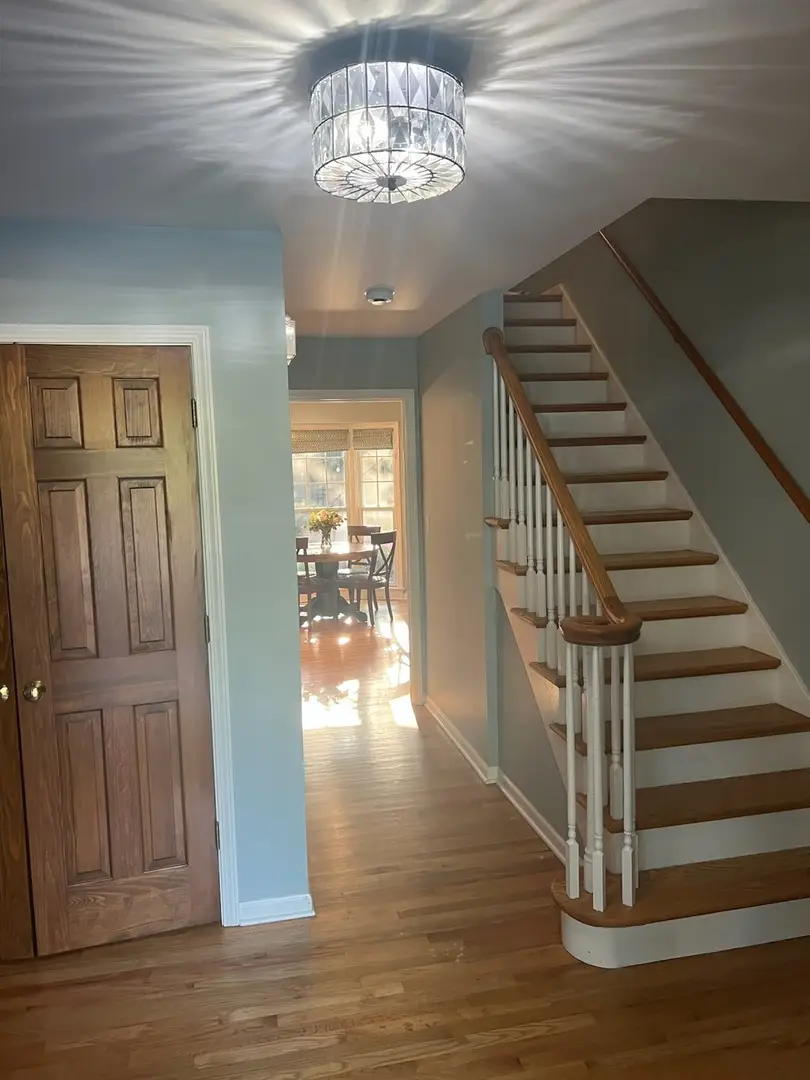
156 Carleton Avenue,Glen Ellyn, IL 60137
$829,000
- 4 Beds
- 3 Baths
- 2,154 sq. ft.
- Single family
- Pending
Listed by:vito pacione
Office:ricke realty llc.
MLS#:12431813
Source:MLSNI
Price summary
- Price:$829,000
- Price per sq. ft.:$384.87
About this home
Welcome to this beautiful home situated on a quiet cul-de-sac. This stunning home features 4BR 2.5 BTH and a finished basement. The open floor plan features an updated kitchen with quartz counter tops, a beautiful new sink, stainless steel appliances, with a refrigerator that will produce craft ice, a new custom wet bar that sits between the kitchen eating area and the family room that you can relax around the fire enjoying family time. The owners have also added hardwood floors upstairs to make this homes main floor and second floor a clean atmosphere free of carpet. Off of the garage the all new laundry room features custom cabinetry a wonderful counter for folding clothes and a new laundry sink to help clean up from outside. The finished basement has a space for exercise equipment and also a space to relax and play games or watch your favorite show. All the light fixtures throughout the home have been replaced with warm and tasteful selections. This wonderful location is topped off with a resort style large fully fenced yard that features a brick paver patio, a custom built grill area that hosts a natural gas Viking grill and a gazebo to sit and enjoy your freshly cooked meal!
Contact an agent
Home facts
- Year built:1978
- Listing Id #:12431813
- Added:11 day(s) ago
- Updated:August 13, 2025 at 07:45 AM
Rooms and interior
- Bedrooms:4
- Total bathrooms:3
- Full bathrooms:2
- Half bathrooms:1
- Living area:2,154 sq. ft.
Heating and cooling
- Cooling:Central Air
- Heating:Natural Gas
Structure and exterior
- Roof:Asphalt
- Year built:1978
- Building area:2,154 sq. ft.
- Lot area:0.21 Acres
Schools
- High school:Glenbard West High School
- Middle school:Hadley Junior High School
- Elementary school:Ben Franklin Elementary School
Utilities
- Water:Lake Michigan
Finances and disclosures
- Price:$829,000
- Price per sq. ft.:$384.87
- Tax amount:$14,372 (2024)
New listings near 156 Carleton Avenue
- New
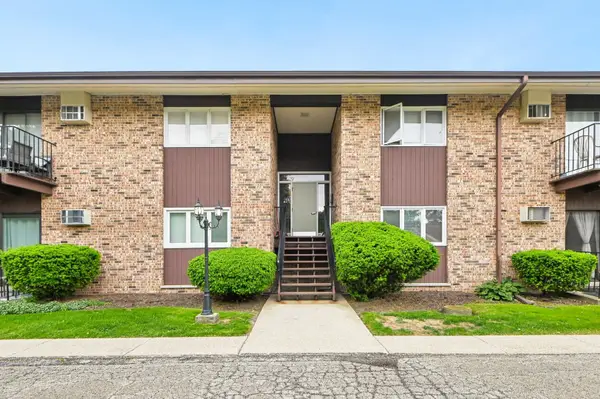 $240,000Active2 beds 1 baths1,103 sq. ft.
$240,000Active2 beds 1 baths1,103 sq. ft.505 Kenilworth Avenue #4, Glen Ellyn, IL 60137
MLS# 12445470Listed by: REDFIN CORPORATION - New
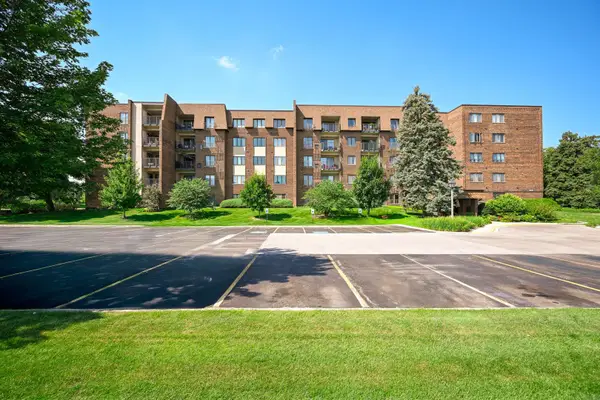 $195,000Active1 beds 1 baths1,142 sq. ft.
$195,000Active1 beds 1 baths1,142 sq. ft.453 Raintree Drive #5E, Glen Ellyn, IL 60137
MLS# 12442289Listed by: KELLER WILLIAMS PREMIERE PROPERTIES - New
 $279,900Active2 beds 2 baths1,420 sq. ft.
$279,900Active2 beds 2 baths1,420 sq. ft.448 Raintree Court #5D, Glen Ellyn, IL 60137
MLS# 12441197Listed by: CENTRE COURT PROPERTIES LLC - Open Sun, 1 to 3pmNew
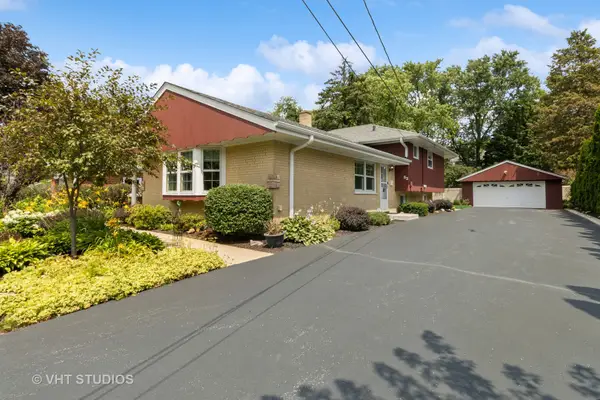 $539,900Active3 beds 3 baths2,200 sq. ft.
$539,900Active3 beds 3 baths2,200 sq. ft.53 N Main Street, Glen Ellyn, IL 60137
MLS# 12441083Listed by: BERKSHIRE HATHAWAY HOMESERVICES STARCK REAL ESTATE - New
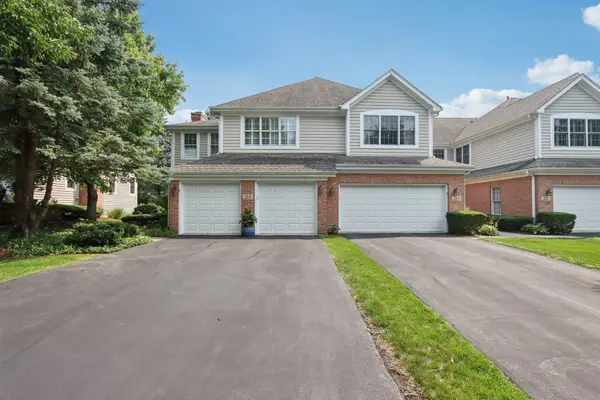 $599,900Active3 beds 4 baths2,427 sq. ft.
$599,900Active3 beds 4 baths2,427 sq. ft.215 Orchard Lane, Glen Ellyn, IL 60137
MLS# 12433798Listed by: EXP REALTY - ST. CHARLES  $515,000Pending4 beds 2 baths1,876 sq. ft.
$515,000Pending4 beds 2 baths1,876 sq. ft.593 Prairie Avenue, Glen Ellyn, IL 60137
MLS# 12431646Listed by: KELLER WILLIAMS PREMIERE PROPERTIES- New
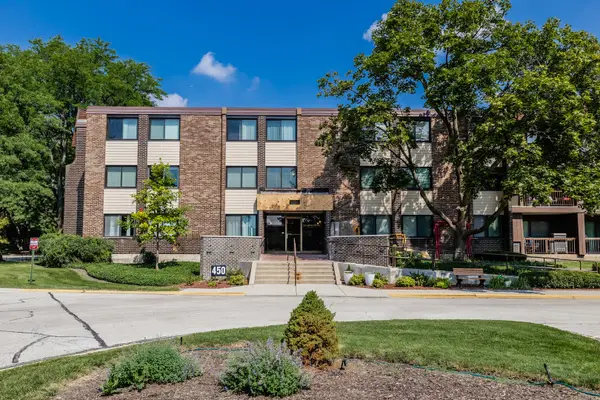 $185,000Active1 beds 1 baths948 sq. ft.
$185,000Active1 beds 1 baths948 sq. ft.450 Raintree Drive #2F, Glen Ellyn, IL 60137
MLS# 12439486Listed by: MAIN STREET REAL ESTATE GROUP - New
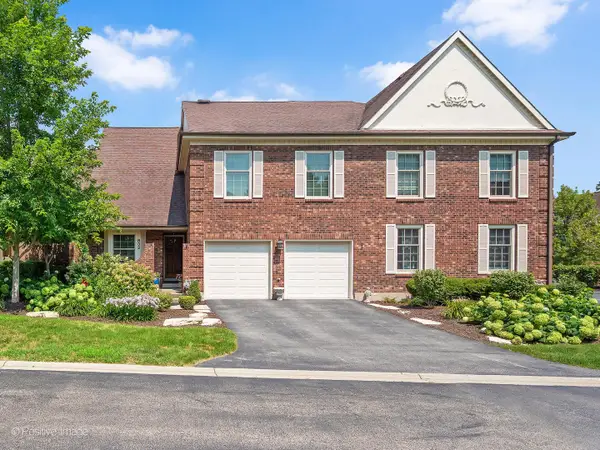 $789,000Active3 beds 4 baths2,522 sq. ft.
$789,000Active3 beds 4 baths2,522 sq. ft.832 N Driveway Road, Glen Ellyn, IL 60137
MLS# 12433428Listed by: COLDWELL BANKER REALTY 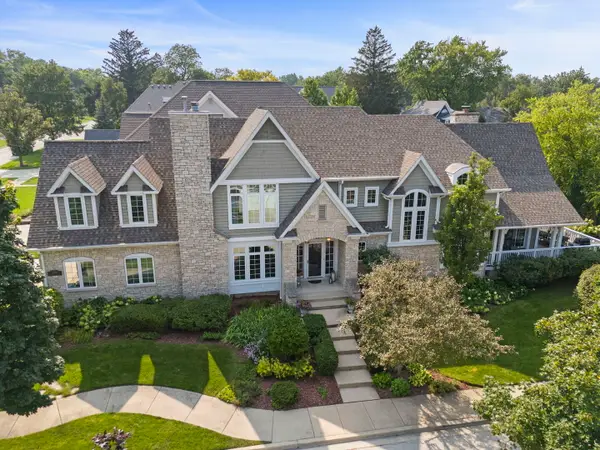 $1,829,000Pending4 beds 5 baths6,194 sq. ft.
$1,829,000Pending4 beds 5 baths6,194 sq. ft.708 Highview Avenue, Glen Ellyn, IL 60137
MLS# 12434316Listed by: KELLER WILLIAMS PREMIERE PROPERTIES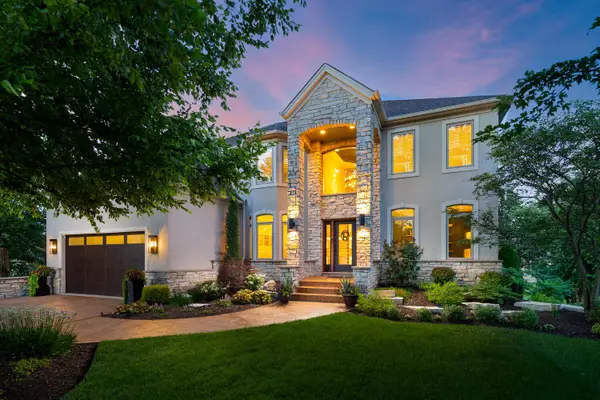 $1,350,000Pending5 beds 5 baths3,884 sq. ft.
$1,350,000Pending5 beds 5 baths3,884 sq. ft.175 Braeburn Court, Glen Ellyn, IL 60137
MLS# 12432265Listed by: KELLER WILLIAMS PREMIERE PROPERTIES

