21W705 Glen Valley Drive, Glen Ellyn, IL 60137
Local realty services provided by:Better Homes and Gardens Real Estate Connections
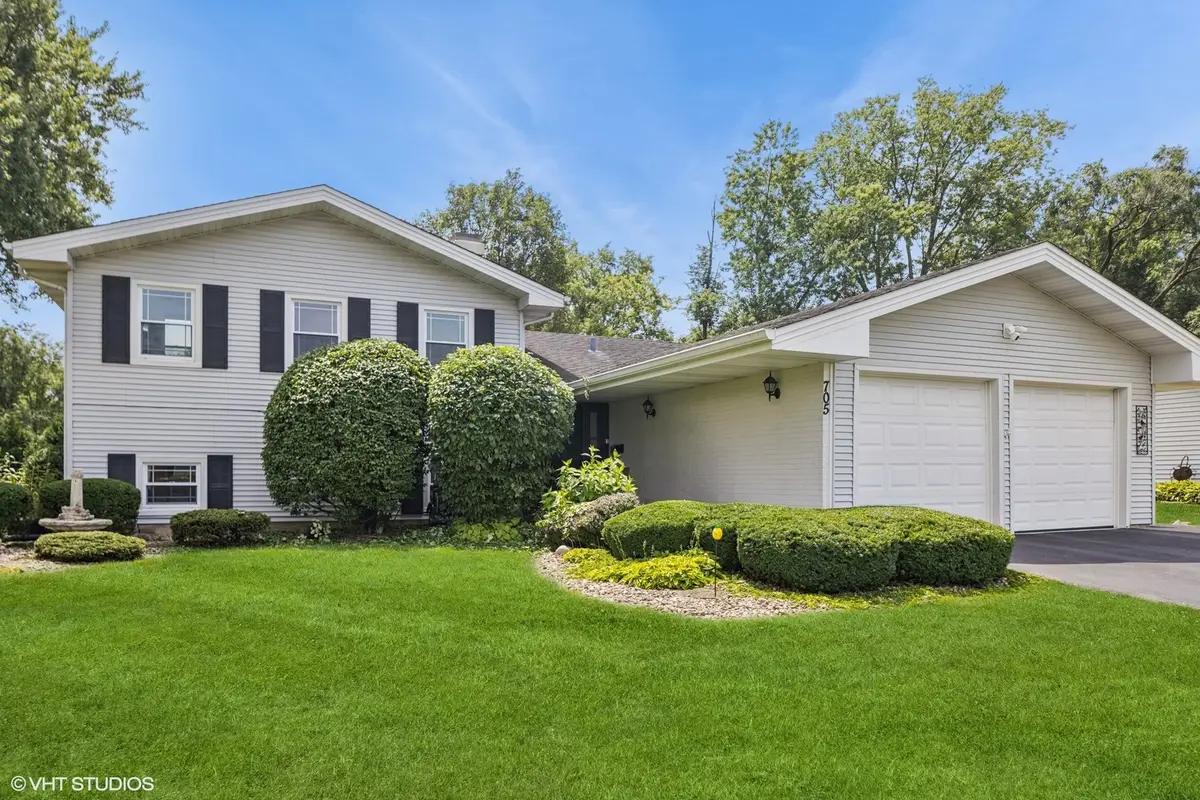
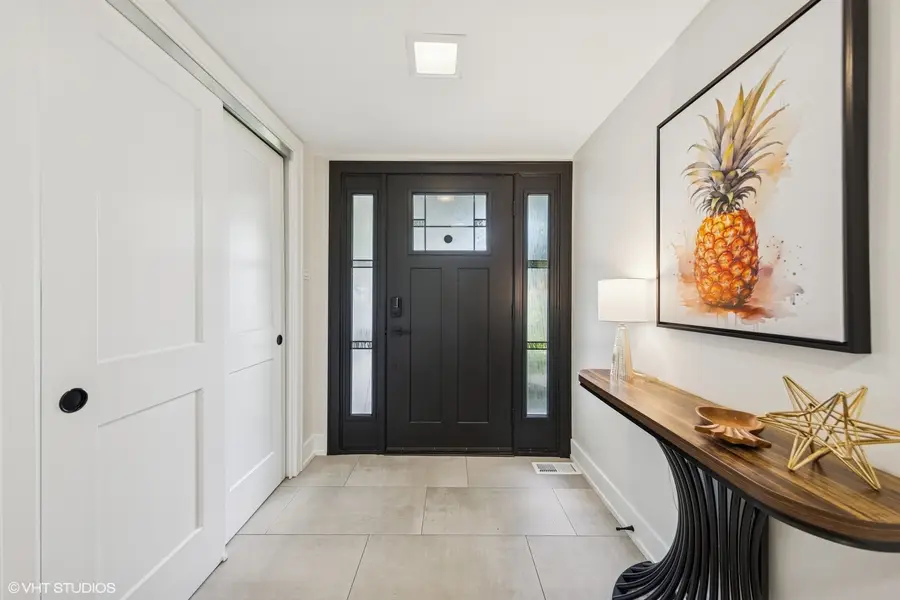
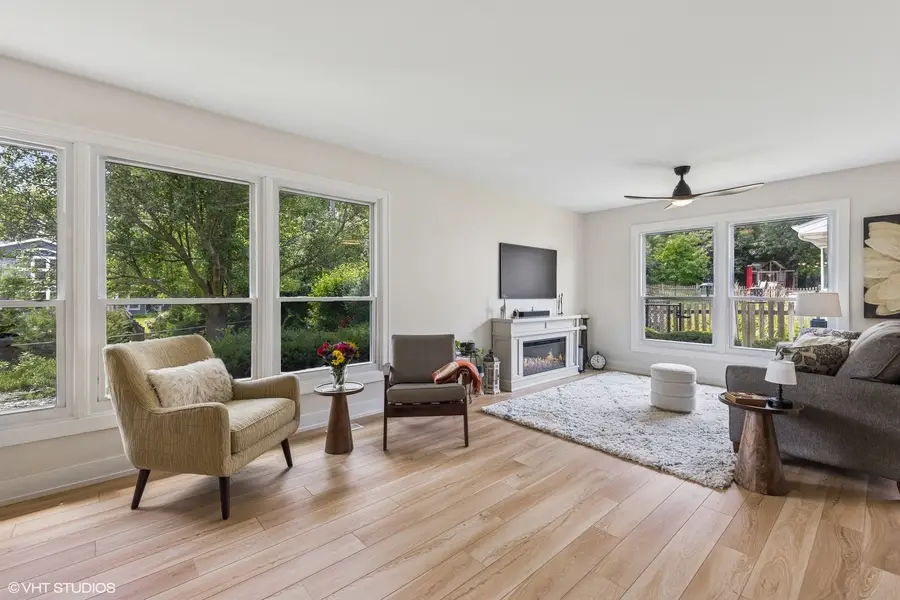
21W705 Glen Valley Drive,Glen Ellyn, IL 60137
$619,900
- 4 Beds
- 3 Baths
- 1,945 sq. ft.
- Single family
- Pending
Listed by:katie doyle
Office:compass
MLS#:12434489
Source:MLSNI
Price summary
- Price:$619,900
- Price per sq. ft.:$318.71
About this home
Welcome to a beautifully updated residence that epitomizes elegance and contemporary comfort. This exquisite 4-bedroom, 2.5-bathroom home spans an impressive 1,945 square feet, nestled on a .25 acre lot. The open-concept living and dining area is graced with new vinyl floors. A newly remodeled kitchen is the heart of this home, featuring quartz countertops, soft-close cabinets and drawers, a stunning CUSTOM butler's pantry, and new state-of-the-art appliances, including a Wolf stove and custom hood. The laundry room has newly titled flooring. The primary suite offers luxurious comfort with a remodeled half bath, featuring an innovative electric toilet, and 2 closets. New interior doors, casing, and window trim enhance the sophisticated ambiance. A spacious family room with new vinyl plank flooring, creating an inviting space for relaxation or entertainment. The expansive walk-out lower level offers versatile utility, accommodating a fourth bedroom, full bath, family room. Enjoy the convenience of an attached garage, additional driveway parking, and private outdoor spaces including a new shed (2024). Modern amenities include an Eco Bee thermostat and a newly replaced electric panel. Every corner of this home is meticulously curated, from new ceiling fans and light fixtures to freshly painted interiors and professionally cleaned air ducts. Located in a serene neighborhood, this home offers refined living with easy access to Glen Ellyn's vibrant community amenities. Embrace a lifestyle of elegance and comfort as your dream home awaits.
Contact an agent
Home facts
- Year built:1967
- Listing Id #:12434489
- Added:8 day(s) ago
- Updated:August 13, 2025 at 07:45 AM
Rooms and interior
- Bedrooms:4
- Total bathrooms:3
- Full bathrooms:2
- Half bathrooms:1
- Living area:1,945 sq. ft.
Heating and cooling
- Cooling:Central Air
- Heating:Natural Gas
Structure and exterior
- Roof:Asphalt
- Year built:1967
- Building area:1,945 sq. ft.
- Lot area:0.25 Acres
Schools
- High school:Glenbard South High School
- Middle school:Glen Crest Middle School
- Elementary school:Westfield Elementary School
Utilities
- Water:Public
Finances and disclosures
- Price:$619,900
- Price per sq. ft.:$318.71
- Tax amount:$7,077 (2024)
New listings near 21W705 Glen Valley Drive
- New
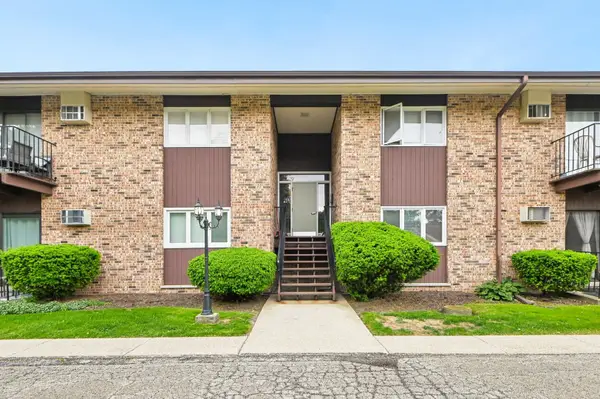 $240,000Active2 beds 1 baths1,103 sq. ft.
$240,000Active2 beds 1 baths1,103 sq. ft.505 Kenilworth Avenue #4, Glen Ellyn, IL 60137
MLS# 12445470Listed by: REDFIN CORPORATION - New
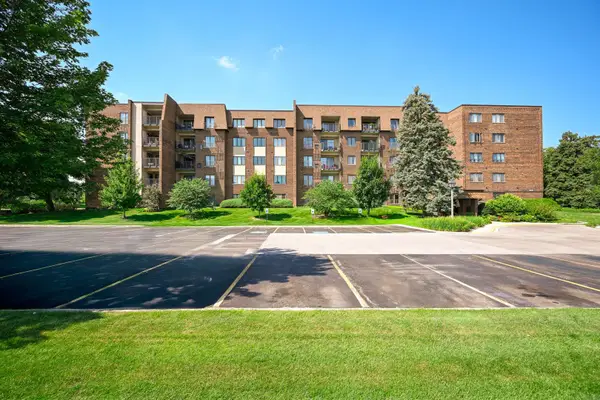 $195,000Active1 beds 1 baths1,142 sq. ft.
$195,000Active1 beds 1 baths1,142 sq. ft.453 Raintree Drive #5E, Glen Ellyn, IL 60137
MLS# 12442289Listed by: KELLER WILLIAMS PREMIERE PROPERTIES - New
 $279,900Active2 beds 2 baths1,420 sq. ft.
$279,900Active2 beds 2 baths1,420 sq. ft.448 Raintree Court #5D, Glen Ellyn, IL 60137
MLS# 12441197Listed by: CENTRE COURT PROPERTIES LLC - Open Sun, 1 to 3pmNew
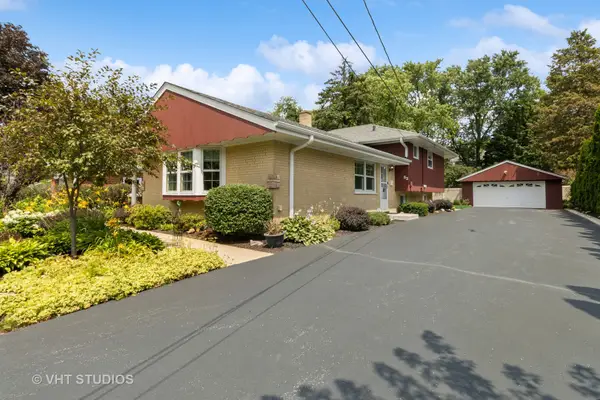 $539,900Active3 beds 3 baths2,200 sq. ft.
$539,900Active3 beds 3 baths2,200 sq. ft.53 N Main Street, Glen Ellyn, IL 60137
MLS# 12441083Listed by: BERKSHIRE HATHAWAY HOMESERVICES STARCK REAL ESTATE - New
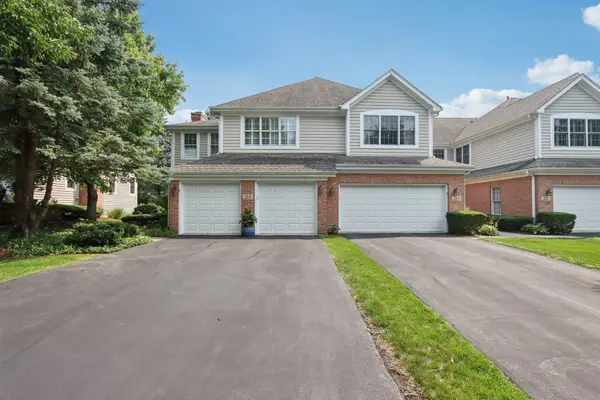 $599,900Active3 beds 4 baths2,427 sq. ft.
$599,900Active3 beds 4 baths2,427 sq. ft.215 Orchard Lane, Glen Ellyn, IL 60137
MLS# 12433798Listed by: EXP REALTY - ST. CHARLES  $515,000Pending4 beds 2 baths1,876 sq. ft.
$515,000Pending4 beds 2 baths1,876 sq. ft.593 Prairie Avenue, Glen Ellyn, IL 60137
MLS# 12431646Listed by: KELLER WILLIAMS PREMIERE PROPERTIES- New
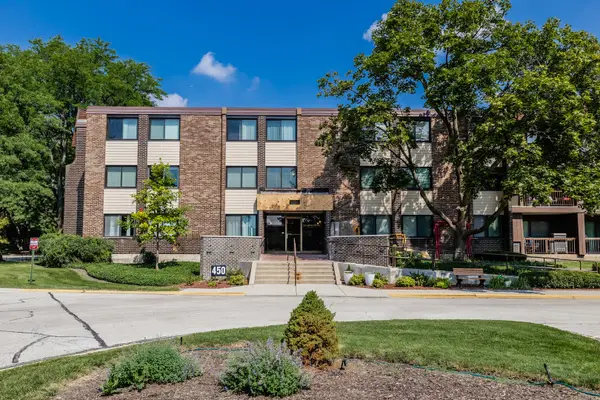 $185,000Active1 beds 1 baths948 sq. ft.
$185,000Active1 beds 1 baths948 sq. ft.450 Raintree Drive #2F, Glen Ellyn, IL 60137
MLS# 12439486Listed by: MAIN STREET REAL ESTATE GROUP - New
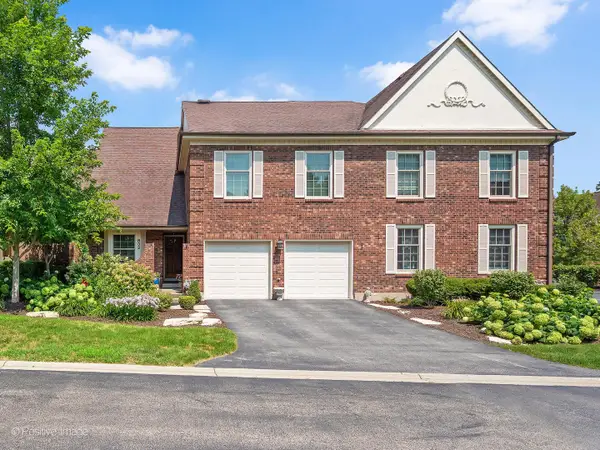 $789,000Active3 beds 4 baths2,522 sq. ft.
$789,000Active3 beds 4 baths2,522 sq. ft.832 N Driveway Road, Glen Ellyn, IL 60137
MLS# 12433428Listed by: COLDWELL BANKER REALTY 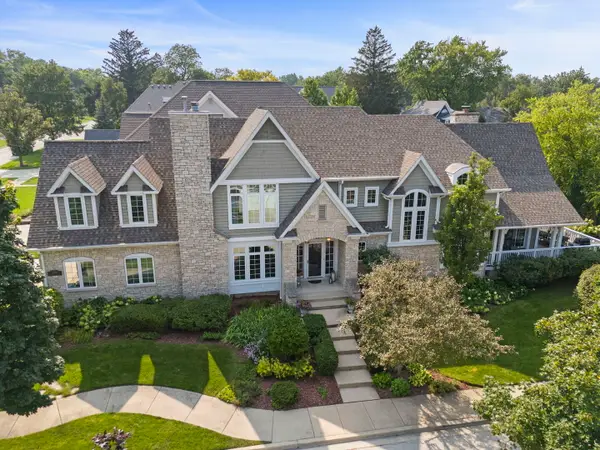 $1,829,000Pending4 beds 5 baths6,194 sq. ft.
$1,829,000Pending4 beds 5 baths6,194 sq. ft.708 Highview Avenue, Glen Ellyn, IL 60137
MLS# 12434316Listed by: KELLER WILLIAMS PREMIERE PROPERTIES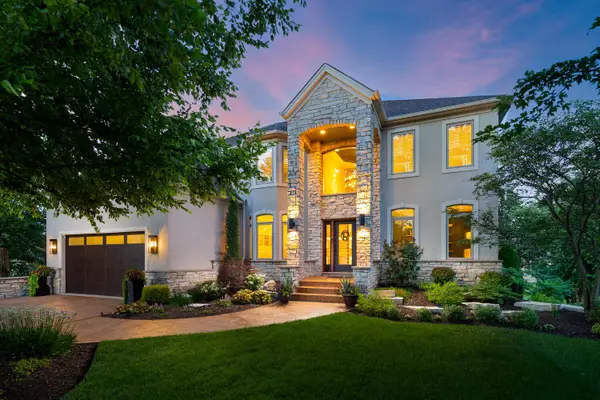 $1,350,000Pending5 beds 5 baths3,884 sq. ft.
$1,350,000Pending5 beds 5 baths3,884 sq. ft.175 Braeburn Court, Glen Ellyn, IL 60137
MLS# 12432265Listed by: KELLER WILLIAMS PREMIERE PROPERTIES

