22w080 Glen Valley Drive, Glen Ellyn, IL 60137
Local realty services provided by:Better Homes and Gardens Real Estate Connections
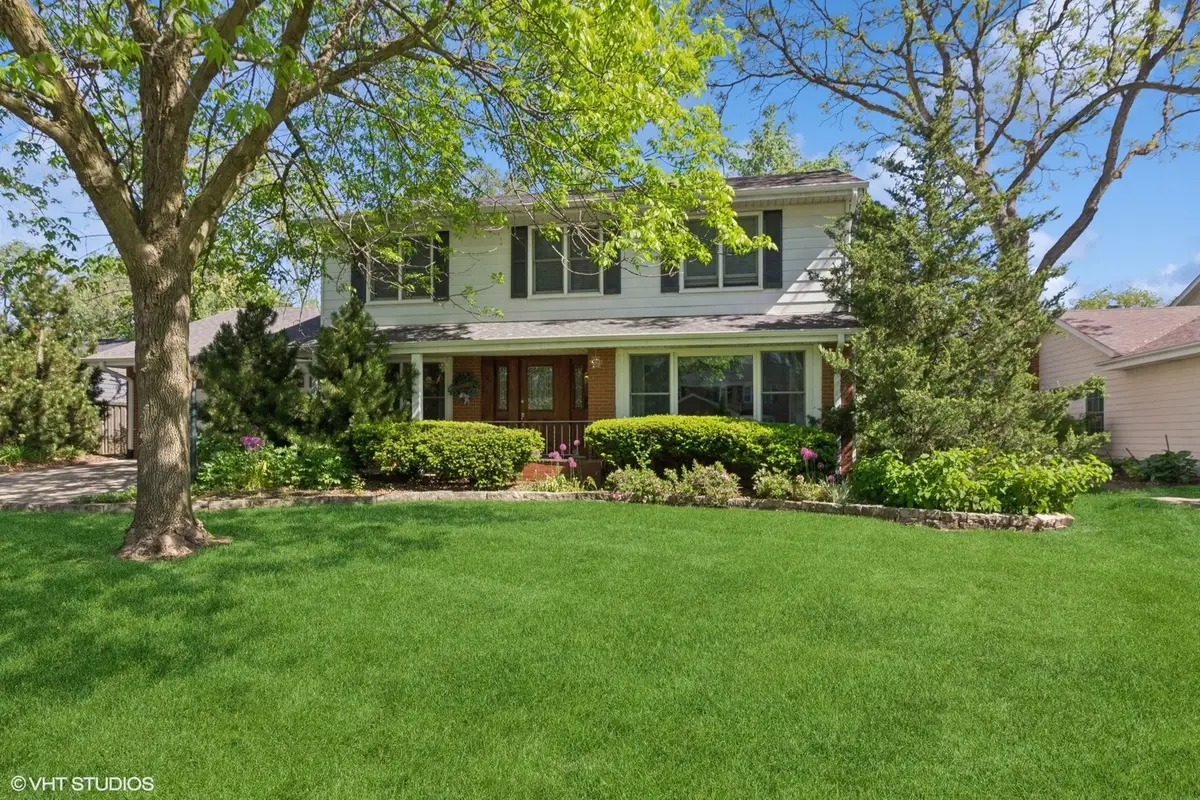
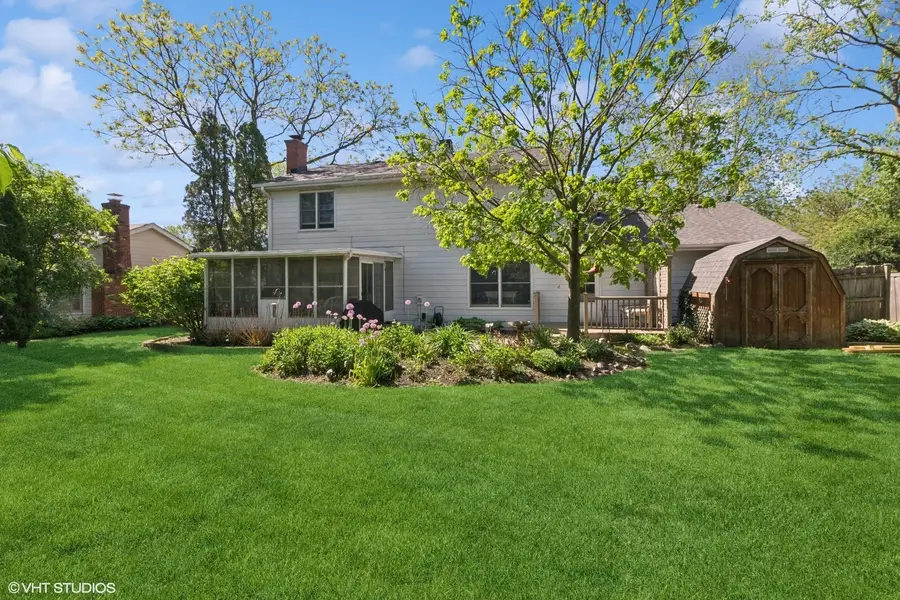
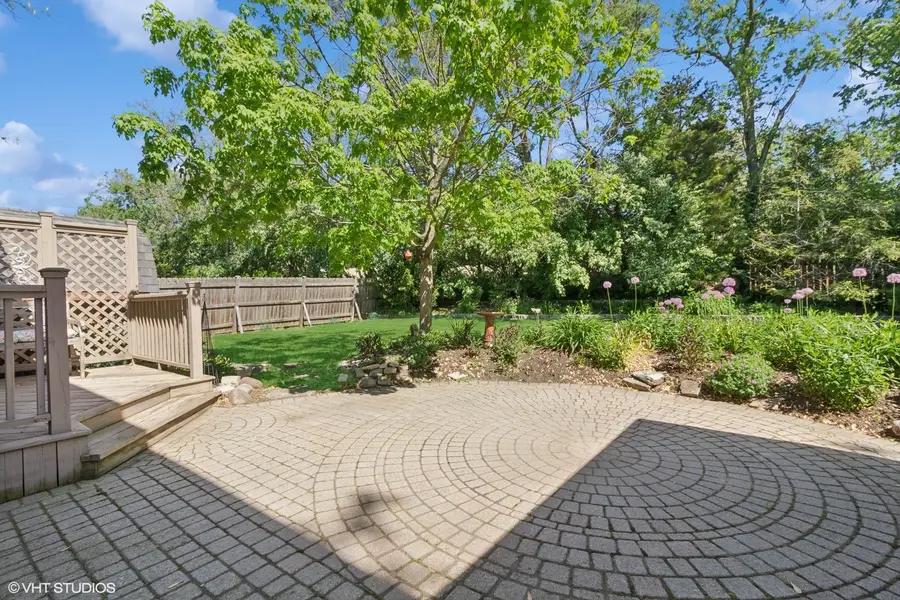
22w080 Glen Valley Drive,Glen Ellyn, IL 60137
$577,500
- 4 Beds
- 3 Baths
- 2,220 sq. ft.
- Single family
- Pending
Listed by:kyle schlicher
Office:coldwell banker realty
MLS#:12368905
Source:MLSNI
Price summary
- Price:$577,500
- Price per sq. ft.:$260.14
About this home
Welcome to Your Dream Home in the highly sought after Lincoln Hill neighborhood of Glen Ellyn! This meticulously maintained 4-bedroom, 3-bathroom home offers the perfect blend of comfort, quality, and convenience in one of the area's most desirable locations. Nestled in the best of unincorporated living, enjoy the benefit of lower taxes while still having city water, city sewer, underground power, and sidewalks-a rare combination! With superior craftsmanship, this solid home exudes timeless appeal and enduring value. Step through the custom oak front door to discover pristine hardwood floors throughout, all Anderson windows and a classic layout with two recently gutted full bathrooms, beautifully renovated with modern finishes and thoughtful design. The partially finished basement provides flexible space-ideal for a home office, gym, or recreation room. Outside, relax in your own serene backyard retreat, or enjoy the convenient sun room, all surrounded by established mature trees that offer both shade and privacy. The landscaping is as inviting as it is tranquil-perfect for outdoor entertaining or peaceful afternoons. Located in a top-performing school district, this home is ideal for families seeking a strong educational foundation in a welcoming, established community. Don't miss this rare opportunity to own a home in Lincoln Hill that combines exceptional quality, outstanding location, and unmatched value! Property extras! -Custom oak front door with half length sidelights -6-panel oak doors and crown molding on main floor -Wood floors throughout, second level floors refinished 2016 -Wool carpet stair runner 2016 -Both second level full bathrooms gutted and remodeled 2019 -Butler's pantry -NEW ROOF 2023 -NEWER WATER HEATER -NEWER GARAGE DOORS -NEW DECK 2018 -New flooring in basement 2025 -Furnace 1988, still works great!! This home is a gem in a magnificent neighborhood! Sunroom is conveyed AS-IS
Contact an agent
Home facts
- Year built:1966
- Listing Id #:12368905
- Added:84 day(s) ago
- Updated:August 13, 2025 at 07:39 AM
Rooms and interior
- Bedrooms:4
- Total bathrooms:3
- Full bathrooms:2
- Half bathrooms:1
- Living area:2,220 sq. ft.
Heating and cooling
- Cooling:Central Air
- Heating:Natural Gas
Structure and exterior
- Roof:Asphalt
- Year built:1966
- Building area:2,220 sq. ft.
- Lot area:0.23 Acres
Schools
- High school:Glenbard South High School
- Middle school:Glen Crest Middle School
- Elementary school:Westfield Elementary School
Utilities
- Water:Lake Michigan
- Sewer:Public Sewer
Finances and disclosures
- Price:$577,500
- Price per sq. ft.:$260.14
- Tax amount:$9,296 (2023)
New listings near 22w080 Glen Valley Drive
- New
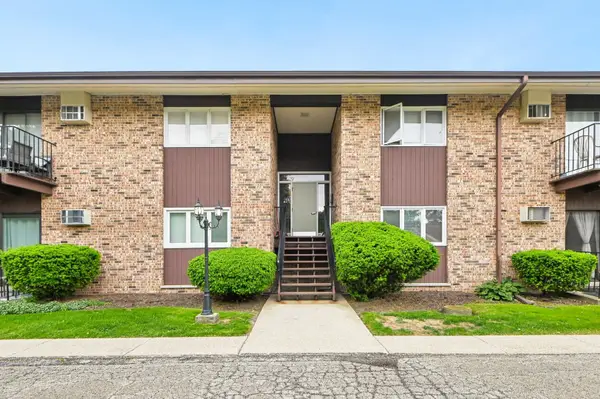 $240,000Active2 beds 1 baths1,103 sq. ft.
$240,000Active2 beds 1 baths1,103 sq. ft.505 Kenilworth Avenue #4, Glen Ellyn, IL 60137
MLS# 12445470Listed by: REDFIN CORPORATION - New
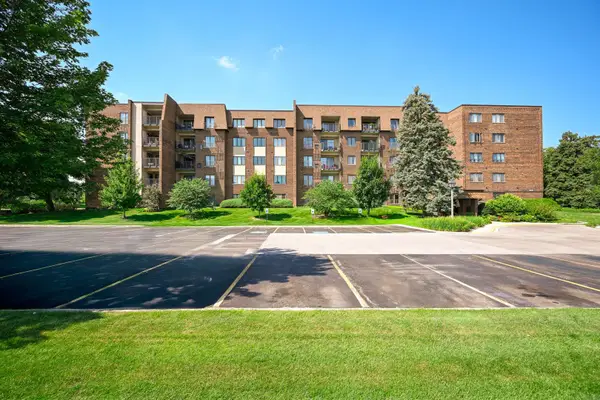 $195,000Active1 beds 1 baths1,142 sq. ft.
$195,000Active1 beds 1 baths1,142 sq. ft.453 Raintree Drive #5E, Glen Ellyn, IL 60137
MLS# 12442289Listed by: KELLER WILLIAMS PREMIERE PROPERTIES - New
 $279,900Active2 beds 2 baths1,420 sq. ft.
$279,900Active2 beds 2 baths1,420 sq. ft.448 Raintree Court #5D, Glen Ellyn, IL 60137
MLS# 12441197Listed by: CENTRE COURT PROPERTIES LLC - Open Sun, 1 to 3pmNew
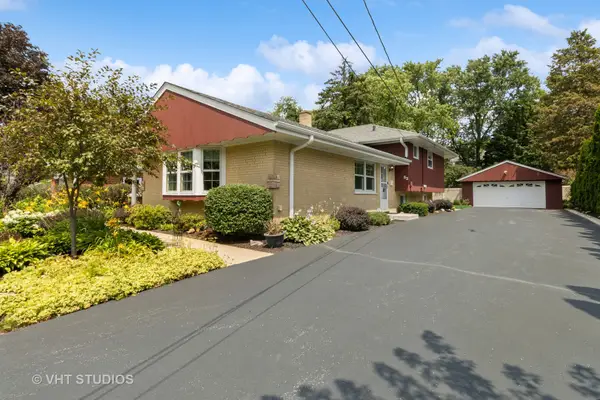 $539,900Active3 beds 3 baths2,200 sq. ft.
$539,900Active3 beds 3 baths2,200 sq. ft.53 N Main Street, Glen Ellyn, IL 60137
MLS# 12441083Listed by: BERKSHIRE HATHAWAY HOMESERVICES STARCK REAL ESTATE - New
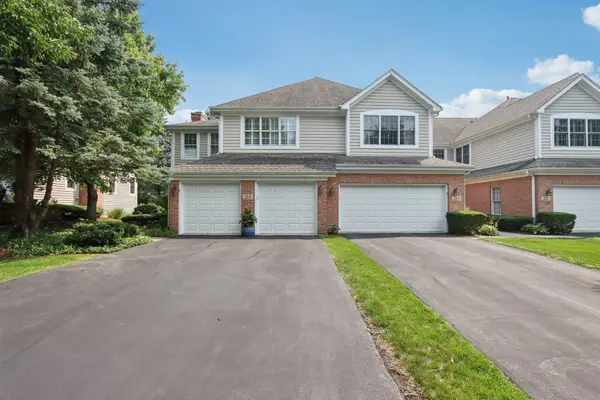 $599,900Active3 beds 4 baths2,427 sq. ft.
$599,900Active3 beds 4 baths2,427 sq. ft.215 Orchard Lane, Glen Ellyn, IL 60137
MLS# 12433798Listed by: EXP REALTY - ST. CHARLES  $515,000Pending4 beds 2 baths1,876 sq. ft.
$515,000Pending4 beds 2 baths1,876 sq. ft.593 Prairie Avenue, Glen Ellyn, IL 60137
MLS# 12431646Listed by: KELLER WILLIAMS PREMIERE PROPERTIES- New
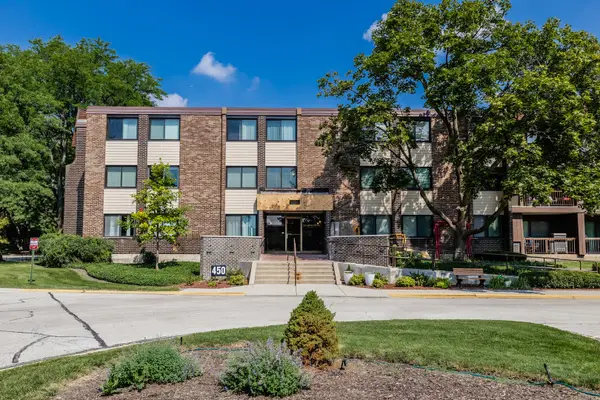 $185,000Active1 beds 1 baths948 sq. ft.
$185,000Active1 beds 1 baths948 sq. ft.450 Raintree Drive #2F, Glen Ellyn, IL 60137
MLS# 12439486Listed by: MAIN STREET REAL ESTATE GROUP - New
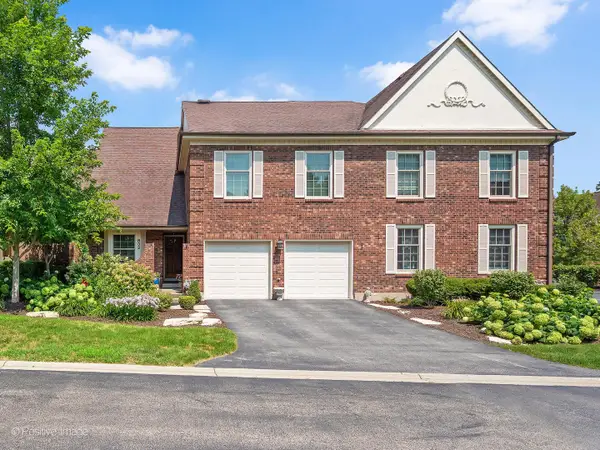 $789,000Active3 beds 4 baths2,522 sq. ft.
$789,000Active3 beds 4 baths2,522 sq. ft.832 N Driveway Road, Glen Ellyn, IL 60137
MLS# 12433428Listed by: COLDWELL BANKER REALTY 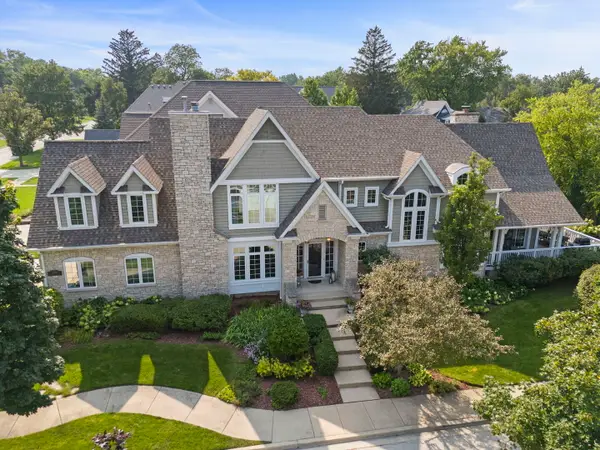 $1,829,000Pending4 beds 5 baths6,194 sq. ft.
$1,829,000Pending4 beds 5 baths6,194 sq. ft.708 Highview Avenue, Glen Ellyn, IL 60137
MLS# 12434316Listed by: KELLER WILLIAMS PREMIERE PROPERTIES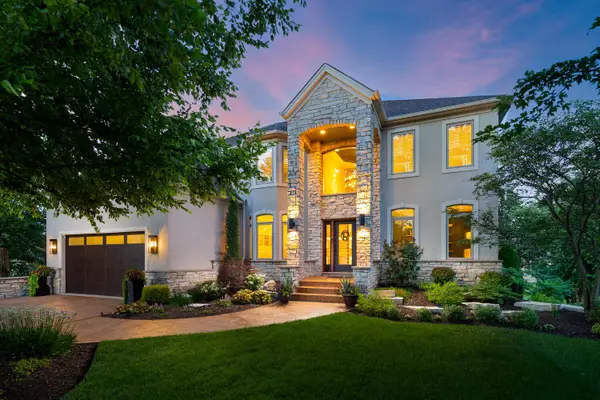 $1,350,000Pending5 beds 5 baths3,884 sq. ft.
$1,350,000Pending5 beds 5 baths3,884 sq. ft.175 Braeburn Court, Glen Ellyn, IL 60137
MLS# 12432265Listed by: KELLER WILLIAMS PREMIERE PROPERTIES

