567 Deerpath Road, Glen Ellyn, IL 60137
Local realty services provided by:Better Homes and Gardens Real Estate Connections
567 Deerpath Road,Glen Ellyn, IL 60137
$1,249,900
- 4 Beds
- 3 Baths
- 3,500 sq. ft.
- Single family
- Active
Upcoming open houses
- Sat, Sep 1311:00 am - 01:00 pm
Listed by:kelly stetler
Office:compass
MLS#:12466460
Source:MLSNI
Price summary
- Price:$1,249,900
- Price per sq. ft.:$357.11
About this home
Designer Renovation in the Heart of Glen Ellyn steps away from downtown, the Metra, Lake Ellyn and Glenbard West! Renovated and thoughtfully expanded in 2014 by the esteemed TKS Design Group, this stunning residence blends modern comfort with timeless elegance. Tucked away on a private drive off Park Boulevard, this home offers privacy and convenience. The exterior has been fully updated with LP Smartside engineered wood and Pella Architect Series windows offering a timeless facade. Inside, a generously sized chef's kitchen takes center stage with an oversized Calacutta Bhorgini 2" island top, custom cabinetry and abundant natural light perfect for everyday living and entertaining. Adorned with high end appliances including Wolf induction cooktop, double oven, Subzero fridge/freezer, Miele built-in coffee maker, Bosch dishwasher and a double size galley sink with two pull down faucets. The main level also features a newly added mudroom with laundry, beautifully appointed living and family rooms with a cozy double sided wood-burning fireplace, and gorgeous hardwood floors throughout. A versatile main-level bedroom and full bathroom provide flexibility for guests, a home office, or multigenerational living. Upstairs, the luxurious primary suite is a serene retreat complete with an en suite bathroom and spacious walk-in closet. Two additional bedrooms, a full hallway bath, and an extra flex space-ideal for a home office, play area, or extra storage-complete the upper level. The fully finished basement offers even more flexible living space to meet your needs. A 2-car attached garage (with EV charger) and a private backyard with newly added composite deck (2025) and brick patio with fire pit with gas connection (2023) round out this exceptional home. Beautifully maintained and filled with high-end designer features, this home is more than just move-in ready, it's the perfect place to call home.
Contact an agent
Home facts
- Year built:1957
- Listing ID #:12466460
- Added:3 day(s) ago
- Updated:September 13, 2025 at 11:38 AM
Rooms and interior
- Bedrooms:4
- Total bathrooms:3
- Full bathrooms:3
- Living area:3,500 sq. ft.
Heating and cooling
- Cooling:Central Air
- Heating:Forced Air, Natural Gas
Structure and exterior
- Roof:Asphalt
- Year built:1957
- Building area:3,500 sq. ft.
- Lot area:0.31 Acres
Schools
- High school:Glenbard West High School
- Middle school:Hadley Junior High School
- Elementary school:Forest Glen Elementary School
Utilities
- Water:Lake Michigan, Public
- Sewer:Public Sewer
Finances and disclosures
- Price:$1,249,900
- Price per sq. ft.:$357.11
- Tax amount:$17,157 (2024)
New listings near 567 Deerpath Road
- New
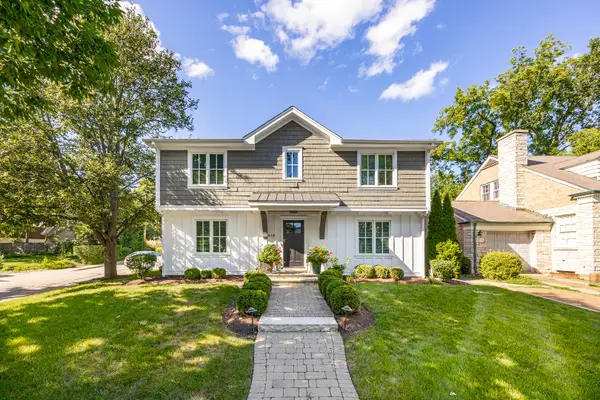 $1,249,000Active5 beds 5 baths3,000 sq. ft.
$1,249,000Active5 beds 5 baths3,000 sq. ft.418 Hill Avenue, Glen Ellyn, IL 60137
MLS# 12470897Listed by: COLDWELL BANKER REALTY - New
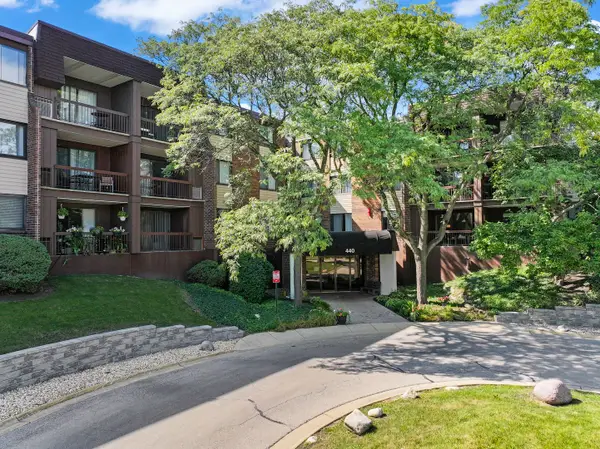 $255,000Active2 beds 2 baths1,215 sq. ft.
$255,000Active2 beds 2 baths1,215 sq. ft.440 Raintree Court #1M, Glen Ellyn, IL 60137
MLS# 12467912Listed by: RE/MAX SUBURBAN - Open Sun, 2 to 4pmNew
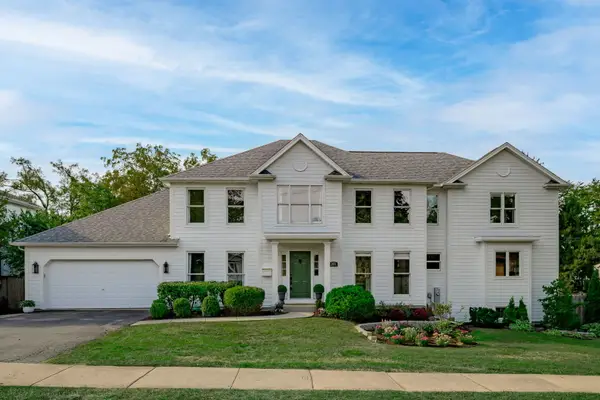 $1,575,000Active6 beds 6 baths5,080 sq. ft.
$1,575,000Active6 beds 6 baths5,080 sq. ft.369 Hawthorne Boulevard, Glen Ellyn, IL 60137
MLS# 12463465Listed by: ILLINOIS REAL ESTATE PARTNERS INC - Open Sat, 10am to 12pmNew
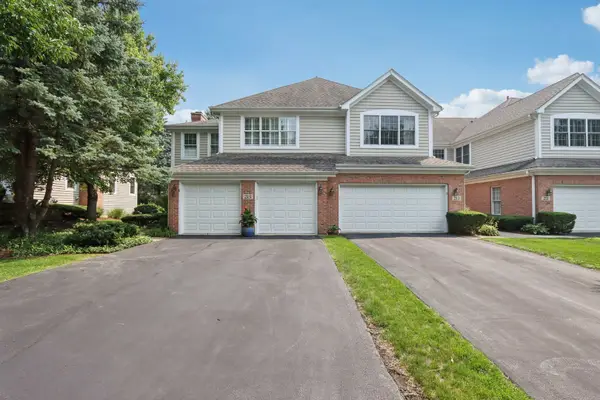 $575,000Active3 beds 4 baths2,427 sq. ft.
$575,000Active3 beds 4 baths2,427 sq. ft.215 Orchard Lane, Glen Ellyn, IL 60137
MLS# 12469497Listed by: EXP REALTY - ST. CHARLES - Open Sat, 2 to 4pmNew
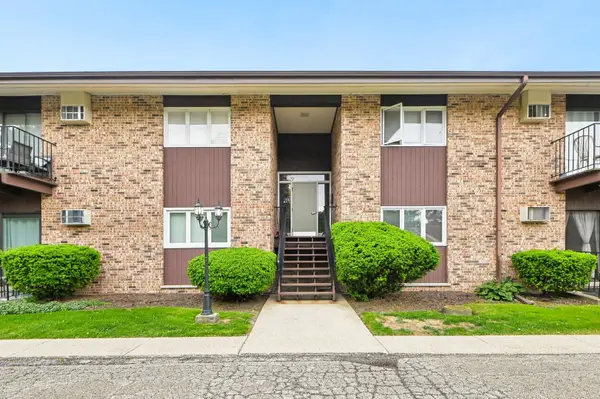 $225,000Active2 beds 1 baths1,103 sq. ft.
$225,000Active2 beds 1 baths1,103 sq. ft.505 Kenilworth Avenue #4, Glen Ellyn, IL 60137
MLS# 12469332Listed by: REDFIN CORPORATION - New
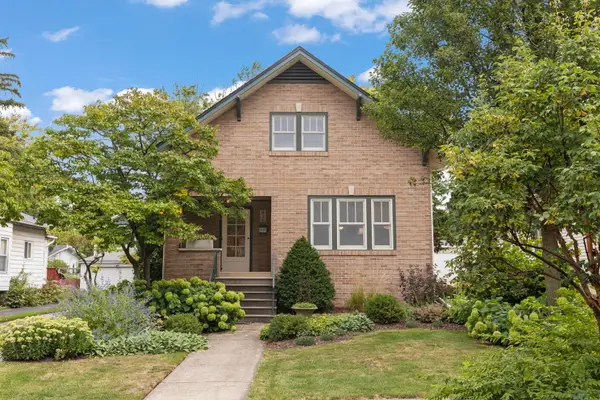 $675,000Active4 beds 2 baths2,132 sq. ft.
$675,000Active4 beds 2 baths2,132 sq. ft.416 Anthony Street, Glen Ellyn, IL 60137
MLS# 12464258Listed by: KELLER WILLIAMS PREMIERE PROPERTIES - New
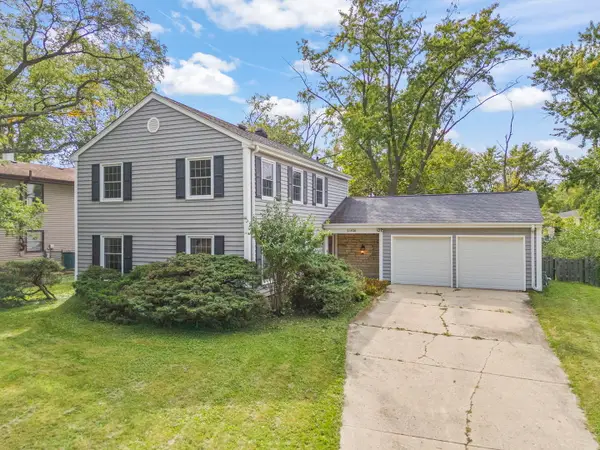 $450,000Active4 beds 3 baths2,818 sq. ft.
$450,000Active4 beds 3 baths2,818 sq. ft.2S630 Devonshire Lane, Glen Ellyn, IL 60137
MLS# 12462477Listed by: KELLER WILLIAMS PREMIERE PROPERTIES 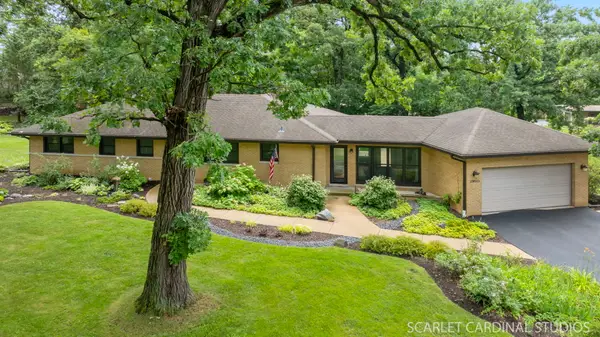 $575,000Pending3 beds 3 baths1,972 sq. ft.
$575,000Pending3 beds 3 baths1,972 sq. ft.23W223 Blackcherry Lane, Glen Ellyn, IL 60137
MLS# 12437260Listed by: @PROPERTIES CHRISTIE'S INTERNATIONAL REAL ESTATE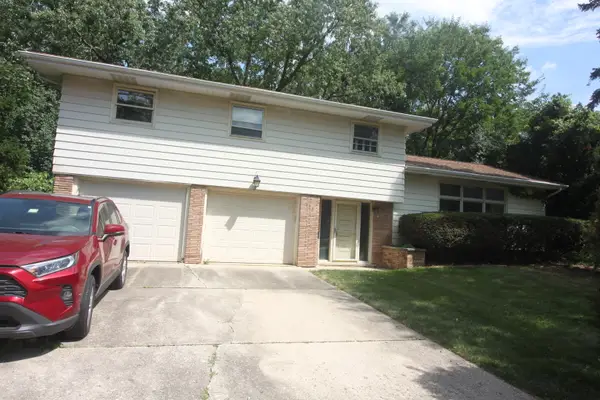 $370,000Pending4 beds 2 baths1,458 sq. ft.
$370,000Pending4 beds 2 baths1,458 sq. ft.255 Cumnor Avenue, Glen Ellyn, IL 60137
MLS# 12462291Listed by: BAIRD & WARNER
