261 Woodstock Avenue, Glen Ellyn, IL 60137
Local realty services provided by:Better Homes and Gardens Real Estate Connections
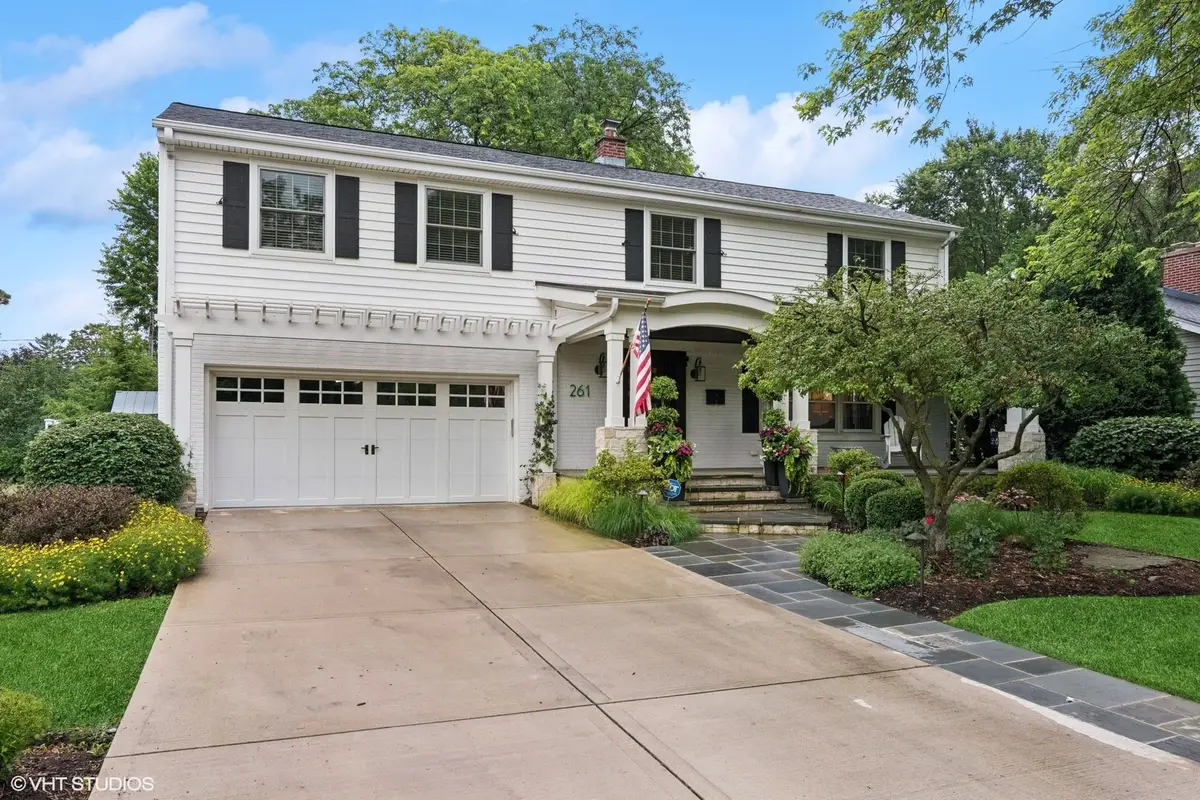
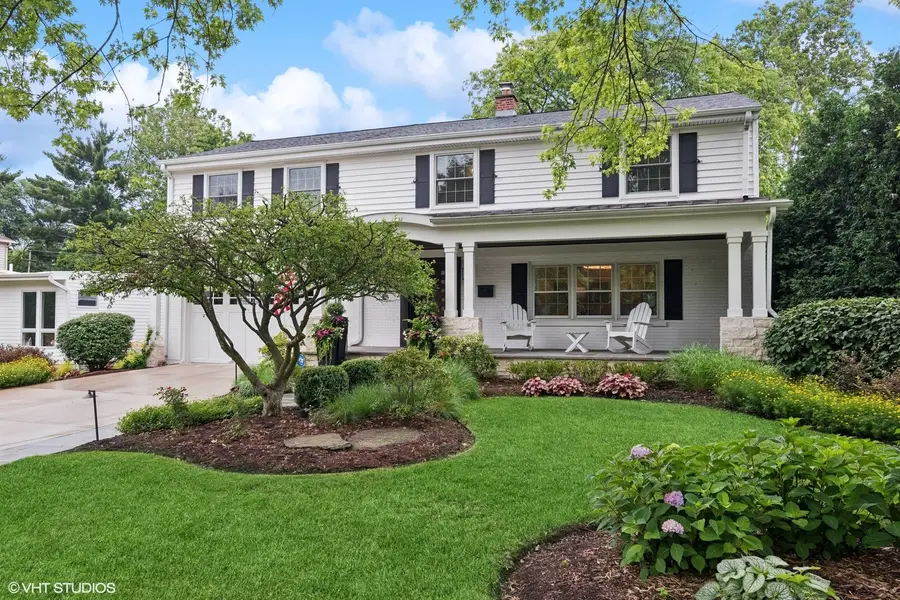
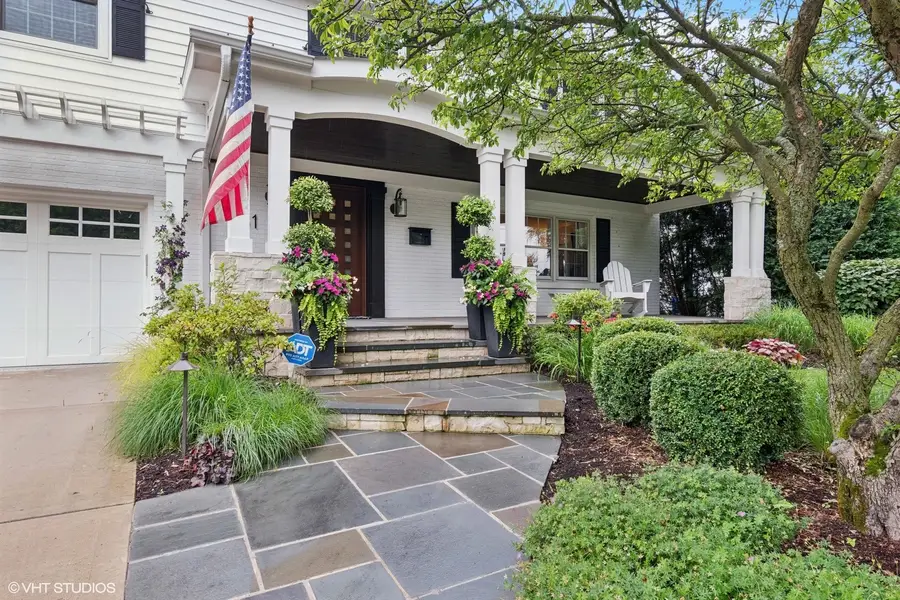
261 Woodstock Avenue,Glen Ellyn, IL 60137
$1,275,000
- 4 Beds
- 3 Baths
- 3,018 sq. ft.
- Single family
- Pending
Listed by:litsa lekatsos
Office:compass
MLS#:12411825
Source:MLSNI
Price summary
- Price:$1,275,000
- Price per sq. ft.:$422.47
About this home
Welcome to 261 Woodstock Avenue - a truly exceptional Glen Ellyn residence where sophistication meets everyday comfort. This stunning 2-story, 4-bedroom, 2.5-bath home has been thoughtfully updated with upscale finishes throughout. The showstopping kitchen, completed in 2023, features high-end Dolomite countertops, custom white cabinetry, designer lighting, and an air-switch disposal-designed with both beauty and function in mind. Enjoy radiant heated floors in the bathrooms and mudroom, while a surround sound system with built-in speakers enhances the living room, kitchen, 3-season screened porch, and family room. Gas fireplaces in both the family room and serene primary suite offer cozy warmth throughout the seasons. The finished basement, renovated in 2021, adds style with removable bar, beverage refrigerator and additional living space. Step outside to your own private oasis-professionally designed by Couture Landscaping. The bluestone patio includes a built-in gas firepit, outdoor refrigerator, and grill, perfect for entertaining or quiet evenings under the stars. Additional amenities include: A fenced-in yard, whole-house generator, sprinkler system, buried power lines, Ring Security System and professional garage system with epoxy flooring and custom storage complete this impeccable home. With a roof and siding replaced (2015) and updated HVAC (2018), this home blends luxury, comfort, and peace of mind in one of Glen Ellyn's most desirable neighborhoods.
Contact an agent
Home facts
- Year built:1961
- Listing Id #:12411825
- Added:34 day(s) ago
- Updated:August 13, 2025 at 07:39 AM
Rooms and interior
- Bedrooms:4
- Total bathrooms:3
- Full bathrooms:2
- Half bathrooms:1
- Living area:3,018 sq. ft.
Heating and cooling
- Cooling:Central Air
- Heating:Forced Air, Natural Gas
Structure and exterior
- Roof:Asphalt
- Year built:1961
- Building area:3,018 sq. ft.
Schools
- High school:Glenbard West High School
- Middle school:Hadley Junior High School
- Elementary school:Ben Franklin Elementary School
Utilities
- Water:Lake Michigan
- Sewer:Public Sewer
Finances and disclosures
- Price:$1,275,000
- Price per sq. ft.:$422.47
- Tax amount:$15,794 (2023)
New listings near 261 Woodstock Avenue
- New
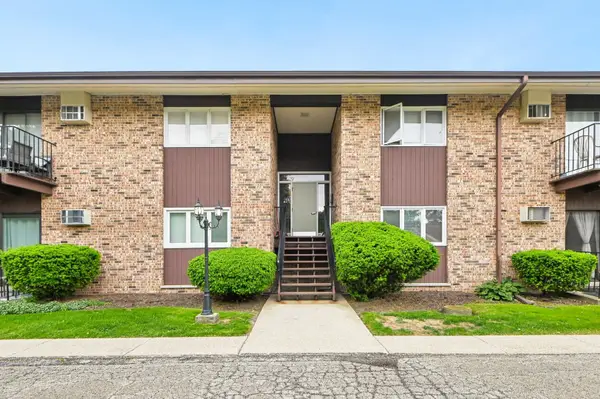 $240,000Active2 beds 1 baths1,103 sq. ft.
$240,000Active2 beds 1 baths1,103 sq. ft.505 Kenilworth Avenue #4, Glen Ellyn, IL 60137
MLS# 12445470Listed by: REDFIN CORPORATION - New
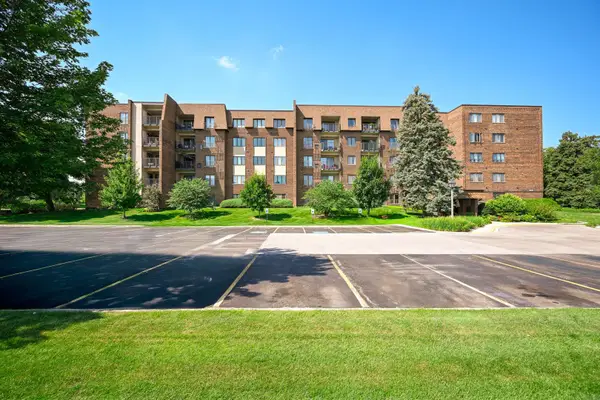 $195,000Active1 beds 1 baths1,142 sq. ft.
$195,000Active1 beds 1 baths1,142 sq. ft.453 Raintree Drive #5E, Glen Ellyn, IL 60137
MLS# 12442289Listed by: KELLER WILLIAMS PREMIERE PROPERTIES - New
 $279,900Active2 beds 2 baths1,420 sq. ft.
$279,900Active2 beds 2 baths1,420 sq. ft.448 Raintree Court #5D, Glen Ellyn, IL 60137
MLS# 12441197Listed by: CENTRE COURT PROPERTIES LLC - Open Sun, 1 to 3pmNew
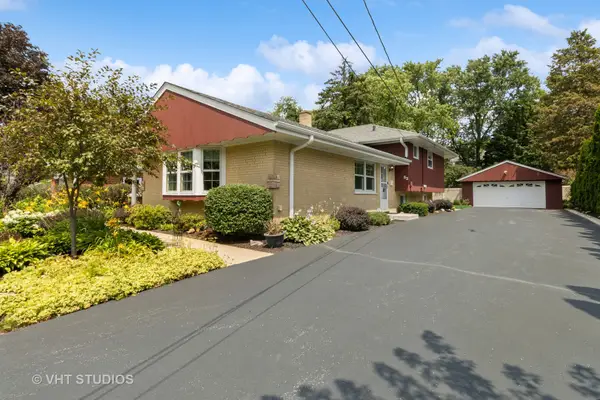 $539,900Active3 beds 3 baths2,200 sq. ft.
$539,900Active3 beds 3 baths2,200 sq. ft.53 N Main Street, Glen Ellyn, IL 60137
MLS# 12441083Listed by: BERKSHIRE HATHAWAY HOMESERVICES STARCK REAL ESTATE - New
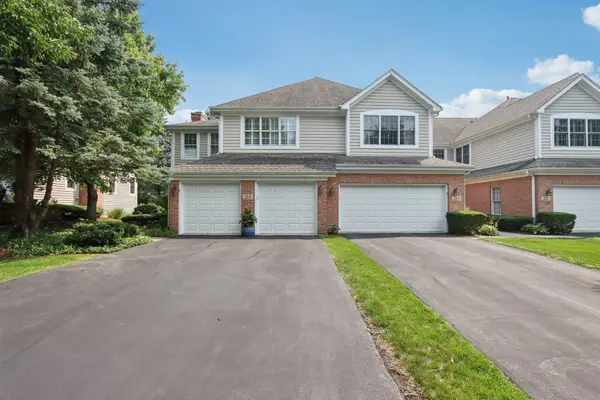 $599,900Active3 beds 4 baths2,427 sq. ft.
$599,900Active3 beds 4 baths2,427 sq. ft.215 Orchard Lane, Glen Ellyn, IL 60137
MLS# 12433798Listed by: EXP REALTY - ST. CHARLES  $515,000Pending4 beds 2 baths1,876 sq. ft.
$515,000Pending4 beds 2 baths1,876 sq. ft.593 Prairie Avenue, Glen Ellyn, IL 60137
MLS# 12431646Listed by: KELLER WILLIAMS PREMIERE PROPERTIES- New
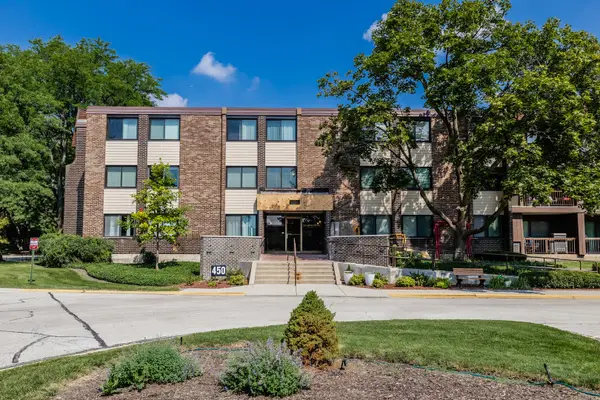 $185,000Active1 beds 1 baths948 sq. ft.
$185,000Active1 beds 1 baths948 sq. ft.450 Raintree Drive #2F, Glen Ellyn, IL 60137
MLS# 12439486Listed by: MAIN STREET REAL ESTATE GROUP - New
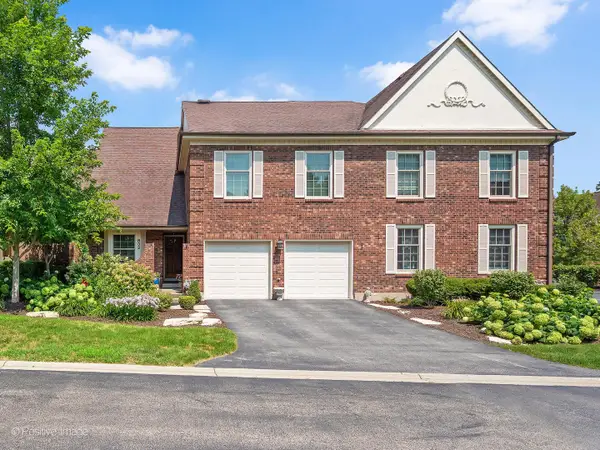 $789,000Active3 beds 4 baths2,522 sq. ft.
$789,000Active3 beds 4 baths2,522 sq. ft.832 N Driveway Road, Glen Ellyn, IL 60137
MLS# 12433428Listed by: COLDWELL BANKER REALTY 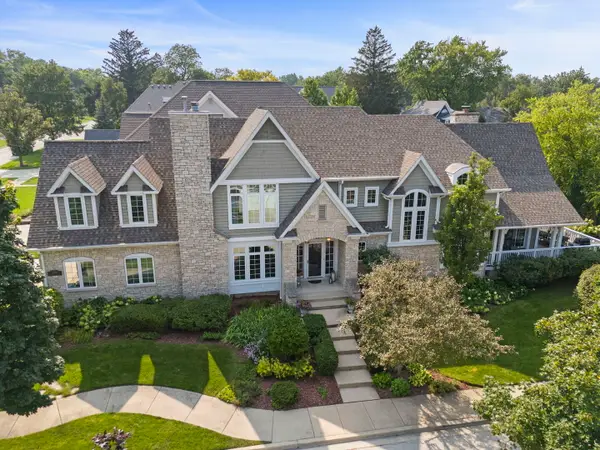 $1,829,000Pending4 beds 5 baths6,194 sq. ft.
$1,829,000Pending4 beds 5 baths6,194 sq. ft.708 Highview Avenue, Glen Ellyn, IL 60137
MLS# 12434316Listed by: KELLER WILLIAMS PREMIERE PROPERTIES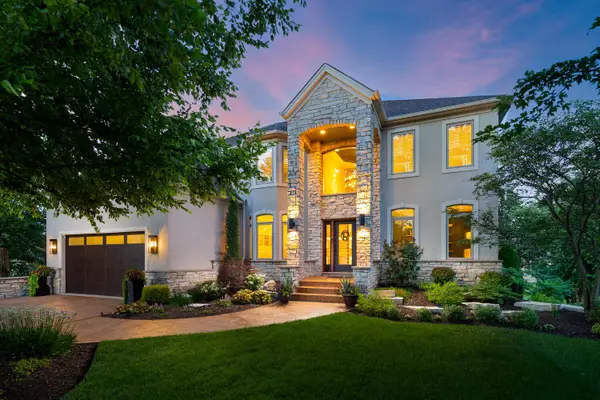 $1,350,000Pending5 beds 5 baths3,884 sq. ft.
$1,350,000Pending5 beds 5 baths3,884 sq. ft.175 Braeburn Court, Glen Ellyn, IL 60137
MLS# 12432265Listed by: KELLER WILLIAMS PREMIERE PROPERTIES

