2N477 Bernice Avenue, Glen Ellyn, IL 60137
Local realty services provided by:Better Homes and Gardens Real Estate Star Homes
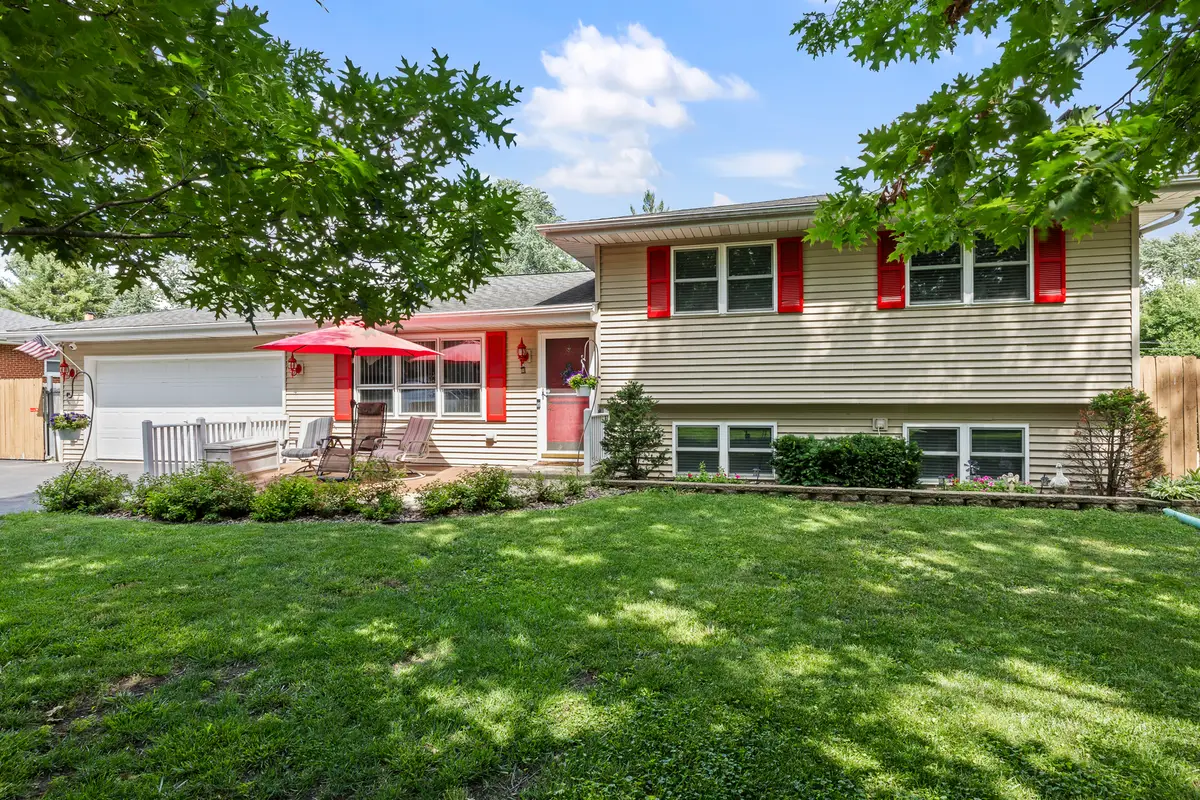
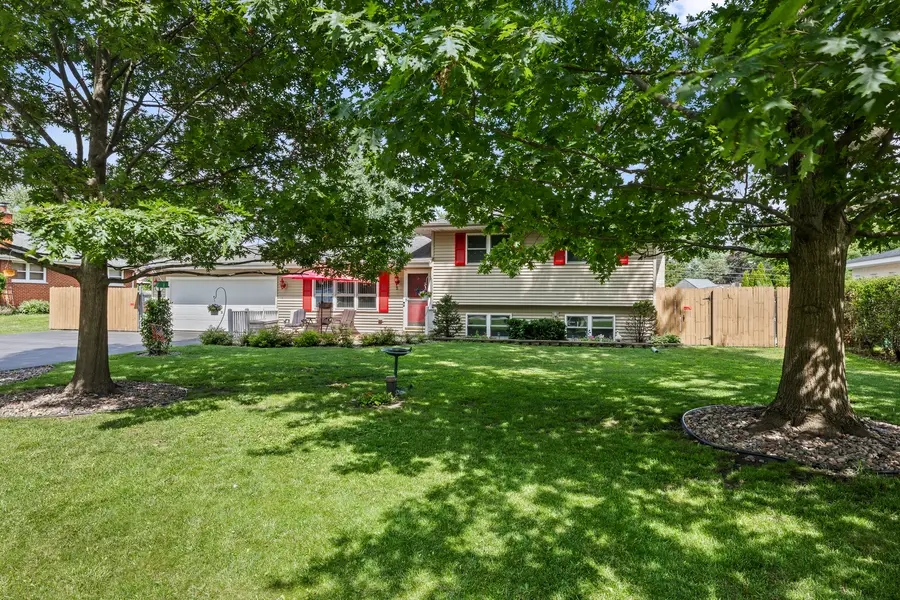
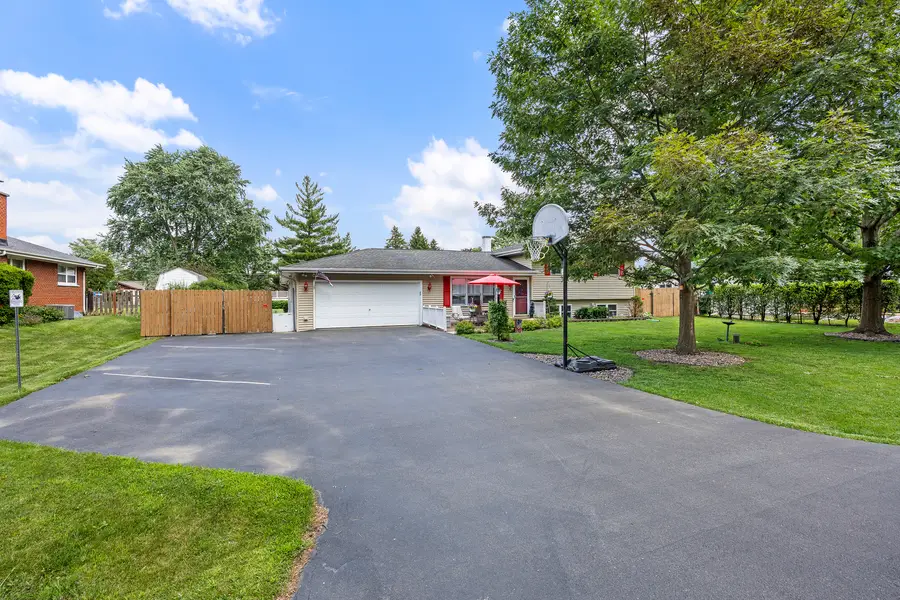
2N477 Bernice Avenue,Glen Ellyn, IL 60137
$575,000
- 4 Beds
- 4 Baths
- 2,245 sq. ft.
- Single family
- Pending
Listed by:roger fox
Office:re/max suburban
MLS#:12412341
Source:MLSNI
Price summary
- Price:$575,000
- Price per sq. ft.:$256.12
About this home
This Unique Property Boasts a total of 4 Bedrooms & 3.5 Bathrooms! The In-Law Apartment Feature is a permitted 1-Bedroom Apartment with a Full Kitchen, Full Bathroom, and Separate Entry Provides Flexibility for Multigenerational Living, Guest Quarters, or Potential Rental income! This Home has been Meticulously Maintained and Includes Updated Windows & Siding! Indoor Features include Hardwood Floors, Updated Bathrooms, and a Family Room with a Stone Fireplace! Set on a Large Lot, the Backyard is Designed for Recreation, Featuring an above-ground Pool with a Deck & Playground Area! The Property Includes Two Garages, a 2 Car Attached, The Other a Detached 24'x27' Garage with a Loft - Ideal for Car Enthusiasts, Workshop Space, or a Home- Based Business! An Expanded Driveway allows for Extra Parking & Additional Space for RVs or Trailers, with an exterior 240V 30A Camper Outlet! Additional Amenities include a Full Unfinished Basement below the In-Law Suite offers Extra Storage Space! A Generac 14kW Natural Gas Backup Generator to Provide Safety & Security! Top Rated Glenbard Schools & Specifically Glenbard West High School! The Prime Location offers Easy Access to Major Highways and is Conveniently Located Near Great Shopping & Restaurants. Glen Ellyn is known for its Charming Historic Downtown with Shops, Restaurants, and Year-Round Events! Welcome Home!
Contact an agent
Home facts
- Year built:1964
- Listing Id #:12412341
- Added:37 day(s) ago
- Updated:August 13, 2025 at 07:45 AM
Rooms and interior
- Bedrooms:4
- Total bathrooms:4
- Full bathrooms:3
- Half bathrooms:1
- Living area:2,245 sq. ft.
Heating and cooling
- Cooling:Central Air
- Heating:Forced Air, Natural Gas
Structure and exterior
- Roof:Asphalt
- Year built:1964
- Building area:2,245 sq. ft.
Schools
- Middle school:Glenside Middle School
- Elementary school:Glen Hill Primary School
Finances and disclosures
- Price:$575,000
- Price per sq. ft.:$256.12
- Tax amount:$9,657 (2023)
New listings near 2N477 Bernice Avenue
- New
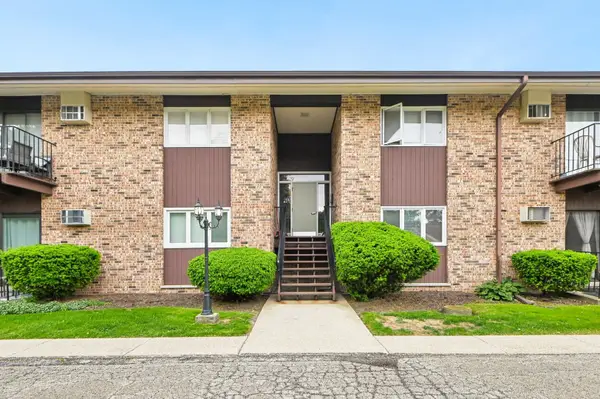 $240,000Active2 beds 1 baths1,103 sq. ft.
$240,000Active2 beds 1 baths1,103 sq. ft.505 Kenilworth Avenue #4, Glen Ellyn, IL 60137
MLS# 12445470Listed by: REDFIN CORPORATION - New
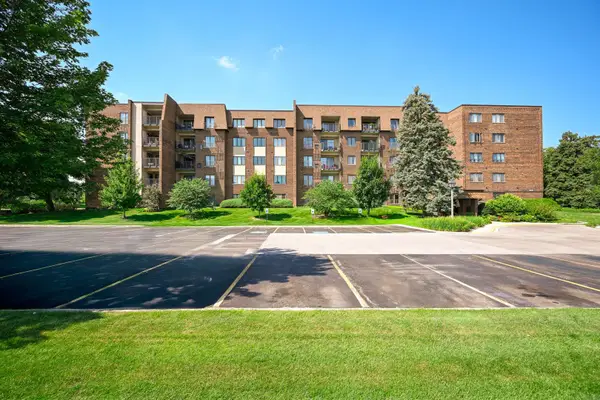 $195,000Active1 beds 1 baths1,142 sq. ft.
$195,000Active1 beds 1 baths1,142 sq. ft.453 Raintree Drive #5E, Glen Ellyn, IL 60137
MLS# 12442289Listed by: KELLER WILLIAMS PREMIERE PROPERTIES - New
 $279,900Active2 beds 2 baths1,420 sq. ft.
$279,900Active2 beds 2 baths1,420 sq. ft.448 Raintree Court #5D, Glen Ellyn, IL 60137
MLS# 12441197Listed by: CENTRE COURT PROPERTIES LLC - Open Sun, 1 to 3pmNew
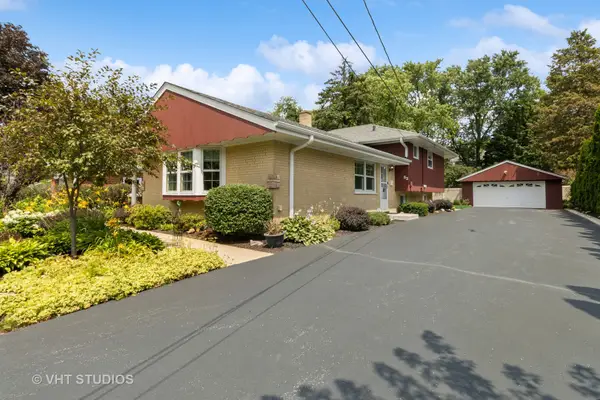 $539,900Active3 beds 3 baths2,200 sq. ft.
$539,900Active3 beds 3 baths2,200 sq. ft.53 N Main Street, Glen Ellyn, IL 60137
MLS# 12441083Listed by: BERKSHIRE HATHAWAY HOMESERVICES STARCK REAL ESTATE - New
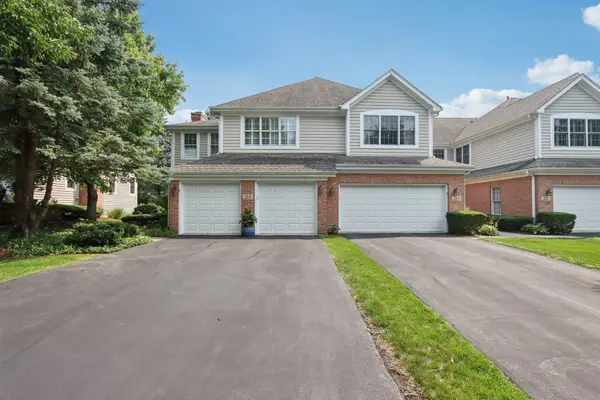 $599,900Active3 beds 4 baths2,427 sq. ft.
$599,900Active3 beds 4 baths2,427 sq. ft.215 Orchard Lane, Glen Ellyn, IL 60137
MLS# 12433798Listed by: EXP REALTY - ST. CHARLES  $515,000Pending4 beds 2 baths1,876 sq. ft.
$515,000Pending4 beds 2 baths1,876 sq. ft.593 Prairie Avenue, Glen Ellyn, IL 60137
MLS# 12431646Listed by: KELLER WILLIAMS PREMIERE PROPERTIES- New
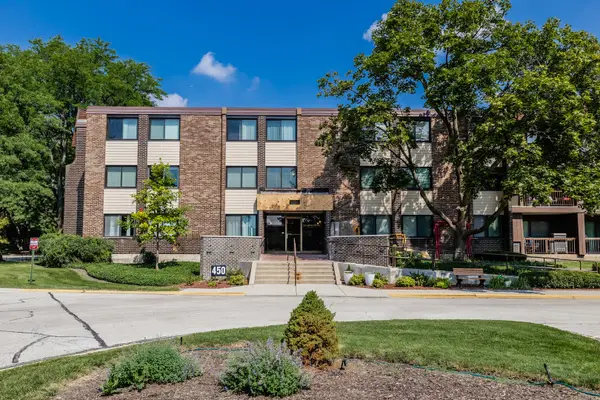 $185,000Active1 beds 1 baths948 sq. ft.
$185,000Active1 beds 1 baths948 sq. ft.450 Raintree Drive #2F, Glen Ellyn, IL 60137
MLS# 12439486Listed by: MAIN STREET REAL ESTATE GROUP - New
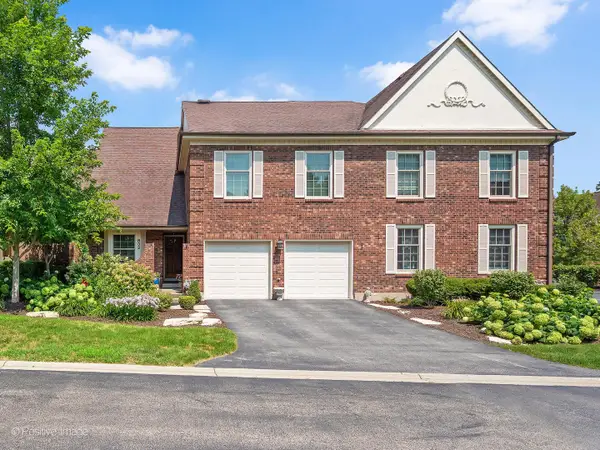 $789,000Active3 beds 4 baths2,522 sq. ft.
$789,000Active3 beds 4 baths2,522 sq. ft.832 N Driveway Road, Glen Ellyn, IL 60137
MLS# 12433428Listed by: COLDWELL BANKER REALTY 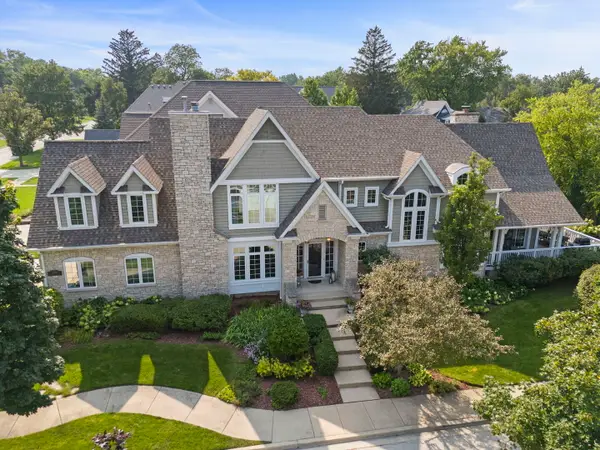 $1,829,000Pending4 beds 5 baths6,194 sq. ft.
$1,829,000Pending4 beds 5 baths6,194 sq. ft.708 Highview Avenue, Glen Ellyn, IL 60137
MLS# 12434316Listed by: KELLER WILLIAMS PREMIERE PROPERTIES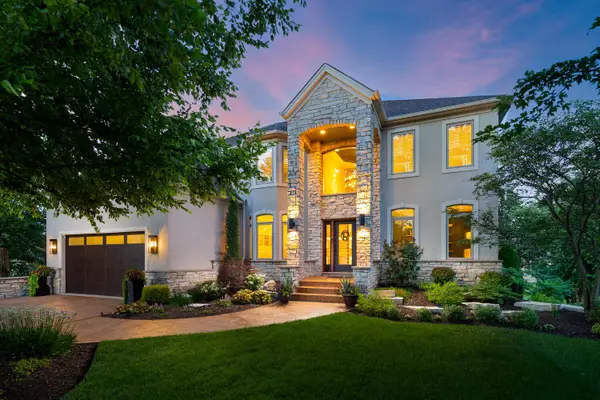 $1,350,000Pending5 beds 5 baths3,884 sq. ft.
$1,350,000Pending5 beds 5 baths3,884 sq. ft.175 Braeburn Court, Glen Ellyn, IL 60137
MLS# 12432265Listed by: KELLER WILLIAMS PREMIERE PROPERTIES

