2N617 Virginia Avenue, Glen Ellyn, IL 60137
Local realty services provided by:Better Homes and Gardens Real Estate Star Homes
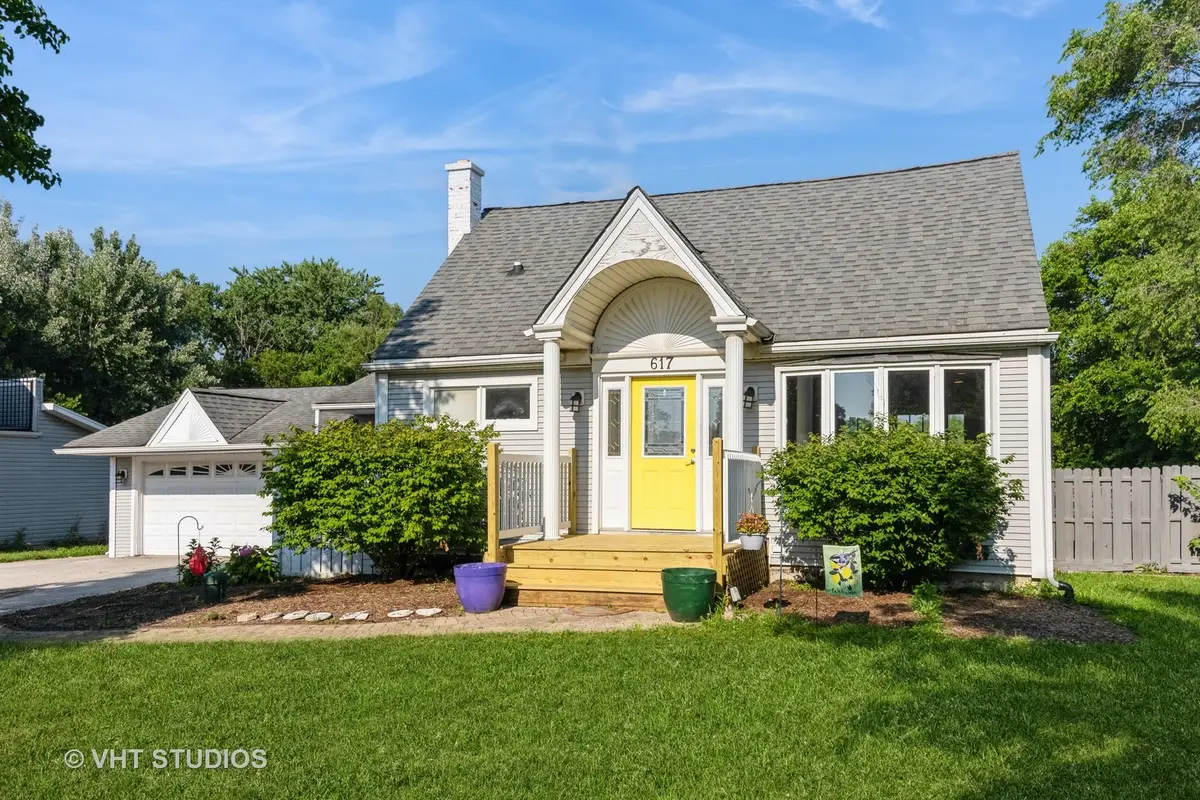
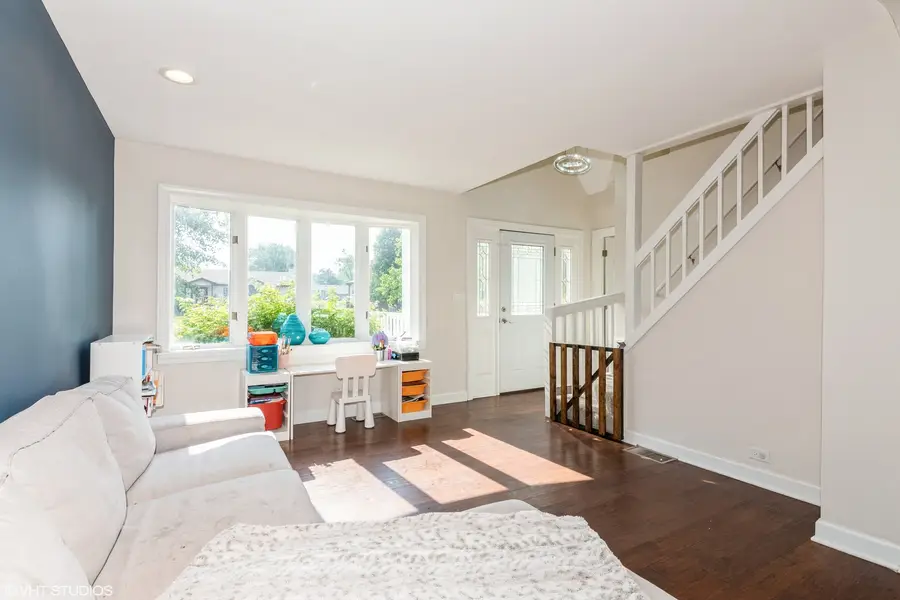
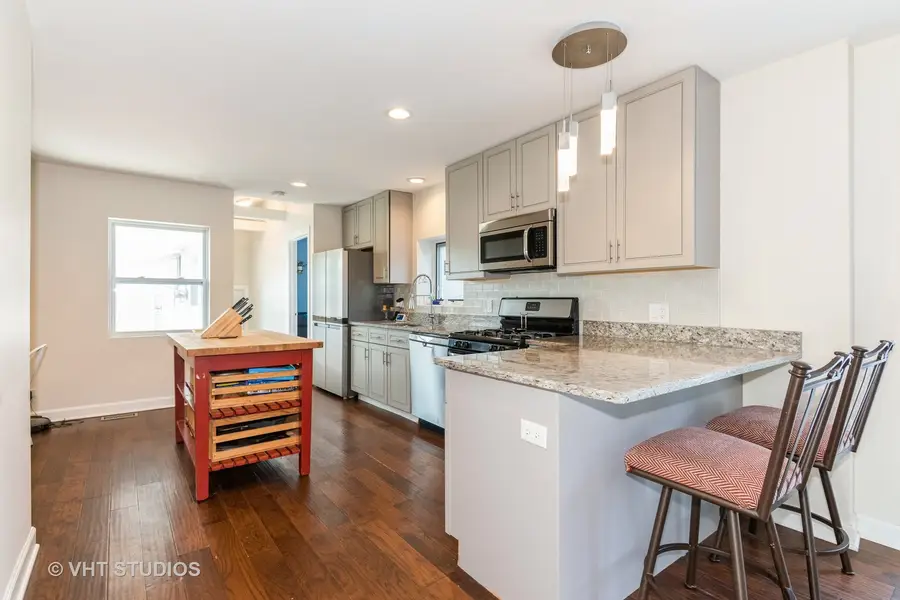
2N617 Virginia Avenue,Glen Ellyn, IL 60137
$399,900
- 3 Beds
- 2 Baths
- 1,377 sq. ft.
- Single family
- Active
Listed by:katie foss
Office:baird & warner
MLS#:12417247
Source:MLSNI
Price summary
- Price:$399,900
- Price per sq. ft.:$290.41
About this home
Honey, stop the car, this Cape Cod cutie is on a 1/2 acre in Glen Ellyn under $400K! This home had a complete overhaul in 2017 with renovations from top to bottom. Upon entry you will love the open and inviting floor plan with soaring ceilings and hand-scraped hardwood floors throughout the main level. The on trend kitchen is an entertainer's dream with granite counters, stainless steel appliances, island and easy access to the expansive freshly painted deck for those summer nights! The living and dining areas are flooded with natural light and perfect for entertaining. First floor bedroom and full bath give this home lots of versatility. Upstairs, enjoy two additional bedrooms with new carpet and generous closets, along with a stylish bathroom featuring porcelain tile surround and vaulted ceiling with skylight. The fully finished basement offers additional square footage perfect for a second living space, play room or exercise area. Most recent updates include AC, new carpet, freshly painted interior and deck, concrete porch (25), furnace (24), HWH, well pump, softener, whole house filter & sump pump (17). Feeding into acclaimed Glenbard West High school. Move-in ready, affordable and minutes to downtown, this home truly has it all!
Contact an agent
Home facts
- Year built:1956
- Listing Id #:12417247
- Added:28 day(s) ago
- Updated:August 13, 2025 at 10:47 AM
Rooms and interior
- Bedrooms:3
- Total bathrooms:2
- Full bathrooms:2
- Living area:1,377 sq. ft.
Heating and cooling
- Cooling:Central Air
- Heating:Forced Air, Natural Gas
Structure and exterior
- Roof:Asphalt
- Year built:1956
- Building area:1,377 sq. ft.
- Lot area:0.44 Acres
Schools
- High school:Glenbard West High School
- Middle school:Glenside Middle School
- Elementary school:Glen Hill Primary School
Finances and disclosures
- Price:$399,900
- Price per sq. ft.:$290.41
- Tax amount:$7,834 (2024)
New listings near 2N617 Virginia Avenue
- New
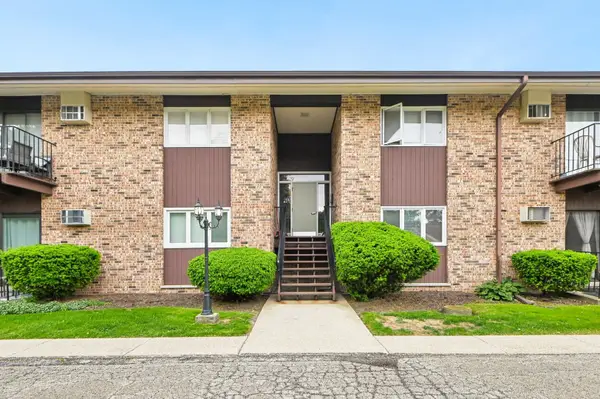 $240,000Active2 beds 1 baths1,103 sq. ft.
$240,000Active2 beds 1 baths1,103 sq. ft.505 Kenilworth Avenue #4, Glen Ellyn, IL 60137
MLS# 12445470Listed by: REDFIN CORPORATION - New
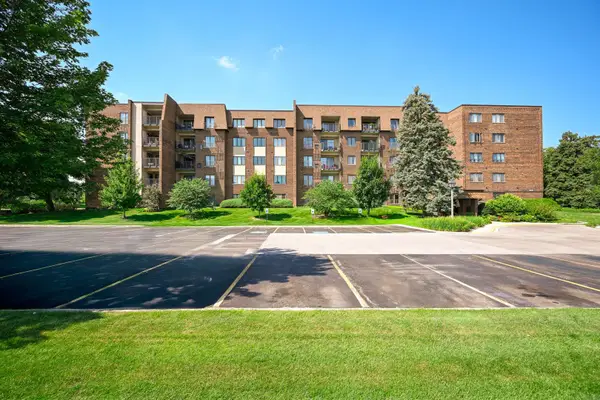 $195,000Active1 beds 1 baths1,142 sq. ft.
$195,000Active1 beds 1 baths1,142 sq. ft.453 Raintree Drive #5E, Glen Ellyn, IL 60137
MLS# 12442289Listed by: KELLER WILLIAMS PREMIERE PROPERTIES - New
 $279,900Active2 beds 2 baths1,420 sq. ft.
$279,900Active2 beds 2 baths1,420 sq. ft.448 Raintree Court #5D, Glen Ellyn, IL 60137
MLS# 12441197Listed by: CENTRE COURT PROPERTIES LLC - Open Sun, 1 to 3pmNew
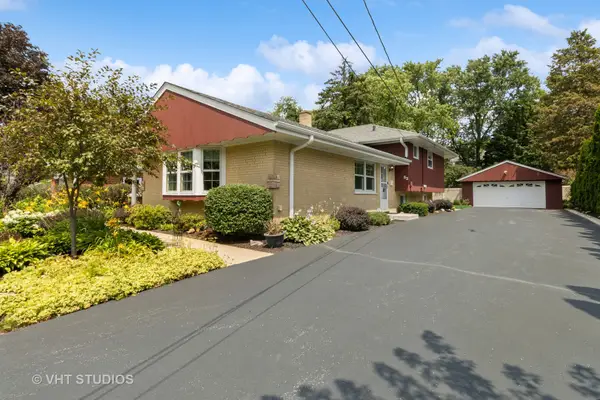 $539,900Active3 beds 3 baths2,200 sq. ft.
$539,900Active3 beds 3 baths2,200 sq. ft.53 N Main Street, Glen Ellyn, IL 60137
MLS# 12441083Listed by: BERKSHIRE HATHAWAY HOMESERVICES STARCK REAL ESTATE - New
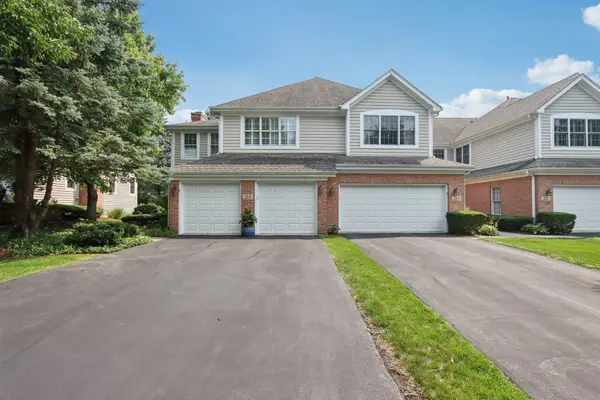 $599,900Active3 beds 4 baths2,427 sq. ft.
$599,900Active3 beds 4 baths2,427 sq. ft.215 Orchard Lane, Glen Ellyn, IL 60137
MLS# 12433798Listed by: EXP REALTY - ST. CHARLES  $515,000Pending4 beds 2 baths1,876 sq. ft.
$515,000Pending4 beds 2 baths1,876 sq. ft.593 Prairie Avenue, Glen Ellyn, IL 60137
MLS# 12431646Listed by: KELLER WILLIAMS PREMIERE PROPERTIES- New
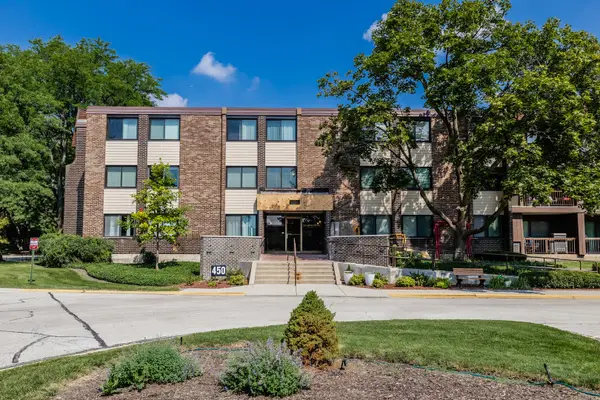 $185,000Active1 beds 1 baths948 sq. ft.
$185,000Active1 beds 1 baths948 sq. ft.450 Raintree Drive #2F, Glen Ellyn, IL 60137
MLS# 12439486Listed by: MAIN STREET REAL ESTATE GROUP - New
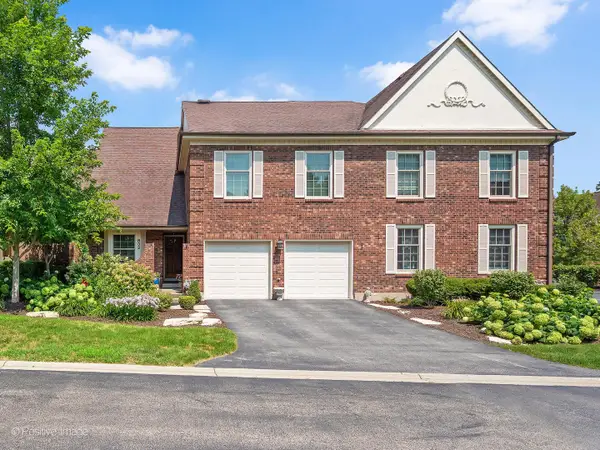 $789,000Active3 beds 4 baths2,522 sq. ft.
$789,000Active3 beds 4 baths2,522 sq. ft.832 N Driveway Road, Glen Ellyn, IL 60137
MLS# 12433428Listed by: COLDWELL BANKER REALTY 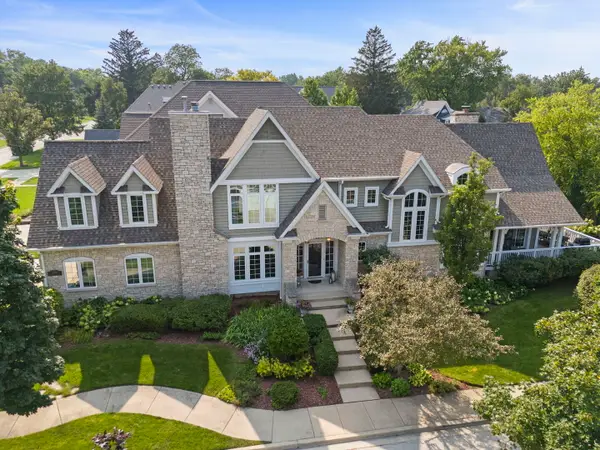 $1,829,000Pending4 beds 5 baths6,194 sq. ft.
$1,829,000Pending4 beds 5 baths6,194 sq. ft.708 Highview Avenue, Glen Ellyn, IL 60137
MLS# 12434316Listed by: KELLER WILLIAMS PREMIERE PROPERTIES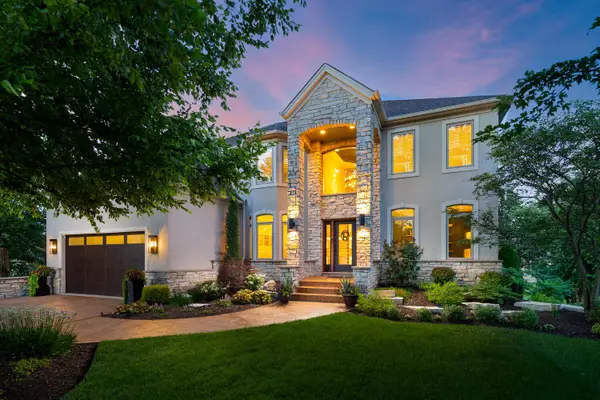 $1,350,000Pending5 beds 5 baths3,884 sq. ft.
$1,350,000Pending5 beds 5 baths3,884 sq. ft.175 Braeburn Court, Glen Ellyn, IL 60137
MLS# 12432265Listed by: KELLER WILLIAMS PREMIERE PROPERTIES

