345 N Montclair Avenue, Glen Ellyn, IL 60137
Local realty services provided by:Better Homes and Gardens Real Estate Connections
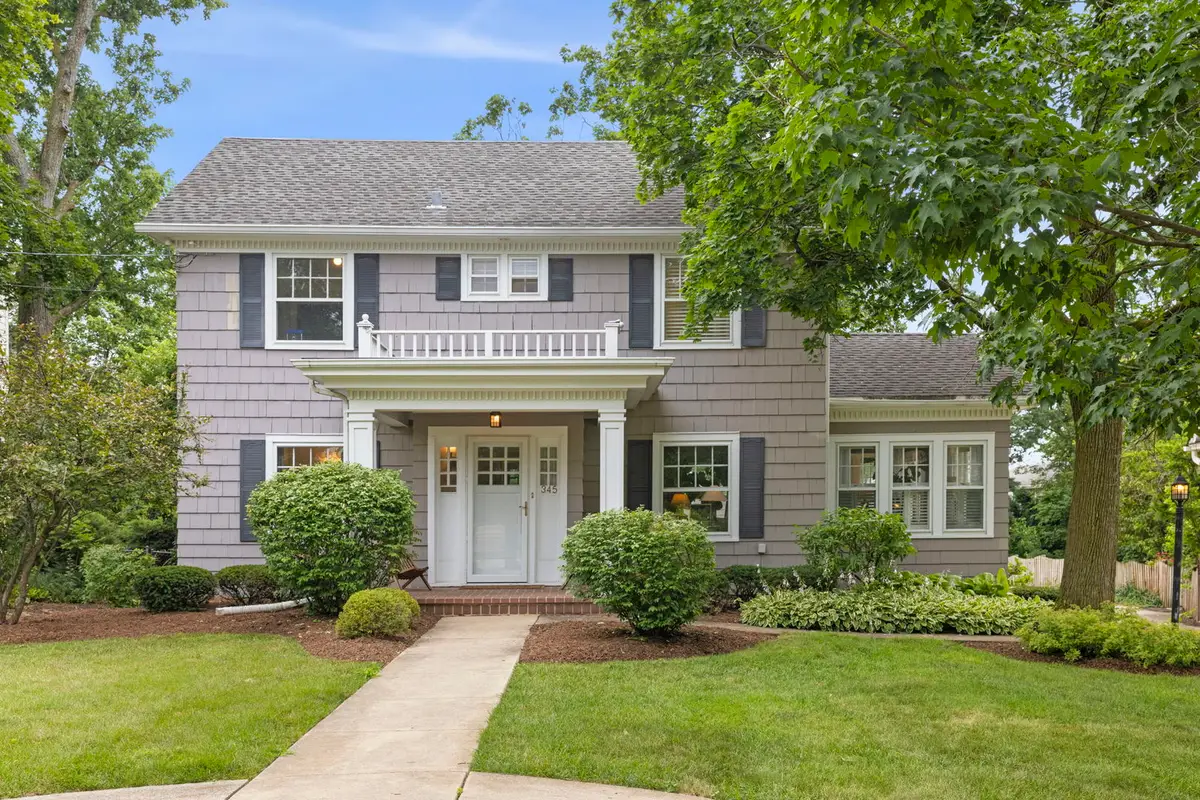
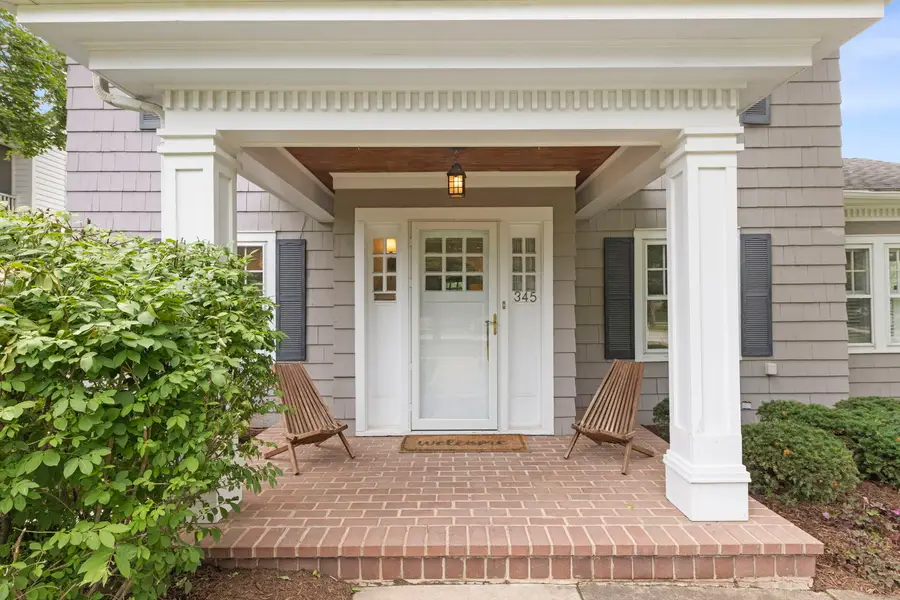
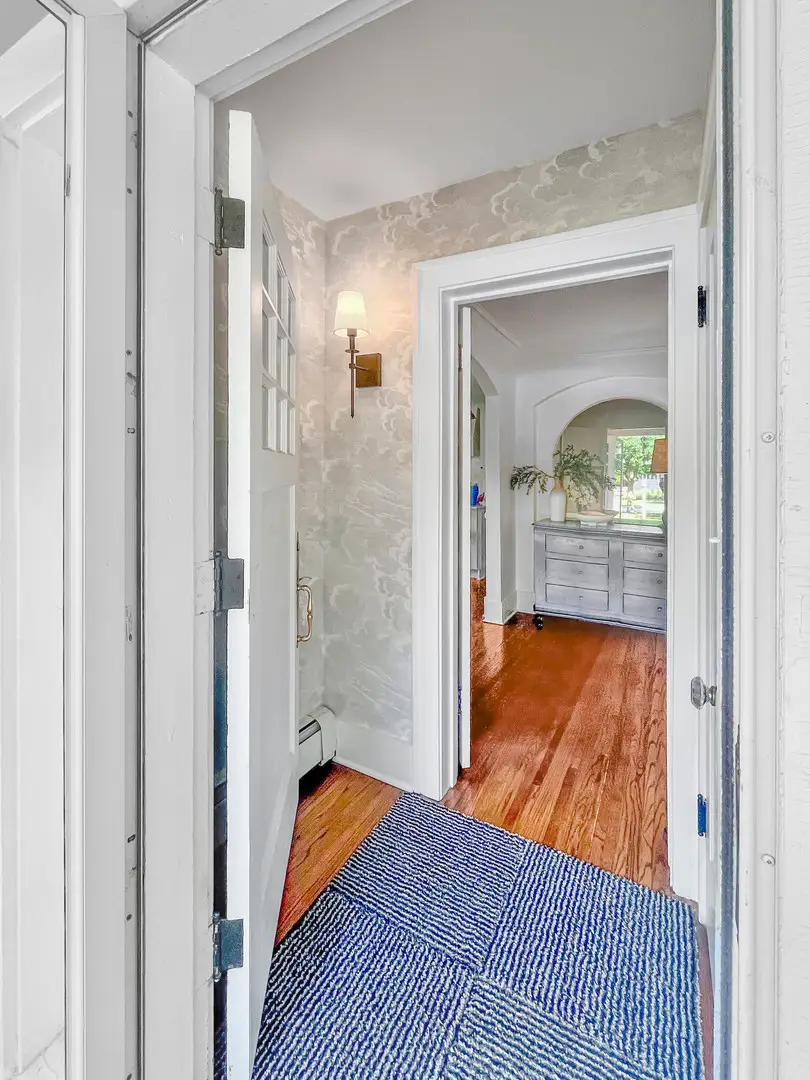
345 N Montclair Avenue,Glen Ellyn, IL 60137
$750,000
- 3 Beds
- 3 Baths
- 1,781 sq. ft.
- Single family
- Pending
Listed by:bridget carroll
Office:keller williams premiere properties
MLS#:12419641
Source:MLSNI
Price summary
- Price:$750,000
- Price per sq. ft.:$421.11
About this home
*Multiple Offers Received, Highest and Best Offers Due Saturday, 7/26 at 5:00pm.* Experience turnkey elegance in a classic reimagined. Step through the welcoming covered entry and foyer-arched openings framing your view-and feel the warmth of a 1920s gem that was thoroughly modernized in 2022. With the kitchen thoughtfully gutted and reconfigured, a primary bathroom added, and the hall bath beautifully refreshed, this home blends contemporary convenience with historic character. Original hardwood floors flow through a spacious living room with fireplace, opening through French doors to a sunlit office. A comfortable dining area and updated sheek powder room complete the main level. Upstairs, find three bedrooms and two full baths, including the serene new primary suite. The third-floor attic is unfinished and offers space to expand! The finished basement-with a cozy family room, dedicated laundry space, and a large storage area converted from a former garage offers options for guests, media nights, or flexible use. Outside, a dreamy screened-in porch and generous yard invite morning coffee or evening gatherings. A shared driveway leads to a 2.5-car detached garage, plus room for three additional vehicles. Located minutes from Ben Franklin Elementary, Glenbard West High School, Lake Ellyn Park, downtown shops, restaurants, the train station, and bus access to Hadley Middle School-this home offers both lifestyle and convenience.
Contact an agent
Home facts
- Year built:1925
- Listing Id #:12419641
- Added:23 day(s) ago
- Updated:August 13, 2025 at 07:45 AM
Rooms and interior
- Bedrooms:3
- Total bathrooms:3
- Full bathrooms:2
- Half bathrooms:1
- Living area:1,781 sq. ft.
Heating and cooling
- Cooling:Central Air
- Heating:Radiator(s), Steam
Structure and exterior
- Roof:Asphalt
- Year built:1925
- Building area:1,781 sq. ft.
- Lot area:0.28 Acres
Schools
- High school:Glenbard West High School
- Middle school:Hadley Junior High School
- Elementary school:Ben Franklin Elementary School
Utilities
- Water:Lake Michigan
- Sewer:Public Sewer
Finances and disclosures
- Price:$750,000
- Price per sq. ft.:$421.11
- Tax amount:$11,642 (2024)
New listings near 345 N Montclair Avenue
- New
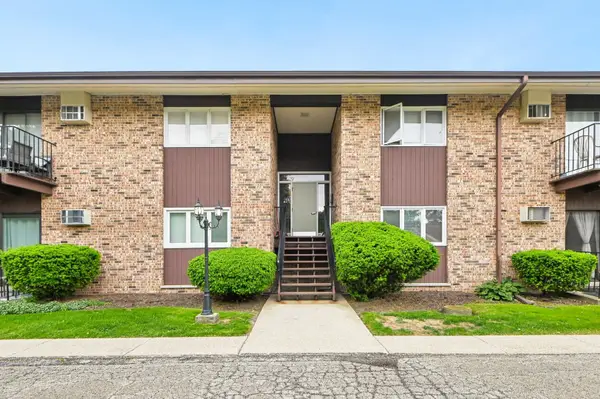 $240,000Active2 beds 1 baths1,103 sq. ft.
$240,000Active2 beds 1 baths1,103 sq. ft.505 Kenilworth Avenue #4, Glen Ellyn, IL 60137
MLS# 12445470Listed by: REDFIN CORPORATION - New
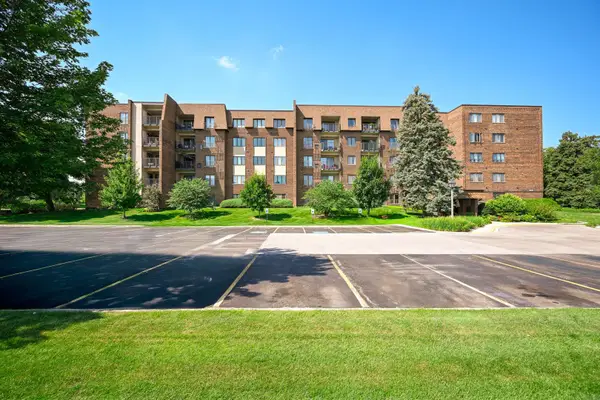 $195,000Active1 beds 1 baths1,142 sq. ft.
$195,000Active1 beds 1 baths1,142 sq. ft.453 Raintree Drive #5E, Glen Ellyn, IL 60137
MLS# 12442289Listed by: KELLER WILLIAMS PREMIERE PROPERTIES - New
 $279,900Active2 beds 2 baths1,420 sq. ft.
$279,900Active2 beds 2 baths1,420 sq. ft.448 Raintree Court #5D, Glen Ellyn, IL 60137
MLS# 12441197Listed by: CENTRE COURT PROPERTIES LLC - Open Sun, 1 to 3pmNew
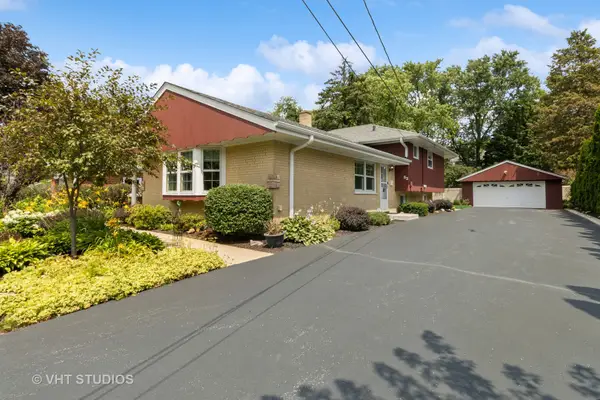 $539,900Active3 beds 3 baths2,200 sq. ft.
$539,900Active3 beds 3 baths2,200 sq. ft.53 N Main Street, Glen Ellyn, IL 60137
MLS# 12441083Listed by: BERKSHIRE HATHAWAY HOMESERVICES STARCK REAL ESTATE - New
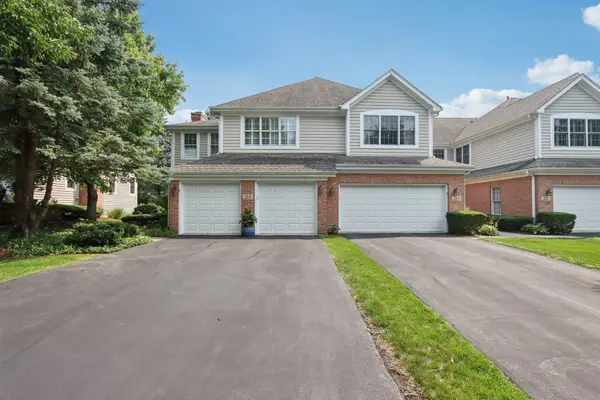 $599,900Active3 beds 4 baths2,427 sq. ft.
$599,900Active3 beds 4 baths2,427 sq. ft.215 Orchard Lane, Glen Ellyn, IL 60137
MLS# 12433798Listed by: EXP REALTY - ST. CHARLES  $515,000Pending4 beds 2 baths1,876 sq. ft.
$515,000Pending4 beds 2 baths1,876 sq. ft.593 Prairie Avenue, Glen Ellyn, IL 60137
MLS# 12431646Listed by: KELLER WILLIAMS PREMIERE PROPERTIES- New
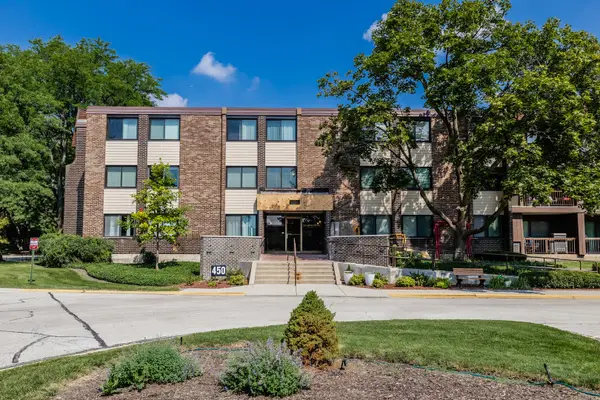 $185,000Active1 beds 1 baths948 sq. ft.
$185,000Active1 beds 1 baths948 sq. ft.450 Raintree Drive #2F, Glen Ellyn, IL 60137
MLS# 12439486Listed by: MAIN STREET REAL ESTATE GROUP - New
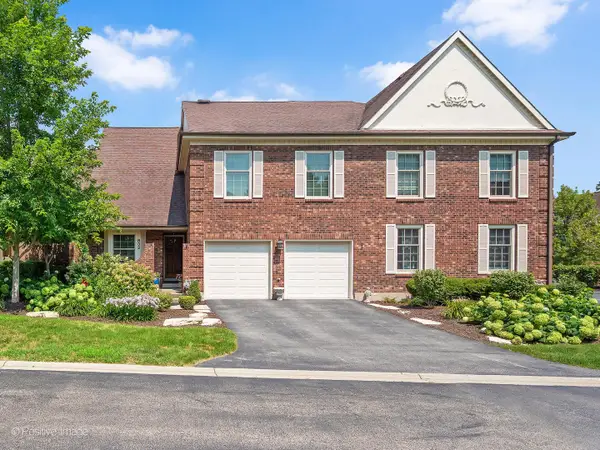 $789,000Active3 beds 4 baths2,522 sq. ft.
$789,000Active3 beds 4 baths2,522 sq. ft.832 N Driveway Road, Glen Ellyn, IL 60137
MLS# 12433428Listed by: COLDWELL BANKER REALTY 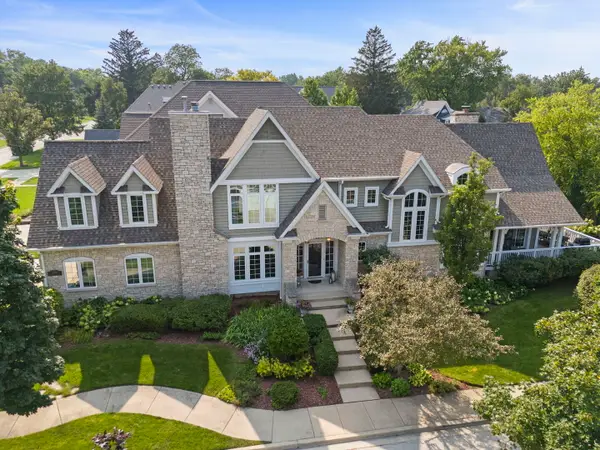 $1,829,000Pending4 beds 5 baths6,194 sq. ft.
$1,829,000Pending4 beds 5 baths6,194 sq. ft.708 Highview Avenue, Glen Ellyn, IL 60137
MLS# 12434316Listed by: KELLER WILLIAMS PREMIERE PROPERTIES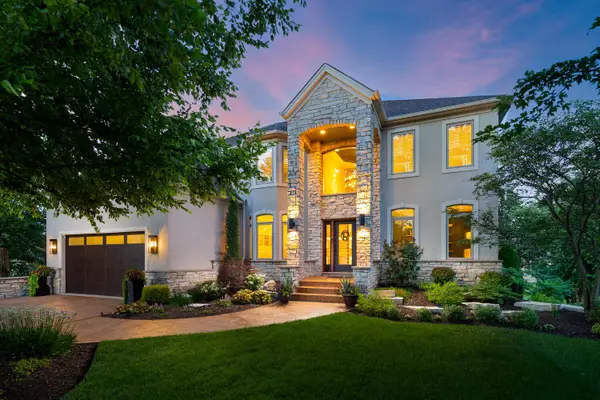 $1,350,000Pending5 beds 5 baths3,884 sq. ft.
$1,350,000Pending5 beds 5 baths3,884 sq. ft.175 Braeburn Court, Glen Ellyn, IL 60137
MLS# 12432265Listed by: KELLER WILLIAMS PREMIERE PROPERTIES

