3S221 Sequoia Drive, Glen Ellyn, IL 60137
Local realty services provided by:Better Homes and Gardens Real Estate Star Homes


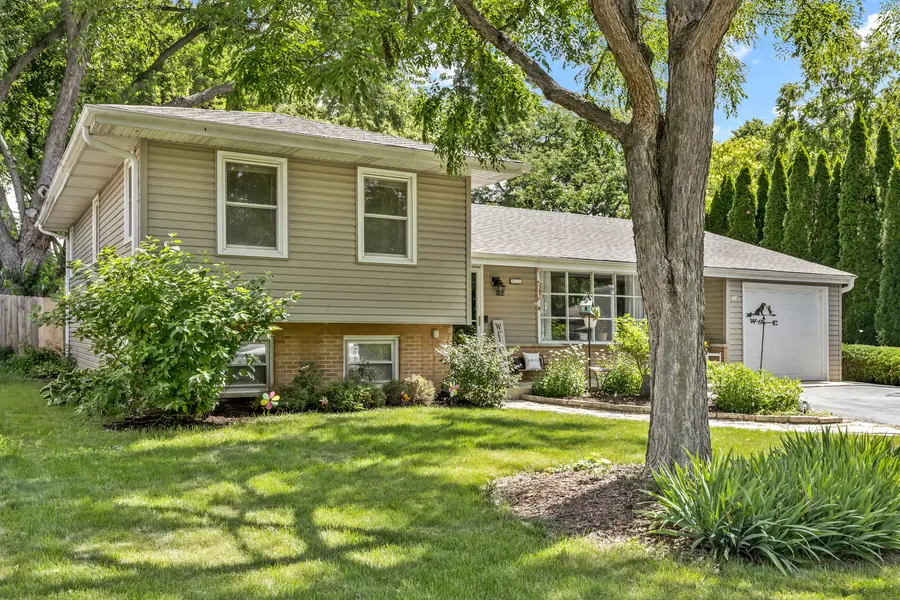
3S221 Sequoia Drive,Glen Ellyn, IL 60137
$435,000
- 3 Beds
- 2 Baths
- 1,268 sq. ft.
- Single family
- Pending
Listed by:jennifer hamer
Office:homesmart realty group
MLS#:12410820
Source:MLSNI
Price summary
- Price:$435,000
- Price per sq. ft.:$343.06
About this home
Beautiful home with great curb appeal situated in the sought after Unincorporated Valley View Family Neighborhood with LOW taxes and the HIGHLY rated Glenbard School District!! AND walking distance to the Arbor View Elementary!!! Upon entering, the large bay window offers WONDERFUL light to the spacious living room at the front of this home. The living room flows into the LARGE eat in kitchen with plenty of room for a large dining room table, GREAT entertaining space. The kitchen boasts NEW stainless steel appliances and a NEW sliding door that gives access to the BEAUTIFUL, spacious yard surrounded by a privacy fence. Upstairs you will find ALL hardwood, three bedrooms each with WONDERFUL CLOSET SPACE, ceiling fans, and a completely REMODELED BATHROOM as of 2021. The walk-out lower level adds even MORE LIVING SPACE with a cozy family room featuring vinyl plank flooring, the laundry room with NEW W/D 2021, PLENTY of storage, and a second fully REMODELED BATH! NEW FURNACE 2019, NEW A/C 2019, NEW ELECTRICAL PANEL 2022 w/updated 100 amp service, NEW WATER HEATER 2025, NEW SUMP PUMP 2022, NEW ROOF 2019, MOST WINDOWS NEW 2018, NEW GARAGE DOOR 2020, MAIN-LEVEL NEW FLOORING & DOORS 2024. Backyard access is available from BOTH the first floor and lower level. There is a GENEROUS outdoor space with a HUGE, NEW CHICKEN HOUSE and RUN, GARDENING area, SWING-SET & PLAY AREA, fire-pit area, and lounge area to enjoy your private backyard!! Your new home is just a short walk to the MORTON ARBORETUM and near SCENIC FOREST PRESERVE PARKS. Easy access to i-355, i-88, Hwy 53, Butterfield Rd, shopping, dining, and all JUST MINUTES from Downtown Glen Ellyn!!! This location could not be more ideal!!
Contact an agent
Home facts
- Year built:1964
- Listing Id #:12410820
- Added:41 day(s) ago
- Updated:August 13, 2025 at 07:39 AM
Rooms and interior
- Bedrooms:3
- Total bathrooms:2
- Full bathrooms:2
- Living area:1,268 sq. ft.
Heating and cooling
- Cooling:Central Air
- Heating:Forced Air, Natural Gas
Structure and exterior
- Roof:Asphalt
- Year built:1964
- Building area:1,268 sq. ft.
- Lot area:0.26 Acres
Schools
- High school:Glenbard South High School
- Middle school:Glen Crest Middle School
- Elementary school:Arbor View Elementary School
Utilities
- Water:Public
- Sewer:Public Sewer
Finances and disclosures
- Price:$435,000
- Price per sq. ft.:$343.06
- Tax amount:$6,317 (2023)
New listings near 3S221 Sequoia Drive
- New
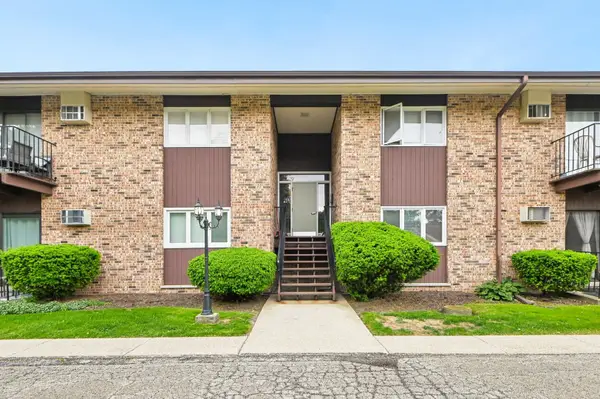 $240,000Active2 beds 1 baths1,103 sq. ft.
$240,000Active2 beds 1 baths1,103 sq. ft.505 Kenilworth Avenue #4, Glen Ellyn, IL 60137
MLS# 12445470Listed by: REDFIN CORPORATION - New
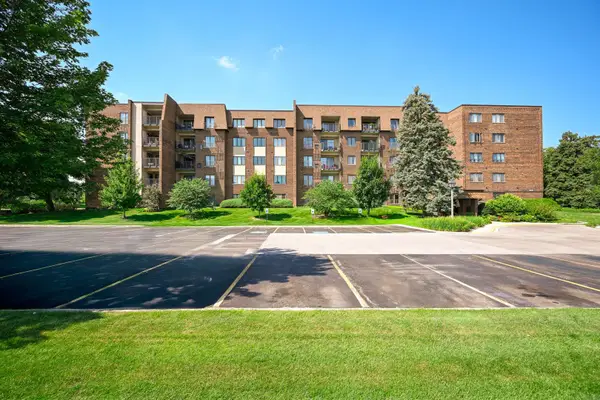 $195,000Active1 beds 1 baths1,142 sq. ft.
$195,000Active1 beds 1 baths1,142 sq. ft.453 Raintree Drive #5E, Glen Ellyn, IL 60137
MLS# 12442289Listed by: KELLER WILLIAMS PREMIERE PROPERTIES - New
 $279,900Active2 beds 2 baths1,420 sq. ft.
$279,900Active2 beds 2 baths1,420 sq. ft.448 Raintree Court #5D, Glen Ellyn, IL 60137
MLS# 12441197Listed by: CENTRE COURT PROPERTIES LLC - Open Sun, 1 to 3pmNew
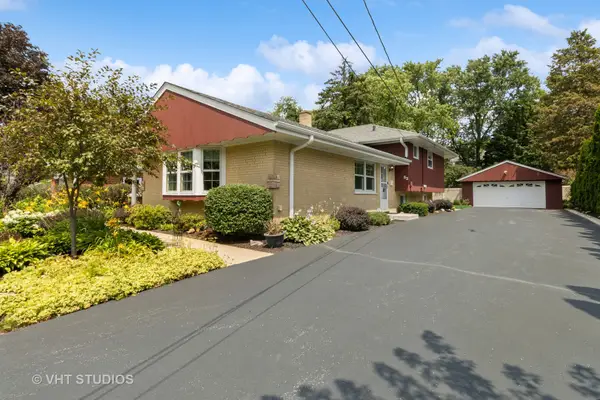 $539,900Active3 beds 3 baths2,200 sq. ft.
$539,900Active3 beds 3 baths2,200 sq. ft.53 N Main Street, Glen Ellyn, IL 60137
MLS# 12441083Listed by: BERKSHIRE HATHAWAY HOMESERVICES STARCK REAL ESTATE - New
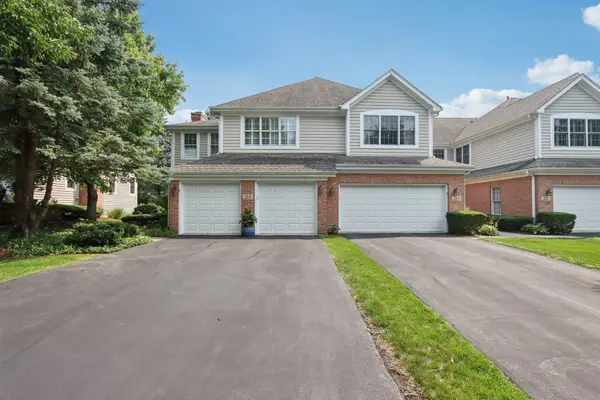 $599,900Active3 beds 4 baths2,427 sq. ft.
$599,900Active3 beds 4 baths2,427 sq. ft.215 Orchard Lane, Glen Ellyn, IL 60137
MLS# 12433798Listed by: EXP REALTY - ST. CHARLES  $515,000Pending4 beds 2 baths1,876 sq. ft.
$515,000Pending4 beds 2 baths1,876 sq. ft.593 Prairie Avenue, Glen Ellyn, IL 60137
MLS# 12431646Listed by: KELLER WILLIAMS PREMIERE PROPERTIES- New
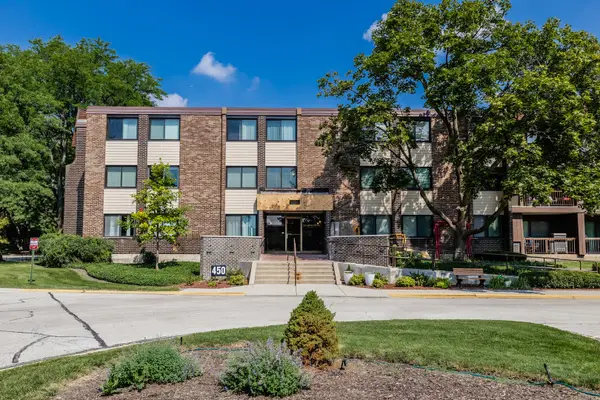 $185,000Active1 beds 1 baths948 sq. ft.
$185,000Active1 beds 1 baths948 sq. ft.450 Raintree Drive #2F, Glen Ellyn, IL 60137
MLS# 12439486Listed by: MAIN STREET REAL ESTATE GROUP - New
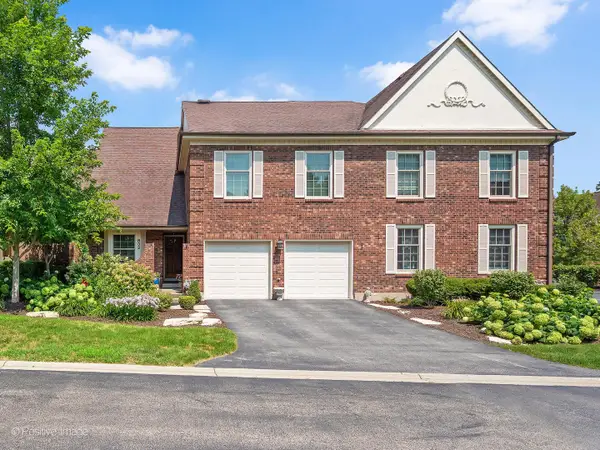 $789,000Active3 beds 4 baths2,522 sq. ft.
$789,000Active3 beds 4 baths2,522 sq. ft.832 N Driveway Road, Glen Ellyn, IL 60137
MLS# 12433428Listed by: COLDWELL BANKER REALTY 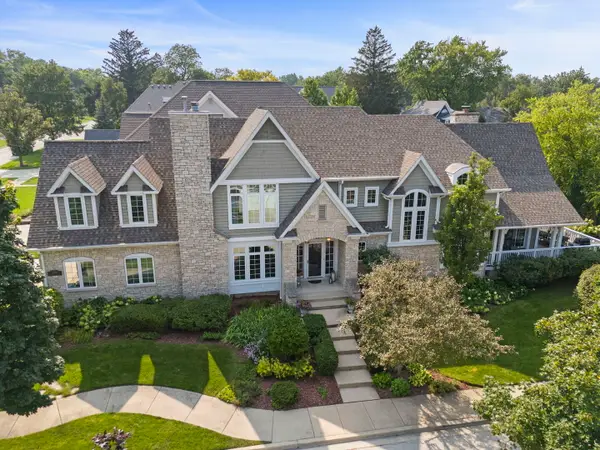 $1,829,000Pending4 beds 5 baths6,194 sq. ft.
$1,829,000Pending4 beds 5 baths6,194 sq. ft.708 Highview Avenue, Glen Ellyn, IL 60137
MLS# 12434316Listed by: KELLER WILLIAMS PREMIERE PROPERTIES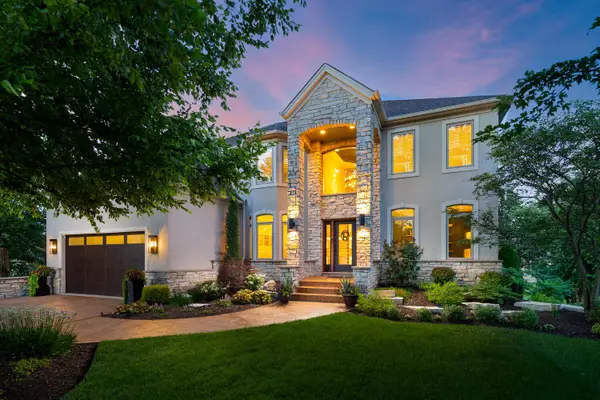 $1,350,000Pending5 beds 5 baths3,884 sq. ft.
$1,350,000Pending5 beds 5 baths3,884 sq. ft.175 Braeburn Court, Glen Ellyn, IL 60137
MLS# 12432265Listed by: KELLER WILLIAMS PREMIERE PROPERTIES

