40 S Main Street #2D, Glen Ellyn, IL 60137
Local realty services provided by:Better Homes and Gardens Real Estate Star Homes
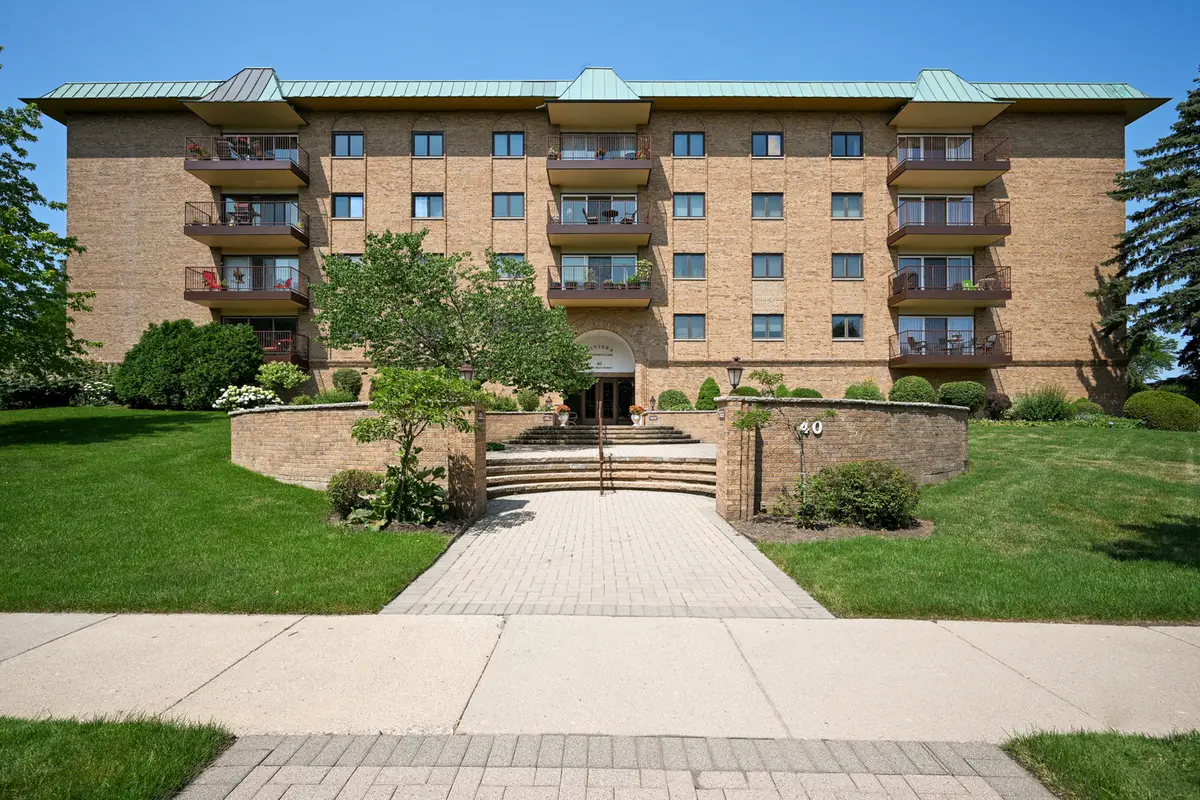

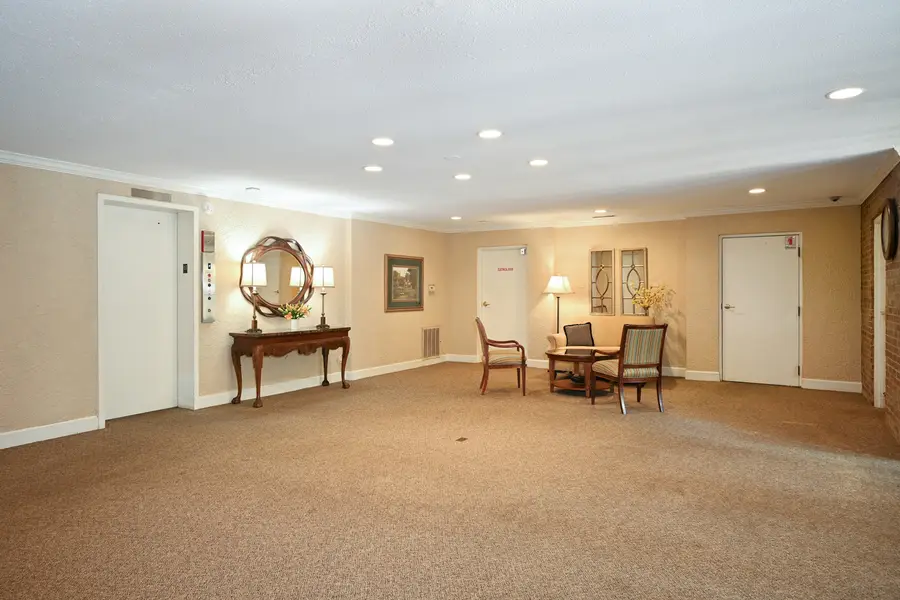
40 S Main Street #2D,Glen Ellyn, IL 60137
$289,900
- 3 Beds
- 3 Baths
- 1,875 sq. ft.
- Single family
- Active
Listed by:katie marxhausen
Office:keller williams premiere properties
MLS#:12406302
Source:MLSNI
Price summary
- Price:$289,900
- Price per sq. ft.:$154.61
- Monthly HOA dues:$601
About this home
Designed like a sprawling ranch home, this 3 bedroom, 2 1/2 bath Riviera Condo unit has what is very hard to find... 1875 SQ.FT. Start out with a clean slate in this spacious SW exposure unit that is filled with light. Bright eat- in kitchen, grand combo living/dining room with 15 ft patio doors to views of gardens and the back woods of The Links golf course and large grassy area along the southwest side of the building. Large bedrooms with walk-in closets and abundant storage space. The laundry is on the same floor and has 4 washer/dryers, ample space to fold AND a library! New Fire Alarm systems installed in building and all individual units this past year. Ample guest parking spots and beautiful grounds with newly paved driveway and new roof was installed in April Riviera is a hidden gem in Glen Ellyn. It has only 31 units and is self-managed with a healthy reserve. Quick access to freeway, grocery stores with convenient location to both Wheaton and Glen Ellyn city centers. NO PETS, NO RENTALS AND A NON-SMOKING BUILDING.
Contact an agent
Home facts
- Year built:1973
- Listing Id #:12406302
- Added:47 day(s) ago
- Updated:August 13, 2025 at 10:47 AM
Rooms and interior
- Bedrooms:3
- Total bathrooms:3
- Full bathrooms:2
- Half bathrooms:1
- Living area:1,875 sq. ft.
Heating and cooling
- Cooling:Central Air
- Heating:Electric
Structure and exterior
- Roof:Rubber
- Year built:1973
- Building area:1,875 sq. ft.
Schools
- High school:Glenbard South High School
- Middle school:Glen Crest Middle School
- Elementary school:Park View Elementary School
Utilities
- Water:Lake Michigan
- Sewer:Public Sewer
Finances and disclosures
- Price:$289,900
- Price per sq. ft.:$154.61
- Tax amount:$5,781 (2023)
New listings near 40 S Main Street #2D
- New
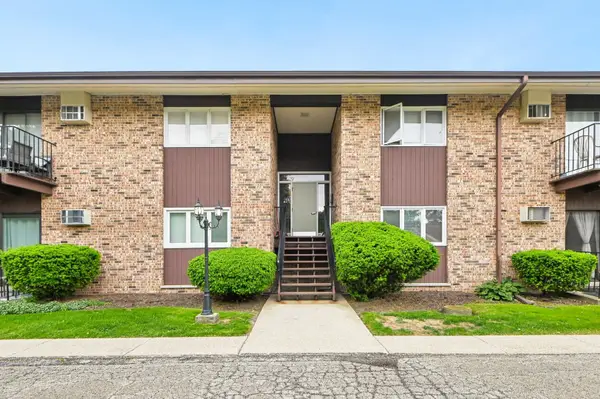 $240,000Active2 beds 1 baths1,103 sq. ft.
$240,000Active2 beds 1 baths1,103 sq. ft.505 Kenilworth Avenue #4, Glen Ellyn, IL 60137
MLS# 12445470Listed by: REDFIN CORPORATION - New
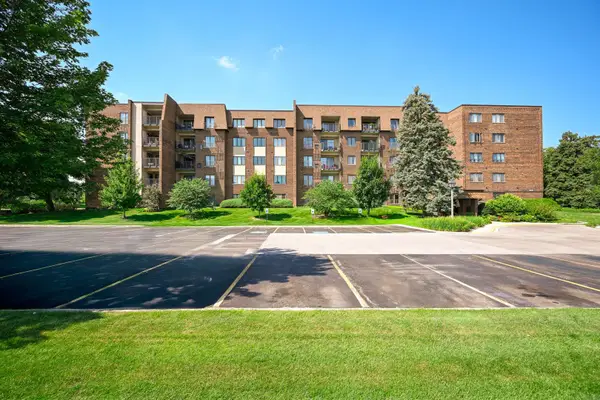 $195,000Active1 beds 1 baths1,142 sq. ft.
$195,000Active1 beds 1 baths1,142 sq. ft.453 Raintree Drive #5E, Glen Ellyn, IL 60137
MLS# 12442289Listed by: KELLER WILLIAMS PREMIERE PROPERTIES - New
 $279,900Active2 beds 2 baths1,420 sq. ft.
$279,900Active2 beds 2 baths1,420 sq. ft.448 Raintree Court #5D, Glen Ellyn, IL 60137
MLS# 12441197Listed by: CENTRE COURT PROPERTIES LLC - Open Sun, 1 to 3pmNew
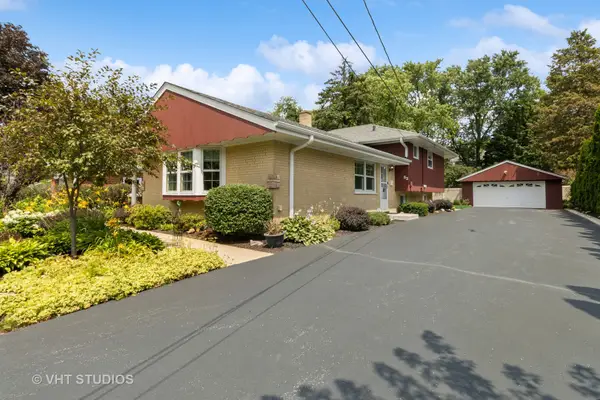 $539,900Active3 beds 3 baths2,200 sq. ft.
$539,900Active3 beds 3 baths2,200 sq. ft.53 N Main Street, Glen Ellyn, IL 60137
MLS# 12441083Listed by: BERKSHIRE HATHAWAY HOMESERVICES STARCK REAL ESTATE - New
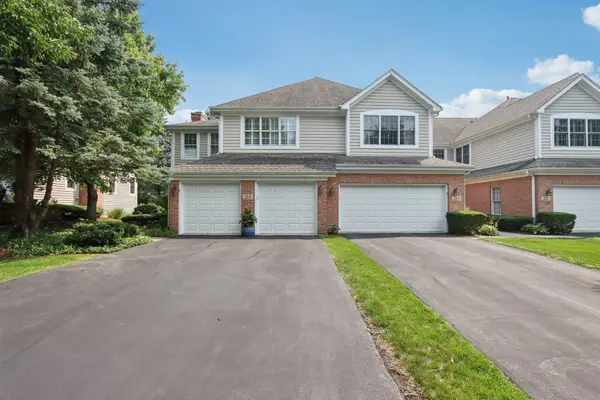 $599,900Active3 beds 4 baths2,427 sq. ft.
$599,900Active3 beds 4 baths2,427 sq. ft.215 Orchard Lane, Glen Ellyn, IL 60137
MLS# 12433798Listed by: EXP REALTY - ST. CHARLES  $515,000Pending4 beds 2 baths1,876 sq. ft.
$515,000Pending4 beds 2 baths1,876 sq. ft.593 Prairie Avenue, Glen Ellyn, IL 60137
MLS# 12431646Listed by: KELLER WILLIAMS PREMIERE PROPERTIES- New
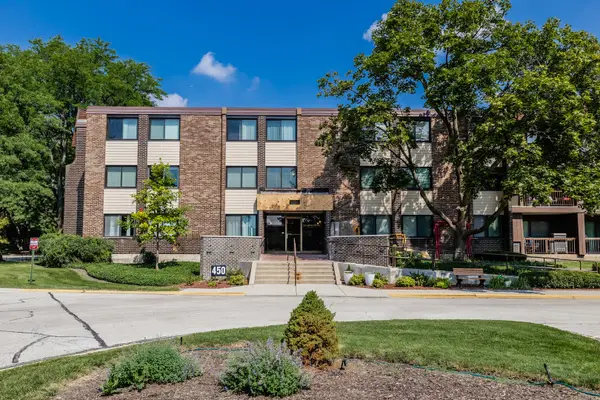 $185,000Active1 beds 1 baths948 sq. ft.
$185,000Active1 beds 1 baths948 sq. ft.450 Raintree Drive #2F, Glen Ellyn, IL 60137
MLS# 12439486Listed by: MAIN STREET REAL ESTATE GROUP - New
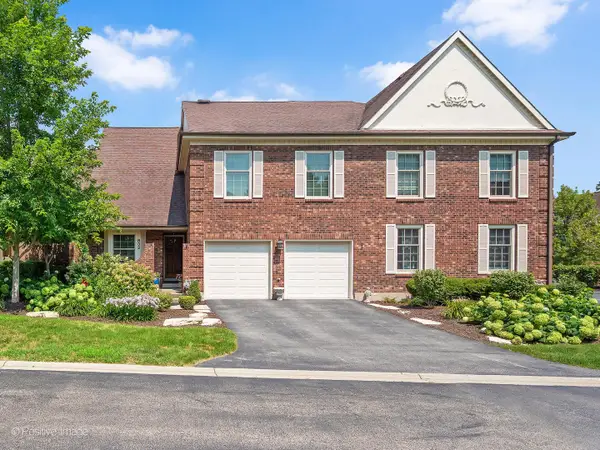 $789,000Active3 beds 4 baths2,522 sq. ft.
$789,000Active3 beds 4 baths2,522 sq. ft.832 N Driveway Road, Glen Ellyn, IL 60137
MLS# 12433428Listed by: COLDWELL BANKER REALTY 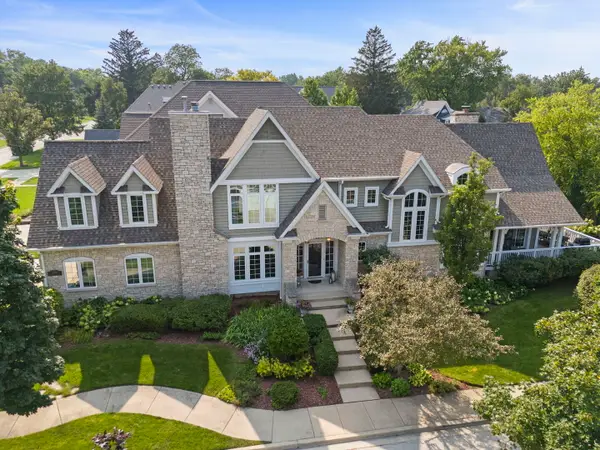 $1,829,000Pending4 beds 5 baths6,194 sq. ft.
$1,829,000Pending4 beds 5 baths6,194 sq. ft.708 Highview Avenue, Glen Ellyn, IL 60137
MLS# 12434316Listed by: KELLER WILLIAMS PREMIERE PROPERTIES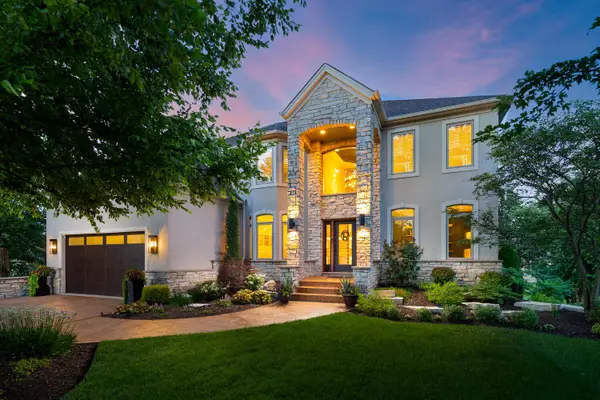 $1,350,000Pending5 beds 5 baths3,884 sq. ft.
$1,350,000Pending5 beds 5 baths3,884 sq. ft.175 Braeburn Court, Glen Ellyn, IL 60137
MLS# 12432265Listed by: KELLER WILLIAMS PREMIERE PROPERTIES

