445 N Park Boulevard #3D, Glen Ellyn, IL 60137
Local realty services provided by:Better Homes and Gardens Real Estate Connections
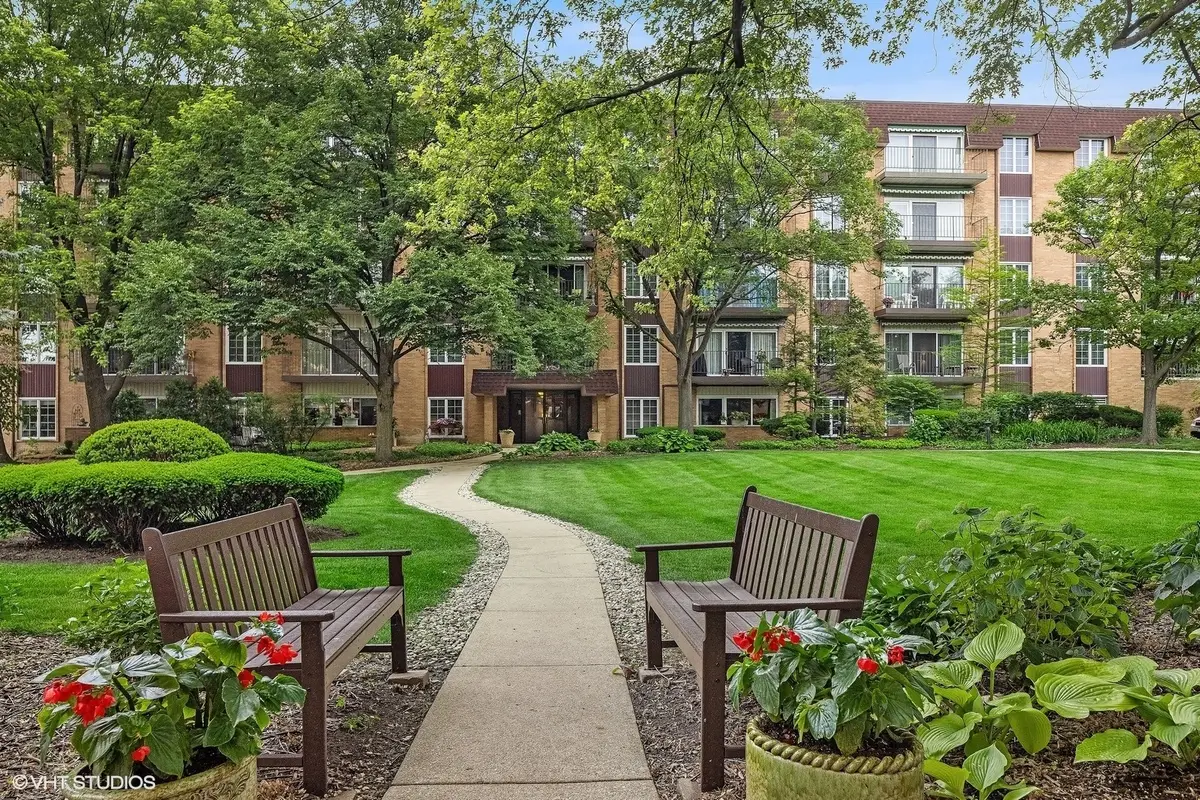
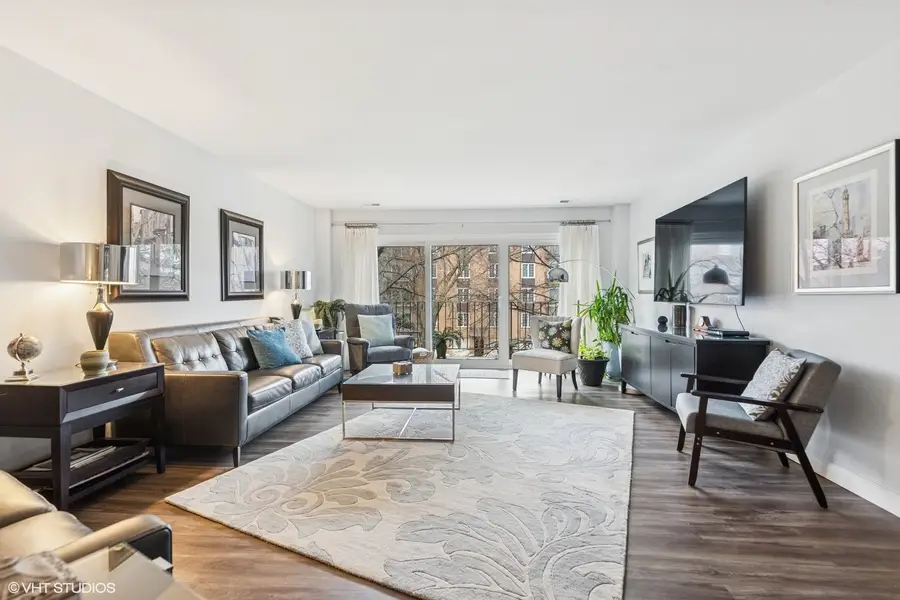

445 N Park Boulevard #3D,Glen Ellyn, IL 60137
$358,000
- 2 Beds
- 2 Baths
- 1,424 sq. ft.
- Condominium
- Pending
Listed by:renee hughes
Office:compass
MLS#:12379479
Source:MLSNI
Price summary
- Price:$358,000
- Price per sq. ft.:$251.4
- Monthly HOA dues:$415
About this home
Discover this rare gem featuring a spacious open concept living area with a divided floor plan, offering privacy with bedrooms on opposite sides. This unit includes a coveted GARAGE parking space (#9) and boasts wood luxury vinyl plank floors throughout. The renovated kitchen is equipped with modern Whirlpool appliances, new countertops, backsplash, and lighting. The primary bedroom features an updated private en suite bathroom while both bedrooms offer generous closet space. Step out onto the balcony through the newer sliding glass door and awning (2024) to enjoy beautiful west-facing courtyard views. Recent upgrades include new insulation, can lights, smart technology with an Ecobee thermostat, a furnace (2020), and air conditioning (2022). Building amenities feature an elevator, common gathering area, and coin laundry with modern washers and dryers. You'll also have ground level storage lockers at your disposal. Enjoy a prime location within walking distance to local restaurants, shopping, and the train station. Please note, this is a non-smoking, pet-free building that does not allow rentals. PLUS: All furniture in the unit is available for purchase!
Contact an agent
Home facts
- Year built:1968
- Listing Id #:12379479
- Added:76 day(s) ago
- Updated:August 13, 2025 at 07:45 AM
Rooms and interior
- Bedrooms:2
- Total bathrooms:2
- Full bathrooms:2
- Living area:1,424 sq. ft.
Heating and cooling
- Cooling:Central Air
- Heating:Electric, Forced Air
Structure and exterior
- Year built:1968
- Building area:1,424 sq. ft.
Schools
- High school:Glenbard West High School
- Middle school:Hadley Junior High School
- Elementary school:Ben Franklin Elementary School
Utilities
- Water:Lake Michigan
- Sewer:Public Sewer
Finances and disclosures
- Price:$358,000
- Price per sq. ft.:$251.4
- Tax amount:$3,526 (2024)
New listings near 445 N Park Boulevard #3D
- New
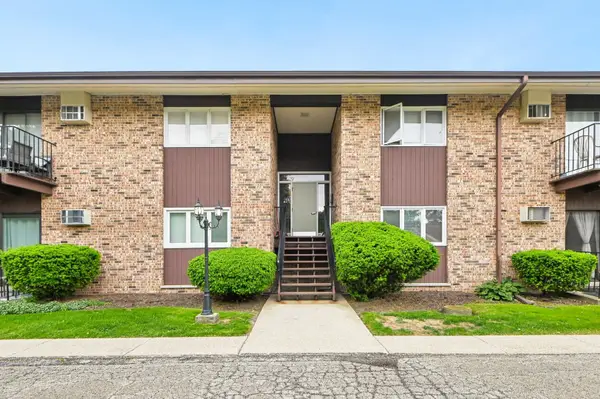 $240,000Active2 beds 1 baths1,103 sq. ft.
$240,000Active2 beds 1 baths1,103 sq. ft.505 Kenilworth Avenue #4, Glen Ellyn, IL 60137
MLS# 12445470Listed by: REDFIN CORPORATION - New
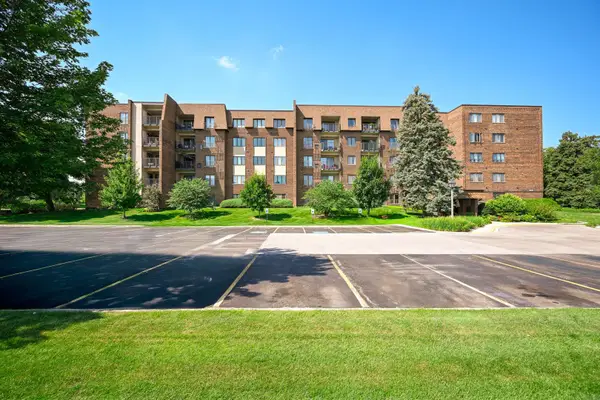 $195,000Active1 beds 1 baths1,142 sq. ft.
$195,000Active1 beds 1 baths1,142 sq. ft.453 Raintree Drive #5E, Glen Ellyn, IL 60137
MLS# 12442289Listed by: KELLER WILLIAMS PREMIERE PROPERTIES - New
 $279,900Active2 beds 2 baths1,420 sq. ft.
$279,900Active2 beds 2 baths1,420 sq. ft.448 Raintree Court #5D, Glen Ellyn, IL 60137
MLS# 12441197Listed by: CENTRE COURT PROPERTIES LLC - Open Sun, 1 to 3pmNew
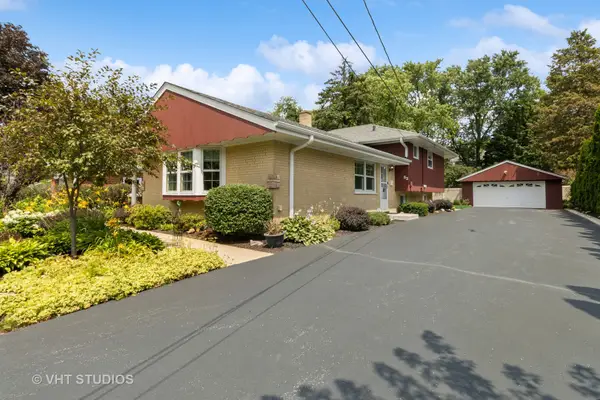 $539,900Active3 beds 3 baths2,200 sq. ft.
$539,900Active3 beds 3 baths2,200 sq. ft.53 N Main Street, Glen Ellyn, IL 60137
MLS# 12441083Listed by: BERKSHIRE HATHAWAY HOMESERVICES STARCK REAL ESTATE - New
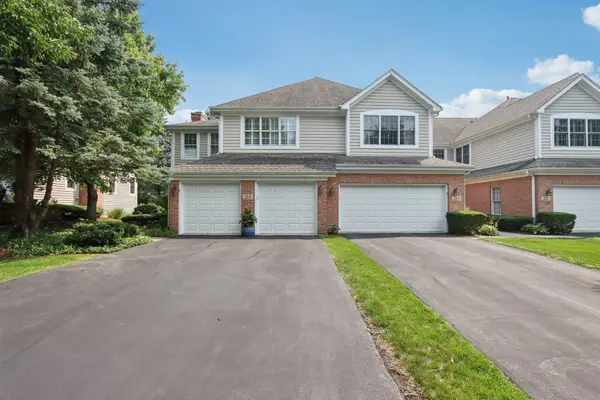 $599,900Active3 beds 4 baths2,427 sq. ft.
$599,900Active3 beds 4 baths2,427 sq. ft.215 Orchard Lane, Glen Ellyn, IL 60137
MLS# 12433798Listed by: EXP REALTY - ST. CHARLES  $515,000Pending4 beds 2 baths1,876 sq. ft.
$515,000Pending4 beds 2 baths1,876 sq. ft.593 Prairie Avenue, Glen Ellyn, IL 60137
MLS# 12431646Listed by: KELLER WILLIAMS PREMIERE PROPERTIES- New
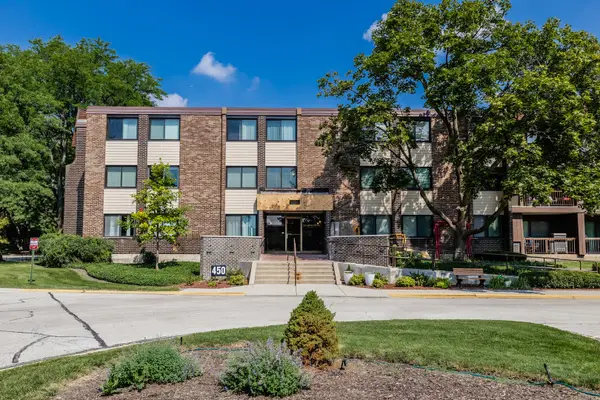 $185,000Active1 beds 1 baths948 sq. ft.
$185,000Active1 beds 1 baths948 sq. ft.450 Raintree Drive #2F, Glen Ellyn, IL 60137
MLS# 12439486Listed by: MAIN STREET REAL ESTATE GROUP - New
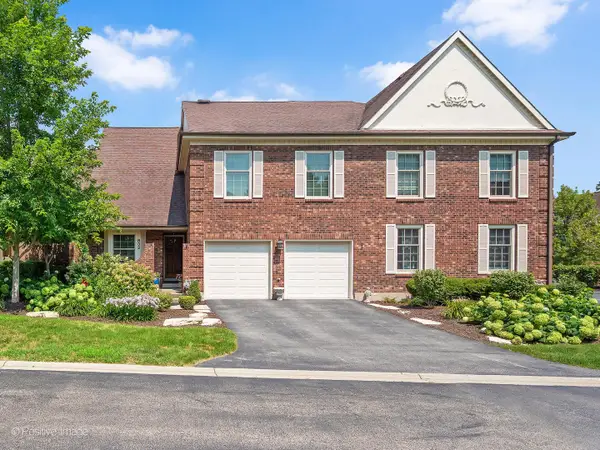 $789,000Active3 beds 4 baths2,522 sq. ft.
$789,000Active3 beds 4 baths2,522 sq. ft.832 N Driveway Road, Glen Ellyn, IL 60137
MLS# 12433428Listed by: COLDWELL BANKER REALTY 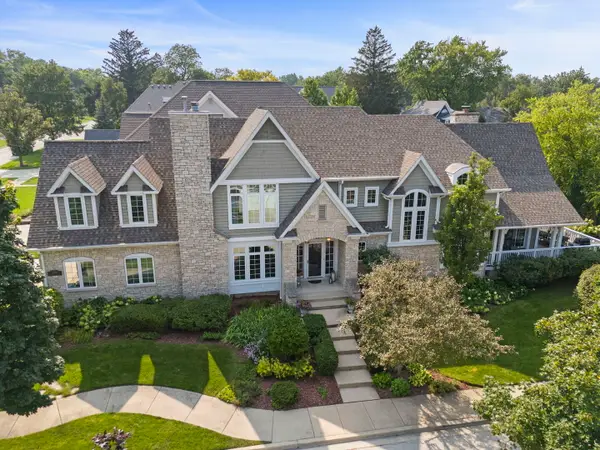 $1,829,000Pending4 beds 5 baths6,194 sq. ft.
$1,829,000Pending4 beds 5 baths6,194 sq. ft.708 Highview Avenue, Glen Ellyn, IL 60137
MLS# 12434316Listed by: KELLER WILLIAMS PREMIERE PROPERTIES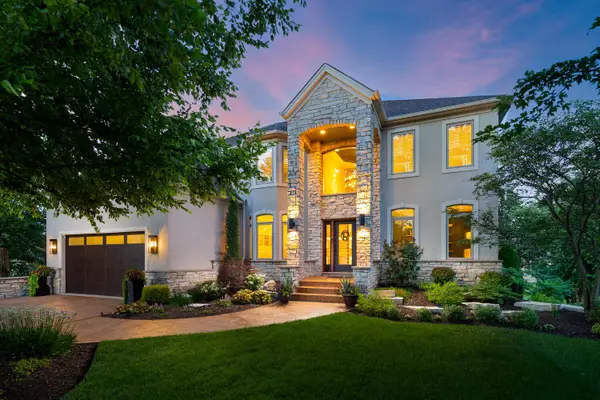 $1,350,000Pending5 beds 5 baths3,884 sq. ft.
$1,350,000Pending5 beds 5 baths3,884 sq. ft.175 Braeburn Court, Glen Ellyn, IL 60137
MLS# 12432265Listed by: KELLER WILLIAMS PREMIERE PROPERTIES

