451 Raintree Court #1C, Glen Ellyn, IL 60137
Local realty services provided by:Better Homes and Gardens Real Estate Star Homes
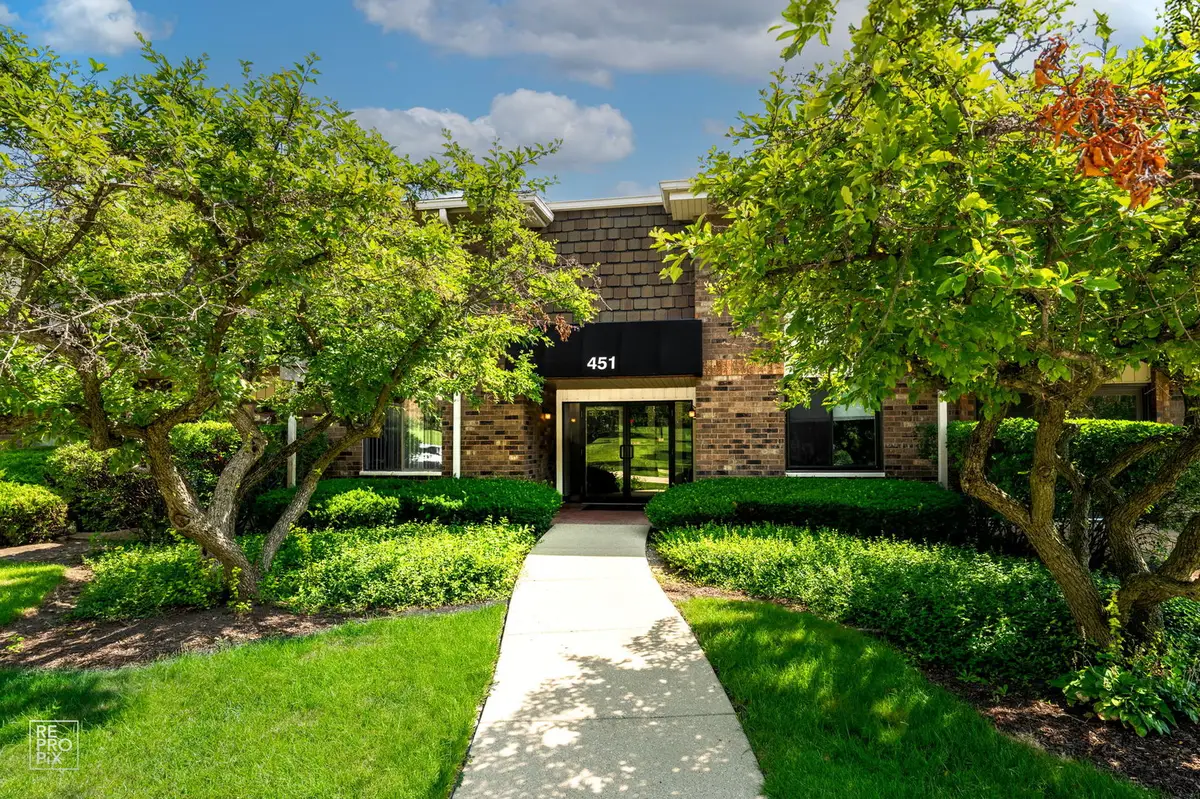
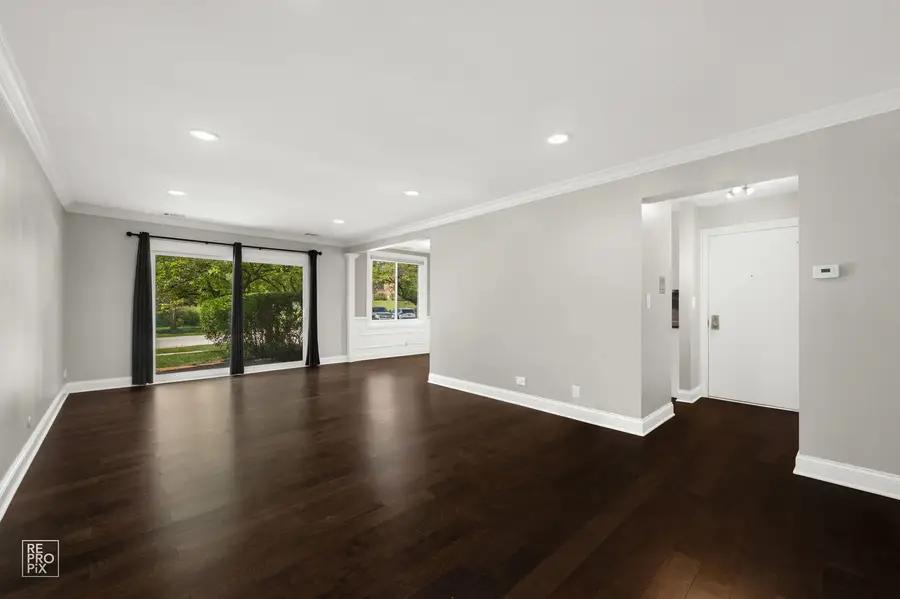
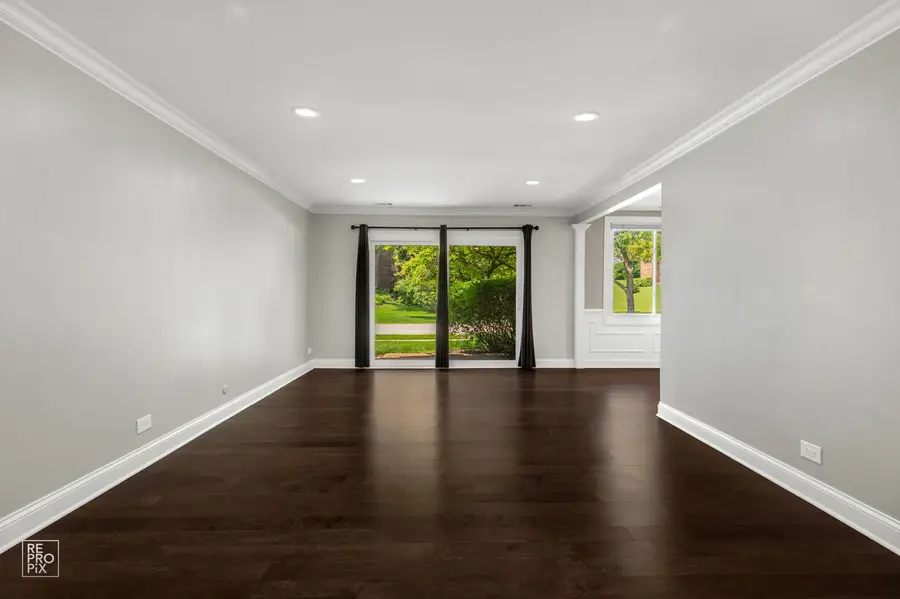
Listed by:rachael leschewski
Office:remax legends
MLS#:12419966
Source:MLSNI
Price summary
- Price:$249,900
- Price per sq. ft.:$208.6
- Monthly HOA dues:$324
About this home
WELCOME HOME TO RAINTREE SUBDIVISION WHERE COMFORT MEETS LUXURY! THIS TURN KEY 2 BED 2 BATH FIRST FLOOR CONDO IS WAITING FOR ITS NEW OWNERS!! GORGEOUS DARK WOOD LAMINATE FLOORS THROUGHOUT WITH A SPACIOUS OPEN CONCEPT LIVING AREA. L SHAPED LIVING DINING COMBO WITH AN ELEVATED LOOK. DINING ROOM FEATURES CROWN MOLDING AND WALLPAPER GIVING IT AN ELEVATED LOOK. SHARP & MODERN KITCHEN WITH WHITE SOFT CLOSE CABINETS, SUBWAY TILE BACKSPLASH & UNIQUE BLACK GRANITE COUNTERS. FULLY EQUIPPED WITH SS APPLIANCES & A NEW BOSCH DISHWASHER. FRESHLY PAINTED THROUGHOUT. OVERSIZED PRIMARY WITH WALK IN CLOSET. LAUNDRY HOOK UP POSSIBLE. FULLY UPDATED PRIMARY BATH WITH TILE SURROUND AND JETTED SOAKING TUB. SECOND FULL BATH BEAUTIFULLY UPDATED WITH SHOWER AND SOAKING TUB. UPDATES INCLUDE 2024 NEW SLIDING PATIO DOOR & ALL NEW WINDOWS. GRILLS ARE ALLOWED. UNIT IS RENTABLE BUT CALL ME REGARDING INFO ON THAT. 1 STORAGE UNIT. 2 UNASSIGNED PARKING SPACES. 3 POOLS, CLUB HOUSE & TENNIS COURTS. GREAT LOCATION. SOLD AS IS.
Contact an agent
Home facts
- Year built:1969
- Listing Id #:12419966
- Added:19 day(s) ago
- Updated:August 13, 2025 at 07:45 AM
Rooms and interior
- Bedrooms:2
- Total bathrooms:2
- Full bathrooms:2
- Living area:1,198 sq. ft.
Heating and cooling
- Cooling:Central Air
- Heating:Forced Air, Natural Gas
Structure and exterior
- Year built:1969
- Building area:1,198 sq. ft.
Schools
- High school:Glenbard South High School
- Middle school:Glen Crest Middle School
- Elementary school:Park View Elementary School
Utilities
- Water:Lake Michigan, Public
- Sewer:Public Sewer
Finances and disclosures
- Price:$249,900
- Price per sq. ft.:$208.6
- Tax amount:$3,362 (2024)
New listings near 451 Raintree Court #1C
- New
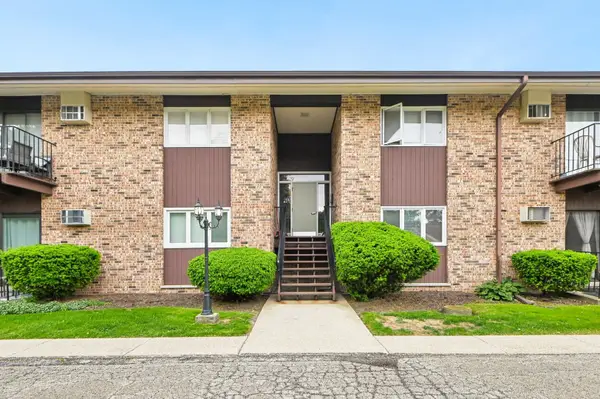 $240,000Active2 beds 1 baths1,103 sq. ft.
$240,000Active2 beds 1 baths1,103 sq. ft.505 Kenilworth Avenue #4, Glen Ellyn, IL 60137
MLS# 12445470Listed by: REDFIN CORPORATION - New
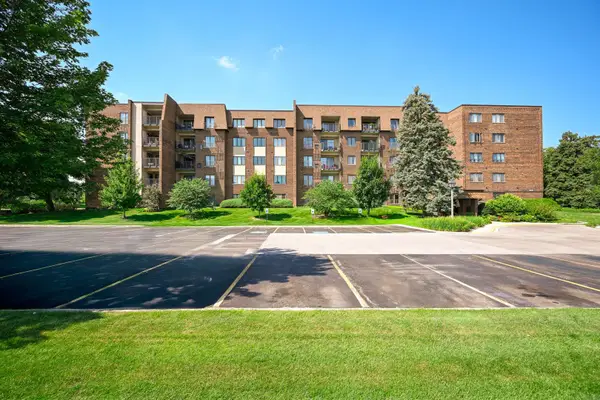 $195,000Active1 beds 1 baths1,142 sq. ft.
$195,000Active1 beds 1 baths1,142 sq. ft.453 Raintree Drive #5E, Glen Ellyn, IL 60137
MLS# 12442289Listed by: KELLER WILLIAMS PREMIERE PROPERTIES - New
 $279,900Active2 beds 2 baths1,420 sq. ft.
$279,900Active2 beds 2 baths1,420 sq. ft.448 Raintree Court #5D, Glen Ellyn, IL 60137
MLS# 12441197Listed by: CENTRE COURT PROPERTIES LLC - Open Sun, 1 to 3pmNew
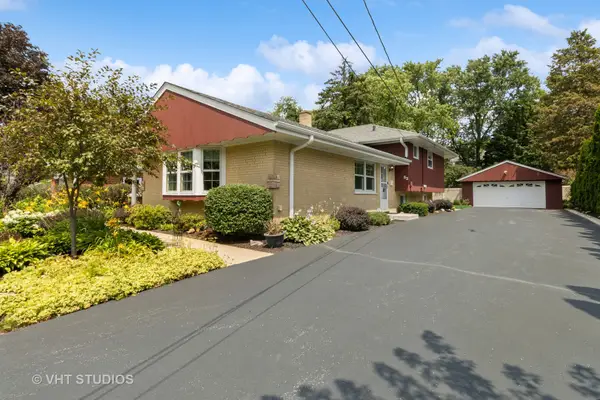 $539,900Active3 beds 3 baths2,200 sq. ft.
$539,900Active3 beds 3 baths2,200 sq. ft.53 N Main Street, Glen Ellyn, IL 60137
MLS# 12441083Listed by: BERKSHIRE HATHAWAY HOMESERVICES STARCK REAL ESTATE - New
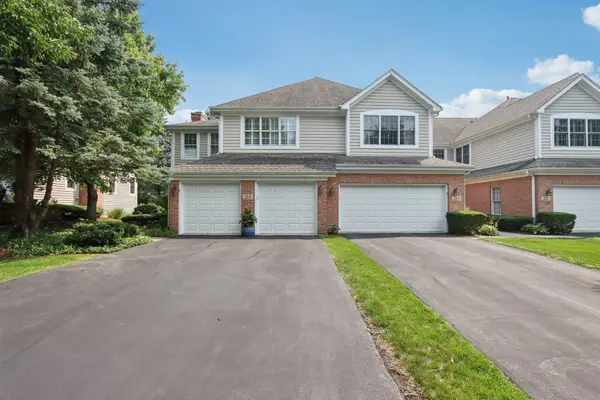 $599,900Active3 beds 4 baths2,427 sq. ft.
$599,900Active3 beds 4 baths2,427 sq. ft.215 Orchard Lane, Glen Ellyn, IL 60137
MLS# 12433798Listed by: EXP REALTY - ST. CHARLES  $515,000Pending4 beds 2 baths1,876 sq. ft.
$515,000Pending4 beds 2 baths1,876 sq. ft.593 Prairie Avenue, Glen Ellyn, IL 60137
MLS# 12431646Listed by: KELLER WILLIAMS PREMIERE PROPERTIES- New
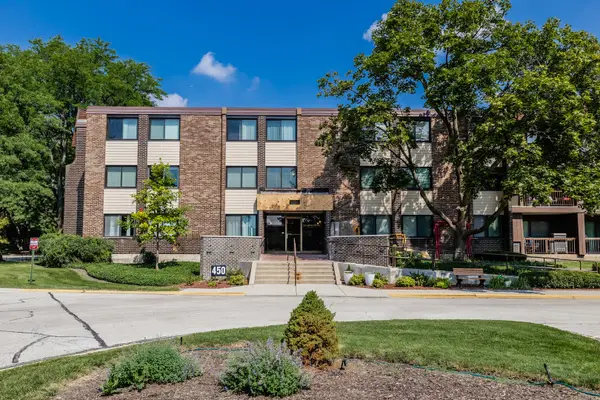 $185,000Active1 beds 1 baths948 sq. ft.
$185,000Active1 beds 1 baths948 sq. ft.450 Raintree Drive #2F, Glen Ellyn, IL 60137
MLS# 12439486Listed by: MAIN STREET REAL ESTATE GROUP - New
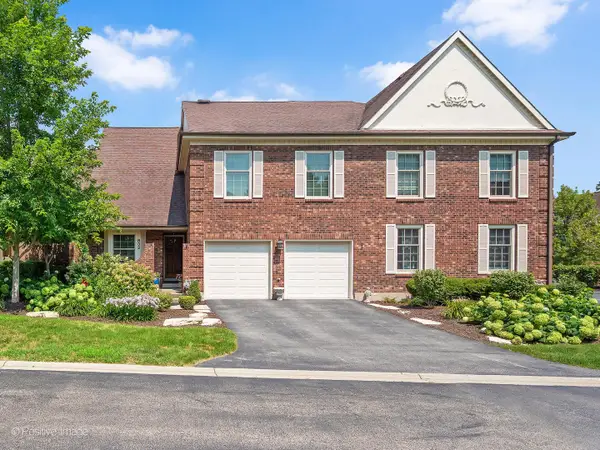 $789,000Active3 beds 4 baths2,522 sq. ft.
$789,000Active3 beds 4 baths2,522 sq. ft.832 N Driveway Road, Glen Ellyn, IL 60137
MLS# 12433428Listed by: COLDWELL BANKER REALTY 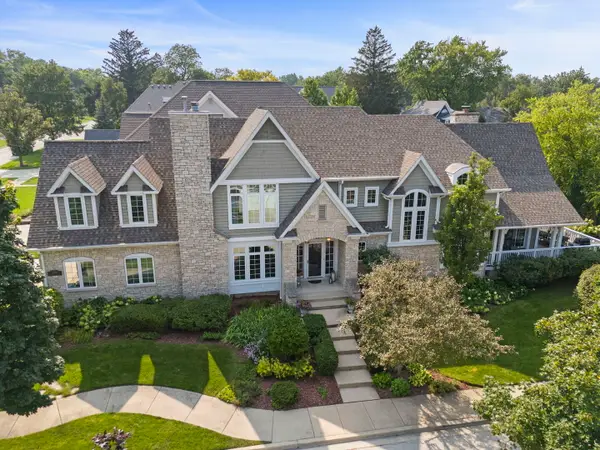 $1,829,000Pending4 beds 5 baths6,194 sq. ft.
$1,829,000Pending4 beds 5 baths6,194 sq. ft.708 Highview Avenue, Glen Ellyn, IL 60137
MLS# 12434316Listed by: KELLER WILLIAMS PREMIERE PROPERTIES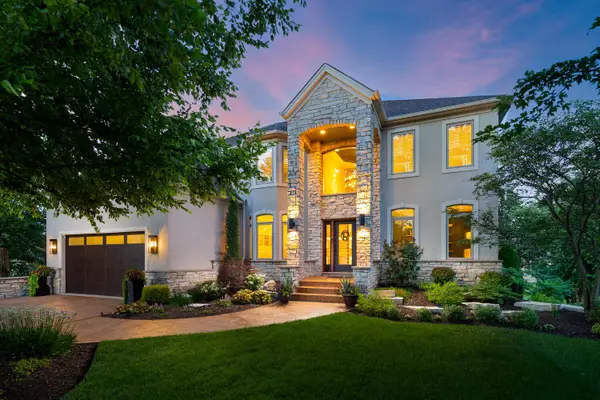 $1,350,000Pending5 beds 5 baths3,884 sq. ft.
$1,350,000Pending5 beds 5 baths3,884 sq. ft.175 Braeburn Court, Glen Ellyn, IL 60137
MLS# 12432265Listed by: KELLER WILLIAMS PREMIERE PROPERTIES

