470 Fawell Boulevard #411, Glen Ellyn, IL 60137
Local realty services provided by:Better Homes and Gardens Real Estate Connections
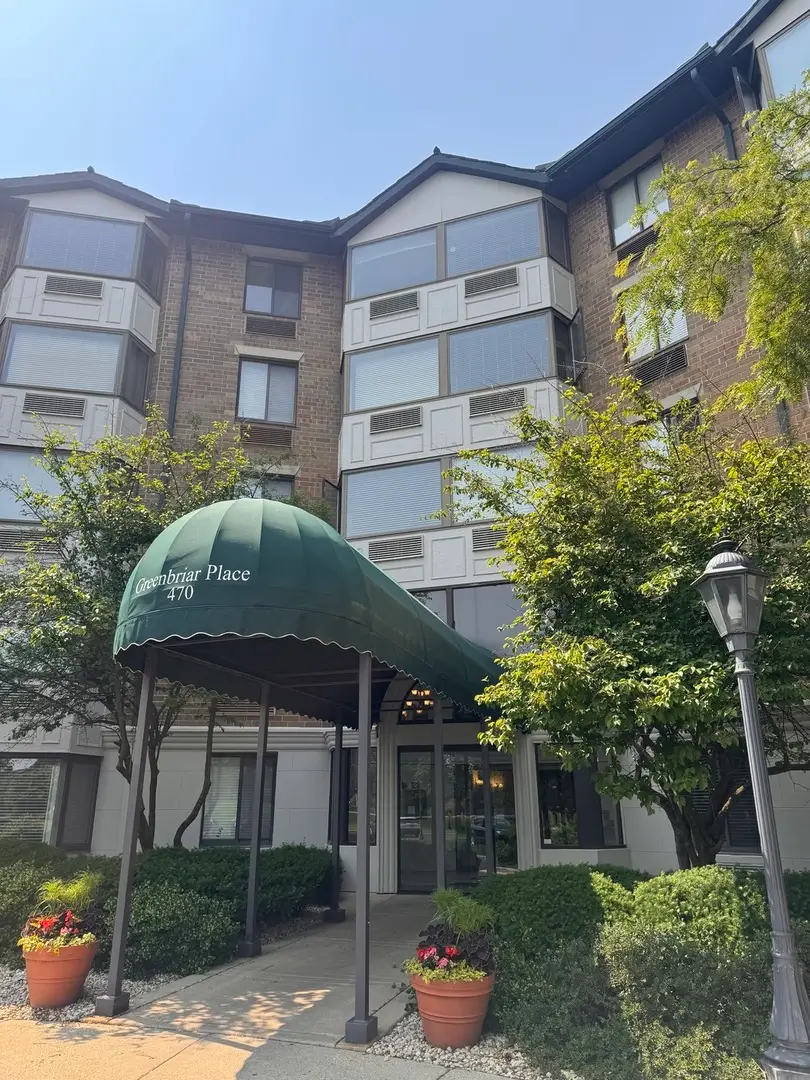
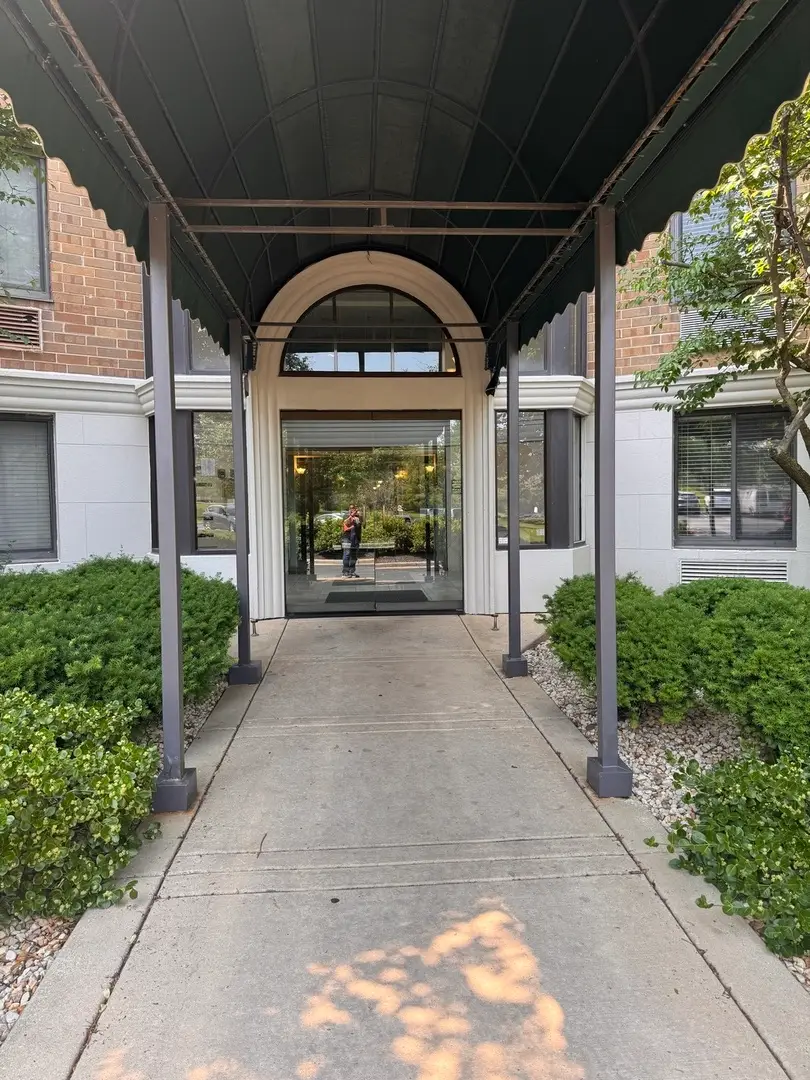
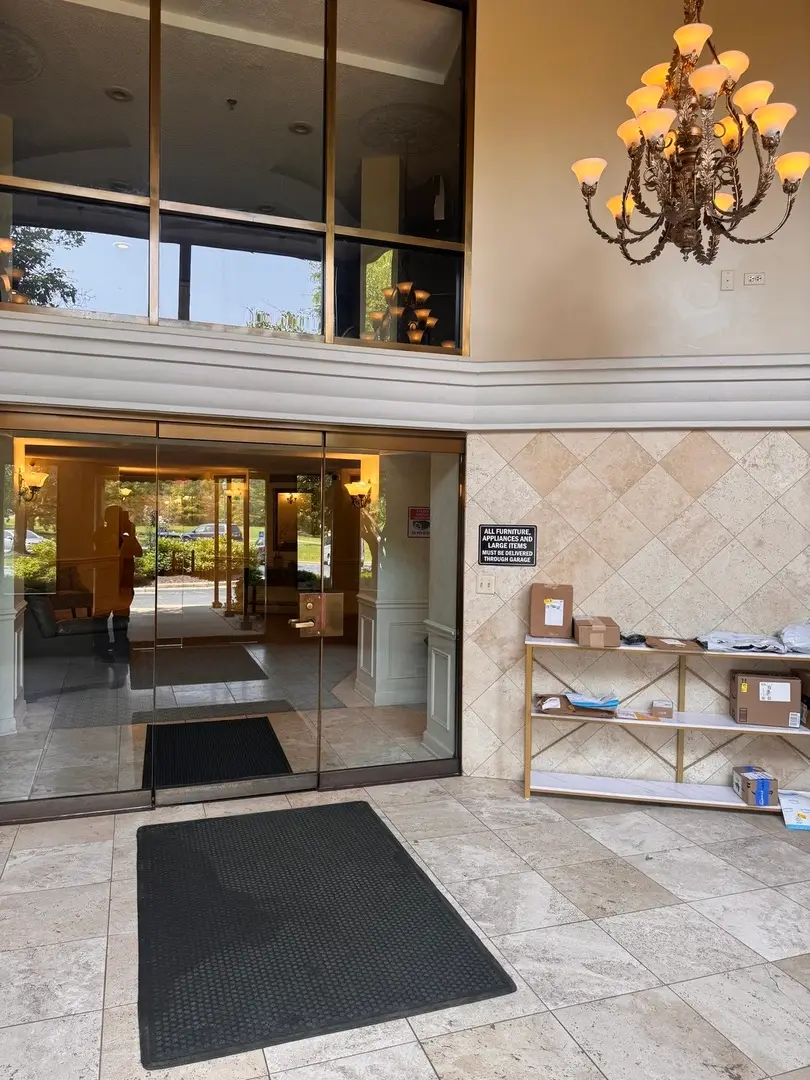
470 Fawell Boulevard #411,Glen Ellyn, IL 60137
$345,000
- 3 Beds
- 2 Baths
- 1,906 sq. ft.
- Condominium
- Active
Listed by:chirayu desai
Office:arni realty incorporated
MLS#:12402374
Source:MLSNI
Price summary
- Price:$345,000
- Price per sq. ft.:$181.01
- Monthly HOA dues:$983
About this home
Welcome to the luxurious Condo in Greenbrair place with 3 bedrooms, large office/loft, enclosed sit out balcony and 2 huge full bathrooms with soak tubs. Office/den can be easily converted to a 4th bedroom. This is the largest unit in Greenbriar Place with over 1900 Sqft. It features an enclosed balcony, wet bar with beverage fridge and in-unit laundry facility. Luxury wainscoting and high-end finishes throughout with crown molding. The kitchen is equipped with SS appliances and granite countertops. Front of unit consists of an L shaped living/dining room combo, which comfortably fits a 5 ft diameter round table. The enclosed Juliet balcony is ideal to enjoy your morning beverage. Office features French doors, cherry hardwood flooring, wainscoting and coffered ceiling. The primary bedroom presents a built-in vanity, wide open walk-in closet, enormous bathroom w/standing shower and soak tub. This is the only exclusive penthouse unit with 3 covered garage spaces included and each comes with caged storage unit. There is also a separate storage unit on the 4th floor. Building features outdoor pool, exercise facility, and library. Located beautifully just across College of DuPage in cozy Glen Ellyn. Close to shopping, restaurants, parks & preserves, on Butterfield Rd and Roosevelt Rd. Metra train station is 15 minutes to the condo. Family environment in the condo and family homes around the area. Park View Elementary school and St. James within walking distance and St. James is the Apostle Catholic School. Seller has also installed reverse osmosis water filtration system with its own water dispenser. Assessment fees cover water, waste, outdoor maintenance, garage and hallway cleaning, Outdoor Pool, Gym/workout room. Owner is only responsible for electricity and cable/internet. Management company meticulously cleans hallways multiple times a week and this building premises is secured by 24/7 monitoring system. Condo comes with three indoor garage parking spots. Currently one parking spot has been rented by the seller. TRULY A LUXURIOUS STYLE LIVING AT AN INCREDICBLE VALUE. Schedule your showing today.
Contact an agent
Home facts
- Year built:1990
- Listing Id #:12402374
- Added:44 day(s) ago
- Updated:August 13, 2025 at 10:47 AM
Rooms and interior
- Bedrooms:3
- Total bathrooms:2
- Full bathrooms:2
- Living area:1,906 sq. ft.
Heating and cooling
- Heating:Electric
Structure and exterior
- Year built:1990
- Building area:1,906 sq. ft.
Schools
- High school:Glenbard South High School
- Middle school:Glen Crest Middle School
- Elementary school:Park View Elementary School
Utilities
- Water:Lake Michigan
- Sewer:Public Sewer
Finances and disclosures
- Price:$345,000
- Price per sq. ft.:$181.01
- Tax amount:$6,156 (2024)
New listings near 470 Fawell Boulevard #411
- New
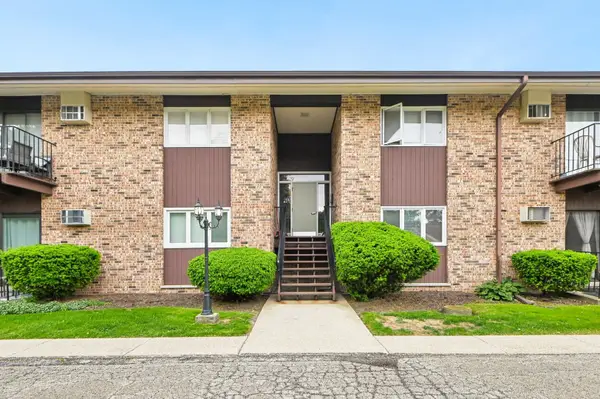 $240,000Active2 beds 1 baths1,103 sq. ft.
$240,000Active2 beds 1 baths1,103 sq. ft.505 Kenilworth Avenue #4, Glen Ellyn, IL 60137
MLS# 12445470Listed by: REDFIN CORPORATION - New
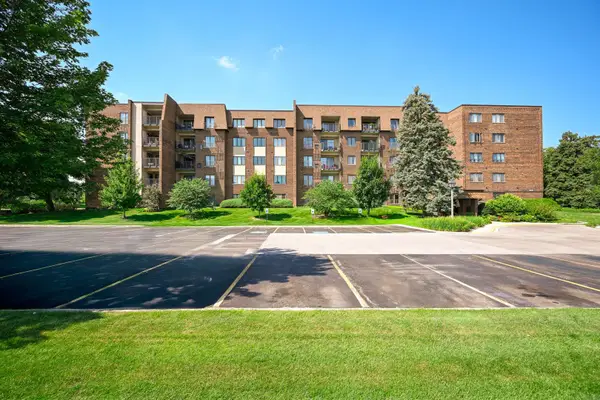 $195,000Active1 beds 1 baths1,142 sq. ft.
$195,000Active1 beds 1 baths1,142 sq. ft.453 Raintree Drive #5E, Glen Ellyn, IL 60137
MLS# 12442289Listed by: KELLER WILLIAMS PREMIERE PROPERTIES - New
 $279,900Active2 beds 2 baths1,420 sq. ft.
$279,900Active2 beds 2 baths1,420 sq. ft.448 Raintree Court #5D, Glen Ellyn, IL 60137
MLS# 12441197Listed by: CENTRE COURT PROPERTIES LLC - Open Sun, 1 to 3pmNew
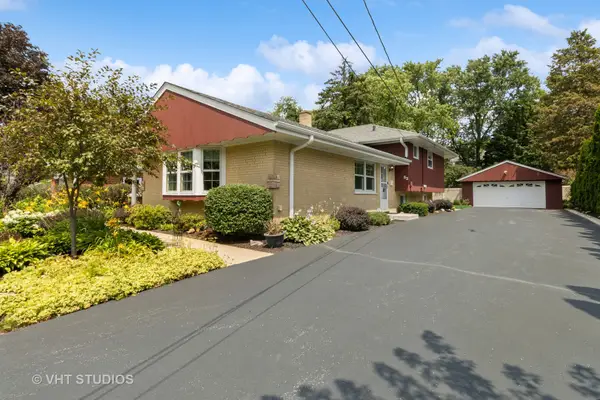 $539,900Active3 beds 3 baths2,200 sq. ft.
$539,900Active3 beds 3 baths2,200 sq. ft.53 N Main Street, Glen Ellyn, IL 60137
MLS# 12441083Listed by: BERKSHIRE HATHAWAY HOMESERVICES STARCK REAL ESTATE - New
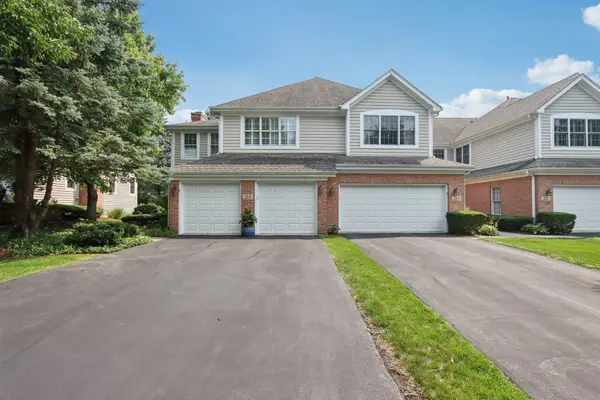 $599,900Active3 beds 4 baths2,427 sq. ft.
$599,900Active3 beds 4 baths2,427 sq. ft.215 Orchard Lane, Glen Ellyn, IL 60137
MLS# 12433798Listed by: EXP REALTY - ST. CHARLES  $515,000Pending4 beds 2 baths1,876 sq. ft.
$515,000Pending4 beds 2 baths1,876 sq. ft.593 Prairie Avenue, Glen Ellyn, IL 60137
MLS# 12431646Listed by: KELLER WILLIAMS PREMIERE PROPERTIES- New
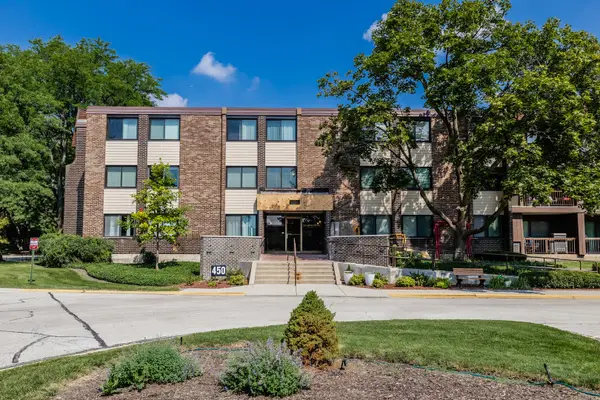 $185,000Active1 beds 1 baths948 sq. ft.
$185,000Active1 beds 1 baths948 sq. ft.450 Raintree Drive #2F, Glen Ellyn, IL 60137
MLS# 12439486Listed by: MAIN STREET REAL ESTATE GROUP - New
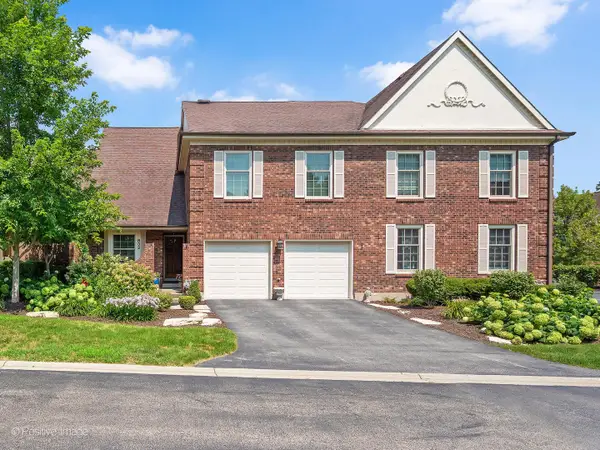 $789,000Active3 beds 4 baths2,522 sq. ft.
$789,000Active3 beds 4 baths2,522 sq. ft.832 N Driveway Road, Glen Ellyn, IL 60137
MLS# 12433428Listed by: COLDWELL BANKER REALTY 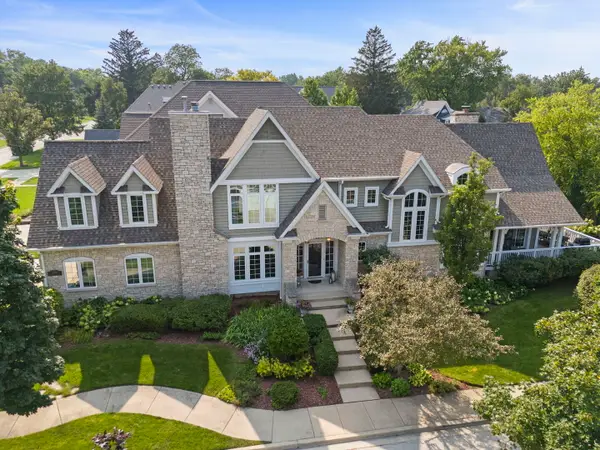 $1,829,000Pending4 beds 5 baths6,194 sq. ft.
$1,829,000Pending4 beds 5 baths6,194 sq. ft.708 Highview Avenue, Glen Ellyn, IL 60137
MLS# 12434316Listed by: KELLER WILLIAMS PREMIERE PROPERTIES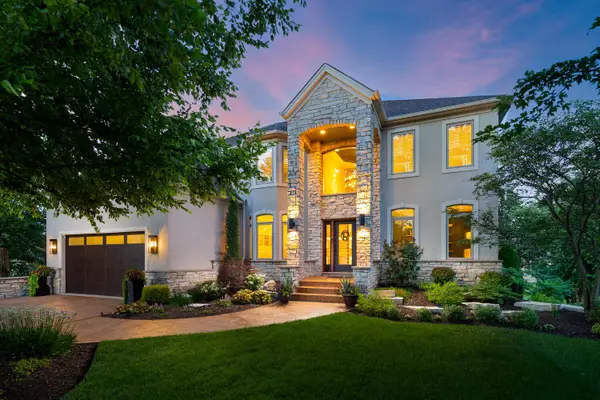 $1,350,000Pending5 beds 5 baths3,884 sq. ft.
$1,350,000Pending5 beds 5 baths3,884 sq. ft.175 Braeburn Court, Glen Ellyn, IL 60137
MLS# 12432265Listed by: KELLER WILLIAMS PREMIERE PROPERTIES

