515 N Main Street #2DS, Glen Ellyn, IL 60137
Local realty services provided by:Better Homes and Gardens Real Estate Star Homes
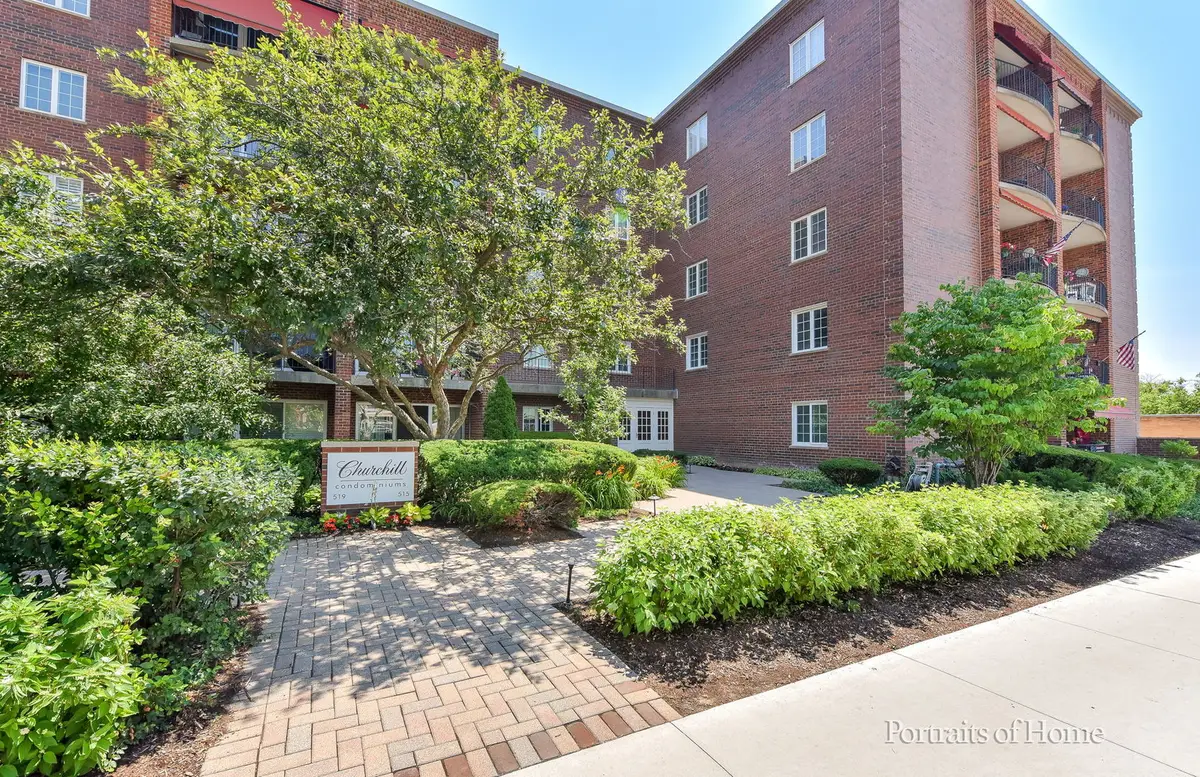
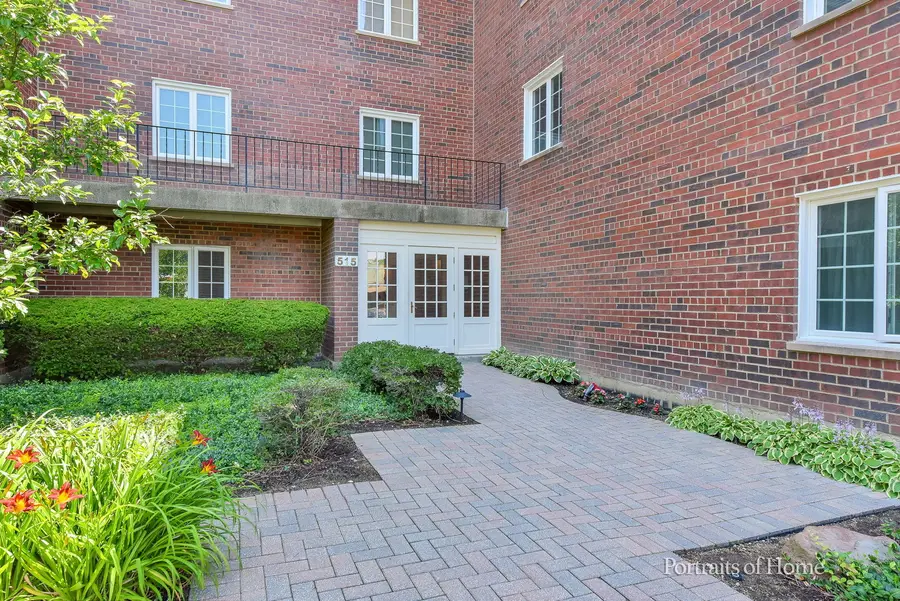
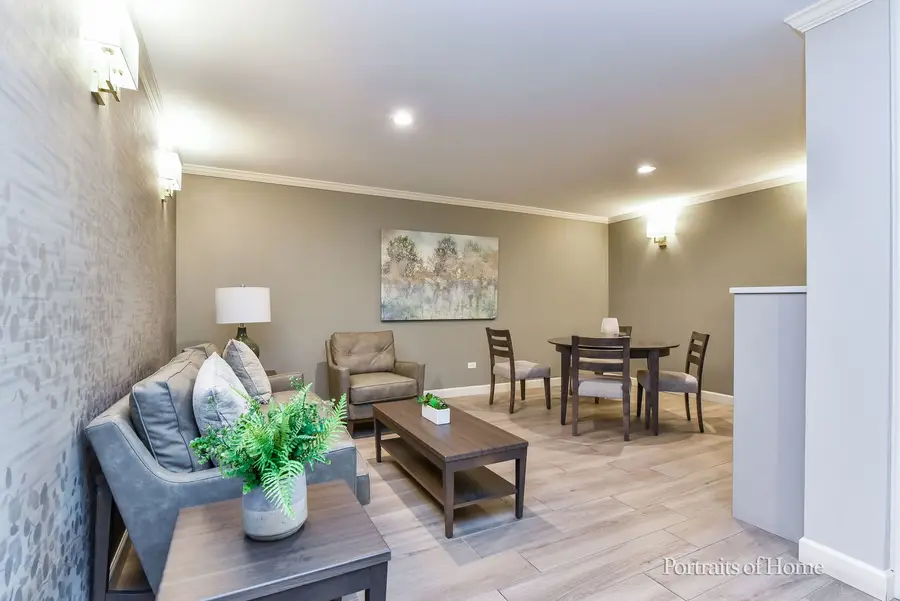
Listed by:joyce courtney
Office:the homecourt real estate
MLS#:12395377
Source:MLSNI
Price summary
- Price:$299,000
- Price per sq. ft.:$282.88
- Monthly HOA dues:$412
About this home
Beautifully updated and meticulously maintained corner unit in the coveted and newly renovated Churchill Condominiums, located in the heart of vibrant downtown Glen Ellyn. Positioned on the highly desirable North side of the train tracks, this second-floor condo offers both charm and convenience, with abundant natural light, a spacious living and dining area, and custom built-in bookshelves for added character. Churchill Condominiums consider this floorplan as a 2bed/1bath unit, however the 2nd bedroom is currently used as an office. Remodeled in 2020, the home features premium laminate plank flooring, cozy carpeting in the bedrooms, an updated HVAC system, and a full suite of stainless-steel appliances. The kitchen includes a pantry closet and generous cabinet space. The primary bedroom offers a full wall-length closet, and both bedrooms provide lovely views of the historic Civic Center. Freshly painted in May 2025, the unit also includes a private 13x6 balcony, one assigned parking space in the heated garage (with bike racks), additional outdoor parking on the back deck to accommodate another vehicle, and a large, conveniently located storage closet in the basement. With a shared immaculately kept laundry facility, you can relax and enjoy the quiet folding/library nook while you wait. The building is dog and cat friendly, welcoming your four-legged companions. Enjoy an unbeatable location just steps from shops, restaurants, train station, Prairie Path, Lake Ellyn, and more. During the holiday season, savor the festive lights and decorations along Main Street. Truly unbelievable!
Contact an agent
Home facts
- Year built:1976
- Listing Id #:12395377
- Added:21 day(s) ago
- Updated:August 13, 2025 at 07:45 AM
Rooms and interior
- Bedrooms:2
- Total bathrooms:1
- Full bathrooms:1
- Living area:1,057 sq. ft.
Heating and cooling
- Cooling:Central Air
- Heating:Forced Air, Natural Gas
Structure and exterior
- Roof:Asphalt
- Year built:1976
- Building area:1,057 sq. ft.
Utilities
- Water:Public
- Sewer:Public Sewer
Finances and disclosures
- Price:$299,000
- Price per sq. ft.:$282.88
- Tax amount:$4,279 (2024)
New listings near 515 N Main Street #2DS
- New
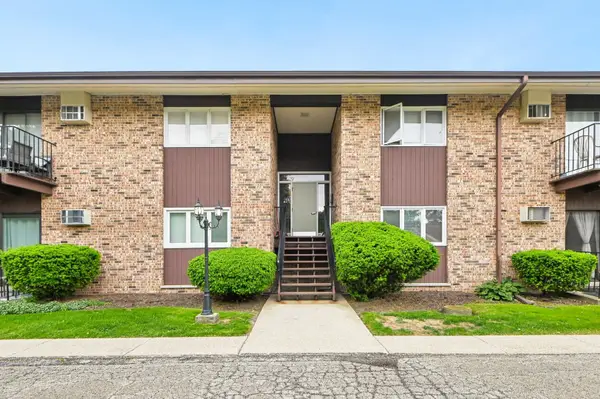 $240,000Active2 beds 1 baths1,103 sq. ft.
$240,000Active2 beds 1 baths1,103 sq. ft.505 Kenilworth Avenue #4, Glen Ellyn, IL 60137
MLS# 12445470Listed by: REDFIN CORPORATION - New
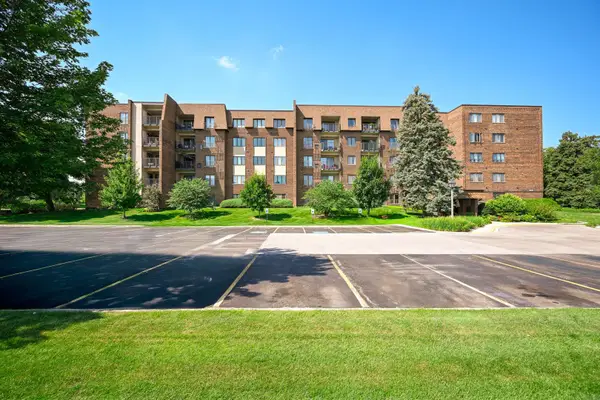 $195,000Active1 beds 1 baths1,142 sq. ft.
$195,000Active1 beds 1 baths1,142 sq. ft.453 Raintree Drive #5E, Glen Ellyn, IL 60137
MLS# 12442289Listed by: KELLER WILLIAMS PREMIERE PROPERTIES - New
 $279,900Active2 beds 2 baths1,420 sq. ft.
$279,900Active2 beds 2 baths1,420 sq. ft.448 Raintree Court #5D, Glen Ellyn, IL 60137
MLS# 12441197Listed by: CENTRE COURT PROPERTIES LLC - Open Sun, 1 to 3pmNew
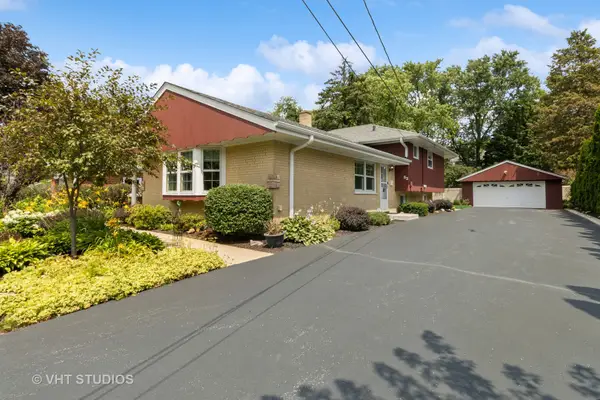 $539,900Active3 beds 3 baths2,200 sq. ft.
$539,900Active3 beds 3 baths2,200 sq. ft.53 N Main Street, Glen Ellyn, IL 60137
MLS# 12441083Listed by: BERKSHIRE HATHAWAY HOMESERVICES STARCK REAL ESTATE - New
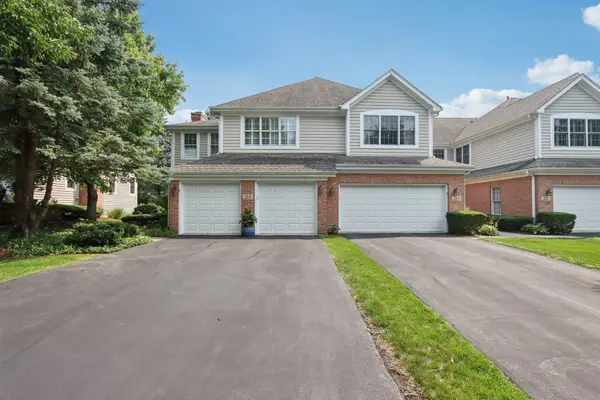 $599,900Active3 beds 4 baths2,427 sq. ft.
$599,900Active3 beds 4 baths2,427 sq. ft.215 Orchard Lane, Glen Ellyn, IL 60137
MLS# 12433798Listed by: EXP REALTY - ST. CHARLES  $515,000Pending4 beds 2 baths1,876 sq. ft.
$515,000Pending4 beds 2 baths1,876 sq. ft.593 Prairie Avenue, Glen Ellyn, IL 60137
MLS# 12431646Listed by: KELLER WILLIAMS PREMIERE PROPERTIES- New
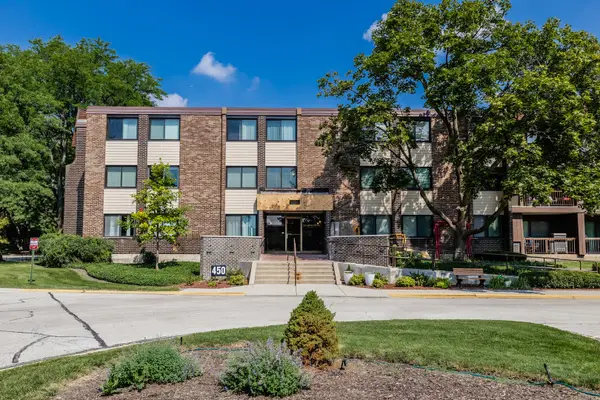 $185,000Active1 beds 1 baths948 sq. ft.
$185,000Active1 beds 1 baths948 sq. ft.450 Raintree Drive #2F, Glen Ellyn, IL 60137
MLS# 12439486Listed by: MAIN STREET REAL ESTATE GROUP - New
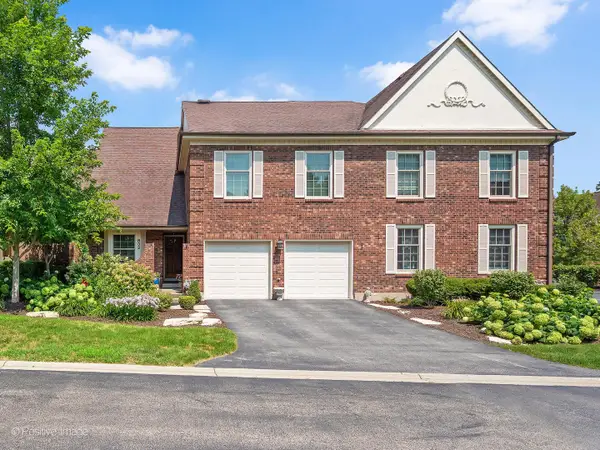 $789,000Active3 beds 4 baths2,522 sq. ft.
$789,000Active3 beds 4 baths2,522 sq. ft.832 N Driveway Road, Glen Ellyn, IL 60137
MLS# 12433428Listed by: COLDWELL BANKER REALTY 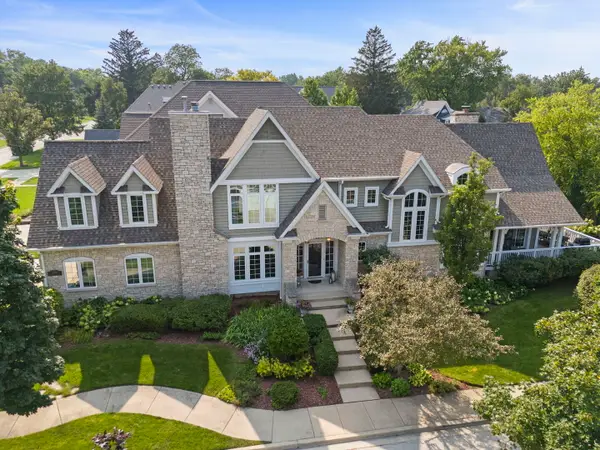 $1,829,000Pending4 beds 5 baths6,194 sq. ft.
$1,829,000Pending4 beds 5 baths6,194 sq. ft.708 Highview Avenue, Glen Ellyn, IL 60137
MLS# 12434316Listed by: KELLER WILLIAMS PREMIERE PROPERTIES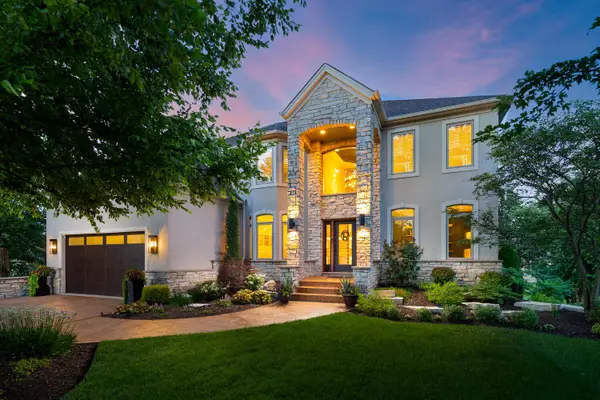 $1,350,000Pending5 beds 5 baths3,884 sq. ft.
$1,350,000Pending5 beds 5 baths3,884 sq. ft.175 Braeburn Court, Glen Ellyn, IL 60137
MLS# 12432265Listed by: KELLER WILLIAMS PREMIERE PROPERTIES

