55 S Main Street, Glen Ellyn, IL 60137
Local realty services provided by:Better Homes and Gardens Real Estate Star Homes
55 S Main Street,Glen Ellyn, IL 60137
$329,900
- 3 Beds
- 2 Baths
- 1,035 sq. ft.
- Single family
- Active
Upcoming open houses
- Sat, Sep 2711:00 am - 02:00 pm
Listed by:jessica macey
Office:real broker llc.
MLS#:12480969
Source:MLSNI
Price summary
- Price:$329,900
- Price per sq. ft.:$318.74
About this home
Charming Split-Level Home in Prime Glen Ellyn Location Welcome to 55 S Main St, a delightful 3-bedroom, 1.5-bathroom split-level residence situated on a desirable corner lot in the heart of Glen Ellyn. This well-maintained home offers over 1,000 square feet of comfortable living space, combining classic charm with modern updates. Step inside to discover an open floor plan featuring a spacious living room with vaulted ceilings, a bay window that floods the space with natural light, and hardwood flooring throughout. The updated kitchen boasts stainless steel appliances, glass tile backsplash, and ample table space-perfect for both everyday living and entertaining. All three bedrooms are generously sized, each offering hardwood floors and ample closet space. The lower level includes a cozy family room and a convenient laundry area with washer and dryer. Enjoy the outdoors on the covered porch or in the spacious backyard, ideal for relaxation and gatherings. The property also features a detached two-car garage, providing ample storage and parking. Located just minutes from downtown Glen Ellyn, residents have easy access to shopping, dining, parks, and public transportation. This home is a perfect blend of comfort and convenience in a sought-after neighborhood. Don't miss the opportunity to make this charming residence your own. Schedule a showing today!
Contact an agent
Home facts
- Year built:1960
- Listing ID #:12480969
- Added:1 day(s) ago
- Updated:September 26, 2025 at 11:37 AM
Rooms and interior
- Bedrooms:3
- Total bathrooms:2
- Full bathrooms:1
- Half bathrooms:1
- Living area:1,035 sq. ft.
Heating and cooling
- Cooling:Central Air
- Heating:Forced Air, Natural Gas
Structure and exterior
- Roof:Asphalt
- Year built:1960
- Building area:1,035 sq. ft.
- Lot area:0.17 Acres
Schools
- High school:Glenbard South High School
- Middle school:Glen Crest Middle School
- Elementary school:Park View Elementary School
Utilities
- Water:Public
- Sewer:Public Sewer
Finances and disclosures
- Price:$329,900
- Price per sq. ft.:$318.74
- Tax amount:$7,819 (2024)
New listings near 55 S Main Street
- New
 $210,000Active1 beds 1 baths1,050 sq. ft.
$210,000Active1 beds 1 baths1,050 sq. ft.441 N Park Boulevard #3E, Glen Ellyn, IL 60137
MLS# 12480641Listed by: RE/MAX ALL PRO - New
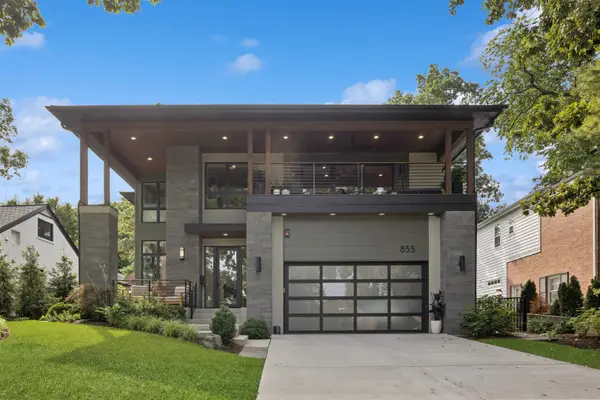 $1,875,000Active4 beds 4 baths2,914 sq. ft.
$1,875,000Active4 beds 4 baths2,914 sq. ft.855 Crescent Boulevard, Glen Ellyn, IL 60137
MLS# 12455591Listed by: @PROPERTIES CHRISTIE'S INTERNATIONAL REAL ESTATE - New
 $249,900Active2 beds 2 baths1,273 sq. ft.
$249,900Active2 beds 2 baths1,273 sq. ft.450 Raintree Court #2B, Glen Ellyn, IL 60137
MLS# 12478127Listed by: AREA606 PROPERTIES, LLC - New
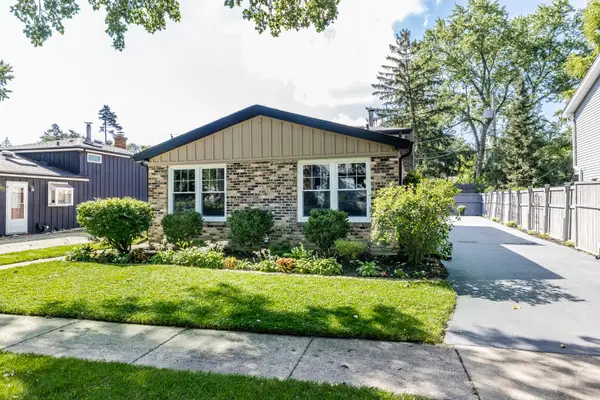 $480,000Active3 beds 2 baths1,620 sq. ft.
$480,000Active3 beds 2 baths1,620 sq. ft.449 Geneva Road, Glen Ellyn, IL 60137
MLS# 12470617Listed by: HOMESMART CONNECT LLC - Open Sat, 12 to 2pmNew
 $590,000Active3 beds 2 baths2,402 sq. ft.
$590,000Active3 beds 2 baths2,402 sq. ft.333 Elm Street, Glen Ellyn, IL 60137
MLS# 12467869Listed by: EXP REALTY - Open Sat, 11am to 1pmNew
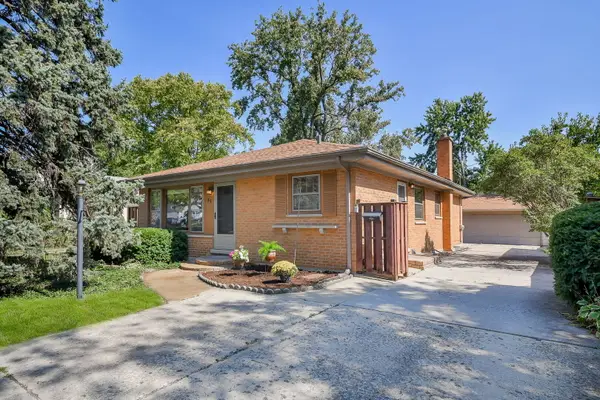 $419,000Active3 beds 2 baths1,230 sq. ft.
$419,000Active3 beds 2 baths1,230 sq. ft.61 Grove Avenue, Glen Ellyn, IL 60137
MLS# 12465189Listed by: FATHOM REALTY IL LLC - Open Sat, 12 to 2pmNew
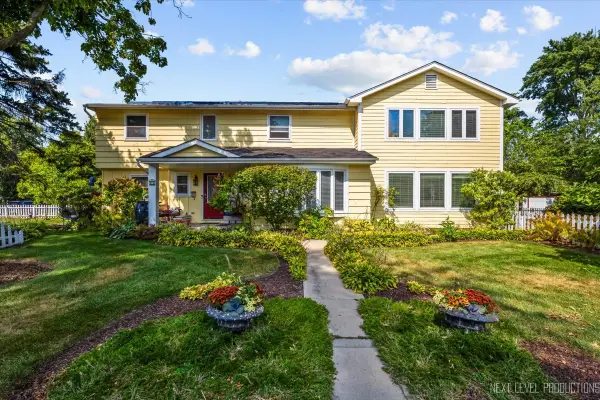 $900,000Active4 beds 3 baths3,346 sq. ft.
$900,000Active4 beds 3 baths3,346 sq. ft.83 N Park Boulevard, Glen Ellyn, IL 60137
MLS# 12441034Listed by: JOHN GREENE, REALTOR  $629,000Pending3 beds 2 baths1,404 sq. ft.
$629,000Pending3 beds 2 baths1,404 sq. ft.295 Elm Street, Glen Ellyn, IL 60137
MLS# 12472933Listed by: COMPASS- New
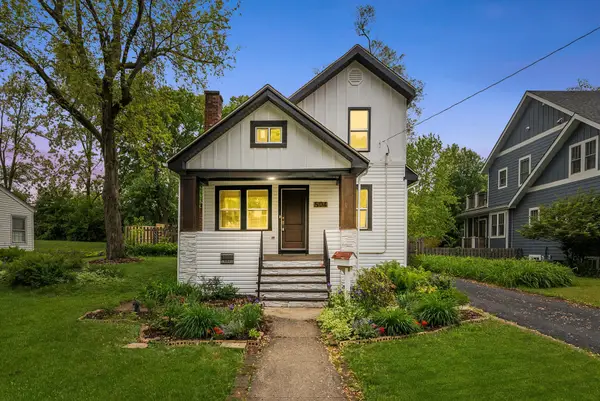 $799,000Active5 beds 3 baths2,376 sq. ft.
$799,000Active5 beds 3 baths2,376 sq. ft.504 Newton Avenue, Glen Ellyn, IL 60137
MLS# 12446044Listed by: HOMESMART REALTY GROUP
