570 Dawes Avenue, Glen Ellyn, IL 60137
Local realty services provided by:Better Homes and Gardens Real Estate Connections
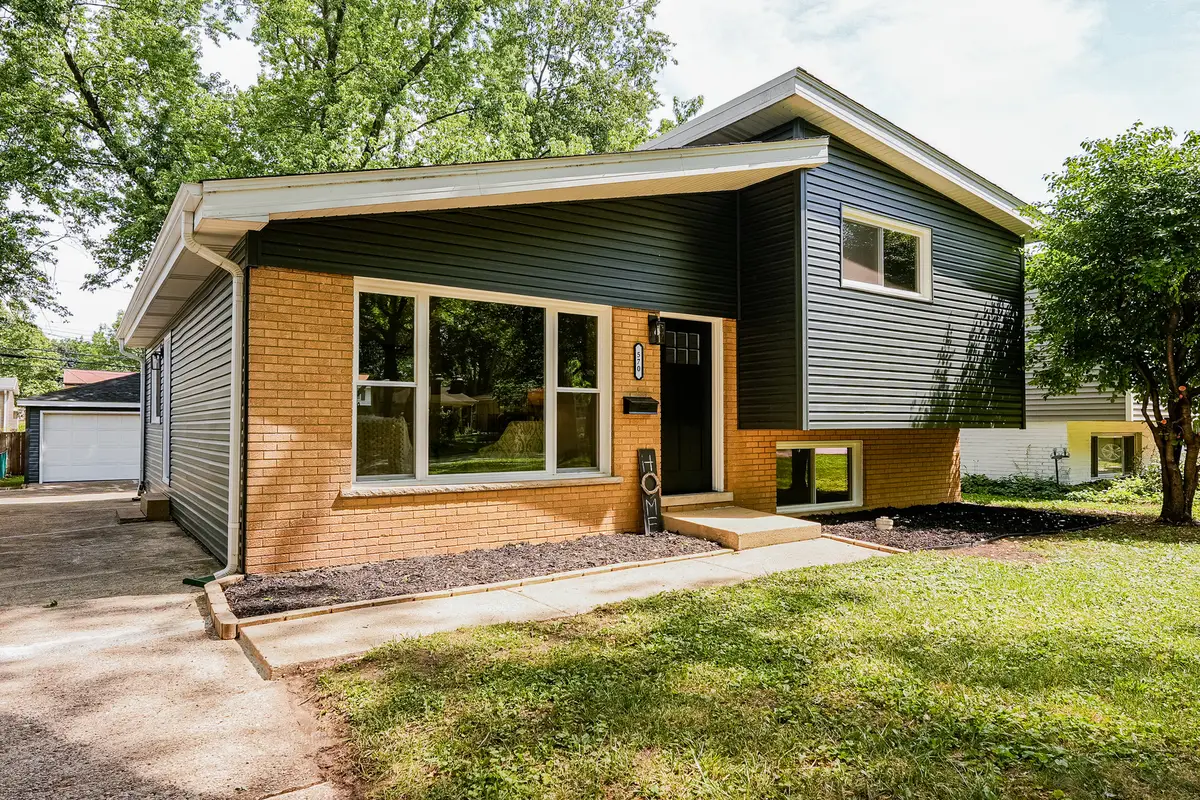

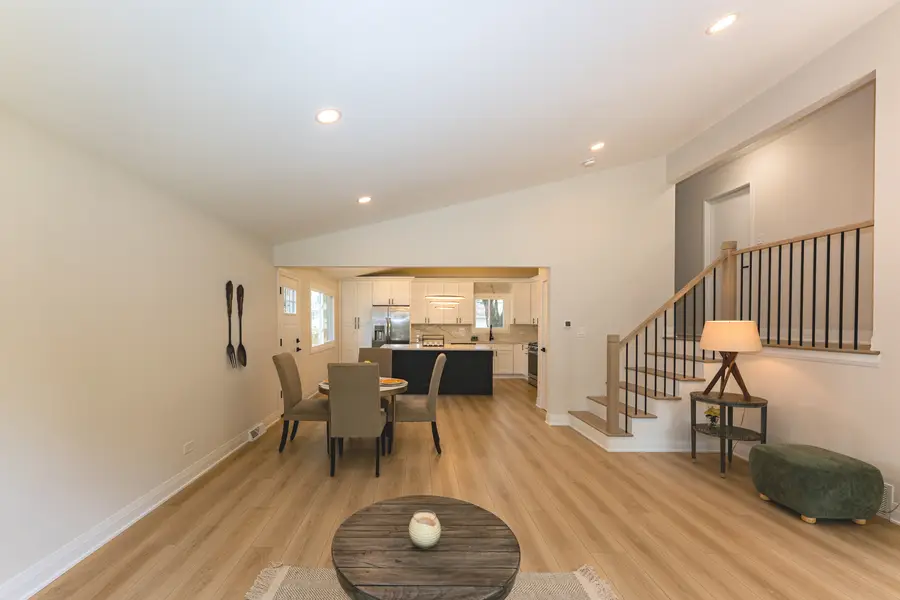
570 Dawes Avenue,Glen Ellyn, IL 60137
$475,000
- 3 Beds
- 2 Baths
- 1,806 sq. ft.
- Single family
- Pending
Listed by:magdalena malyszko
Office:homesmart connect llc.
MLS#:12415963
Source:MLSNI
Price summary
- Price:$475,000
- Price per sq. ft.:$263.01
About this home
Beautifully rehabbed home in Glen Park Subdivision, offering a perfect blend of modern elegance and comfort. Nestled in a quiet neighborhood, this luxurious residence features an open-concept floor plan with a new huge designer kitchen, complete with an oversized island, countless white shaker-style cabinets, new stainless steel appliances, and gorgeous quartz countertops. The trendy natural-colored light ,new gleaming floors flow throughout,fresh crisp paint in all house adding warmth and sophistication. The spacious living and dining room with big windows are perfect for relaxing or entertaining.Three sunny bedrooms on second floor. Luxurious new bathrooms are beautifly redone. The finished lower level offers additional living space with a large family room, a big laundry room, and ample storage.Two car garage,private wooded,fenced yard with a patio. Located in a top-rated school district, this home is conveniently close to interstates, restaurants, stores, and the library. Don't miss this opportunity to own a move-in-ready dream home
Contact an agent
Home facts
- Year built:1961
- Listing Id #:12415963
- Added:34 day(s) ago
- Updated:August 13, 2025 at 07:39 AM
Rooms and interior
- Bedrooms:3
- Total bathrooms:2
- Full bathrooms:2
- Living area:1,806 sq. ft.
Heating and cooling
- Cooling:Central Air
- Heating:Forced Air, Natural Gas
Structure and exterior
- Roof:Asphalt
- Year built:1961
- Building area:1,806 sq. ft.
Schools
- High school:Glenbard South High School
- Middle school:Glen Crest Middle School
- Elementary school:Park View Elementary School
Utilities
- Water:Public
- Sewer:Public Sewer
Finances and disclosures
- Price:$475,000
- Price per sq. ft.:$263.01
- Tax amount:$7,654 (2024)
New listings near 570 Dawes Avenue
- New
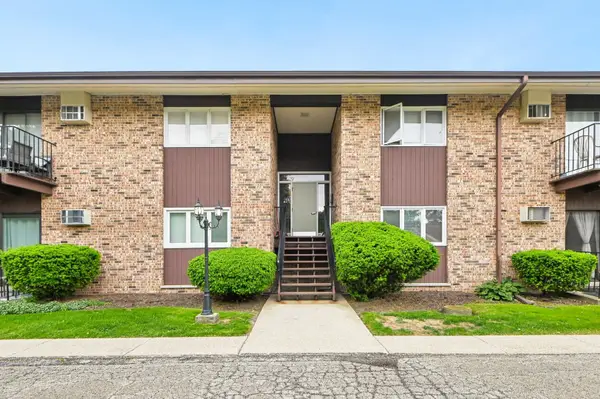 $240,000Active2 beds 1 baths1,103 sq. ft.
$240,000Active2 beds 1 baths1,103 sq. ft.505 Kenilworth Avenue #4, Glen Ellyn, IL 60137
MLS# 12445470Listed by: REDFIN CORPORATION - New
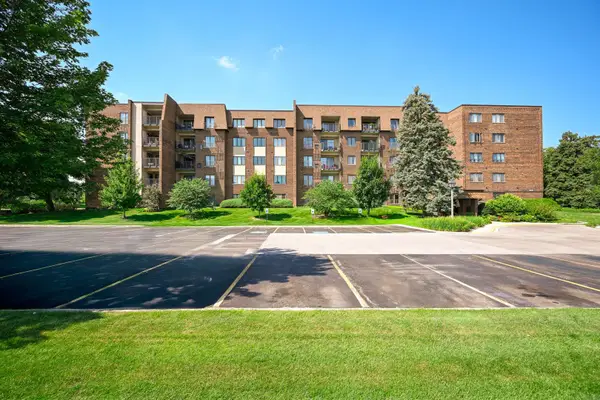 $195,000Active1 beds 1 baths1,142 sq. ft.
$195,000Active1 beds 1 baths1,142 sq. ft.453 Raintree Drive #5E, Glen Ellyn, IL 60137
MLS# 12442289Listed by: KELLER WILLIAMS PREMIERE PROPERTIES - New
 $279,900Active2 beds 2 baths1,420 sq. ft.
$279,900Active2 beds 2 baths1,420 sq. ft.448 Raintree Court #5D, Glen Ellyn, IL 60137
MLS# 12441197Listed by: CENTRE COURT PROPERTIES LLC - Open Sun, 1 to 3pmNew
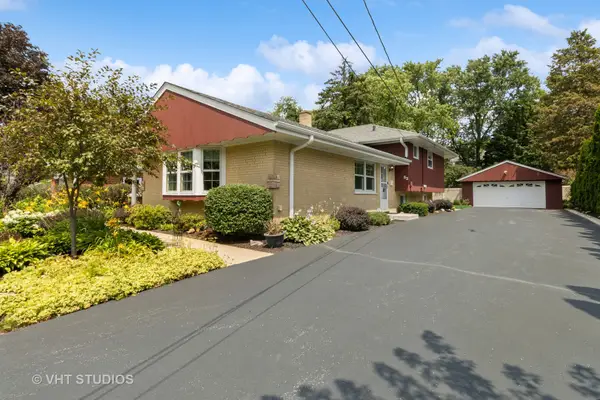 $539,900Active3 beds 3 baths2,200 sq. ft.
$539,900Active3 beds 3 baths2,200 sq. ft.53 N Main Street, Glen Ellyn, IL 60137
MLS# 12441083Listed by: BERKSHIRE HATHAWAY HOMESERVICES STARCK REAL ESTATE - New
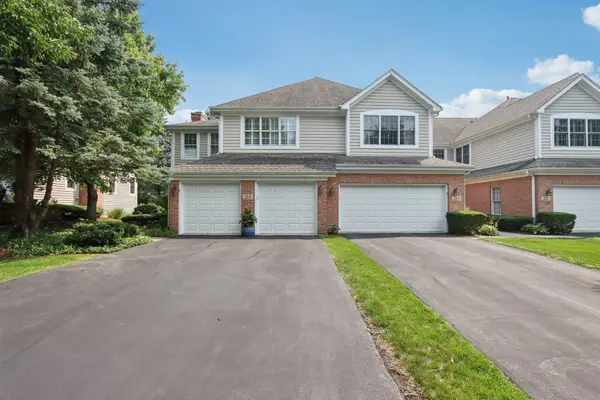 $599,900Active3 beds 4 baths2,427 sq. ft.
$599,900Active3 beds 4 baths2,427 sq. ft.215 Orchard Lane, Glen Ellyn, IL 60137
MLS# 12433798Listed by: EXP REALTY - ST. CHARLES  $515,000Pending4 beds 2 baths1,876 sq. ft.
$515,000Pending4 beds 2 baths1,876 sq. ft.593 Prairie Avenue, Glen Ellyn, IL 60137
MLS# 12431646Listed by: KELLER WILLIAMS PREMIERE PROPERTIES- New
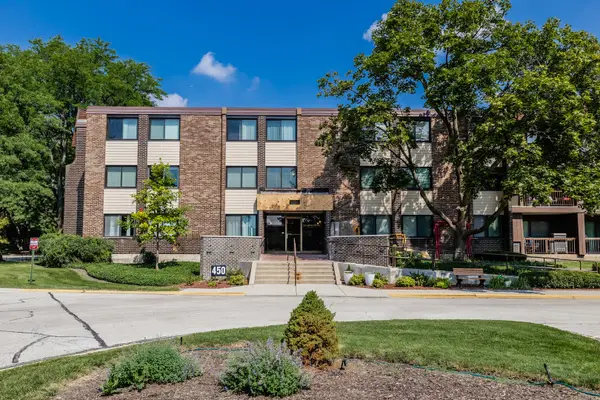 $185,000Active1 beds 1 baths948 sq. ft.
$185,000Active1 beds 1 baths948 sq. ft.450 Raintree Drive #2F, Glen Ellyn, IL 60137
MLS# 12439486Listed by: MAIN STREET REAL ESTATE GROUP - New
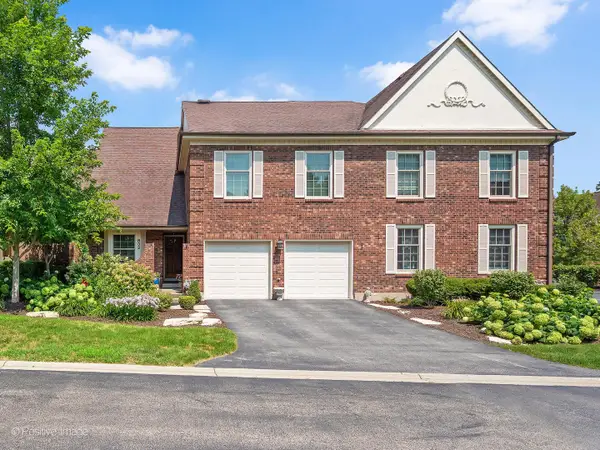 $789,000Active3 beds 4 baths2,522 sq. ft.
$789,000Active3 beds 4 baths2,522 sq. ft.832 N Driveway Road, Glen Ellyn, IL 60137
MLS# 12433428Listed by: COLDWELL BANKER REALTY 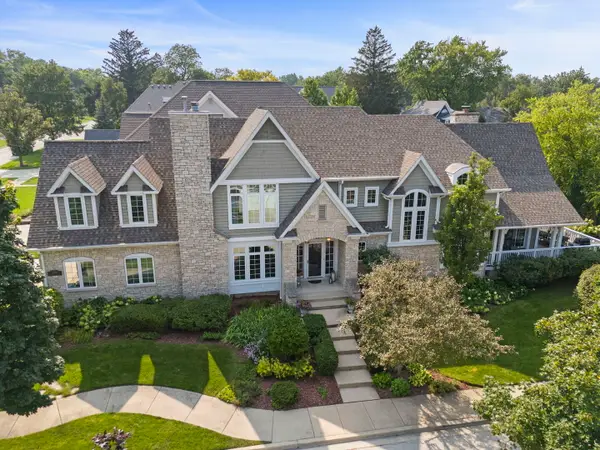 $1,829,000Pending4 beds 5 baths6,194 sq. ft.
$1,829,000Pending4 beds 5 baths6,194 sq. ft.708 Highview Avenue, Glen Ellyn, IL 60137
MLS# 12434316Listed by: KELLER WILLIAMS PREMIERE PROPERTIES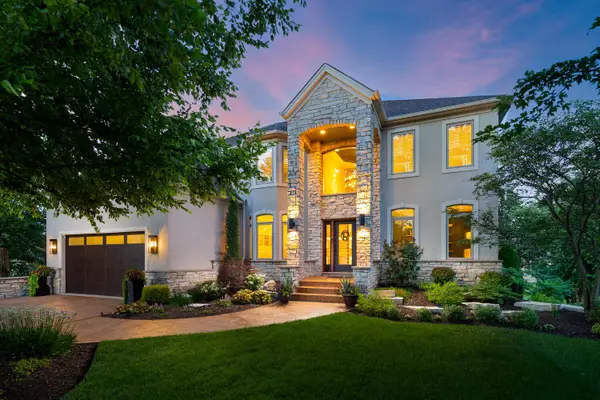 $1,350,000Pending5 beds 5 baths3,884 sq. ft.
$1,350,000Pending5 beds 5 baths3,884 sq. ft.175 Braeburn Court, Glen Ellyn, IL 60137
MLS# 12432265Listed by: KELLER WILLIAMS PREMIERE PROPERTIES

