195 Lake Street, Glencoe, IL 60022
Local realty services provided by:Better Homes and Gardens Real Estate Connections
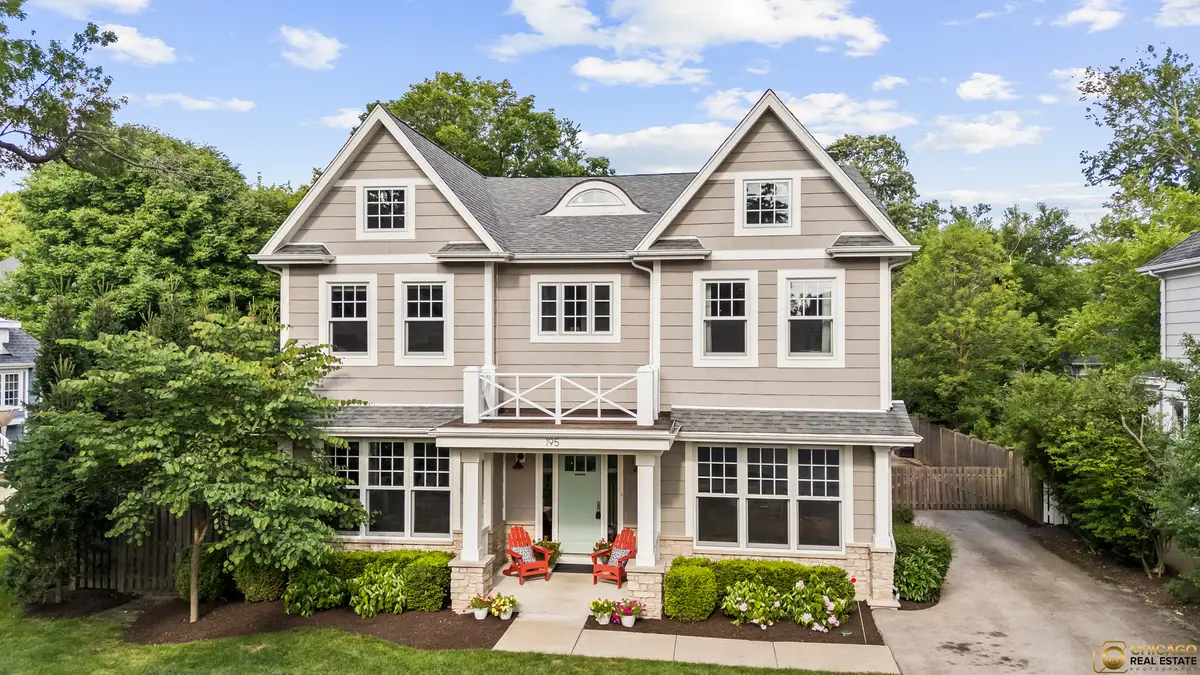
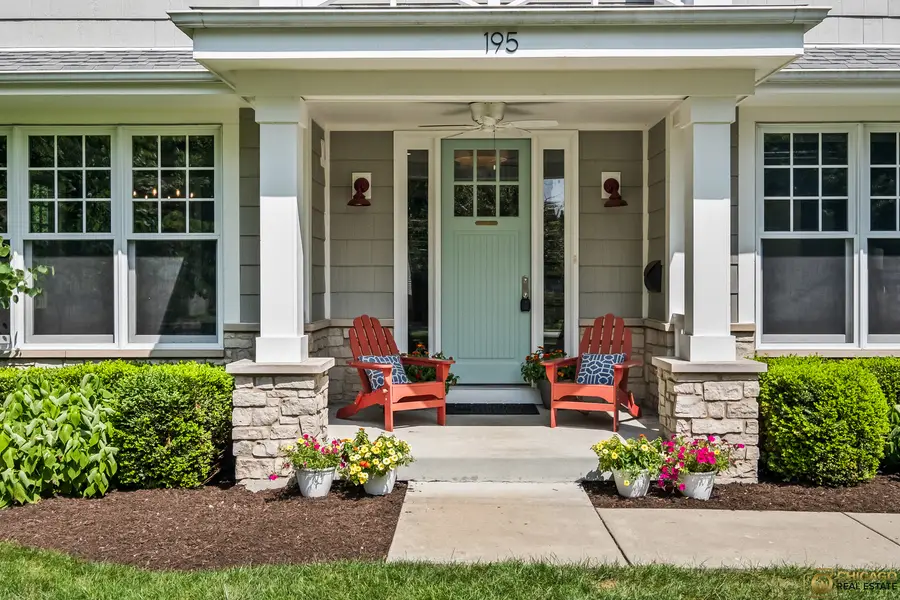
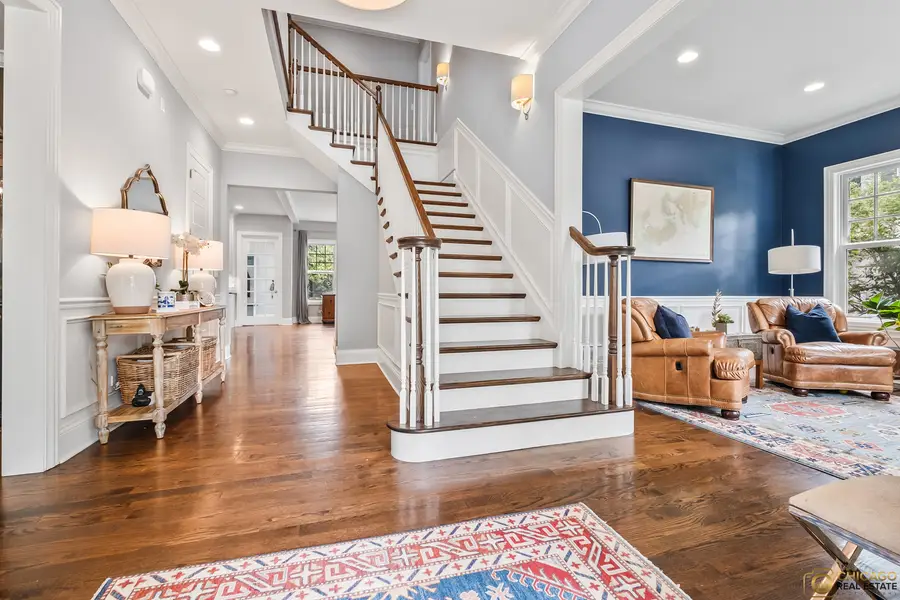
Listed by:grace flatt
Office:@properties christie's international real estate
MLS#:12425777
Source:MLSNI
Price summary
- Price:$1,995,000
- Price per sq. ft.:$562.61
About this home
Beatuiful newer construction with classic design in the heart of Glencoe. This modern Cape Cod home with Hardie shingles and stone accents has 5 Beds/4.1 Baths with timeles luxury finishes throughout. The open floor plan offers spacious modern living with a massive Kitchen/Family Room combo. Custom white kitchen features big island with honed Vermont Danby marble counter, high end Thermador appliances with double ovens, and tons of storage including a walk in pantry. More home highlights include: high ceiling height throughout, oak floors, first floor office with built ins ,formal living and dining rooms, butler pantry with wet bar, fireplace with marble surround, large mudroom with washer/dryer hookup, storage, and custom built cubbies. Second floor features Master Suite with 2 walk-in closets and spa-like master bath with heated floors, WC, dual vanity, stand alone steam shower and Victoria & Albert claw foot soaking tub. Three more bedrooms and 2 full baths plus laundry room complete the second floor. Basement offers loads of fun space with large recreation room with built in bar area, movie room, exercise room and 5th bedroom with full bath. Enjoy summer fun in the fully fenced big backyard with newly refinished deck and private vegetable garden. Extra features include a generator, dual zoned heating and cooling, dog run and 2 car garage with great attic storage. Addiitonally, this home was built with plans to build out a third floor if needed. Convienent walkable location with easy access to schools, parks, beaches, downtown Glencoe, downtown Hubbard Woods/Winnetka and trains all in top rated New Trier High School district.
Contact an agent
Home facts
- Year built:2017
- Listing Id #:12425777
- Added:19 day(s) ago
- Updated:August 13, 2025 at 07:45 AM
Rooms and interior
- Bedrooms:5
- Total bathrooms:5
- Full bathrooms:4
- Half bathrooms:1
- Living area:3,546 sq. ft.
Heating and cooling
- Cooling:Central Air
- Heating:Natural Gas
Structure and exterior
- Year built:2017
- Building area:3,546 sq. ft.
- Lot area:0.25 Acres
Schools
- High school:New Trier Twp H.S. Northfield/Wi
- Middle school:Central School
- Elementary school:South Elementary School
Utilities
- Water:Lake Michigan, Public
- Sewer:Public Sewer
Finances and disclosures
- Price:$1,995,000
- Price per sq. ft.:$562.61
- Tax amount:$38,625 (2023)
New listings near 195 Lake Street
- New
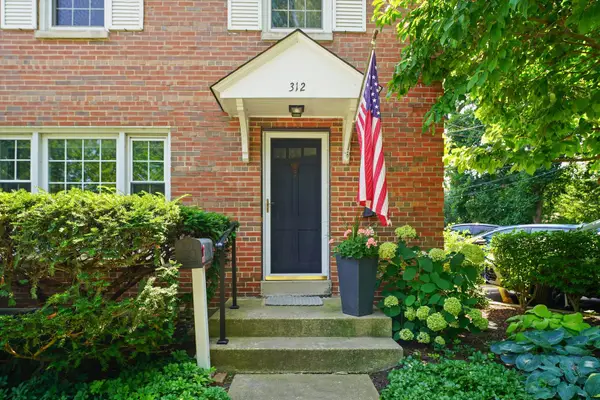 $325,000Active2 beds 1 baths1,464 sq. ft.
$325,000Active2 beds 1 baths1,464 sq. ft.312 Jackson Avenue, Glencoe, IL 60022
MLS# 12425676Listed by: REAL BROKER LLC - New
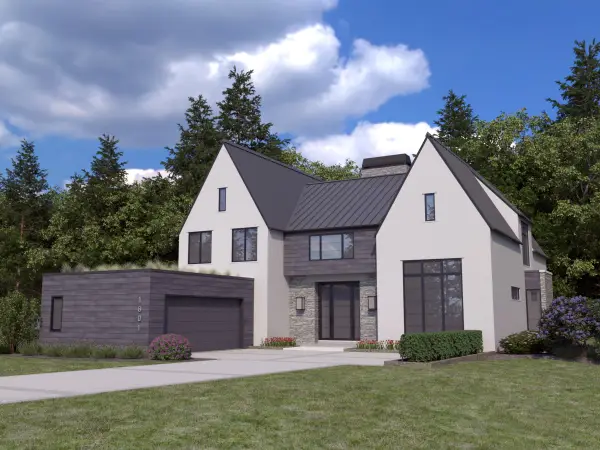 $2,999,000Active5 beds 5 baths4,843 sq. ft.
$2,999,000Active5 beds 5 baths4,843 sq. ft.396 Forest Edge Drive, Glencoe, IL 60022
MLS# 12432793Listed by: @PROPERTIES CHRISTIE'S INTERNATIONAL REAL ESTATE  $1,999,000Active6 beds 5 baths5,258 sq. ft.
$1,999,000Active6 beds 5 baths5,258 sq. ft.693 Greenwood Avenue, Glencoe, IL 60022
MLS# 12430441Listed by: @PROPERTIES CHRISTIE'S INTERNATIONAL REAL ESTATE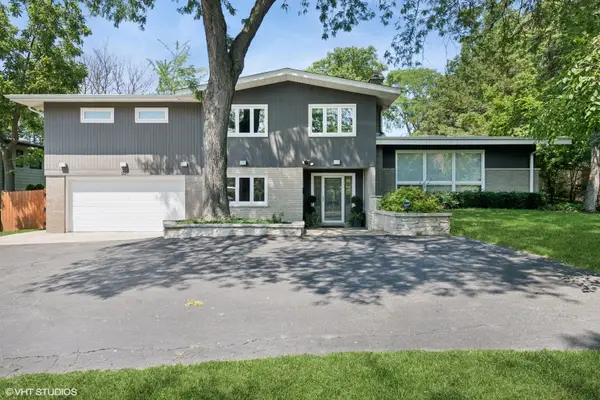 $1,250,000Pending5 beds 4 baths2,846 sq. ft.
$1,250,000Pending5 beds 4 baths2,846 sq. ft.551 Dundee Road, Glencoe, IL 60022
MLS# 12431379Listed by: @PROPERTIES CHRISTIE'S INTERNATIONAL REAL ESTATE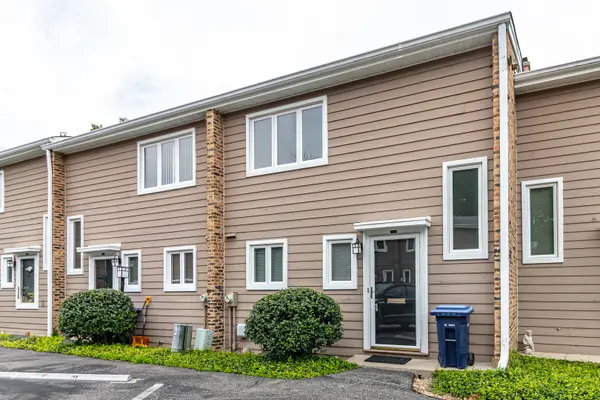 $310,000Active2 beds 2 baths
$310,000Active2 beds 2 baths580 Green Bay Road, Glencoe, IL 60022
MLS# 12429968Listed by: RE/MAX TOP PERFORMERS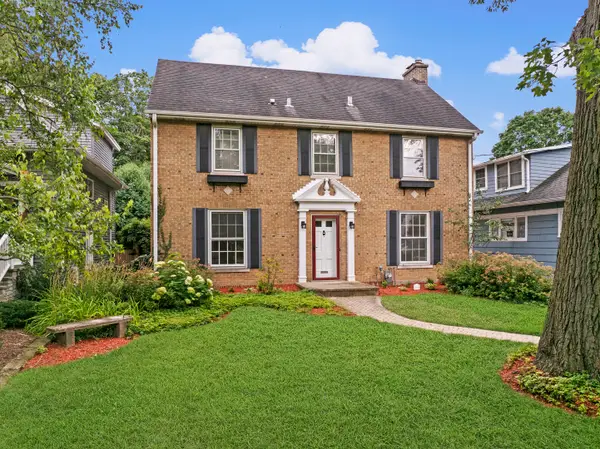 $1,000,000Pending4 beds 3 baths2,366 sq. ft.
$1,000,000Pending4 beds 3 baths2,366 sq. ft.454 Drexel Avenue, Glencoe, IL 60022
MLS# 12390067Listed by: KALE REALTY $2,849,000Active5 beds 7 baths5,783 sq. ft.
$2,849,000Active5 beds 7 baths5,783 sq. ft.96 Harbor Street, Glencoe, IL 60022
MLS# 12410467Listed by: @PROPERTIES CHRISTIE'S INTERNATIONAL REAL ESTATE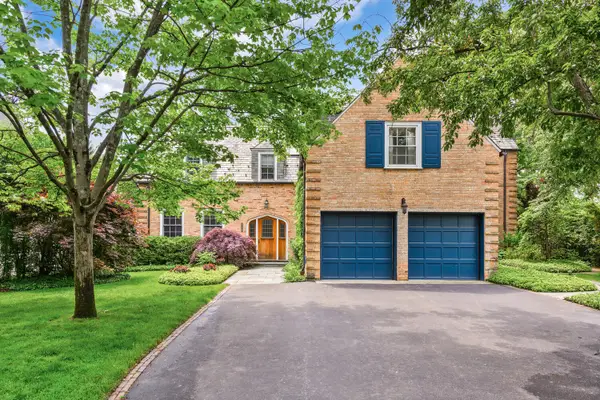 $1,999,000Pending5 beds 6 baths6,634 sq. ft.
$1,999,000Pending5 beds 6 baths6,634 sq. ft.528 Madison Avenue, Glencoe, IL 60022
MLS# 12402916Listed by: JAMESON SOTHEBY'S INTL REALTY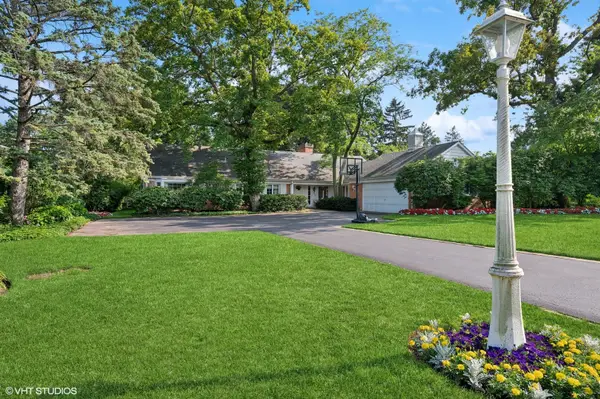 $1,699,000Pending3 beds 4 baths3,055 sq. ft.
$1,699,000Pending3 beds 4 baths3,055 sq. ft.70 Estate Drive, Glencoe, IL 60022
MLS# 12421963Listed by: @PROPERTIES CHRISTIE'S INTERNATIONAL REAL ESTATE
