551 Dundee Road, Glencoe, IL 60022
Local realty services provided by:Better Homes and Gardens Real Estate Connections
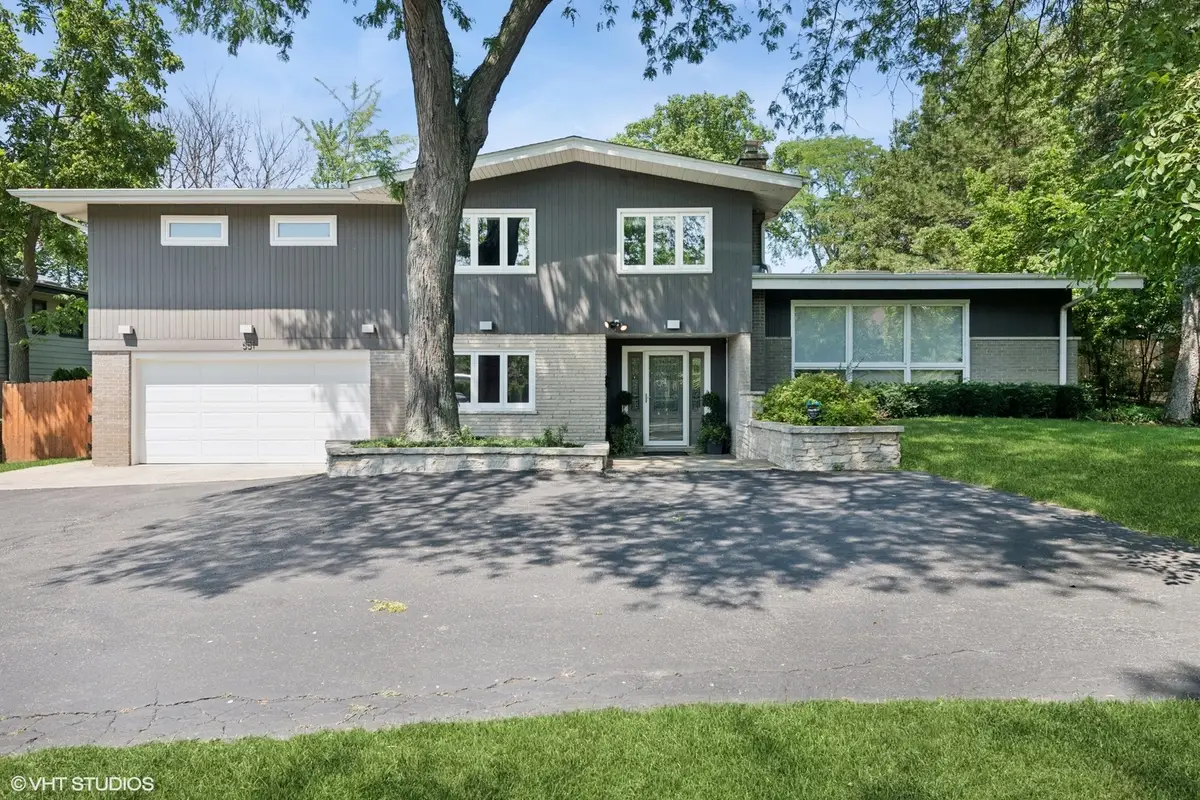
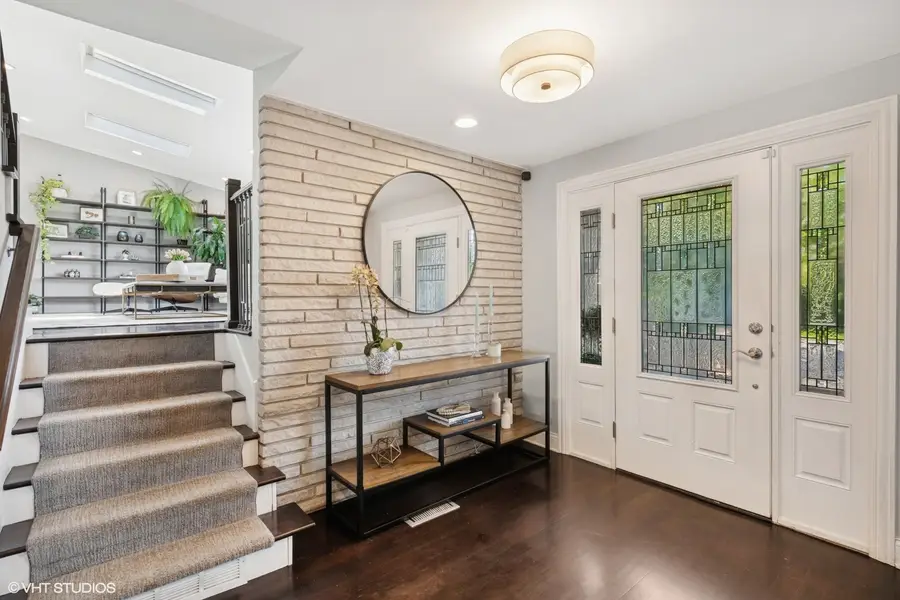
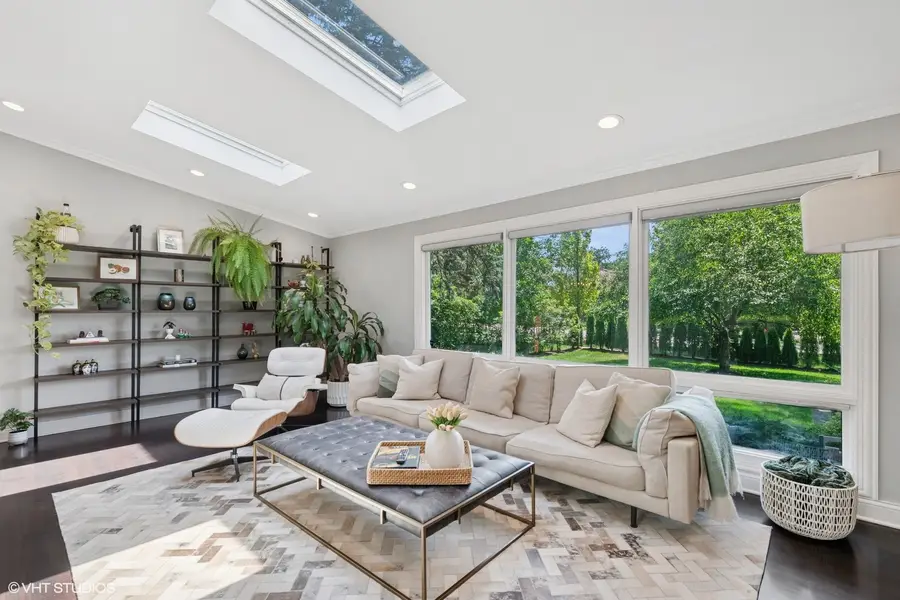
551 Dundee Road,Glencoe, IL 60022
$1,250,000
- 5 Beds
- 4 Baths
- 2,846 sq. ft.
- Single family
- Pending
Listed by:connie dornan
Office:@properties christie's international real estate
MLS#:12431379
Source:MLSNI
Price summary
- Price:$1,250,000
- Price per sq. ft.:$439.21
About this home
A rare blend of sophistication and comfort unfolds in this meticulously upgraded residence, where vaulted ceilings and sunlight-filled skylights elevate the formal living room adorned with open shelving, crown molding, and recessed lighting. Entertain effortlessly in the adjoining dining room illuminated by a contemporary chrome fixture, or in the gourmet chef's kitchen that boasts granite countertops, a substantial island with seating for four, and premium appliances including a Viking range and Sub-Zero refrigerator. Upstairs, the primary suite is a sanctuary featuring a tray ceiling with cove lighting, quartz-accented built-ins, a walk-in closet with custom organizers, and a spa-level bath with dual vanities, Grohe fixtures, Robern cabinetry, heated porcelain flooring, and a luxurious multi-spray shower. Three additional bedrooms include an ensuite with skylit bath, a guest suite with built-in desk, and a hall bath with travertine detail and dual shower sprays. A laundry room with Electrolux units, utility storage, and linen closets offer seamless functionality. The lower level impresses with a dramatic foyer wrapped in brick, a sunlit family room with fireplace and custom bar, a pantry, mudroom with lockers and quartz counters, and a sleek bath with Hansgrohe fixtures. Descend further to a finished basement featuring a rec room and guest bedroom with durable vinyl plank flooring. Modern mechanicals include a Trane furnace with Aprilaire humidifier, 2024 Rheem 50-gallon water heater, 200-amp electrical, sump pump with battery backup, and dual furnaces. Enjoy the professionally landscaped grounds, expanded stamped concrete patio, in-ground sprinklers, and heated two-car garage. This is luxury redefined-polished yet welcoming, and designed for discerning modern living.
Contact an agent
Home facts
- Year built:1960
- Listing Id #:12431379
- Added:14 day(s) ago
- Updated:August 14, 2025 at 04:38 AM
Rooms and interior
- Bedrooms:5
- Total bathrooms:4
- Full bathrooms:4
- Living area:2,846 sq. ft.
Heating and cooling
- Cooling:Central Air, Zoned
- Heating:Forced Air, Natural Gas, Sep Heating Systems - 2+
Structure and exterior
- Roof:Asphalt
- Year built:1960
- Building area:2,846 sq. ft.
- Lot area:0.27 Acres
Schools
- High school:New Trier Twp H.S. Northfield/Wi
- Middle school:Central School
- Elementary school:South Elementary School
Utilities
- Water:Public
- Sewer:Public Sewer
Finances and disclosures
- Price:$1,250,000
- Price per sq. ft.:$439.21
- Tax amount:$17,354 (2023)
New listings near 551 Dundee Road
- New
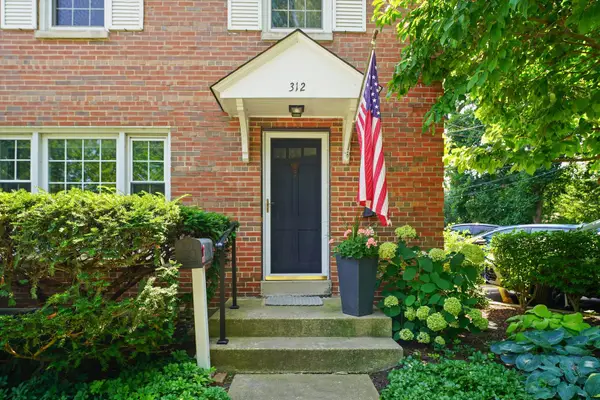 $325,000Active2 beds 1 baths1,464 sq. ft.
$325,000Active2 beds 1 baths1,464 sq. ft.312 Jackson Avenue, Glencoe, IL 60022
MLS# 12425676Listed by: REAL BROKER LLC - New
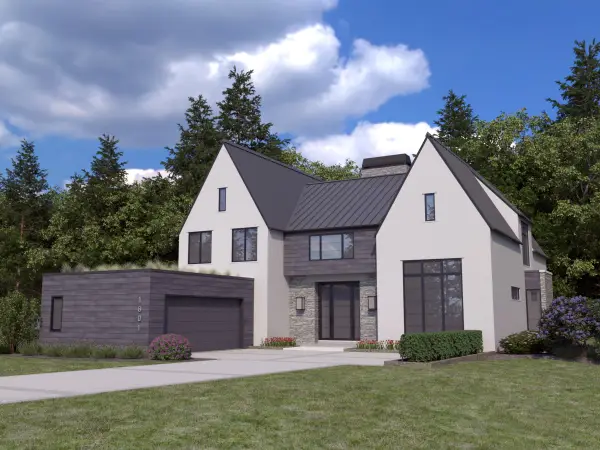 $2,999,000Active5 beds 5 baths4,843 sq. ft.
$2,999,000Active5 beds 5 baths4,843 sq. ft.396 Forest Edge Drive, Glencoe, IL 60022
MLS# 12432793Listed by: @PROPERTIES CHRISTIE'S INTERNATIONAL REAL ESTATE  $1,999,000Active6 beds 5 baths5,258 sq. ft.
$1,999,000Active6 beds 5 baths5,258 sq. ft.693 Greenwood Avenue, Glencoe, IL 60022
MLS# 12430441Listed by: @PROPERTIES CHRISTIE'S INTERNATIONAL REAL ESTATE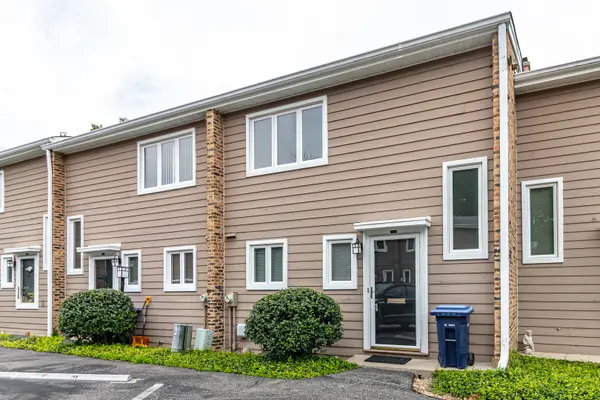 $310,000Active2 beds 2 baths
$310,000Active2 beds 2 baths580 Green Bay Road, Glencoe, IL 60022
MLS# 12429968Listed by: RE/MAX TOP PERFORMERS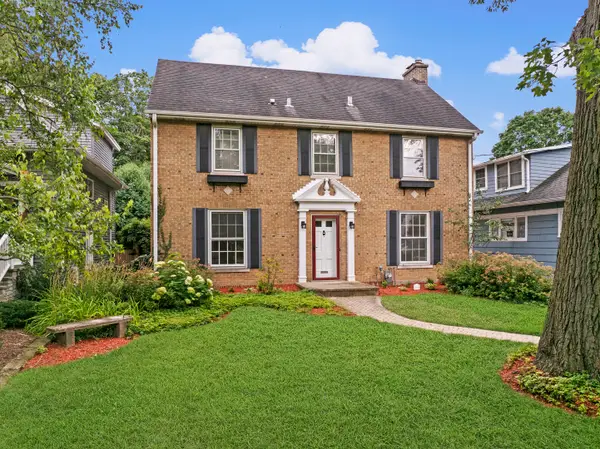 $1,000,000Pending4 beds 3 baths2,366 sq. ft.
$1,000,000Pending4 beds 3 baths2,366 sq. ft.454 Drexel Avenue, Glencoe, IL 60022
MLS# 12390067Listed by: KALE REALTY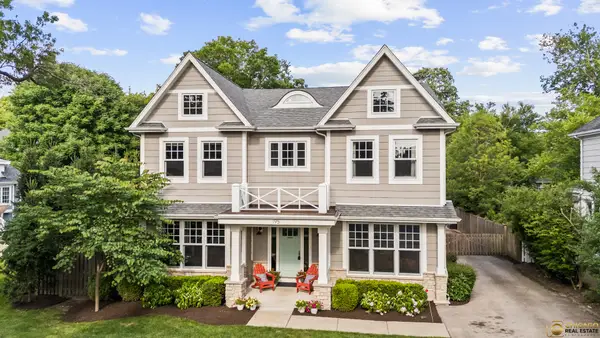 $1,995,000Pending5 beds 5 baths3,546 sq. ft.
$1,995,000Pending5 beds 5 baths3,546 sq. ft.195 Lake Street, Glencoe, IL 60022
MLS# 12425777Listed by: @PROPERTIES CHRISTIE'S INTERNATIONAL REAL ESTATE $2,849,000Active5 beds 7 baths5,783 sq. ft.
$2,849,000Active5 beds 7 baths5,783 sq. ft.96 Harbor Street, Glencoe, IL 60022
MLS# 12410467Listed by: @PROPERTIES CHRISTIE'S INTERNATIONAL REAL ESTATE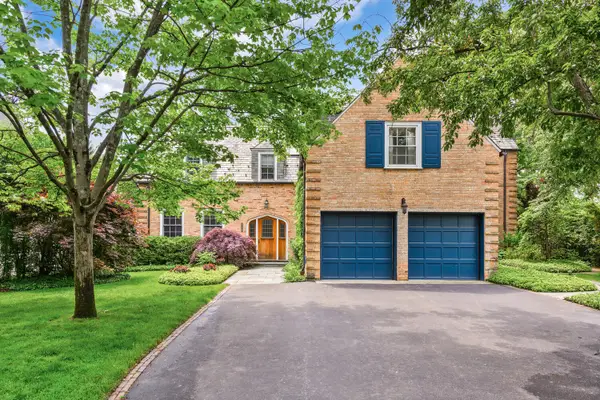 $1,999,000Pending5 beds 6 baths6,634 sq. ft.
$1,999,000Pending5 beds 6 baths6,634 sq. ft.528 Madison Avenue, Glencoe, IL 60022
MLS# 12402916Listed by: JAMESON SOTHEBY'S INTL REALTY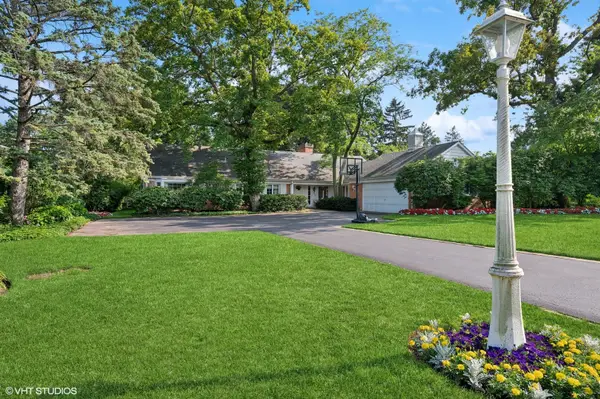 $1,699,000Pending3 beds 4 baths3,055 sq. ft.
$1,699,000Pending3 beds 4 baths3,055 sq. ft.70 Estate Drive, Glencoe, IL 60022
MLS# 12421963Listed by: @PROPERTIES CHRISTIE'S INTERNATIONAL REAL ESTATE
