1471 Club Drive, Glendale Heights, IL 60139
Local realty services provided by:Better Homes and Gardens Real Estate Star Homes
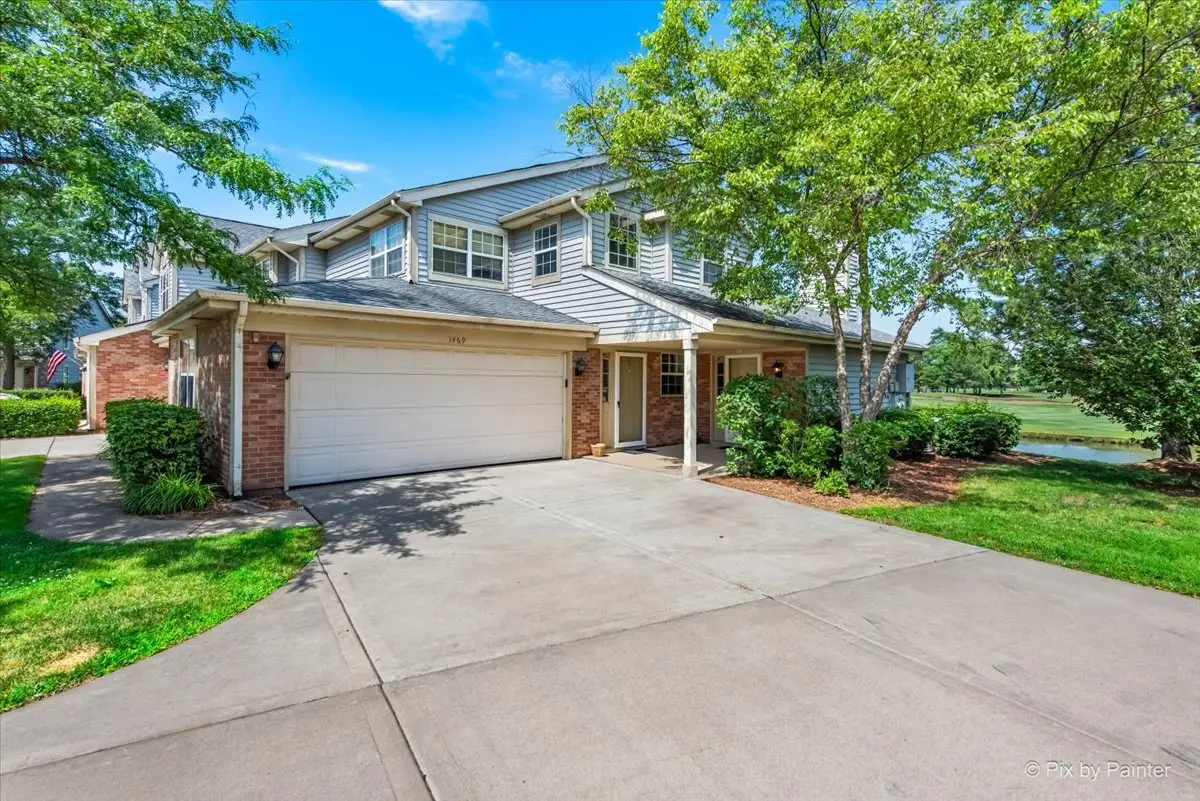

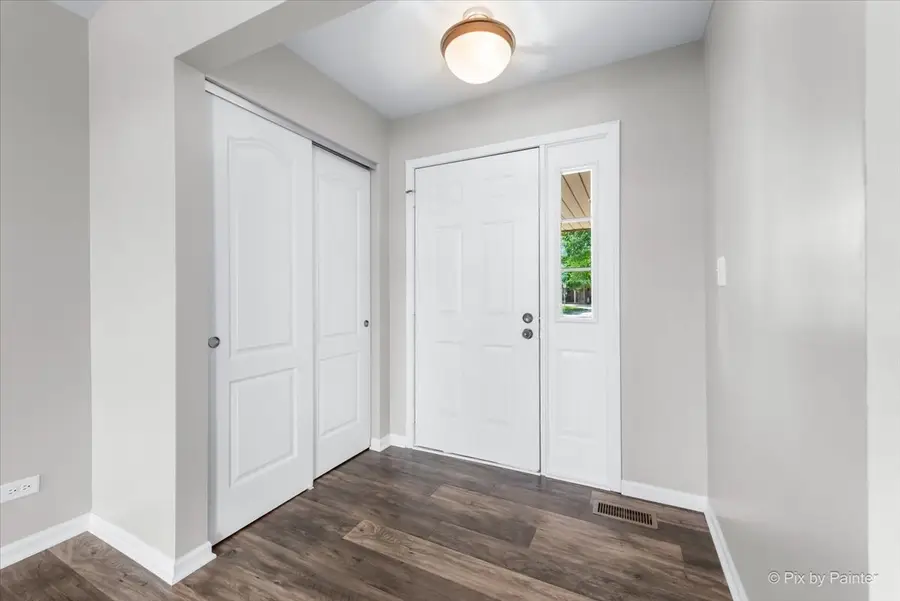
1471 Club Drive,Glendale Heights, IL 60139
$324,900
- 2 Beds
- 2 Baths
- 1,166 sq. ft.
- Condominium
- Pending
Listed by:kathleen maykut
Office:re/max all pro
MLS#:12424718
Source:MLSNI
Price summary
- Price:$324,900
- Price per sq. ft.:$278.64
- Monthly HOA dues:$254
About this home
LOCATION * CONDITION * PRICE - This One Has It All! Welcome to this stunning RANCH-style home on a premium lot in the highly desirable Greens of Glendale Lakes, offering breathtaking views from nearly every window. Rarely available and move-in ready, this updated unit combines comfort, style, and convenience. Step into the beautifully renovated eat-in kitchen featuring white cabinetry, granite countertops, and brand new GE stainless steel appliances-including a sleek French door refrigerator. New luxury vinyl plank flooring flows seamlessly throughout the home, enhancing the spacious, open-concept living and dining area with vaulted ceilings, a cozy gas fireplace, and direct access to your private patio overlooking serene ponds, lush landscaping, and the golf course. The primary suite includes a generous walk-in closet and a full bath with a Safe Step walk-in tub for added comfort. A second updated bathroom offers a new vanity and a step-in shower. The oversized laundry room comes equipped with a newer washer and dryer (2 years) and a brand new hot water heater (2025). Additional highlights include fresh paint, white trim, updated two-panel doors, and a 2-car attached garage with ample storage. Enjoy the nearby community pool and clubhouse-just a short stroll from your front door. Ideally located near shopping, dining, and transportation. This meticulously maintained property is being sold as-is, but all you need to do is unpack and enjoy!
Contact an agent
Home facts
- Year built:1990
- Listing Id #:12424718
- Added:21 day(s) ago
- Updated:August 13, 2025 at 07:45 AM
Rooms and interior
- Bedrooms:2
- Total bathrooms:2
- Full bathrooms:2
- Living area:1,166 sq. ft.
Heating and cooling
- Cooling:Central Air
- Heating:Forced Air, Natural Gas
Structure and exterior
- Roof:Asphalt
- Year built:1990
- Building area:1,166 sq. ft.
Schools
- High school:Glenbard West High School
- Middle school:Glenside Middle School
- Elementary school:Americana Intermediate School
Utilities
- Water:Public
- Sewer:Public Sewer
Finances and disclosures
- Price:$324,900
- Price per sq. ft.:$278.64
- Tax amount:$6,052 (2024)
New listings near 1471 Club Drive
- New
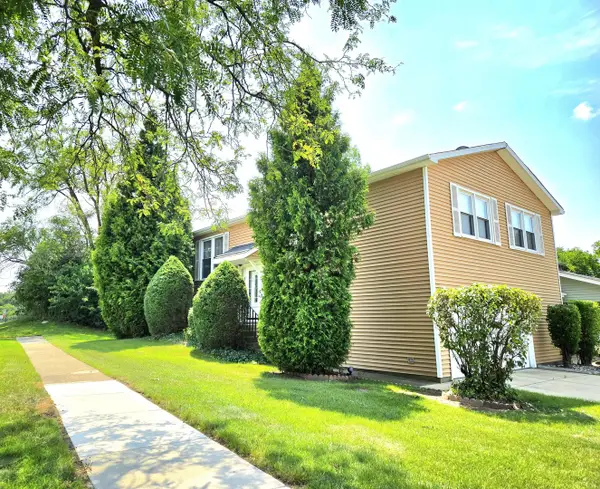 $324,930Active3 beds 2 baths1,708 sq. ft.
$324,930Active3 beds 2 baths1,708 sq. ft.371 Thorncliffe Drive, Glendale Heights, IL 60139
MLS# 12441641Listed by: RE/MAX ACTION - New
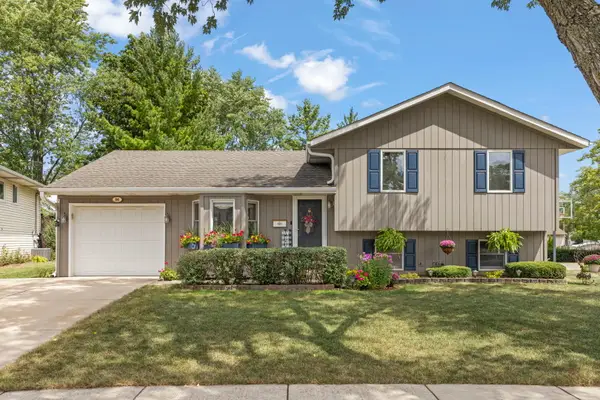 $380,000Active3 beds 2 baths1,452 sq. ft.
$380,000Active3 beds 2 baths1,452 sq. ft.86 Joseph Lane, Glendale Heights, IL 60139
MLS# 12444087Listed by: KELLER WILLIAMS PREMIERE PROPERTIES - New
 $155,000Active2 beds 1 baths804 sq. ft.
$155,000Active2 beds 1 baths804 sq. ft.743 E Fullerton Avenue #105, Glendale Heights, IL 60139
MLS# 12441657Listed by: REAL BROKER LLC - New
 $399,900Active3 beds 2 baths1,513 sq. ft.
$399,900Active3 beds 2 baths1,513 sq. ft.1649 Westberg Street, Glendale Heights, IL 60139
MLS# 12444903Listed by: REDFIN CORPORATION - New
 $549,900Active4 beds 3 baths2,185 sq. ft.
$549,900Active4 beds 3 baths2,185 sq. ft.252 Balmoral Court, Glendale Heights, IL 60139
MLS# 12443960Listed by: CHARLES RUTENBERG REALTY OF IL - New
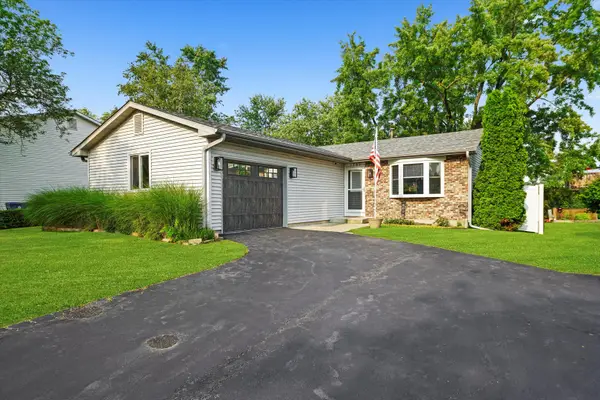 $409,900Active3 beds 2 baths1,821 sq. ft.
$409,900Active3 beds 2 baths1,821 sq. ft.1760 Lombard Court, Glendale Heights, IL 60139
MLS# 12444394Listed by: PAK HOME REALTY - New
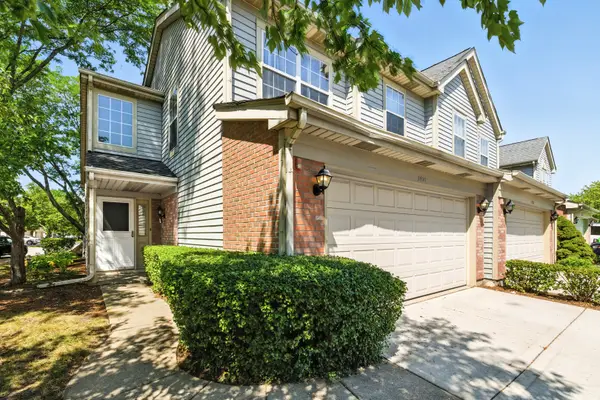 $345,000Active3 beds 3 baths1,556 sq. ft.
$345,000Active3 beds 3 baths1,556 sq. ft.1400 Club Drive, Glendale Heights, IL 60139
MLS# 12433055Listed by: RE/MAX ACTION - New
 $339,900Active3 beds 2 baths1,387 sq. ft.
$339,900Active3 beds 2 baths1,387 sq. ft.10 Rugby Court, Glendale Heights, IL 60139
MLS# 12388357Listed by: HOMETOWN REAL ESTATE GROUP LLC - New
 $144,900Active1 beds 1 baths792 sq. ft.
$144,900Active1 beds 1 baths792 sq. ft.670 Marylin Avenue #207, Glendale Heights, IL 60139
MLS# 12439171Listed by: BERG PROPERTIES 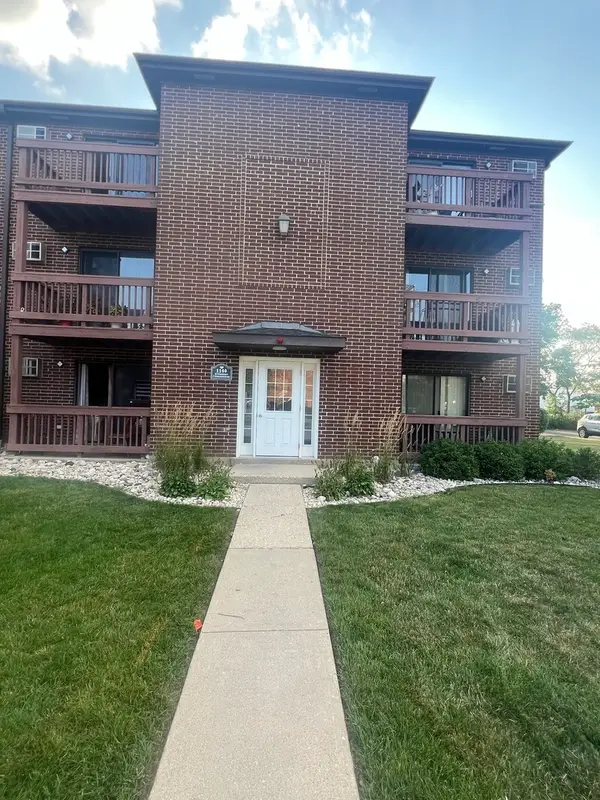 $99,000Pending1 beds 1 baths625 sq. ft.
$99,000Pending1 beds 1 baths625 sq. ft.1140 Cedar Street #1B, Glendale Heights, IL 60139
MLS# 12439381Listed by: KELLER WILLIAMS PREMIERE PROPERTIES

