1474 Van Meter Drive, Glendale Heights, IL 60139
Local realty services provided by:Better Homes and Gardens Real Estate Star Homes
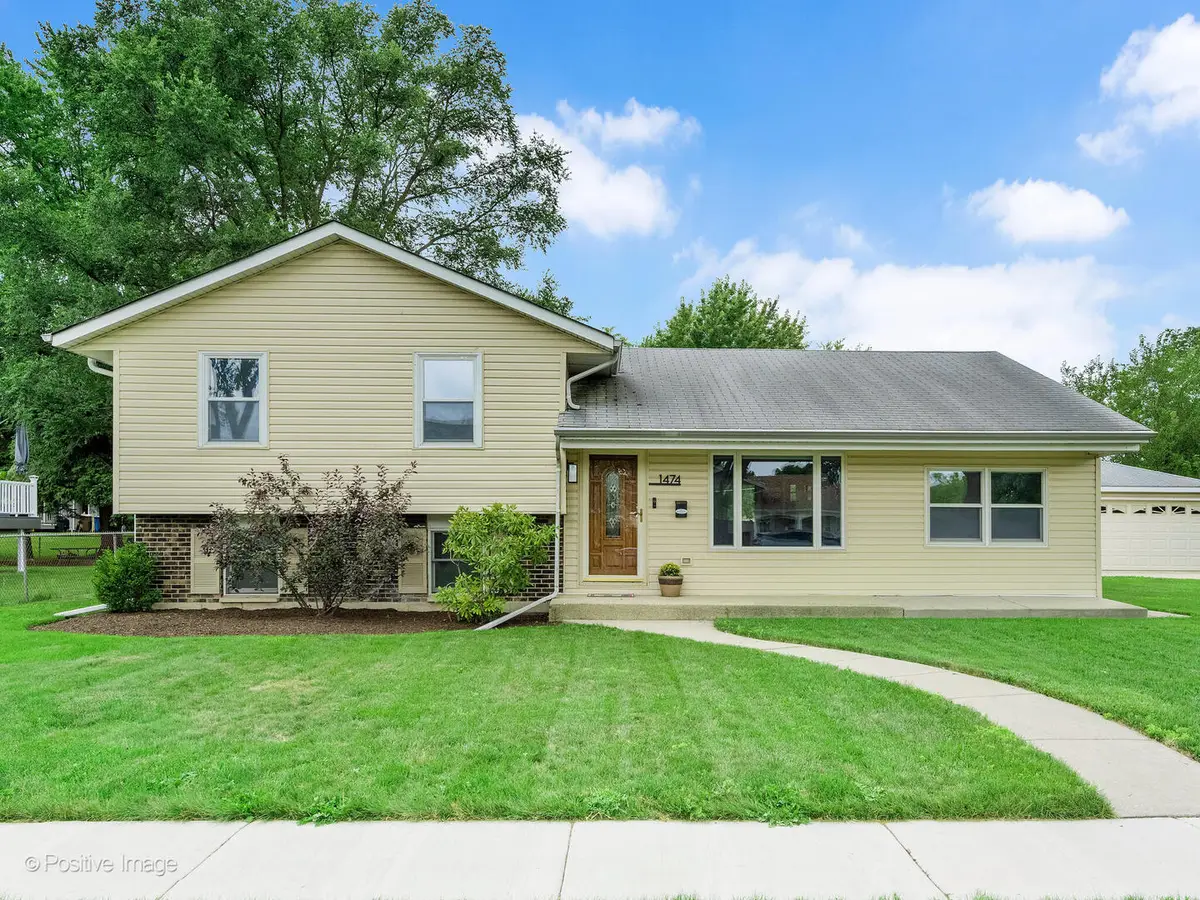
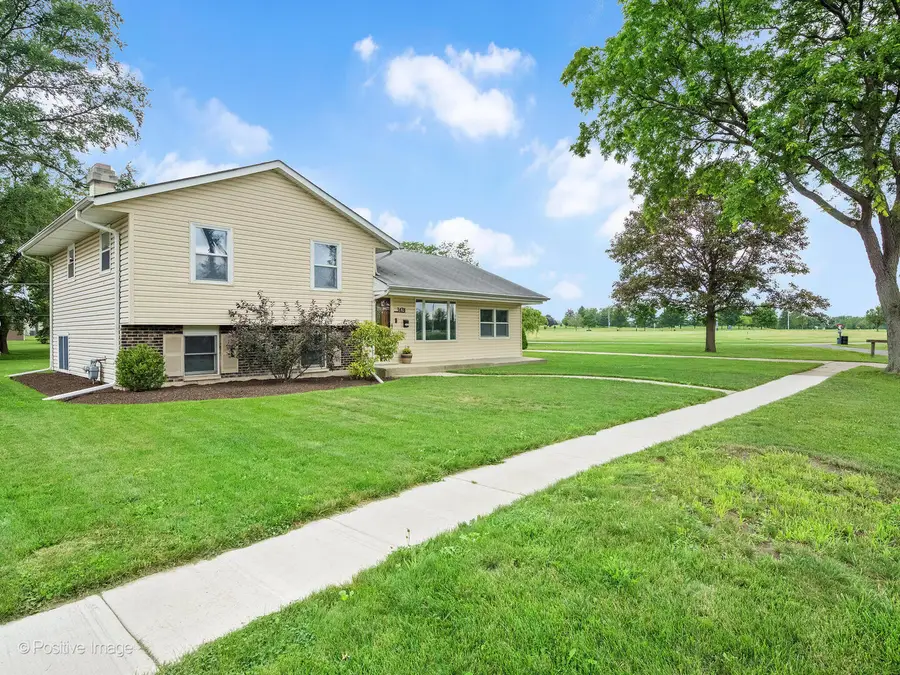
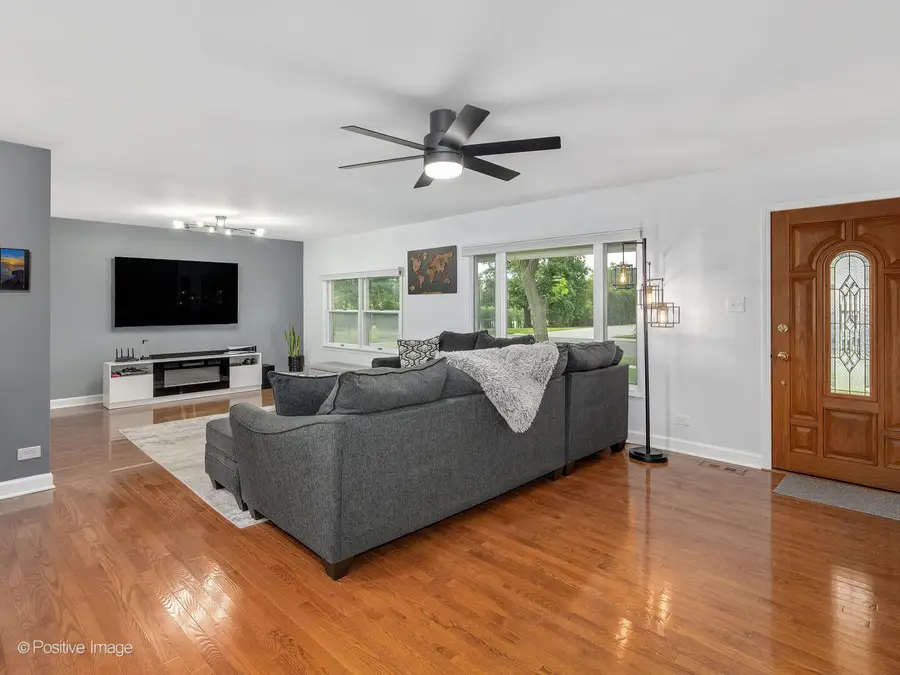
Listed by:paula pezza
Office:pezza realty corporation
MLS#:12430586
Source:MLSNI
Price summary
- Price:$395,000
- Price per sq. ft.:$225.84
About this home
The one you've been waiting for~ Kick off your shoes because you won't want to leave this fabulous, updated home. From the gorgeous, completely re-done kitchen (2021) beautifully appointed with dolomite counters, to the spacious open living space - this one is a keeper! An open hardwood staircase brings you to three nice bedrooms, attractive remodeled bathroom and the hall linen closet. Your refinished lower level family room adds a cozy living space complete with an updated powder room. It's all yours for relaxing in front of the fireplace or entertaining friends with the in-vogue dry bar and wine fridge. The corner nook area makes for a quiet office or reading space and the laundry room has a newer washer/dryer (2020) & newer hot water heater (2023). Check out the on-trend light fixtures throughout this home ~ All this plus a 2 car garage, concrete driveway and new vinyl siding on the front of the house (2021). For the frosting on the cake, step out to your back patio ideal for grilling and entertaining with serene views of awesome Camera Park and you can even watch the fest fireworks. Enjoy the walking path and all the great amenities it has to offer. Glenbard West is the high school. Move right in and enjoy your beautiful new home!
Contact an agent
Home facts
- Year built:1970
- Listing Id #:12430586
- Added:19 day(s) ago
- Updated:August 13, 2025 at 07:39 AM
Rooms and interior
- Bedrooms:3
- Total bathrooms:2
- Full bathrooms:1
- Half bathrooms:1
- Living area:1,749 sq. ft.
Heating and cooling
- Cooling:Central Air
- Heating:Natural Gas
Structure and exterior
- Roof:Asphalt
- Year built:1970
- Building area:1,749 sq. ft.
Schools
- High school:Glenbard West High School
Utilities
- Water:Lake Michigan, Public
- Sewer:Public Sewer
Finances and disclosures
- Price:$395,000
- Price per sq. ft.:$225.84
- Tax amount:$9,372 (2024)
New listings near 1474 Van Meter Drive
- New
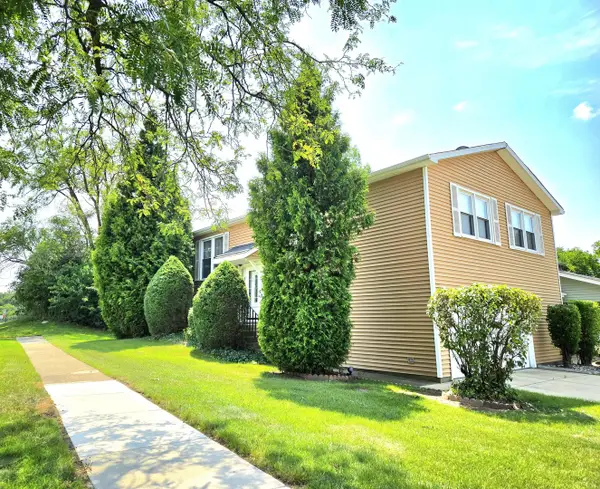 $324,930Active3 beds 2 baths1,708 sq. ft.
$324,930Active3 beds 2 baths1,708 sq. ft.371 Thorncliffe Drive, Glendale Heights, IL 60139
MLS# 12441641Listed by: RE/MAX ACTION - New
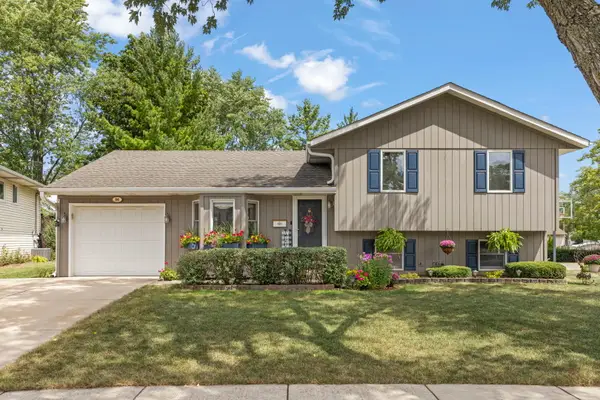 $380,000Active3 beds 2 baths1,452 sq. ft.
$380,000Active3 beds 2 baths1,452 sq. ft.86 Joseph Lane, Glendale Heights, IL 60139
MLS# 12444087Listed by: KELLER WILLIAMS PREMIERE PROPERTIES - New
 $155,000Active2 beds 1 baths804 sq. ft.
$155,000Active2 beds 1 baths804 sq. ft.743 E Fullerton Avenue #105, Glendale Heights, IL 60139
MLS# 12441657Listed by: REAL BROKER LLC - New
 $399,900Active3 beds 2 baths1,513 sq. ft.
$399,900Active3 beds 2 baths1,513 sq. ft.1649 Westberg Street, Glendale Heights, IL 60139
MLS# 12444903Listed by: REDFIN CORPORATION - New
 $549,900Active4 beds 3 baths2,185 sq. ft.
$549,900Active4 beds 3 baths2,185 sq. ft.252 Balmoral Court, Glendale Heights, IL 60139
MLS# 12443960Listed by: CHARLES RUTENBERG REALTY OF IL - New
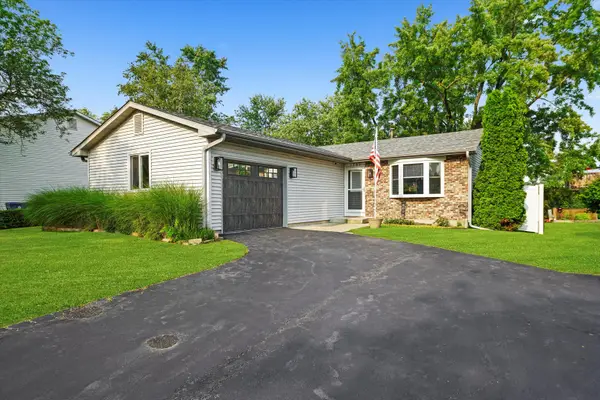 $409,900Active3 beds 2 baths1,821 sq. ft.
$409,900Active3 beds 2 baths1,821 sq. ft.1760 Lombard Court, Glendale Heights, IL 60139
MLS# 12444394Listed by: PAK HOME REALTY - New
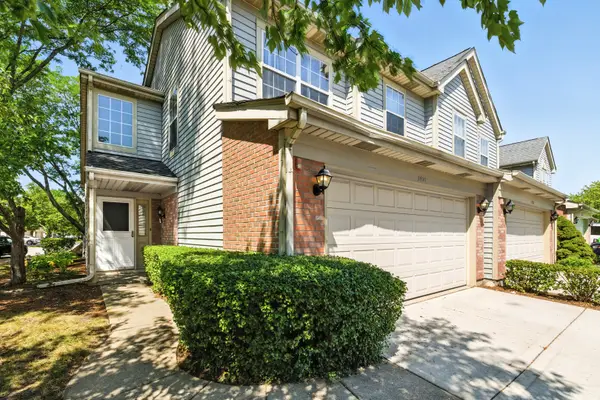 $345,000Active3 beds 3 baths1,556 sq. ft.
$345,000Active3 beds 3 baths1,556 sq. ft.1400 Club Drive, Glendale Heights, IL 60139
MLS# 12433055Listed by: RE/MAX ACTION - New
 $339,900Active3 beds 2 baths1,387 sq. ft.
$339,900Active3 beds 2 baths1,387 sq. ft.10 Rugby Court, Glendale Heights, IL 60139
MLS# 12388357Listed by: HOMETOWN REAL ESTATE GROUP LLC - New
 $144,900Active1 beds 1 baths792 sq. ft.
$144,900Active1 beds 1 baths792 sq. ft.670 Marylin Avenue #207, Glendale Heights, IL 60139
MLS# 12439171Listed by: BERG PROPERTIES 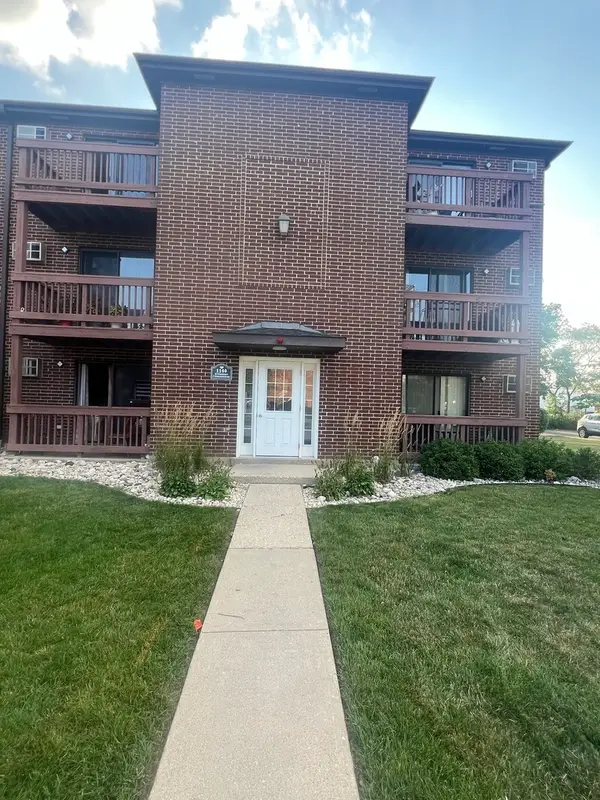 $99,000Pending1 beds 1 baths625 sq. ft.
$99,000Pending1 beds 1 baths625 sq. ft.1140 Cedar Street #1B, Glendale Heights, IL 60139
MLS# 12439381Listed by: KELLER WILLIAMS PREMIERE PROPERTIES

