160 Dunteman Drive #201, Glendale Heights, IL 60139
Local realty services provided by:Better Homes and Gardens Real Estate Connections
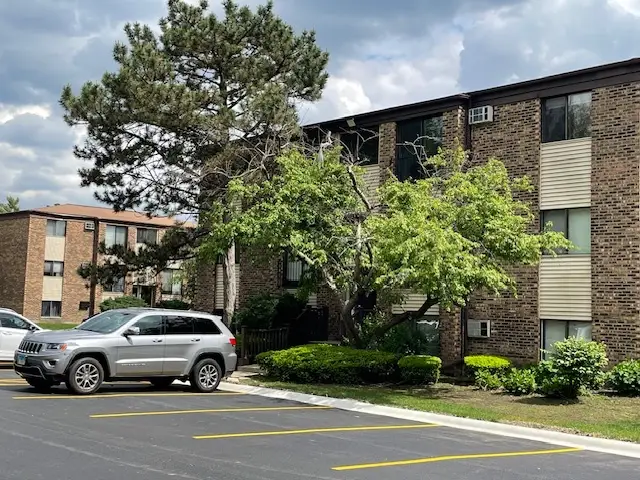
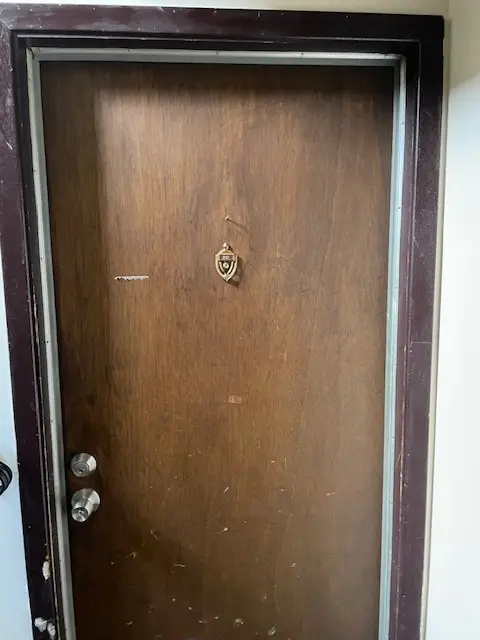
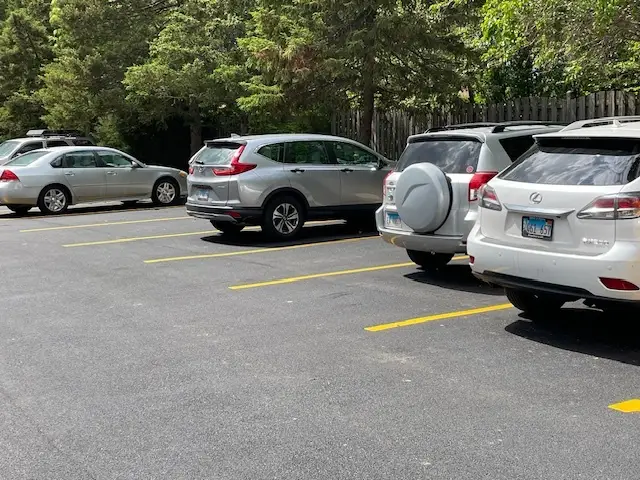
160 Dunteman Drive #201,Glendale Heights, IL 60139
$175,000
- 2 Beds
- 1 Baths
- 843 sq. ft.
- Condominium
- Pending
Listed by:mohammed misbahuddin
Office:gmc realty ltd
MLS#:12379161
Source:MLSNI
Price summary
- Price:$175,000
- Price per sq. ft.:$207.59
- Monthly HOA dues:$370
About this home
Here is the 2nd floor Unit available, tastefully remodeled with Stainless steel appliances, New Kitchen Cabinets, Granite Counter tops and super large walk in pantry. Spacious sunny living room. Dining Area, Private balcony, perfect for outdoor enjoyment. Two bright bedrooms with tons of closet space and a stylishly renovated bathroom. Wood flooring throughout (no carpets). Laundry room is conveniently located in the building on the 1st floor (access through the back staircase) and large storage is adjacent to the unit just off of back door. The association has recently added new balconies, updated Parking Lot. 2 parking spaces one being assigned, Very clean, well-maintained building. Conveniently located close to Shopping, Dining, Highways and Hospital! Special Assessment imposed by HOA for new Balconies will be paid in full by the Owner at closing. Assigned Parking Space: 70
Contact an agent
Home facts
- Year built:1980
- Listing Id #:12379161
- Added:76 day(s) ago
- Updated:August 13, 2025 at 07:39 AM
Rooms and interior
- Bedrooms:2
- Total bathrooms:1
- Full bathrooms:1
- Living area:843 sq. ft.
Heating and cooling
- Heating:Electric
Structure and exterior
- Year built:1980
- Building area:843 sq. ft.
Schools
- High school:Glenbard East High School
- Middle school:Marquardt Middle School
- Elementary school:Black Hawk Elementary School
Utilities
- Water:Lake Michigan
- Sewer:Public Sewer
Finances and disclosures
- Price:$175,000
- Price per sq. ft.:$207.59
- Tax amount:$3,590 (2023)
New listings near 160 Dunteman Drive #201
- New
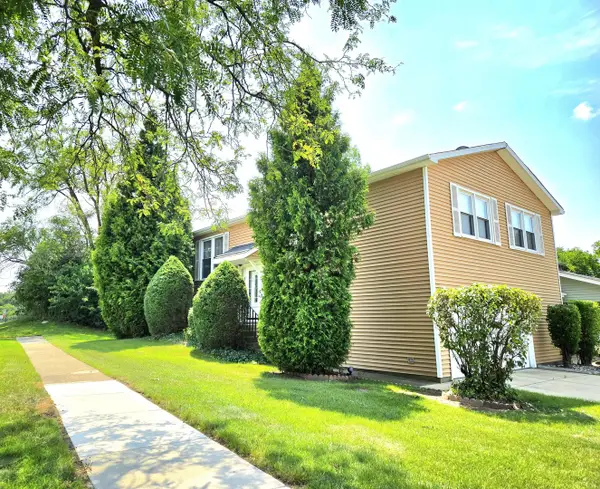 $324,930Active3 beds 2 baths1,708 sq. ft.
$324,930Active3 beds 2 baths1,708 sq. ft.371 Thorncliffe Drive, Glendale Heights, IL 60139
MLS# 12441641Listed by: RE/MAX ACTION - New
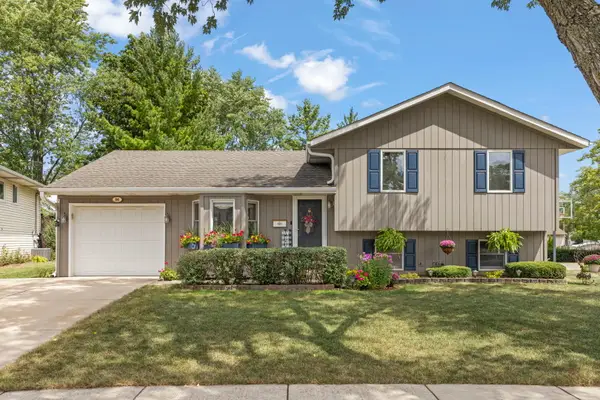 $380,000Active3 beds 2 baths1,452 sq. ft.
$380,000Active3 beds 2 baths1,452 sq. ft.86 Joseph Lane, Glendale Heights, IL 60139
MLS# 12444087Listed by: KELLER WILLIAMS PREMIERE PROPERTIES - New
 $155,000Active2 beds 1 baths804 sq. ft.
$155,000Active2 beds 1 baths804 sq. ft.743 E Fullerton Avenue #105, Glendale Heights, IL 60139
MLS# 12441657Listed by: REAL BROKER LLC - New
 $399,900Active3 beds 2 baths1,513 sq. ft.
$399,900Active3 beds 2 baths1,513 sq. ft.1649 Westberg Street, Glendale Heights, IL 60139
MLS# 12444903Listed by: REDFIN CORPORATION - New
 $549,900Active4 beds 3 baths2,185 sq. ft.
$549,900Active4 beds 3 baths2,185 sq. ft.252 Balmoral Court, Glendale Heights, IL 60139
MLS# 12443960Listed by: CHARLES RUTENBERG REALTY OF IL - New
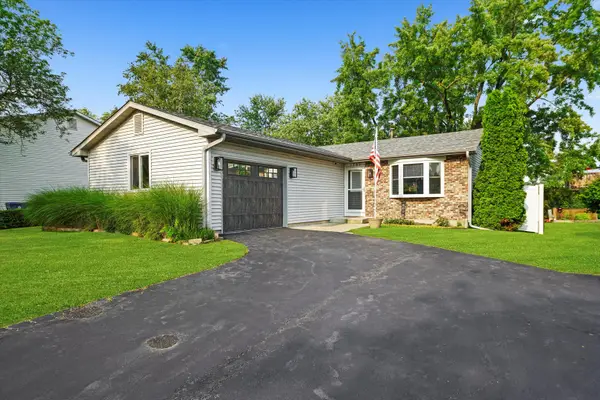 $409,900Active3 beds 2 baths1,821 sq. ft.
$409,900Active3 beds 2 baths1,821 sq. ft.1760 Lombard Court, Glendale Heights, IL 60139
MLS# 12444394Listed by: PAK HOME REALTY - New
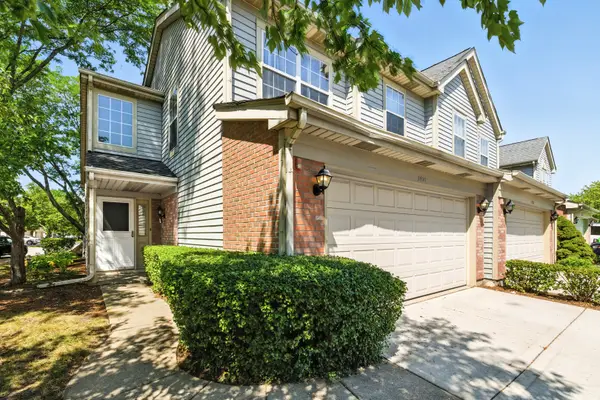 $345,000Active3 beds 3 baths1,556 sq. ft.
$345,000Active3 beds 3 baths1,556 sq. ft.1400 Club Drive, Glendale Heights, IL 60139
MLS# 12433055Listed by: RE/MAX ACTION - New
 $339,900Active3 beds 2 baths1,387 sq. ft.
$339,900Active3 beds 2 baths1,387 sq. ft.10 Rugby Court, Glendale Heights, IL 60139
MLS# 12388357Listed by: HOMETOWN REAL ESTATE GROUP LLC - New
 $144,900Active1 beds 1 baths792 sq. ft.
$144,900Active1 beds 1 baths792 sq. ft.670 Marylin Avenue #207, Glendale Heights, IL 60139
MLS# 12439171Listed by: BERG PROPERTIES 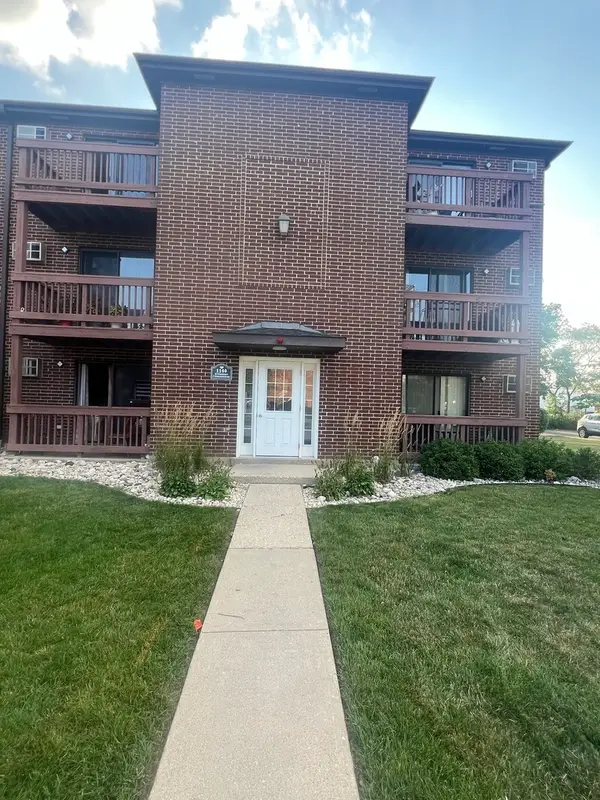 $99,000Pending1 beds 1 baths625 sq. ft.
$99,000Pending1 beds 1 baths625 sq. ft.1140 Cedar Street #1B, Glendale Heights, IL 60139
MLS# 12439381Listed by: KELLER WILLIAMS PREMIERE PROPERTIES

