88 Hesterman Drive, Glendale Heights, IL 60139
Local realty services provided by:Better Homes and Gardens Real Estate Star Homes
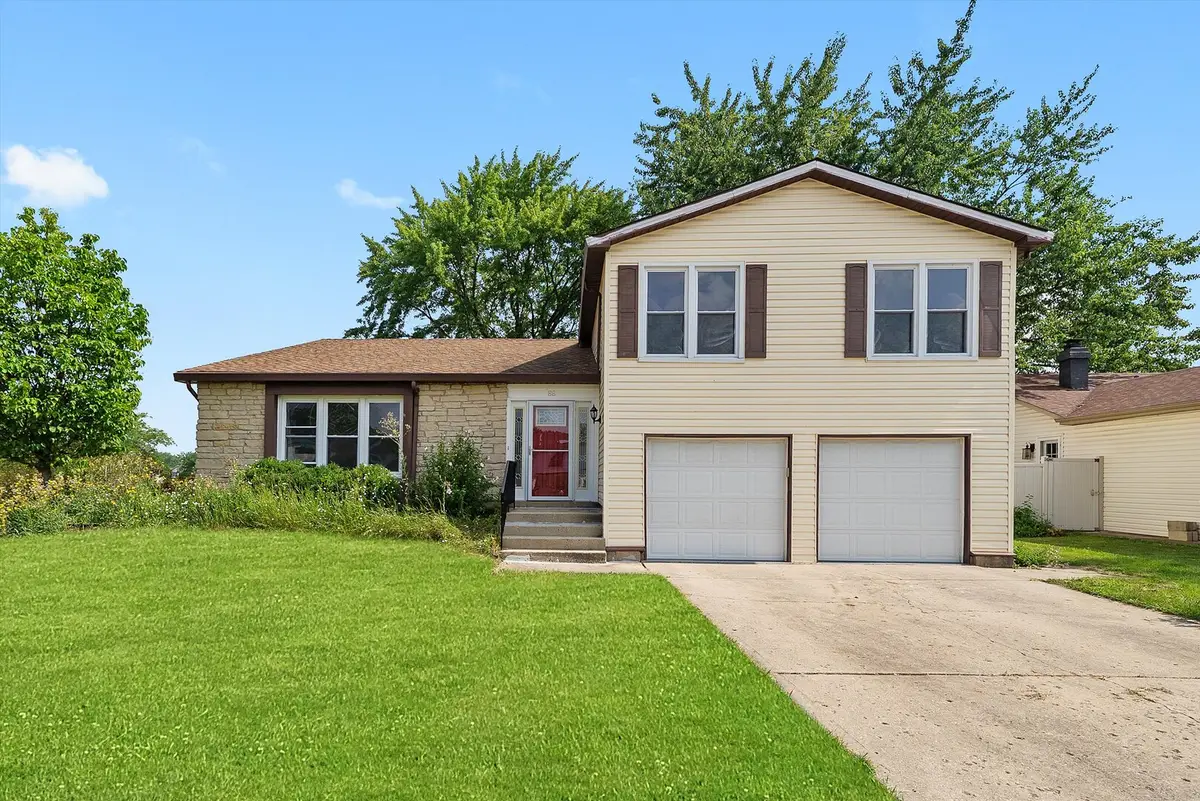
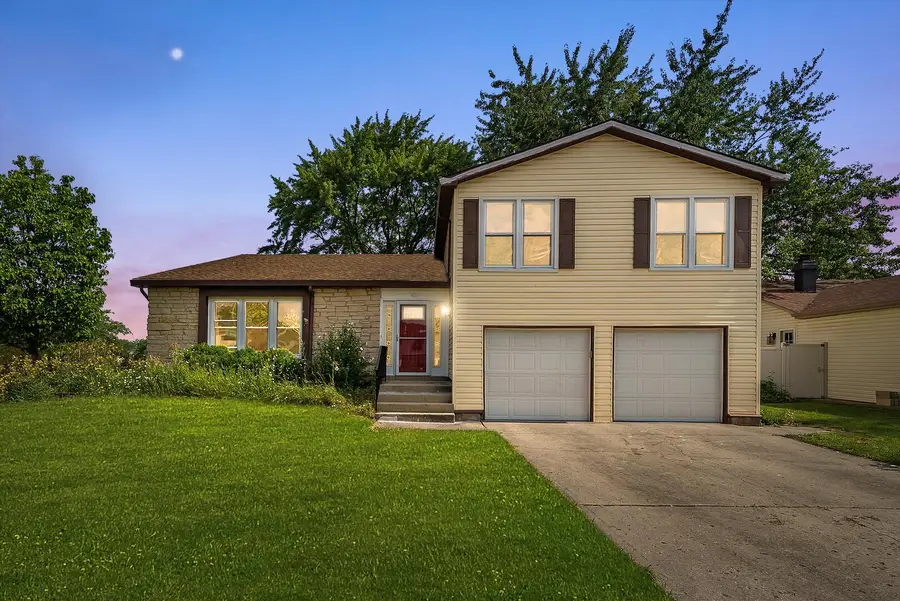
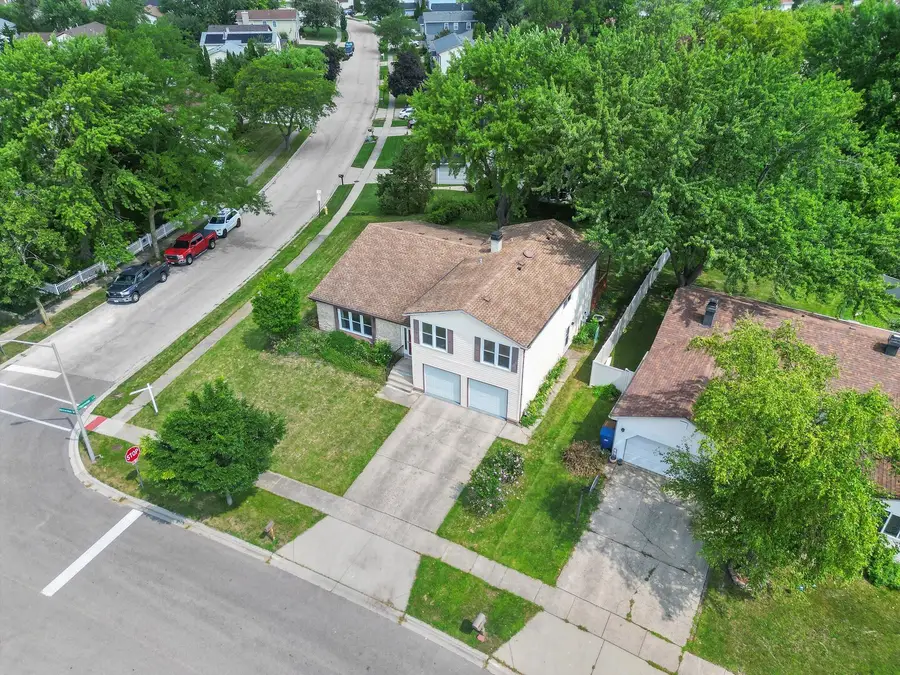
88 Hesterman Drive,Glendale Heights, IL 60139
$529,000
- 4 Beds
- 3 Baths
- 2,486 sq. ft.
- Single family
- Active
Listed by:syed hassan
Office:kale realty
MLS#:12439366
Source:MLSNI
Price summary
- Price:$529,000
- Price per sq. ft.:$212.79
About this home
The house of your dreams, you have been waiting for in this hard to find real estate market, completely updated ready for the lucky new owners, at an affordable price. This stunning 4 bedroom and 2.5 bath house situated on a sunny corner lot offering large living spaces throughout complemented by a great layout and lush outdoor areas. From the moment you arrive, you'll notice the pride of ownership and modern upgrades throughout. Step inside to find a spacious and sun-filled living room, a separate formal dining room, and a large family room with a beautiful fireplace Just see the pictures to appreciate -perfect for both everyday living and entertaining. The fully updated kitchen features abundant brand-new cabinets, sleek countertops, and stainless steel appliances, offering a clean, contemporary feel and functionality. The breakfast area is large and bright with beautiful outside views. Enjoy the outdoors on the huge deck, perfect for BBQs or morning coffee. Attached finished 2 car garage adds convenience and storage with a large driveway offers additional car parking space. Enjoy this quiet block of single family homes. Situated in a great location, this home is close to parks , walking areas, schools ,highways, tons of delicious restaurants, shops , grocery stores ,places of worship, ensuring convenience throughout. This move in ready home combines style, space and comfort in one package.
Contact an agent
Home facts
- Year built:1977
- Listing Id #:12439366
- Added:6 day(s) ago
- Updated:August 14, 2025 at 11:45 AM
Rooms and interior
- Bedrooms:4
- Total bathrooms:3
- Full bathrooms:2
- Half bathrooms:1
- Living area:2,486 sq. ft.
Heating and cooling
- Cooling:Central Air
- Heating:Forced Air, Natural Gas
Structure and exterior
- Year built:1977
- Building area:2,486 sq. ft.
Schools
- High school:Glenbard North High School
- Middle school:Glenside Middle School
- Elementary school:Pheasant Ridge Primary School
Utilities
- Water:Lake Michigan
- Sewer:Public Sewer
Finances and disclosures
- Price:$529,000
- Price per sq. ft.:$212.79
- Tax amount:$10,665 (2024)
New listings near 88 Hesterman Drive
- New
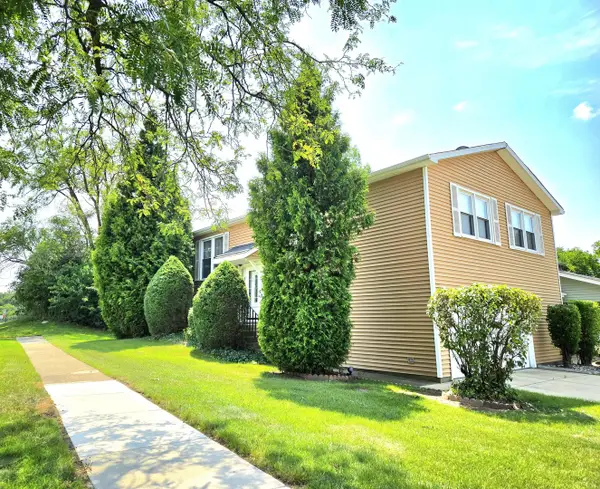 $324,930Active3 beds 2 baths1,708 sq. ft.
$324,930Active3 beds 2 baths1,708 sq. ft.371 Thorncliffe Drive, Glendale Heights, IL 60139
MLS# 12441641Listed by: RE/MAX ACTION - New
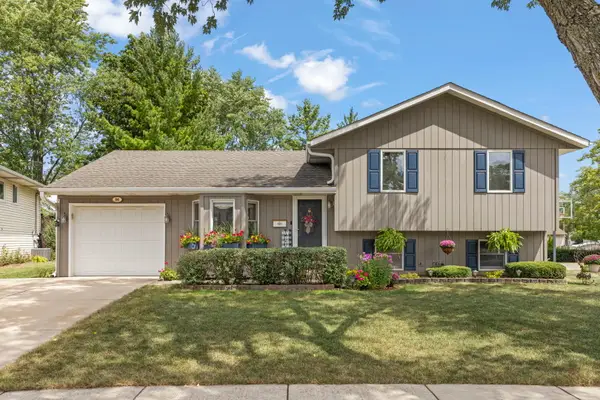 $380,000Active3 beds 2 baths1,452 sq. ft.
$380,000Active3 beds 2 baths1,452 sq. ft.86 Joseph Lane, Glendale Heights, IL 60139
MLS# 12444087Listed by: KELLER WILLIAMS PREMIERE PROPERTIES - New
 $155,000Active2 beds 1 baths804 sq. ft.
$155,000Active2 beds 1 baths804 sq. ft.743 E Fullerton Avenue #105, Glendale Heights, IL 60139
MLS# 12441657Listed by: REAL BROKER LLC - New
 $399,900Active3 beds 2 baths1,513 sq. ft.
$399,900Active3 beds 2 baths1,513 sq. ft.1649 Westberg Street, Glendale Heights, IL 60139
MLS# 12444903Listed by: REDFIN CORPORATION - New
 $549,900Active4 beds 3 baths2,185 sq. ft.
$549,900Active4 beds 3 baths2,185 sq. ft.252 Balmoral Court, Glendale Heights, IL 60139
MLS# 12443960Listed by: CHARLES RUTENBERG REALTY OF IL - New
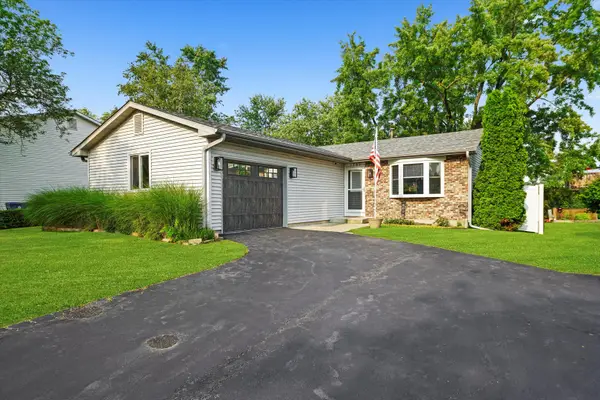 $409,900Active3 beds 2 baths1,821 sq. ft.
$409,900Active3 beds 2 baths1,821 sq. ft.1760 Lombard Court, Glendale Heights, IL 60139
MLS# 12444394Listed by: PAK HOME REALTY - New
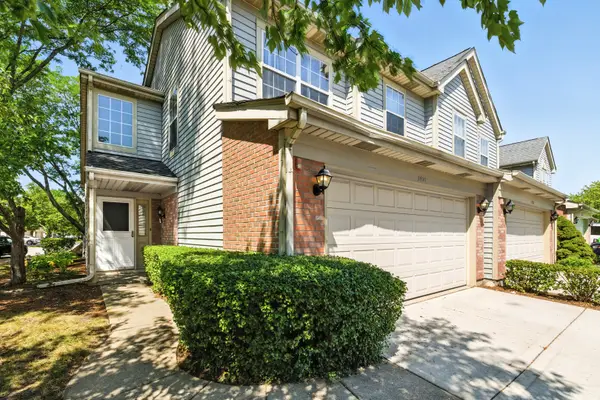 $345,000Active3 beds 3 baths1,556 sq. ft.
$345,000Active3 beds 3 baths1,556 sq. ft.1400 Club Drive, Glendale Heights, IL 60139
MLS# 12433055Listed by: RE/MAX ACTION - New
 $339,900Active3 beds 2 baths1,387 sq. ft.
$339,900Active3 beds 2 baths1,387 sq. ft.10 Rugby Court, Glendale Heights, IL 60139
MLS# 12388357Listed by: HOMETOWN REAL ESTATE GROUP LLC - New
 $144,900Active1 beds 1 baths792 sq. ft.
$144,900Active1 beds 1 baths792 sq. ft.670 Marylin Avenue #207, Glendale Heights, IL 60139
MLS# 12439171Listed by: BERG PROPERTIES 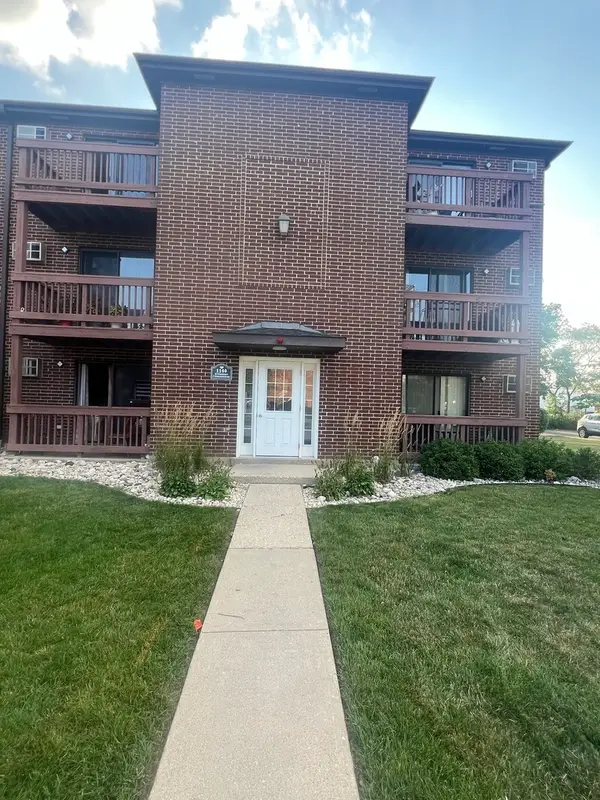 $99,000Pending1 beds 1 baths625 sq. ft.
$99,000Pending1 beds 1 baths625 sq. ft.1140 Cedar Street #1B, Glendale Heights, IL 60139
MLS# 12439381Listed by: KELLER WILLIAMS PREMIERE PROPERTIES

