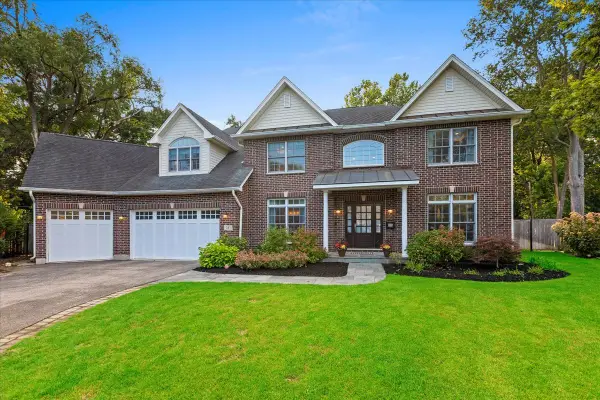1011 Central Road, Glenview, IL 60025
Local realty services provided by:Better Homes and Gardens Real Estate Star Homes
1011 Central Road,Glenview, IL 60025
$1,395,000
- 6 Beds
- 4 Baths
- 3,834 sq. ft.
- Single family
- Pending
Listed by:anne dubray
Office:coldwell banker realty
MLS#:12440892
Source:MLSNI
Price summary
- Price:$1,395,000
- Price per sq. ft.:$363.85
About this home
Welcome to this expansive six-bedroom residence, ideally situated on one of East Glenview's most prestigious and picturesque streets, surrounded by multi-million-dollar homes. Offering a rare combination of privacy, space, and walkability, this home is just a short stroll to downtown Glenview's vibrant new restaurants, the Metra station, top-rated schools, and premier golf clubs. Nestled on nearly two-thirds of an acre of beautifully landscaped grounds, the property boasts exceptional curb appeal, enhanced by a stately circular driveway and lush, mature landscaping. Inside, you'll find a gracious entry foyer leading to a sunlit living room with a large picture window framing views of the serene backyard-perfect for entertaining or quiet relaxation. The banquet-sized dining room is ideal for gatherings large or small, with elegant windows offering charming views of the front garden. The spacious eat-in kitchen is bathed in natural light from its northern and western exposures and is ready for your custom vision. Adjacent to the kitchen is a vaulted-ceiling family/sunroom that provides a warm and inviting space, along with direct access to the attached two-car garage. The main floor bedroom wing features three generously sized bedrooms, a full hall bathroom, a convenient laundry area, and a potential first-floor primary suite with a private half bath. Upstairs, the second level offers three additional bedrooms, including a spacious second primary suite option and a full bathroom-ideal for extended family or guests. The finished basement adds even more versatility, featuring a large recreation room with a fireplace, dry bar, charming pull-down toy train track, half bath, abundant storage, and a second laundry area. Whether you're looking to move in, renovate, expand, or build your dream home, this property offers endless potential in a truly unbeatable location. With surrounding home values to support your investment, you can feel confident customizing without being the most expensive home on the block.
Contact an agent
Home facts
- Year built:1953
- Listing ID #:12440892
- Added:46 day(s) ago
- Updated:September 29, 2025 at 01:28 PM
Rooms and interior
- Bedrooms:6
- Total bathrooms:4
- Full bathrooms:2
- Half bathrooms:2
- Living area:3,834 sq. ft.
Heating and cooling
- Cooling:Central Air
- Heating:Forced Air, Natural Gas, Sep Heating Systems - 2+
Structure and exterior
- Roof:Asphalt
- Year built:1953
- Building area:3,834 sq. ft.
Schools
- High school:Glenbrook South High School
- Middle school:Springman Middle School
- Elementary school:Lyon Elementary School
Utilities
- Water:Lake Michigan, Public
- Sewer:Public Sewer
Finances and disclosures
- Price:$1,395,000
- Price per sq. ft.:$363.85
- Tax amount:$15,057 (2023)
New listings near 1011 Central Road
- New
 $310,000Active2 beds 2 baths1,200 sq. ft.
$310,000Active2 beds 2 baths1,200 sq. ft.2156 Rugen Road #A, Glenview, IL 60026
MLS# 12479208Listed by: REDFIN CORPORATION - New
 $699,900Active3 beds 3 baths1,791 sq. ft.
$699,900Active3 beds 3 baths1,791 sq. ft.3253 Coral Lane, Glenview, IL 60026
MLS# 12464524Listed by: RE/MAX TOP PERFORMERS - New
 $379,900Active2 beds 2 baths1,237 sq. ft.
$379,900Active2 beds 2 baths1,237 sq. ft.645 Spring Road, Glenview, IL 60025
MLS# 12474764Listed by: @PROPERTIES CHRISTIE'S INTERNATIONAL REAL ESTATE - New
 $199,000Active2 beds 2 baths1,200 sq. ft.
$199,000Active2 beds 2 baths1,200 sq. ft.10381 Dearlove Road #2A, Glenview, IL 60025
MLS# 12477584Listed by: @PROPERTIES CHRISTIE'S INTERNATIONAL REAL ESTATE - New
 $649,900Active3 beds 2 baths1,806 sq. ft.
$649,900Active3 beds 2 baths1,806 sq. ft.1139 Huber Lane, Glenview, IL 60025
MLS# 12480869Listed by: @PROPERTIES CHRISTIE'S INTERNATIONAL REAL ESTATE - New
 $374,900Active3 beds 3 baths1,661 sq. ft.
$374,900Active3 beds 3 baths1,661 sq. ft.1855 Tanglewood Drive #F, Glenview, IL 60025
MLS# 12480076Listed by: ANTHONY J.TROTTO REAL ESTATE - New
 $418,000Active2 beds 2 baths
$418,000Active2 beds 2 baths1234 Depot Street #203, Glenview, IL 60025
MLS# 12478237Listed by: @PROPERTIES CHRISTIE'S INTERNATIONAL REAL ESTATE - New
 $1,550,000Active4 beds 6 baths4,328 sq. ft.
$1,550,000Active4 beds 6 baths4,328 sq. ft.341 Taft Court, Glenview, IL 60025
MLS# 12462076Listed by: BAIRD & WARNER - New
 $1,399,000Active5 beds 3 baths4,000 sq. ft.
$1,399,000Active5 beds 3 baths4,000 sq. ft.2328 Greenfield Drive, Glenview, IL 60025
MLS# 12478683Listed by: COLDWELL BANKER REALTY - New
 $2,100,000Active5 beds 5 baths4,513 sq. ft.
$2,100,000Active5 beds 5 baths4,513 sq. ft.2118 Sunset Ridge Road, Glenview, IL 60025
MLS# 12426137Listed by: @PROPERTIES CHRISTIE'S INTERNATIONAL REAL ESTATE
